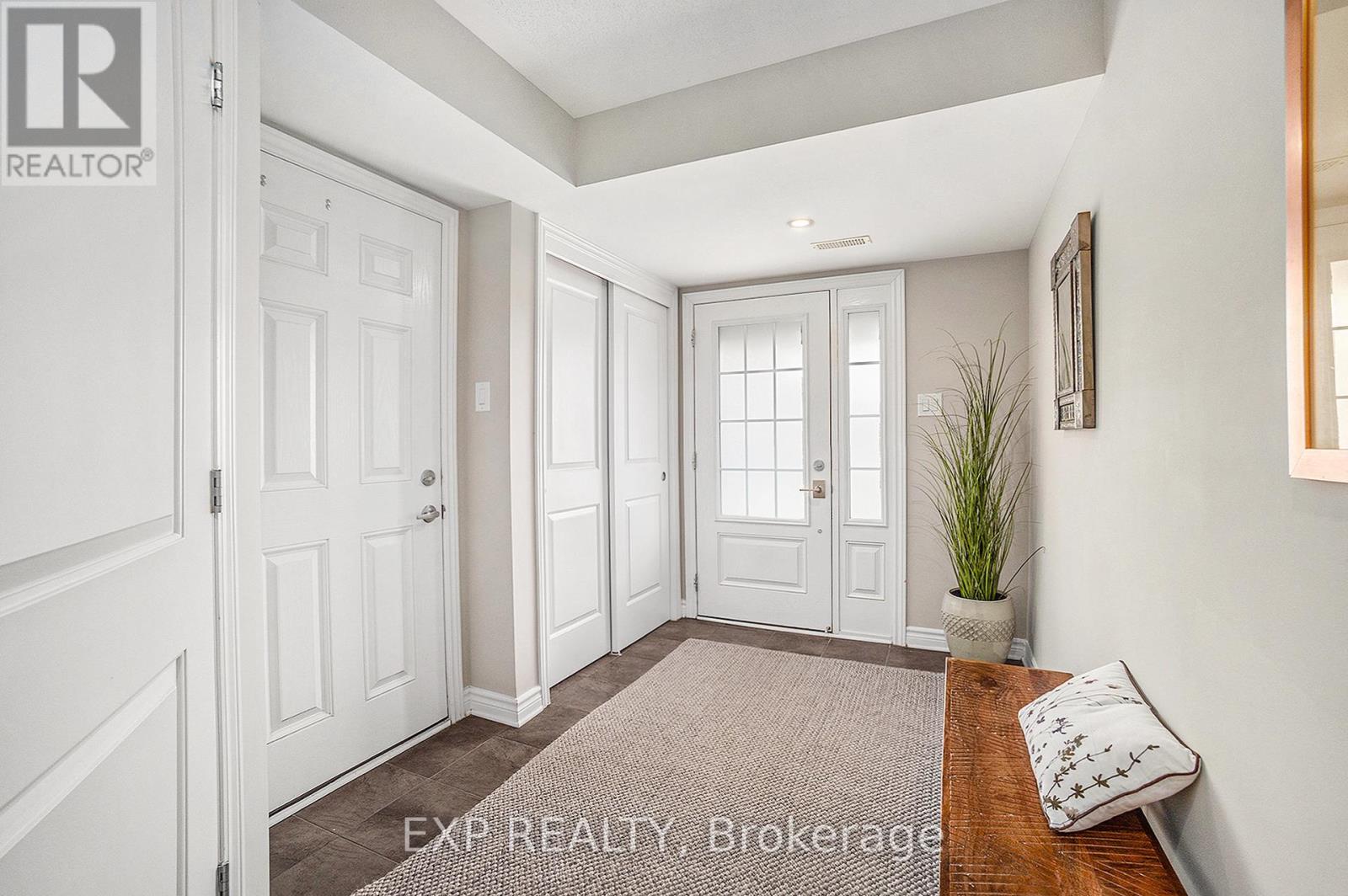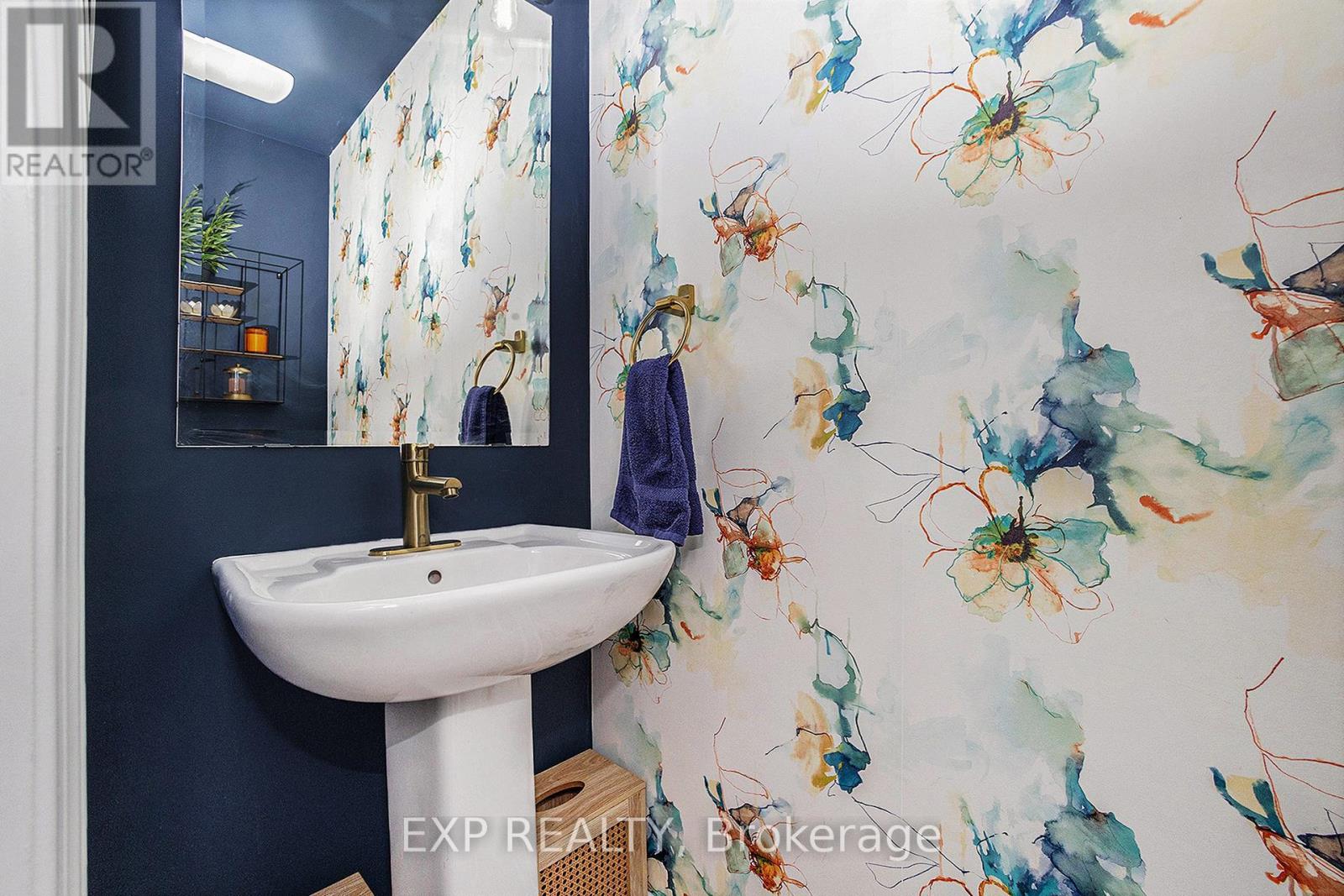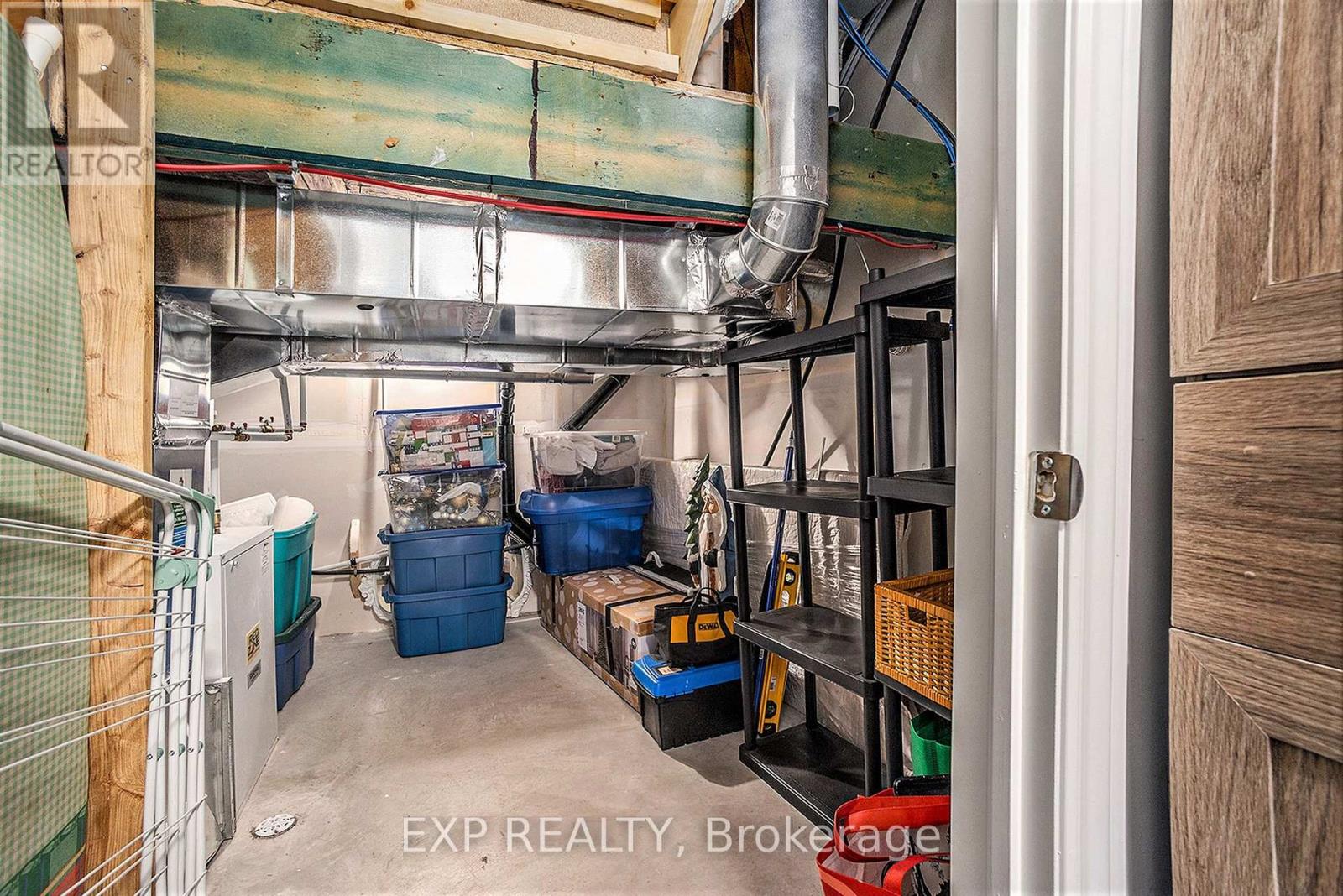532 Tungsten Terrace Ottawa, Ontario K4A 1A8
$549,900
Located in the vibrant community of Avalon West in Orléans, this beautiful end unit Minto 'Canal' urban townhome offers thoughtful design, abundant natural light, and an unbeatable location with no front-facing neighbours, ensuring added privacy. A beautifully updated interlock pathway and landscaped gardens create a warm and welcoming first impression. Step into a spacious front entrance that offers both function and flow, complete with a dedicated laundry room, a convenient storage area, and direct interior access to the garage designed to make daily living effortless. Enjoy the warmth of hardwood flooring throughout the main living level, where an open-concept layout is ideal for entertaining. The kitchen is a chefs delight, complete with an induction range for precise, efficient cooking, pull-out storage and a breakfast bar. In a home where the kitchen flows seamlessly into your living and dining space, noise matters. The dishwasher, chosen for its ultra-low decibel rating, does not interrupt conversation, relaxation, or movie nights. A private balcony off the main living area provides a peaceful space to enjoy fresh air, morning coffee, or unwind after a long day. The upper level includes two generously sized bedrooms, with the primary suite offering a private ensuite bathroom for your daily retreat, an additional full bathroom and plenty of closet space round out this floor. Situated near parks, schools, shopping, coffee shops, restaurants & transit. If you're a first-time buyer or looking to downsize without compromise, this could be your new address. Just move-in and enjoy! (id:19720)
Property Details
| MLS® Number | X12111890 |
| Property Type | Single Family |
| Community Name | 1117 - Avalon West |
| Parking Space Total | 3 |
Building
| Bathroom Total | 3 |
| Bedrooms Above Ground | 2 |
| Bedrooms Total | 2 |
| Age | 6 To 15 Years |
| Appliances | Garage Door Opener Remote(s), Blinds, Dishwasher, Dryer, Hood Fan, Stove, Washer, Refrigerator |
| Construction Style Attachment | Attached |
| Cooling Type | Central Air Conditioning |
| Exterior Finish | Vinyl Siding, Brick |
| Foundation Type | Poured Concrete |
| Half Bath Total | 1 |
| Heating Fuel | Natural Gas |
| Heating Type | Forced Air |
| Stories Total | 3 |
| Size Interior | 1,100 - 1,500 Ft2 |
| Type | Row / Townhouse |
| Utility Water | Municipal Water |
Parking
| Attached Garage | |
| Garage |
Land
| Acreage | No |
| Sewer | Sanitary Sewer |
| Size Depth | 50 Ft |
| Size Frontage | 28 Ft ,7 In |
| Size Irregular | 28.6 X 50 Ft |
| Size Total Text | 28.6 X 50 Ft |
Rooms
| Level | Type | Length | Width | Dimensions |
|---|---|---|---|---|
| Second Level | Kitchen | 5.72 m | 2.91 m | 5.72 m x 2.91 m |
| Second Level | Dining Room | 2.95 m | 2.73 m | 2.95 m x 2.73 m |
| Second Level | Living Room | 3.61 m | 4.66 m | 3.61 m x 4.66 m |
| Third Level | Primary Bedroom | 4.27 m | 3.66 m | 4.27 m x 3.66 m |
| Third Level | Bedroom 2 | 3.35 m | 2.81 m | 3.35 m x 2.81 m |
| Third Level | Bathroom | 2.07 m | 2.27 m | 2.07 m x 2.27 m |
| Third Level | Bathroom | 3 m | 2.27 m | 3 m x 2.27 m |
| Main Level | Foyer | 3.69 m | 2.81 m | 3.69 m x 2.81 m |
| Main Level | Utility Room | 2.81 m | 3.03 m | 2.81 m x 3.03 m |
| Main Level | Laundry Room | 2.18 m | 1.66 m | 2.18 m x 1.66 m |
https://www.realtor.ca/real-estate/28233444/532-tungsten-terrace-ottawa-1117-avalon-west
Contact Us
Contact us for more information

Corinne Campbell
Broker
www.ottawaselect.ca/
www.facebook.com/search/top?q=ottawa select
www.linkedin.com/in/corinne-campbell/
343 Preston Street, 11th Floor
Ottawa, Ontario K1S 1N4
(866) 530-7737
(647) 849-3180























