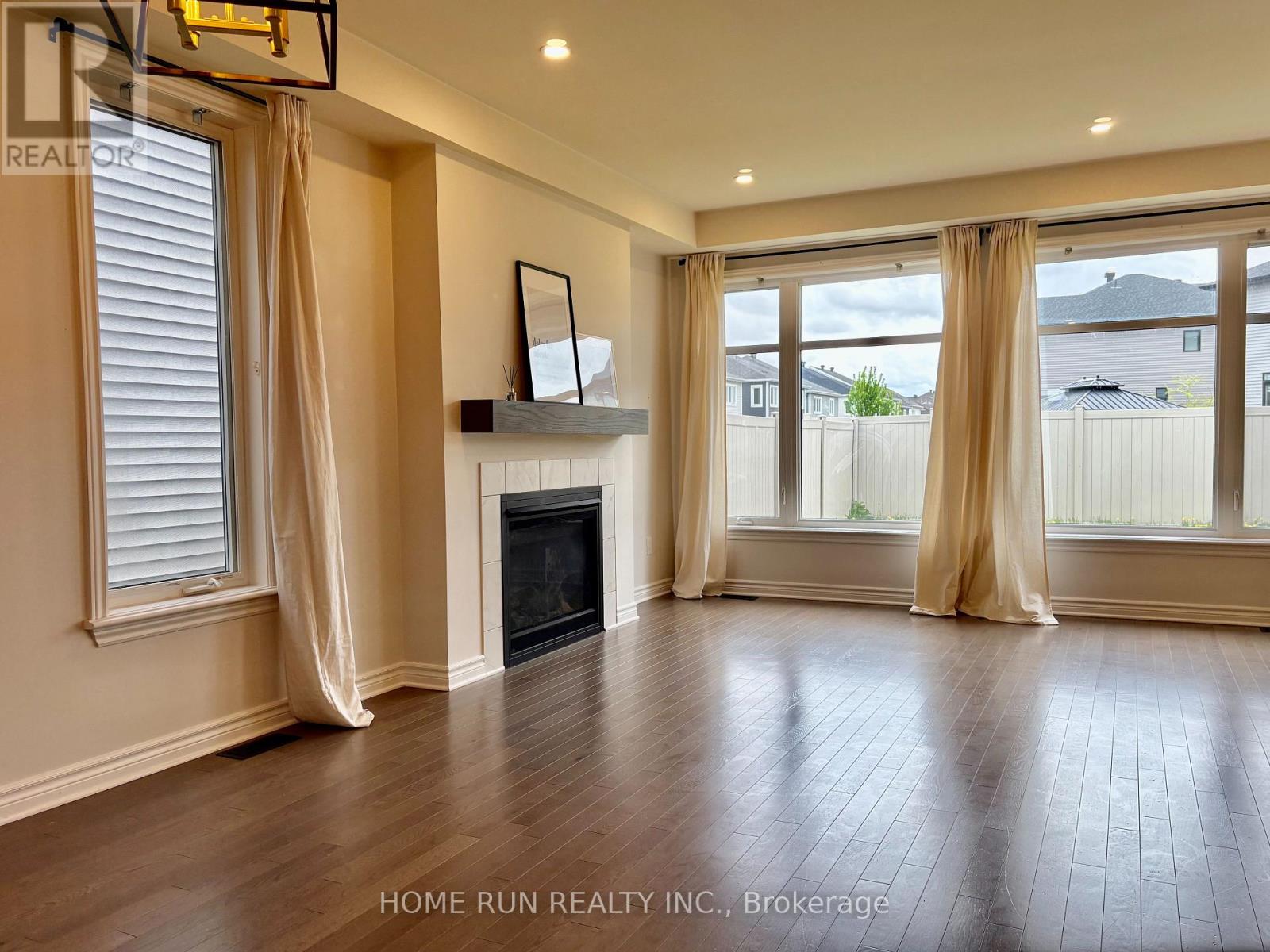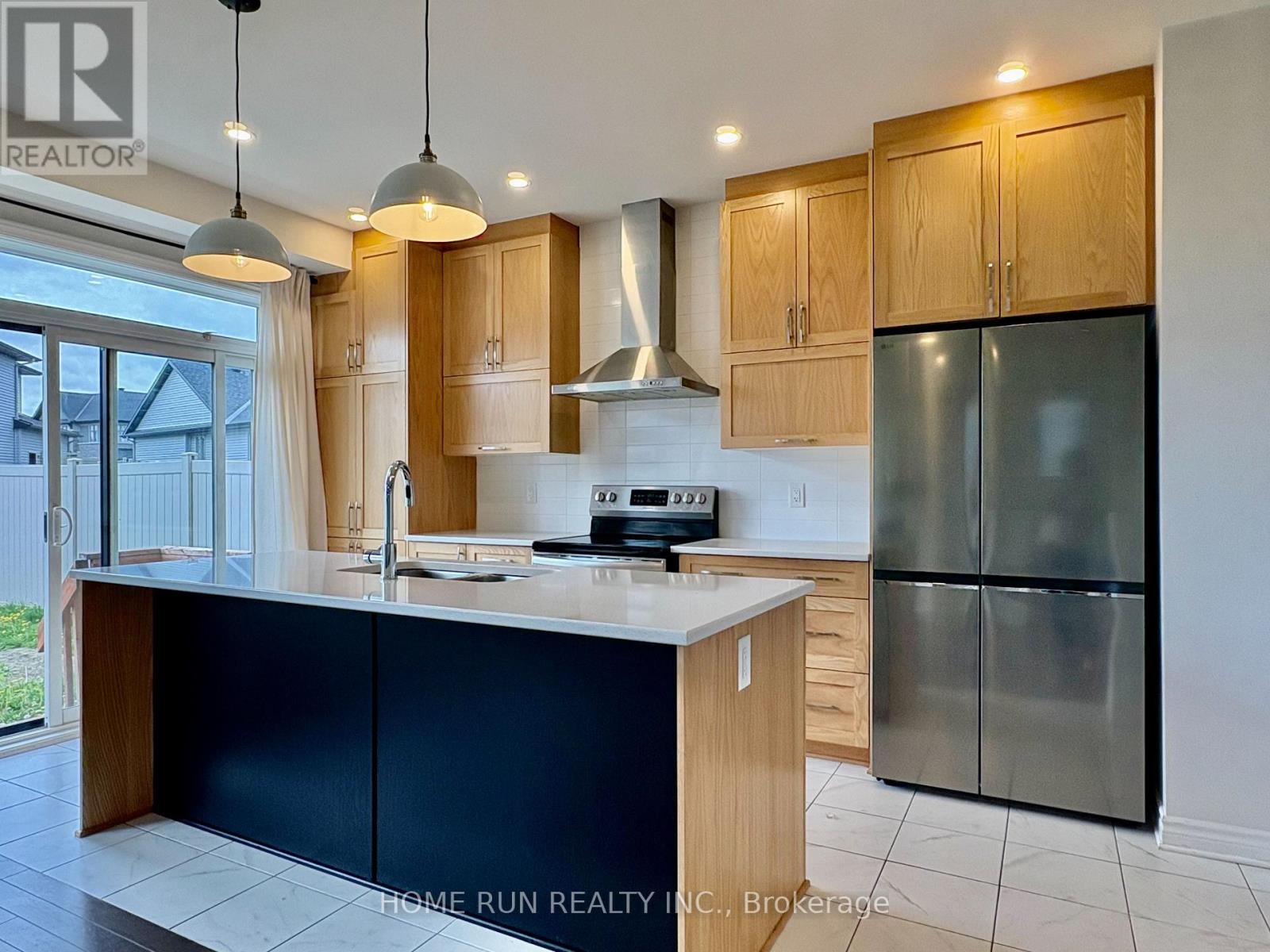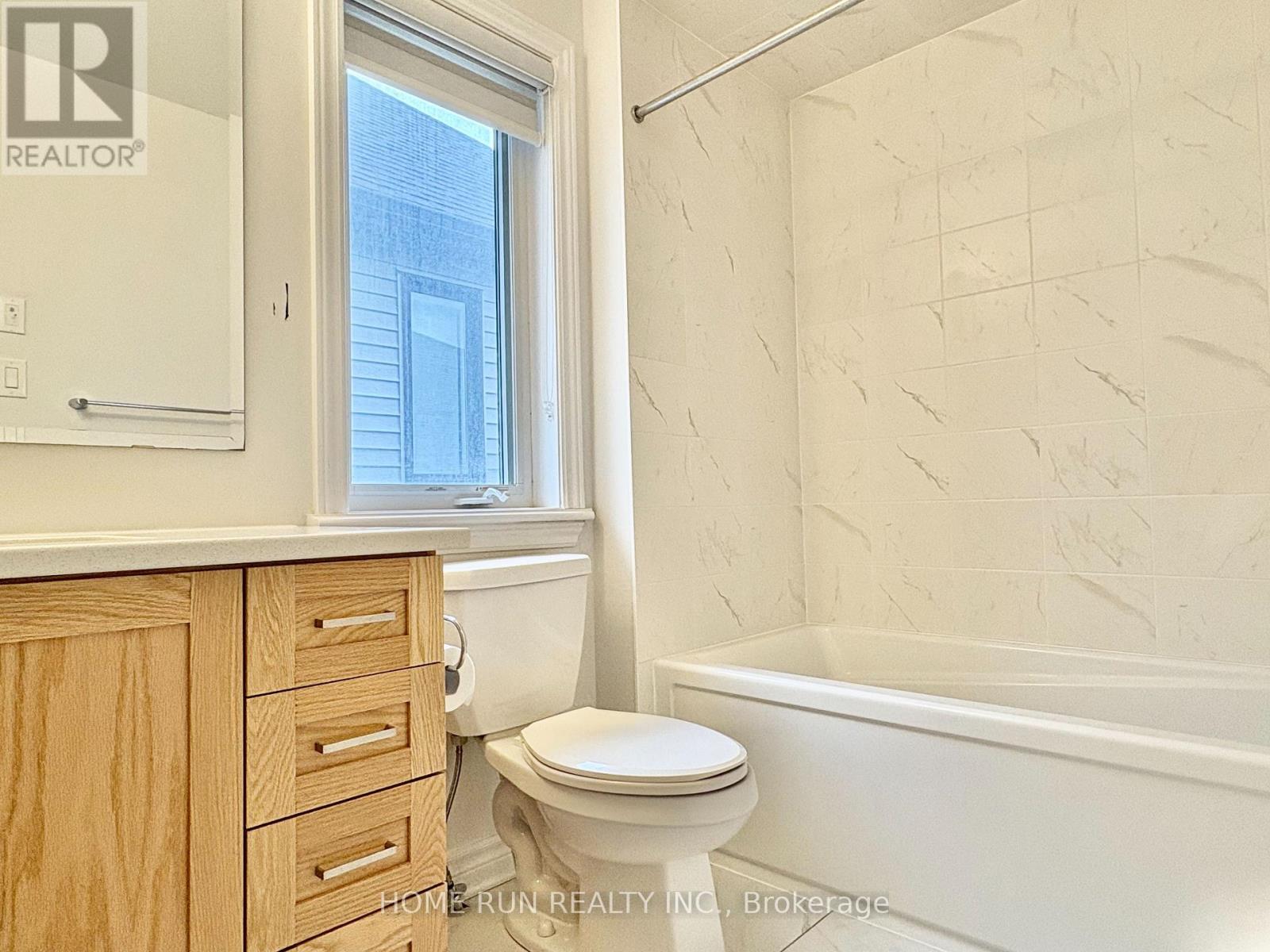535 Honeylocust Avenue Ottawa, Ontario K2V 0L8
$3,100 Monthly
Move in Immediately! Double garage single house located in the Bradley Commons Community in Kanata/Stittsville. Richcraft built 3 Bedroom, 2.5 Bathroom. Open Kitchen with island, quartz countertops, tile backsplash stainless steel Fridge, Stove & Dishwasher. Large Primary Bedroom with walk-in closet & luxurious 5 piece Ensuite Bathroom, double sinks, quartz countertop, soaker tub & walk-in shower. Main bathroom with tile flooring, vanity with quartz countertop & tub/shower combo. Two additional generously sized Bedrooms. Laundry on Upper Level! Rental application required, full credit reports (pdf version) from Equifax or TransUnion must be submitted with the application package, screenshots are not accepted, proof of employment, proof of income, proof of savings, ID, references from at least 2 previous landlords. (id:19720)
Property Details
| MLS® Number | X12163679 |
| Property Type | Single Family |
| Community Name | 9010 - Kanata - Emerald Meadows/Trailwest |
| Parking Space Total | 4 |
Building
| Bathroom Total | 3 |
| Bedrooms Above Ground | 3 |
| Bedrooms Total | 3 |
| Age | 0 To 5 Years |
| Basement Development | Unfinished |
| Basement Type | N/a (unfinished) |
| Construction Style Attachment | Detached |
| Cooling Type | Central Air Conditioning |
| Exterior Finish | Brick, Vinyl Siding |
| Fireplace Present | Yes |
| Foundation Type | Poured Concrete |
| Half Bath Total | 1 |
| Heating Fuel | Natural Gas |
| Heating Type | Forced Air |
| Stories Total | 2 |
| Size Interior | 1,500 - 2,000 Ft2 |
| Type | House |
| Utility Water | Municipal Water |
Parking
| Attached Garage | |
| Garage |
Land
| Acreage | No |
| Sewer | Sanitary Sewer |
| Size Depth | 95 Ft ,1 In |
| Size Frontage | 35 Ft ,7 In |
| Size Irregular | 35.6 X 95.1 Ft |
| Size Total Text | 35.6 X 95.1 Ft |
Rooms
| Level | Type | Length | Width | Dimensions |
|---|---|---|---|---|
| Second Level | Bedroom | 3.8148 m | 3.81 m | 3.8148 m x 3.81 m |
| Second Level | Bedroom 2 | 3.88 m | 3.7 m | 3.88 m x 3.7 m |
| Second Level | Bedroom 3 | 3.68 m | 3.45 m | 3.68 m x 3.45 m |
Contact Us
Contact us for more information

Wendy Wang
Salesperson
linktr.ee/wendywangrealtor
1000 Innovation Dr, 5th Floor
Kanata, Ontario K2K 3E7
(613) 518-2008
(613) 800-3028

Na (Lucy) Lu
Salesperson
1000 Innovation Dr, 5th Floor
Kanata, Ontario K2K 3E7
(613) 518-2008
(613) 800-3028
Chun Lin
Salesperson
1000 Innovation Dr, 5th Floor
Kanata, Ontario K2K 3E7
(613) 518-2008
(613) 800-3028
























