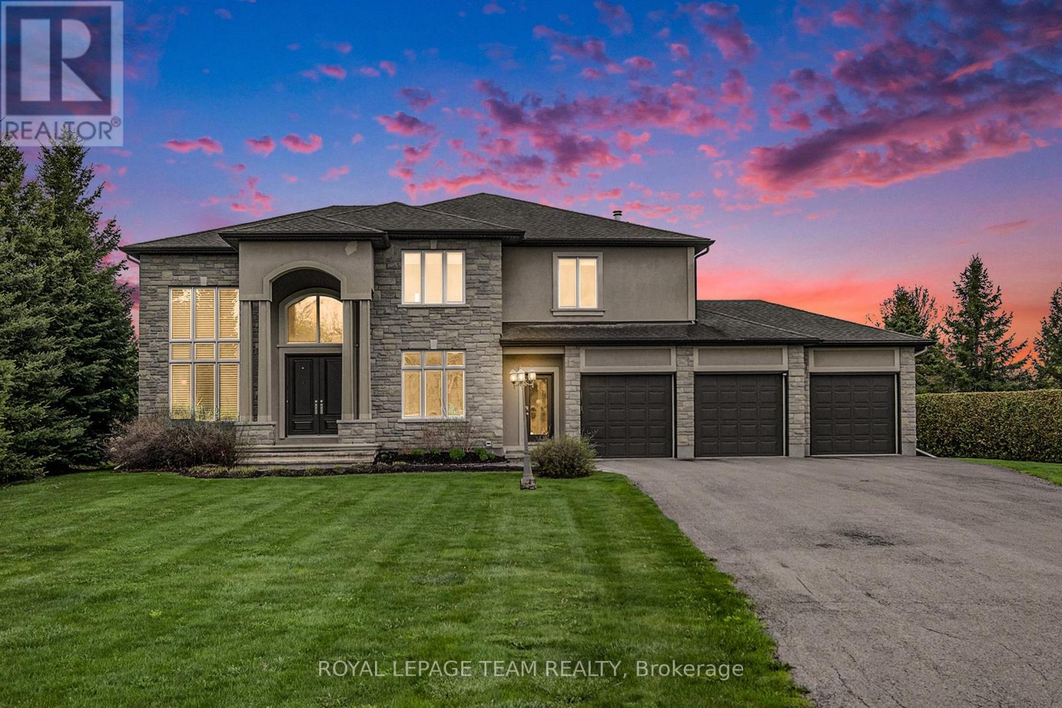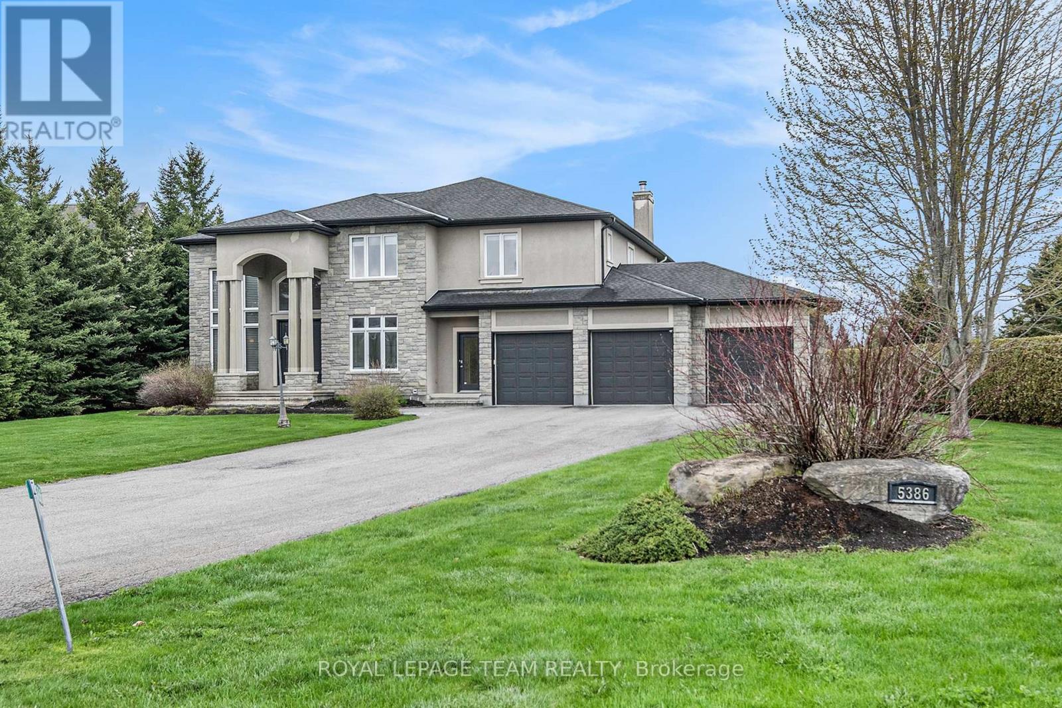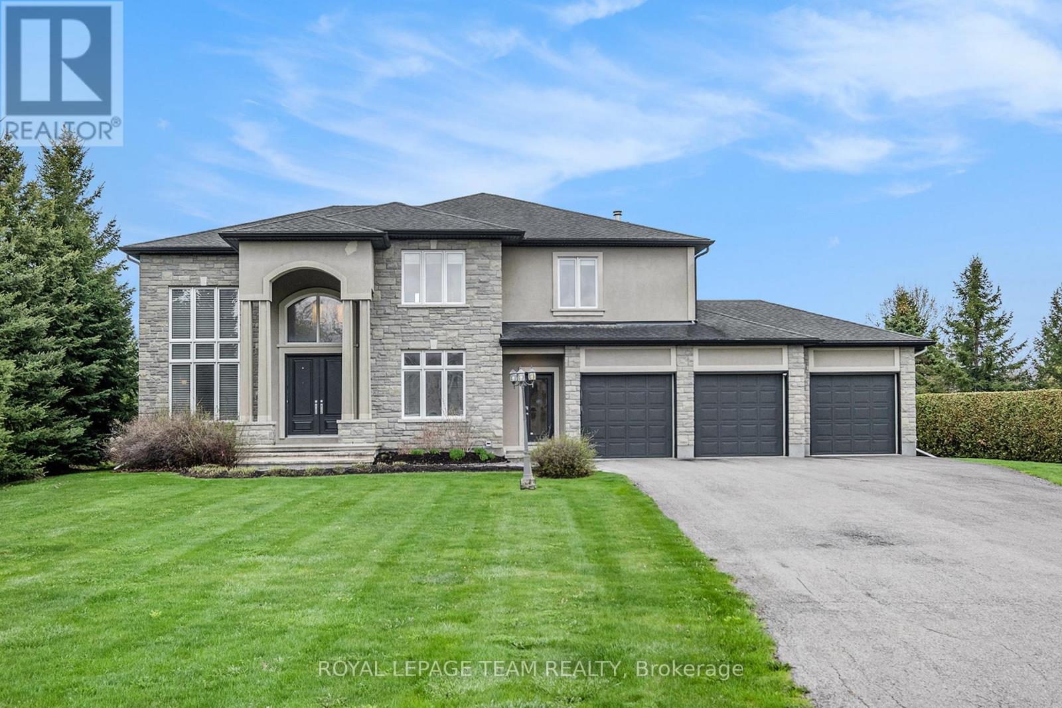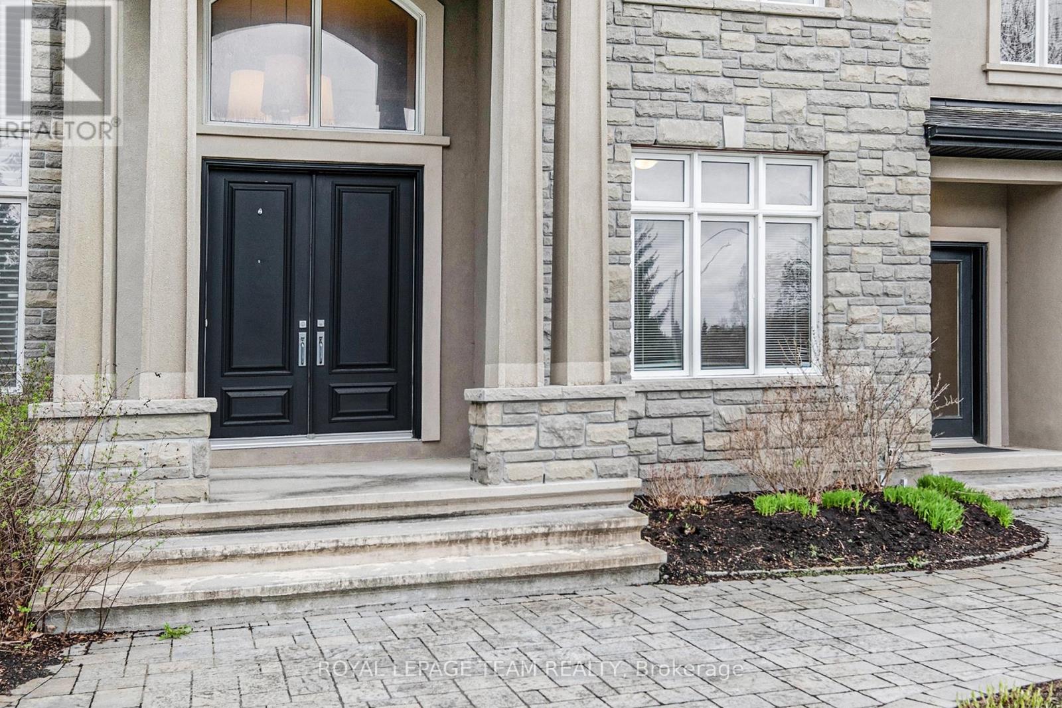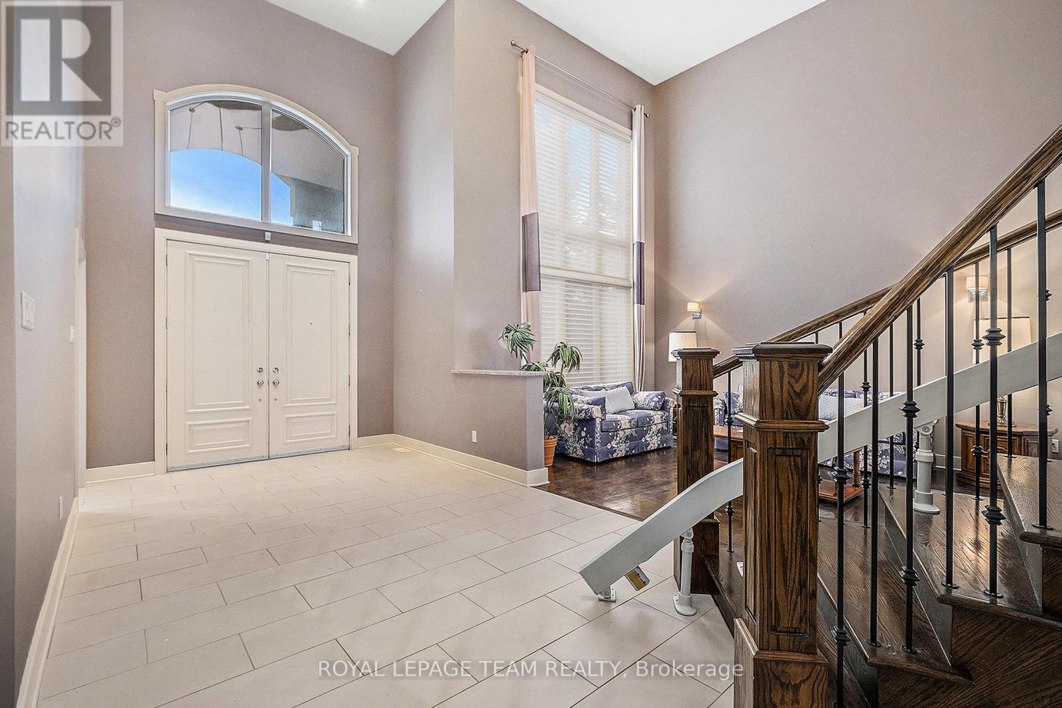5386 Mansel Crescent Ottawa, Ontario K4M 1L3
$1,749,000
Beautifully designed custom home on premium corner lot in sought-after neighborhood. Boasting 4 spacious bedrooms and 3.5 bathrooms, this residence offers a seamless blend of elegance and functionality. Step inside to soaring 18-foot ceilings that create a dramatic, open ambiance, complemented by abundant natural light. Quartz countertops throughout add a touch of modern sophistication, while refined architectural details elevate every space. Enjoy thoughtfully planned living areas, including a luxurious private en-suite retreat, a Jack & Jill bathroom for added convenience, and a partially finished basement with endless possibilities for customization. The extra-deep backyard provides ample room for outdoor entertaining or quiet relaxation. With high-end finishes, a versatile layout, and a prime location close to top amenities, this home truly checks every box for comfort, style, and everyday convenience. (id:19720)
Property Details
| MLS® Number | X12307785 |
| Property Type | Single Family |
| Community Name | 8002 - Manotick Village & Manotick Estates |
| Parking Space Total | 10 |
Building
| Bathroom Total | 4 |
| Bedrooms Above Ground | 4 |
| Bedrooms Total | 4 |
| Appliances | Water Softener, Oven - Built-in, Garage Door Opener Remote(s), Cooktop, Dishwasher, Dryer, Microwave, Oven, Washer, Window Coverings, Refrigerator |
| Basement Development | Partially Finished |
| Basement Type | N/a (partially Finished) |
| Construction Style Attachment | Detached |
| Cooling Type | Central Air Conditioning |
| Exterior Finish | Stone, Stucco |
| Fire Protection | Smoke Detectors |
| Fireplace Present | Yes |
| Fireplace Total | 2 |
| Foundation Type | Concrete |
| Half Bath Total | 1 |
| Heating Fuel | Natural Gas |
| Heating Type | Forced Air |
| Stories Total | 2 |
| Size Interior | 3,500 - 5,000 Ft2 |
| Type | House |
| Utility Water | Drilled Well |
Parking
| Attached Garage | |
| Garage |
Land
| Acreage | No |
| Sewer | Septic System |
| Size Frontage | 80 Ft ,8 In |
| Size Irregular | 80.7 Ft |
| Size Total Text | 80.7 Ft |
Utilities
| Cable | Installed |
| Electricity | Installed |
Contact Us
Contact us for more information
Madiha Qureshi
Salesperson
6081 Hazeldean Road, 12b
Ottawa, Ontario K2S 1B9
(613) 831-9287
(613) 831-9290
www.teamrealty.ca/


