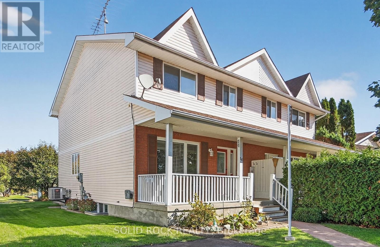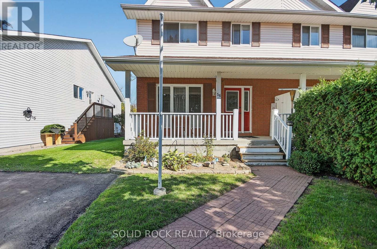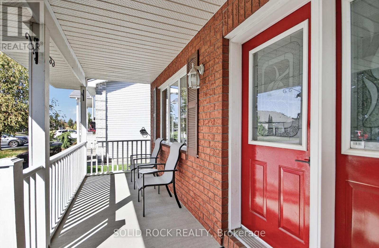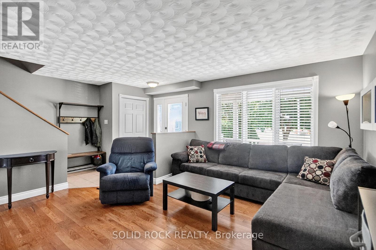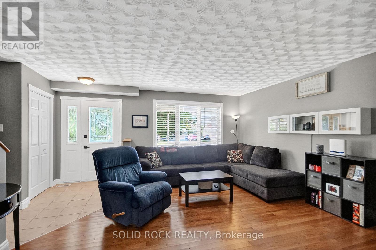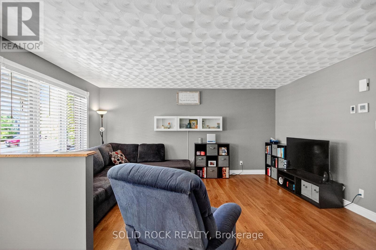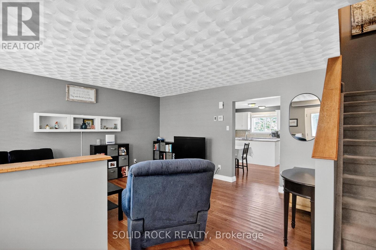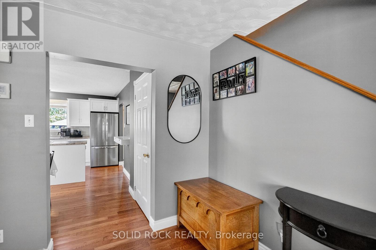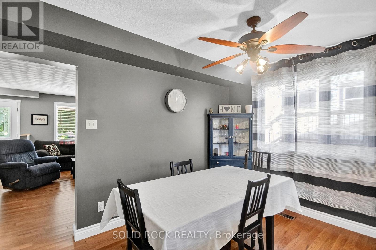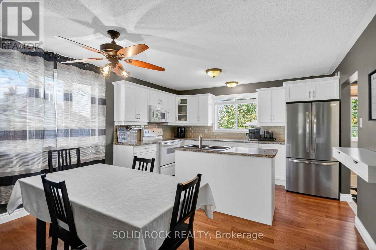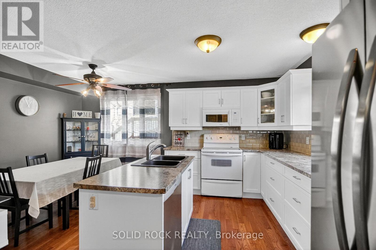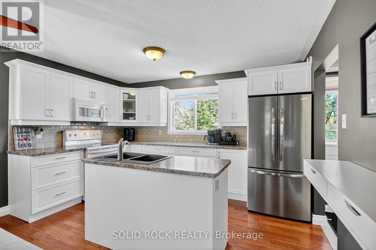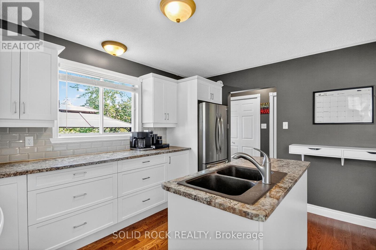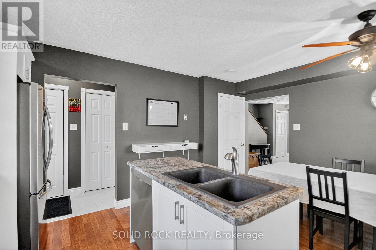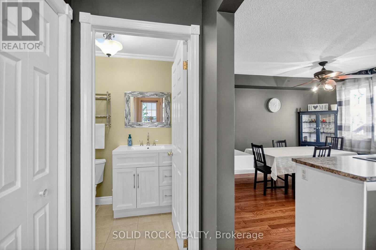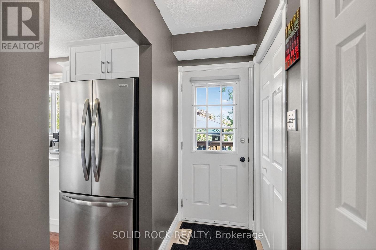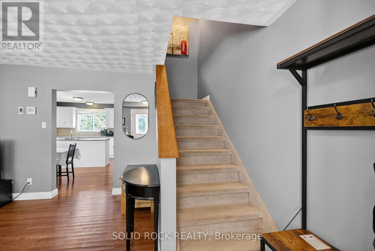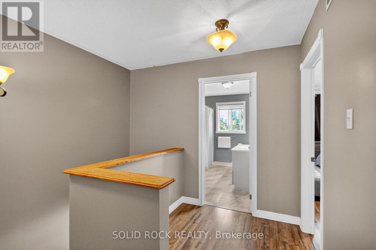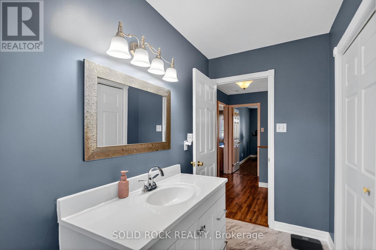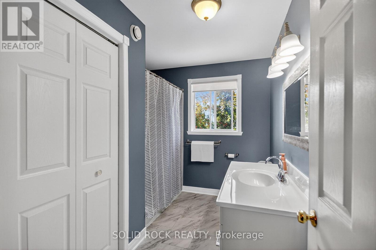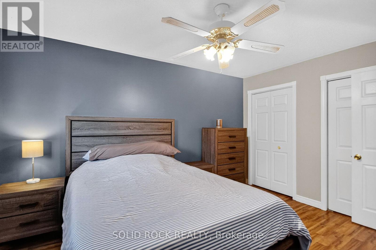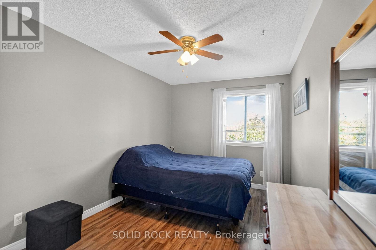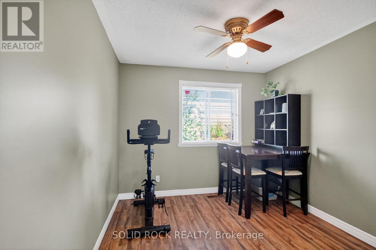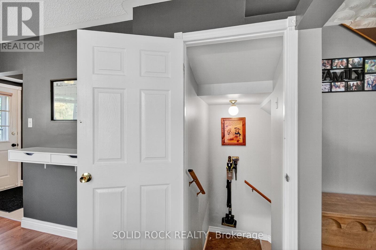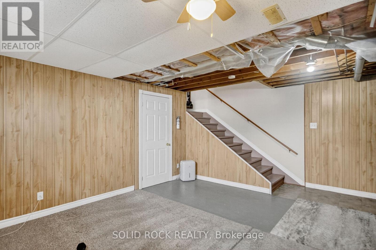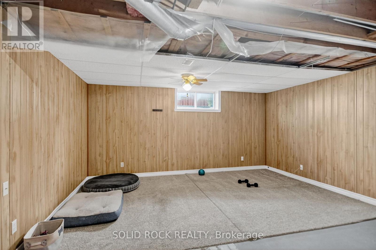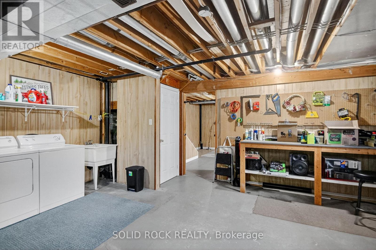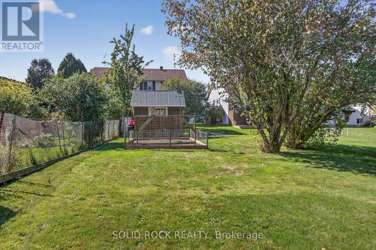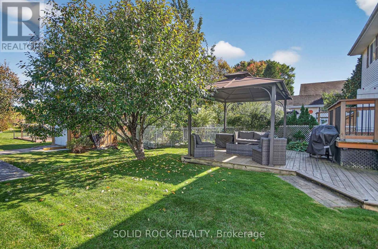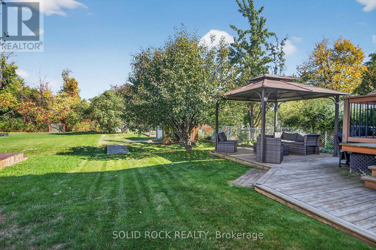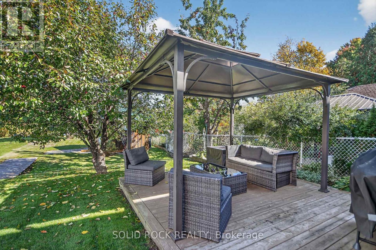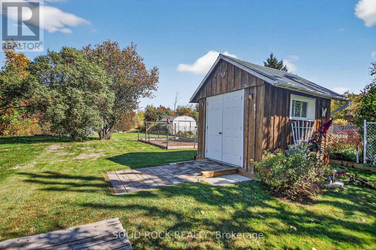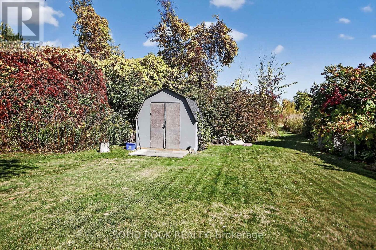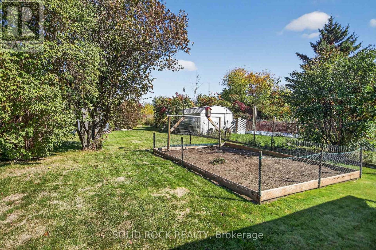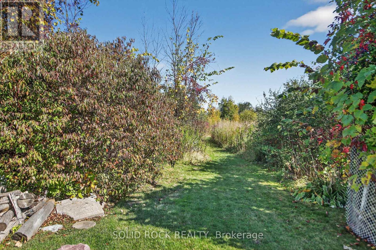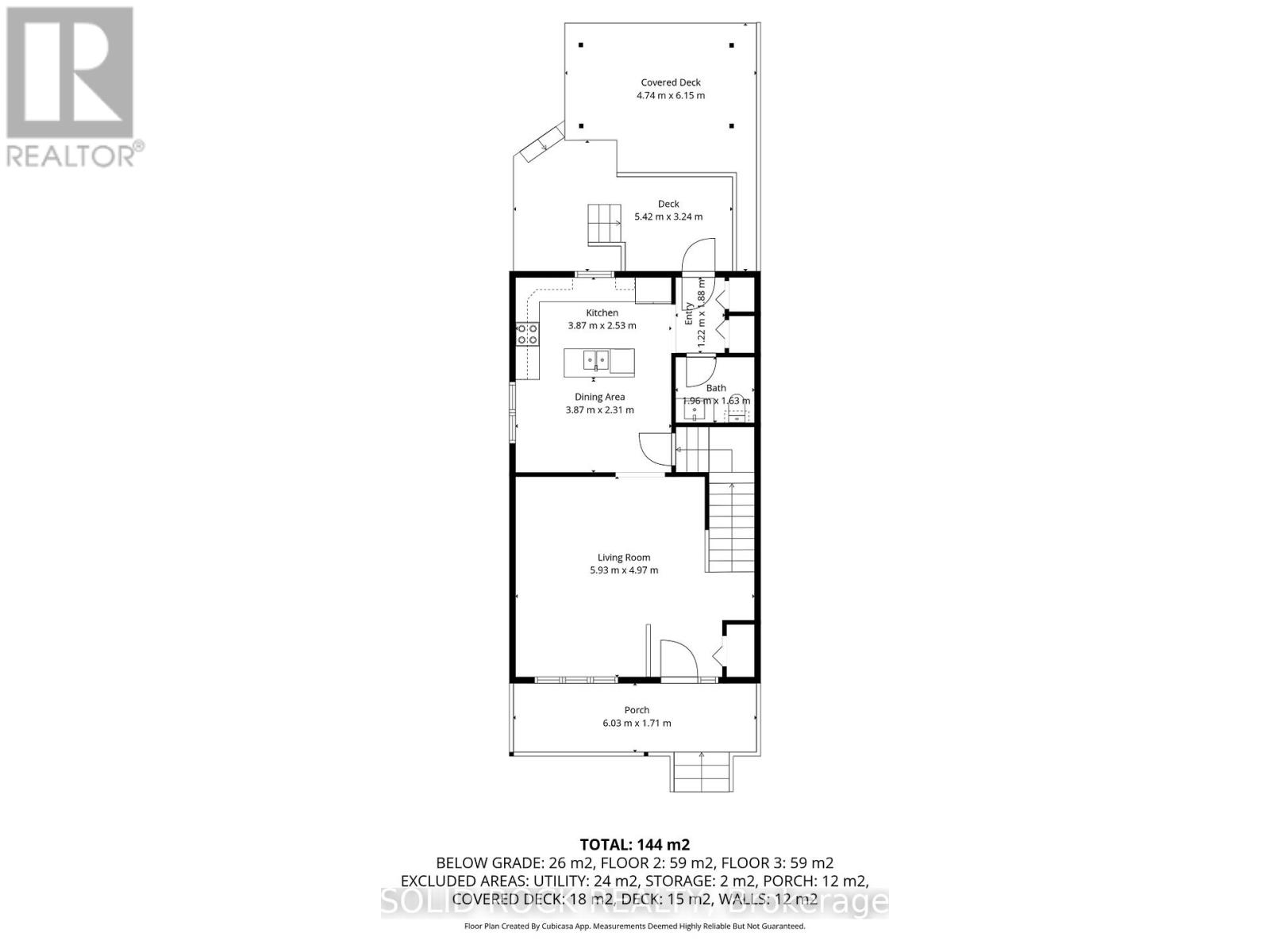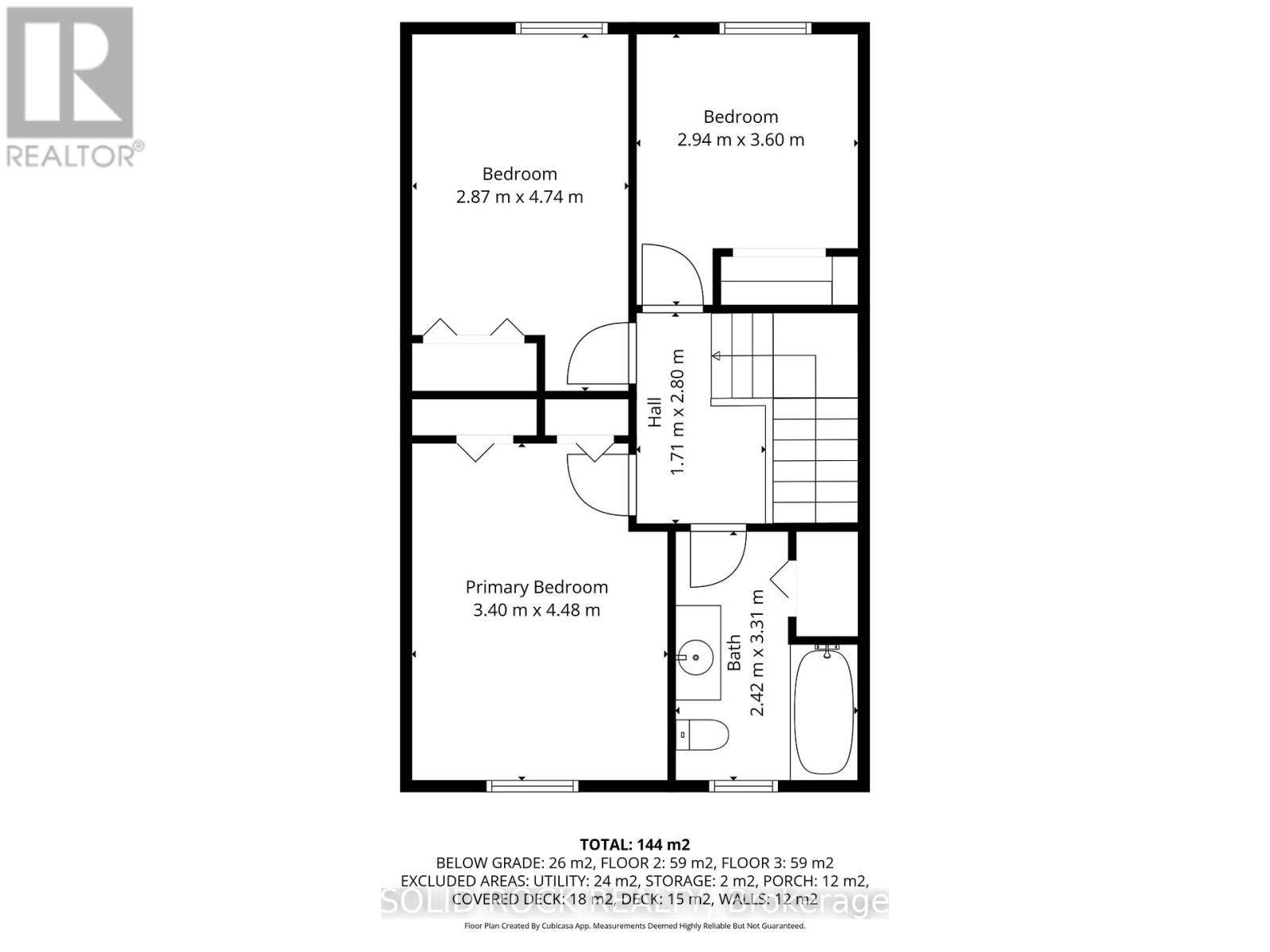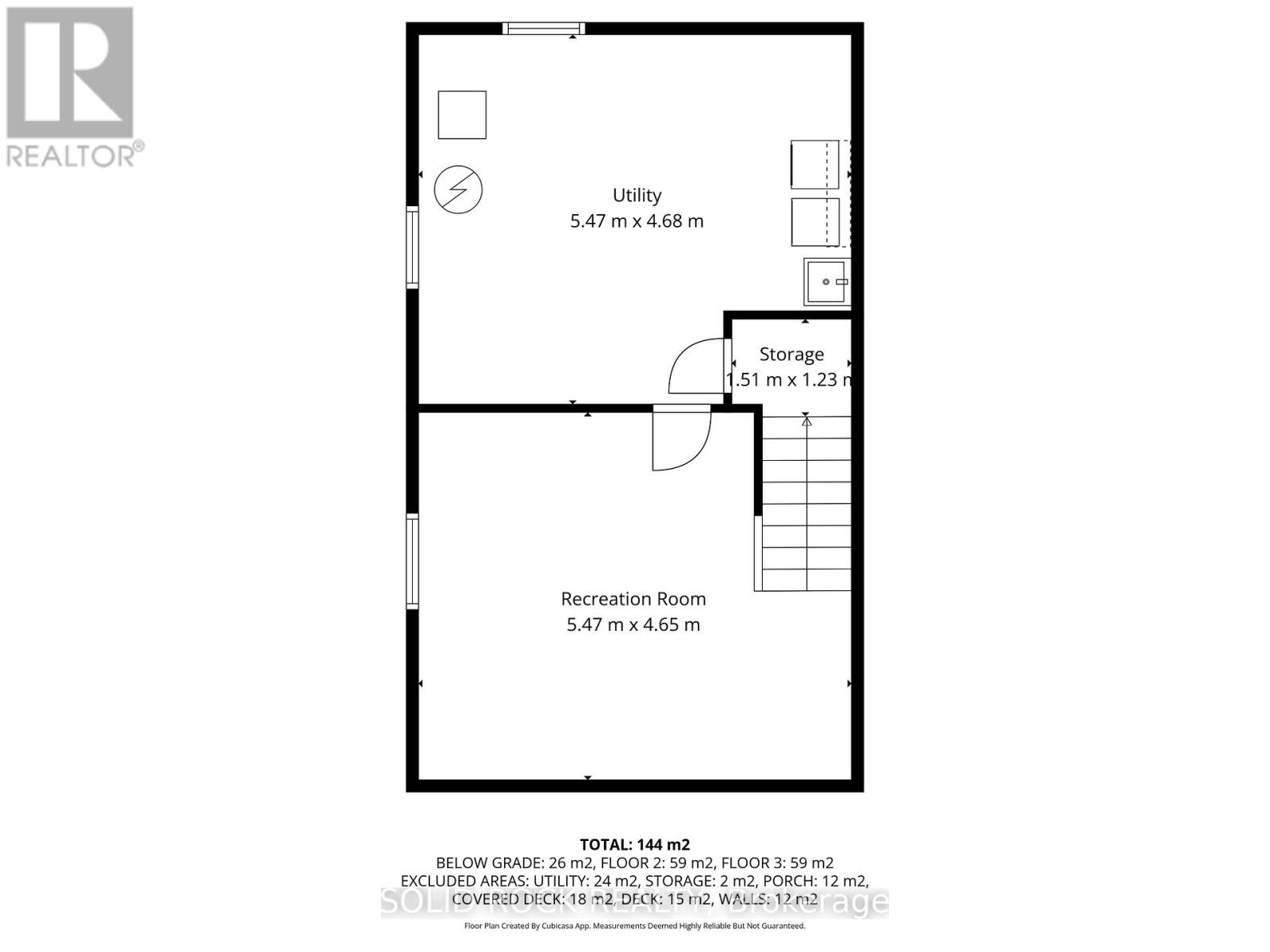54 Rowan Drive South Dundas, Ontario K0C 1X0
$385,000
Welcome to this well-maintained 3-bedroom semi-detached home in the heart of Morrisburg. Set in a calm and peaceful family-friendly community, this property offers a wonderful blend of comfort, nature, and convenience. Enjoy the quiet surroundings where the sounds of nature and open green space create a truly relaxing atmosphere. The main level features a spacious living room, a large kitchen combined with a dining area, and a convenient powder room. Upstairs, you will find three comfortable bedrooms and a beautifully renovated full bathroom. The basement includes a family room, plus a generous laundry/utility area with ample space for storage or hobbies. Step outside to a backyard designed for both relaxation and entertaining, complete with a charming gazebo and no rear neighbours, just open views of nature. This property is perfect for families seeking a welcoming community and a peaceful place to call home. 24hour irrevocable on all offers. (id:19720)
Property Details
| MLS® Number | X12443572 |
| Property Type | Single Family |
| Community Name | 701 - Morrisburg |
| Amenities Near By | Park, Place Of Worship, Schools |
| Community Features | School Bus |
| Easement | Unknown |
| Equipment Type | Water Heater - Gas, Water Heater |
| Features | Level, Gazebo, Sump Pump |
| Parking Space Total | 3 |
| Rental Equipment Type | Water Heater - Gas, Water Heater |
| Structure | Deck |
Building
| Bathroom Total | 2 |
| Bedrooms Above Ground | 3 |
| Bedrooms Total | 3 |
| Age | 31 To 50 Years |
| Appliances | Water Meter, Dishwasher, Dryer, Hood Fan, Microwave, Stove, Washer, Refrigerator |
| Basement Development | Partially Finished |
| Basement Type | Full (partially Finished) |
| Construction Style Attachment | Semi-detached |
| Cooling Type | Central Air Conditioning |
| Exterior Finish | Brick |
| Fire Protection | Smoke Detectors |
| Flooring Type | Hardwood |
| Foundation Type | Block |
| Half Bath Total | 1 |
| Heating Fuel | Natural Gas |
| Heating Type | Forced Air |
| Stories Total | 2 |
| Size Interior | 1,100 - 1,500 Ft2 |
| Type | House |
| Utility Water | Municipal Water |
Parking
| No Garage |
Land
| Acreage | No |
| Land Amenities | Park, Place Of Worship, Schools |
| Landscape Features | Landscaped |
| Sewer | Sanitary Sewer |
| Size Depth | 111 Ft ,3 In |
| Size Frontage | 30 Ft |
| Size Irregular | 30 X 111.3 Ft ; 0 |
| Size Total Text | 30 X 111.3 Ft ; 0 |
| Zoning Description | R1 |
Rooms
| Level | Type | Length | Width | Dimensions |
|---|---|---|---|---|
| Second Level | Primary Bedroom | 3.4 m | 4.48 m | 3.4 m x 4.48 m |
| Second Level | Bedroom 2 | 2.87 m | 4.74 m | 2.87 m x 4.74 m |
| Second Level | Bedroom 3 | 2.94 m | 3.6 m | 2.94 m x 3.6 m |
| Second Level | Bathroom | 2.42 m | 3.31 m | 2.42 m x 3.31 m |
| Basement | Laundry Room | 5.47 m | 4.68 m | 5.47 m x 4.68 m |
| Basement | Recreational, Games Room | 5.47 m | 4.65 m | 5.47 m x 4.65 m |
| Main Level | Living Room | 5.93 m | 4.97 m | 5.93 m x 4.97 m |
| Main Level | Bathroom | 1.96 m | 1.63 m | 1.96 m x 1.63 m |
| Main Level | Kitchen | 3.87 m | 2.53 m | 3.87 m x 2.53 m |
| Main Level | Dining Room | 3.87 m | 2.31 m | 3.87 m x 2.31 m |
Utilities
| Cable | Available |
| Electricity | Installed |
| Natural Gas Available | Available |
| Sewer | Installed |
https://www.realtor.ca/real-estate/28948699/54-rowan-drive-south-dundas-701-morrisburg
Contact Us
Contact us for more information
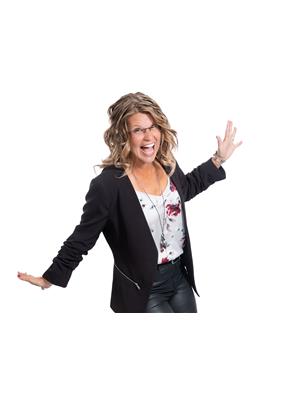
Stephanie Mcleod
Broker
www.thehomebosses.com/
5 Corvus Court
Ottawa, Ontario K2E 7Z4
(855) 484-6042
(613) 733-3435
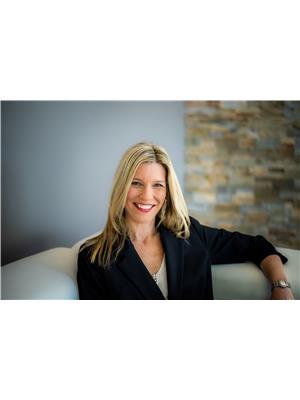
Leah Dixon
Salesperson
www.thehomebosses.com/
www.facebook.com/profile.php?id=100084192724014
5 Corvus Court
Ottawa, Ontario K2E 7Z4
(855) 484-6042
(613) 733-3435


