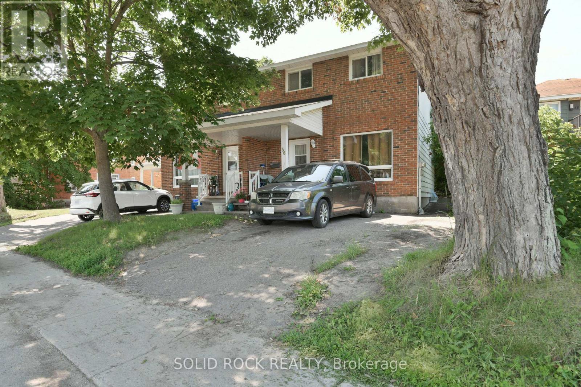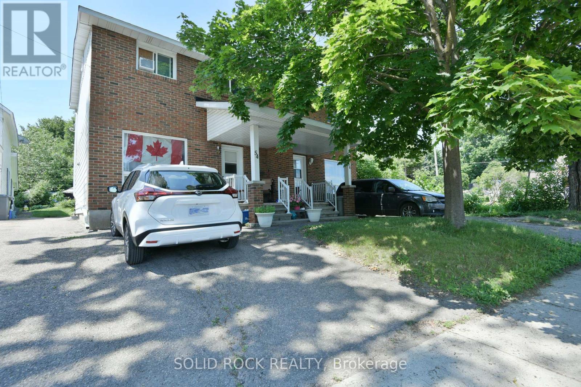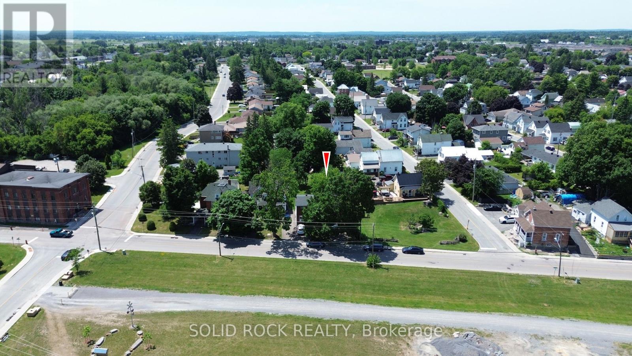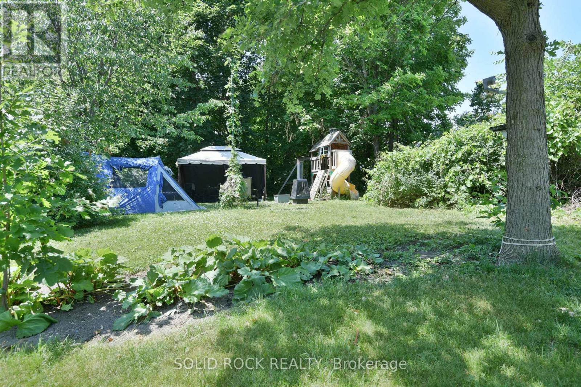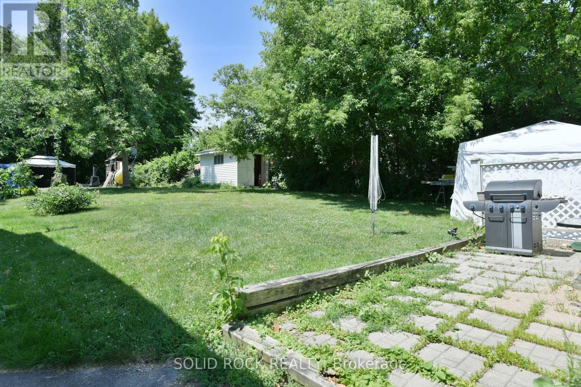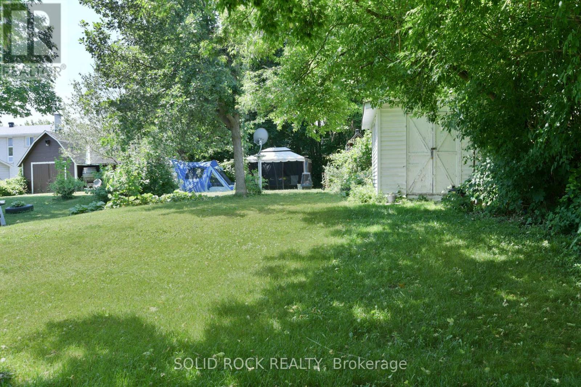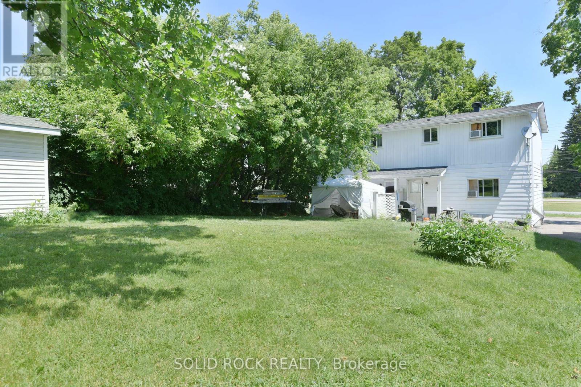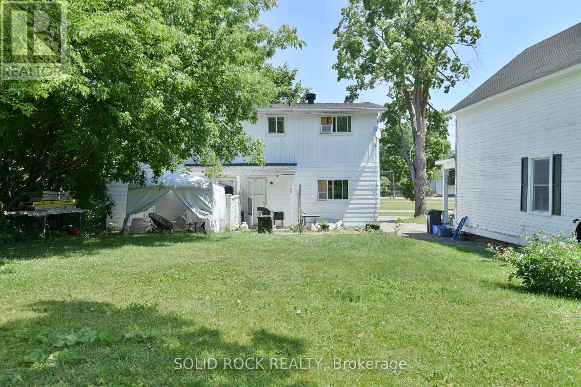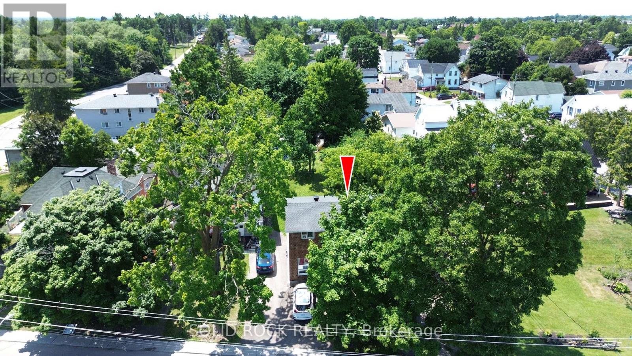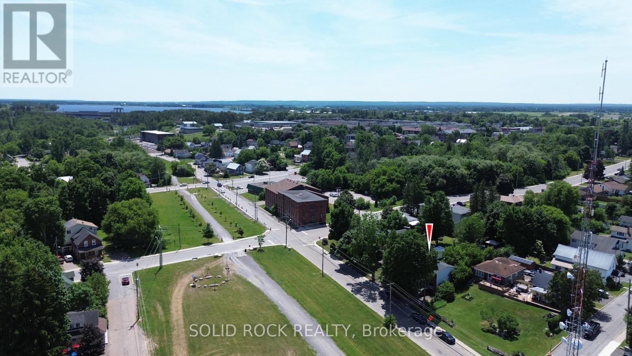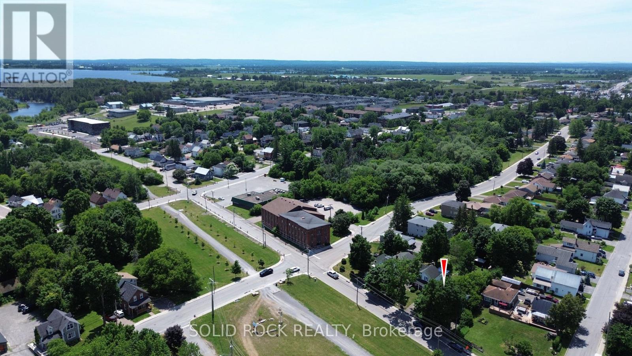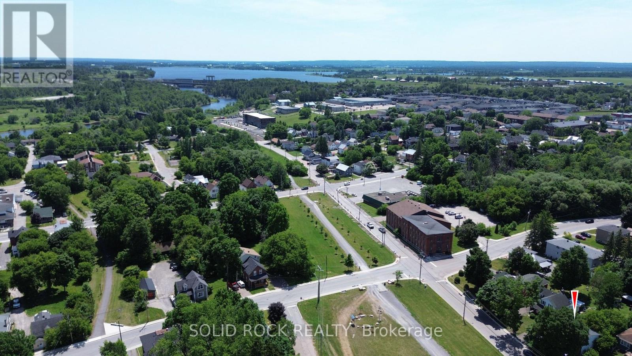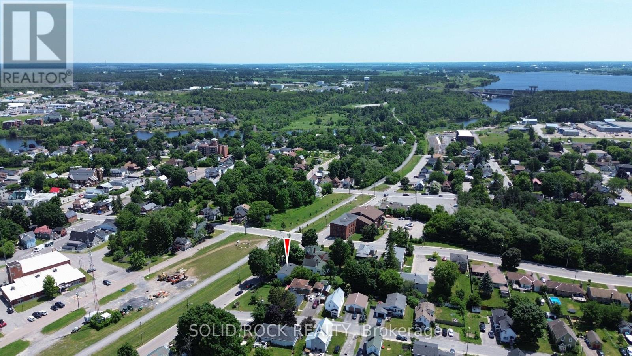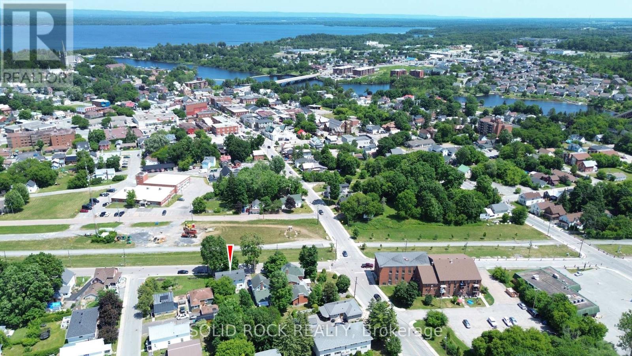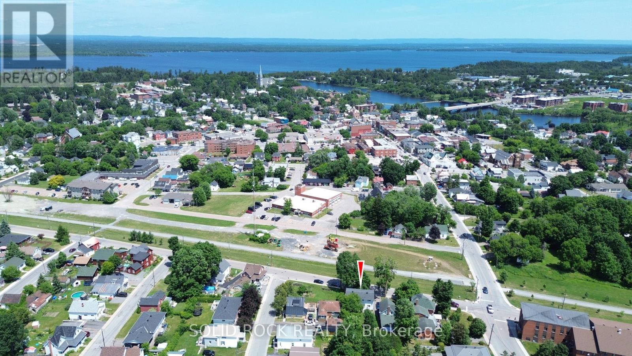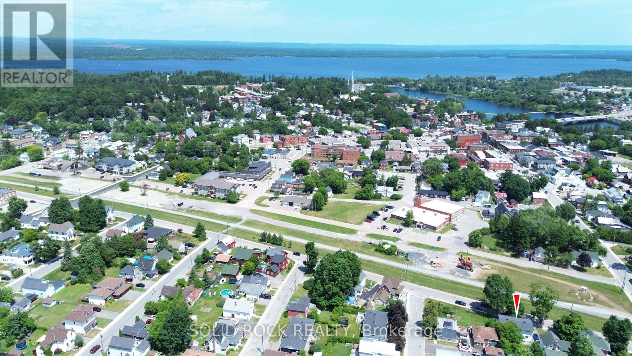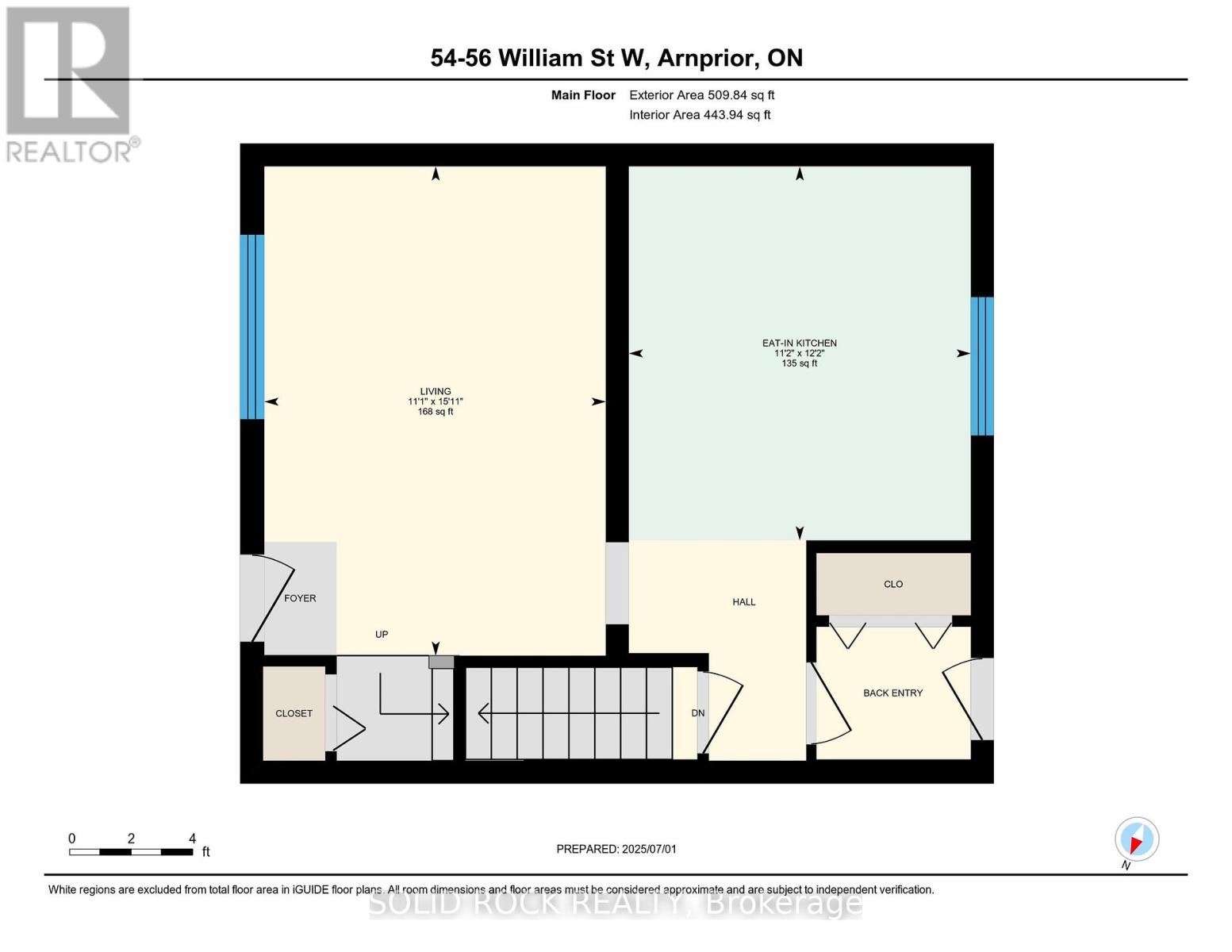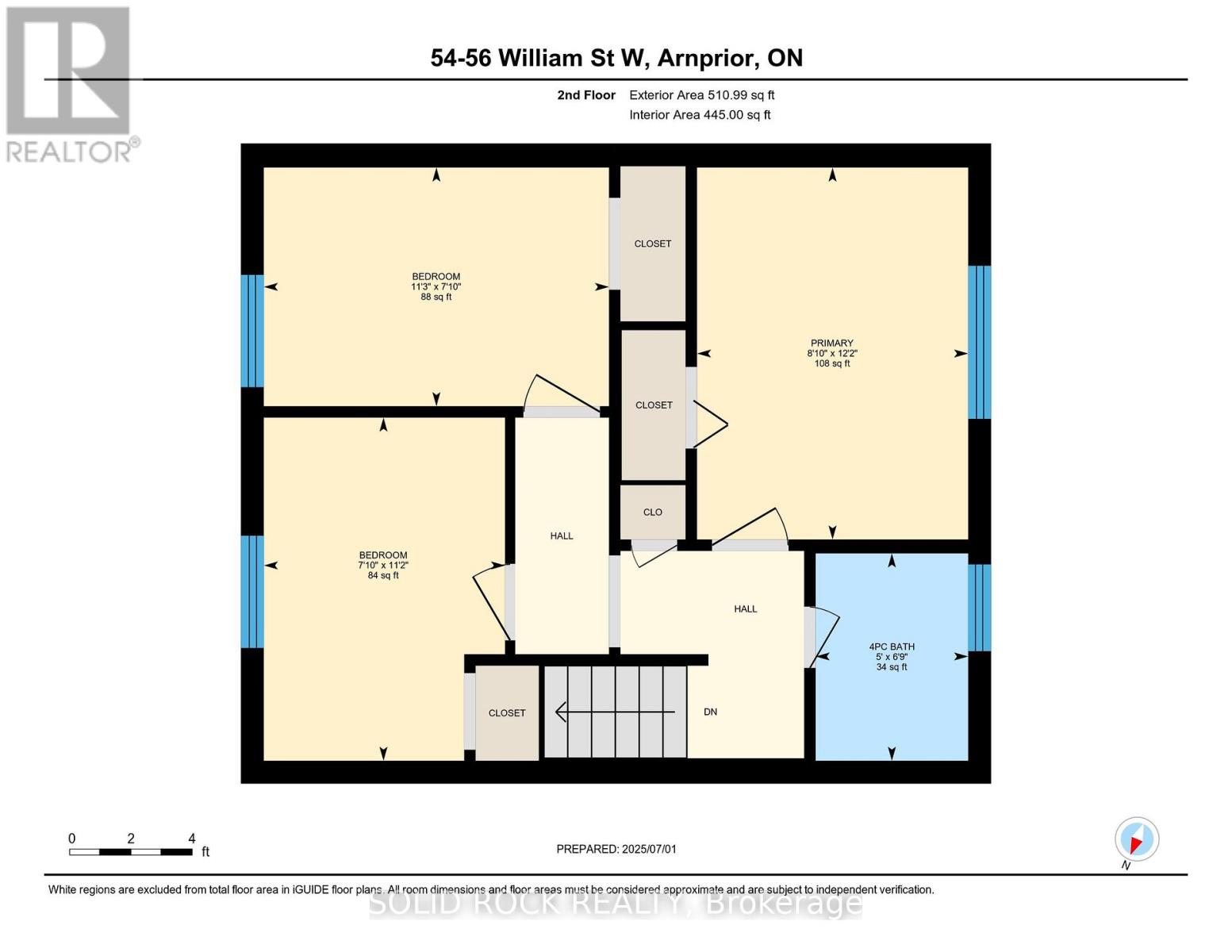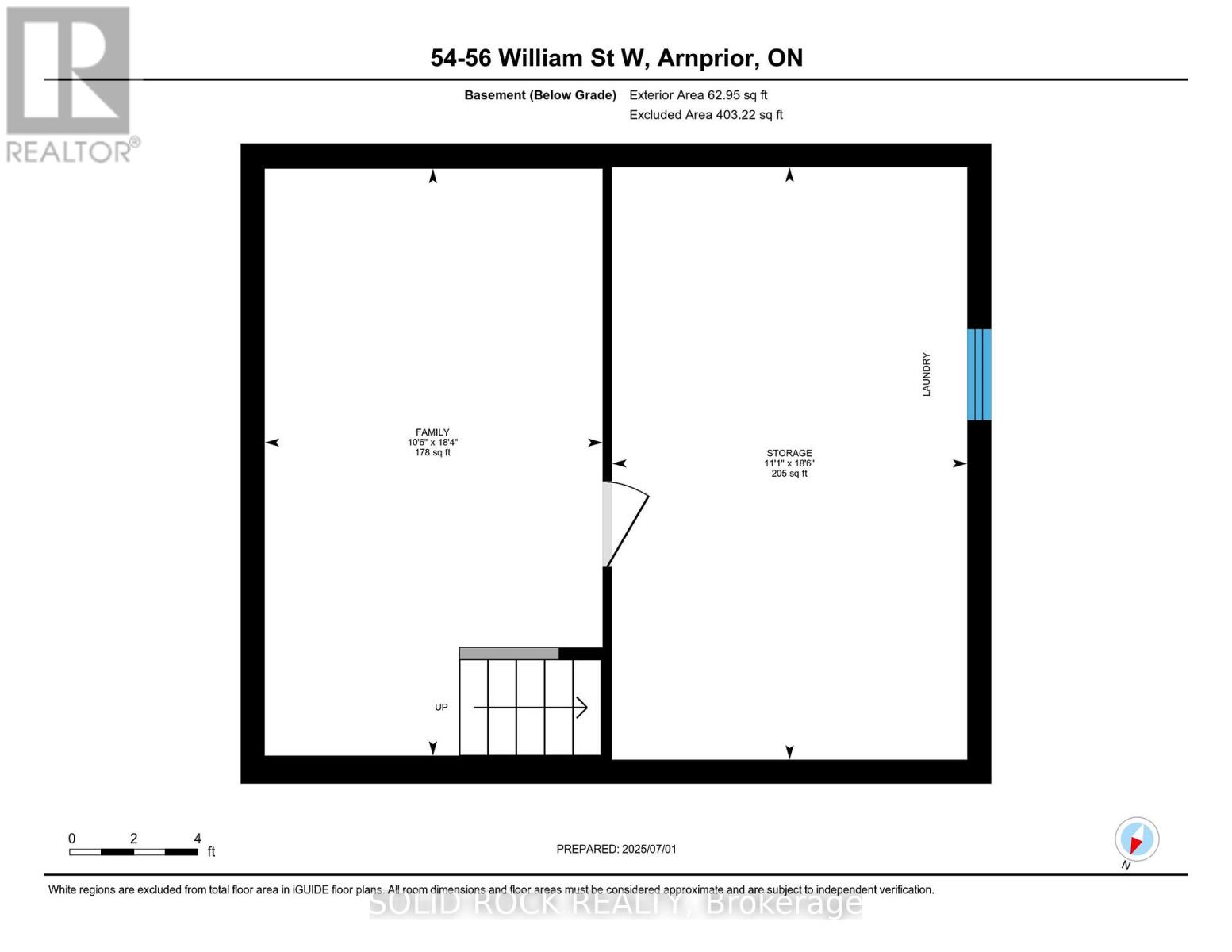54 William Street W Arnprior, Ontario K7S 1J9
$650,000
Smart Start for First-Time Buyers! Live in One Unit, 54 and 54 William. Rent Out the Other!Fantastic investment opportunity in the heart of Arnprior. This well-maintained two-storey duplex is ideal for first-time buyers looking to enter the market with built-in rental income. Live in one unit and rent out the other, a great way to offset your mortgage while building equity. Each spacious unit features 3 bedrooms, 1 full bathroom, in-unit laundry, and dedicated parking. With a functional layout and solid rental potential, this property also suits multi-generational living or long-term investors.Set on a generous lot in a prime central location, you're walking distance to schools, parks, shopping, and Arnprior's popular restaurants and cafés.Across the street, enjoy direct access to the Algonquin Trail a 296 km multi-use trail perfect for biking, jogging, dog walking, snowmobiling or snowshoeing. A rare chance to own a versatile, income-generating property in one of Arnprior's most desirable neighbourhoods. Please note: To respect the privacy and comfort of the current tenants, interior photos are not available, however, a detailed floor plan has been provided. (id:19720)
Property Details
| MLS® Number | X12261918 |
| Property Type | Multi-family |
| Community Name | 550 - Arnprior |
| Equipment Type | Water Heater |
| Features | Lane, Level |
| Parking Space Total | 4 |
| Rental Equipment Type | Water Heater |
Building
| Bathroom Total | 2 |
| Bedrooms Above Ground | 6 |
| Bedrooms Total | 6 |
| Age | 31 To 50 Years |
| Appliances | Water Meter, Dryer, Two Stoves, Two Washers, Two Refrigerators |
| Basement Development | Partially Finished |
| Basement Type | Full, N/a (partially Finished) |
| Cooling Type | None |
| Exterior Finish | Brick, Aluminum Siding |
| Foundation Type | Block |
| Heating Fuel | Electric |
| Heating Type | Baseboard Heaters |
| Stories Total | 2 |
| Size Interior | 0 - 699 Ft2 |
| Type | Duplex |
| Utility Water | Municipal Water |
Parking
| No Garage |
Land
| Acreage | No |
| Sewer | Sanitary Sewer |
| Size Depth | 179 Ft ,2 In |
| Size Frontage | 52 Ft |
| Size Irregular | 52 X 179.2 Ft |
| Size Total Text | 52 X 179.2 Ft |
| Zoning Description | R2 Residential |
Rooms
| Level | Type | Length | Width | Dimensions |
|---|---|---|---|---|
| Second Level | Bathroom | 2.06 m | 1.52 m | 2.06 m x 1.52 m |
| Second Level | Bedroom | 3.42 m | 2.4 m | 3.42 m x 2.4 m |
| Second Level | Bedroom 2 | 2.38 m | 3.44 m | 2.38 m x 3.44 m |
| Second Level | Primary Bedroom | 3.7 m | 2.7 m | 3.7 m x 2.7 m |
| Second Level | Bathroom | 2.06 m | 1.52 m | 2.06 m x 1.52 m |
| Second Level | Bedroom | 3.42 m | 2.4 m | 3.42 m x 2.4 m |
| Second Level | Bedroom 2 | 2.38 m | 3.44 m | 2.38 m x 3.44 m |
| Second Level | Primary Bedroom | 3.7 m | 2.7 m | 3.7 m x 2.7 m |
| Basement | Family Room | 5.58 m | 3.21 m | 5.58 m x 3.21 m |
| Basement | Other | 5.63 m | 3.38 m | 5.63 m x 3.38 m |
| Basement | Family Room | 5.58 m | 3.21 m | 5.58 m x 3.21 m |
| Basement | Other | 5.63 m | 3.38 m | 5.63 m x 3.38 m |
| Ground Level | Kitchen | 3.71 m | 3.39 m | 3.71 m x 3.39 m |
| Ground Level | Living Room | 4.85 m | 3.39 m | 4.85 m x 3.39 m |
| Ground Level | Kitchen | 3.71 m | 3.39 m | 3.71 m x 3.39 m |
| Ground Level | Living Room | 4.85 m | 3.39 m | 4.85 m x 3.39 m |
Utilities
| Cable | Installed |
| Electricity | Installed |
| Sewer | Installed |
https://www.realtor.ca/real-estate/28557148/54-william-street-w-arnprior-550-arnprior
Contact Us
Contact us for more information

Paul Lavictoire
Salesperson
www.paulspropertiesrealestate.com/
www.facebook.com/paulspropertiesrealestate
5 Corvus Court
Ottawa, Ontario K2E 7Z4
(855) 484-6042
(613) 733-3435



