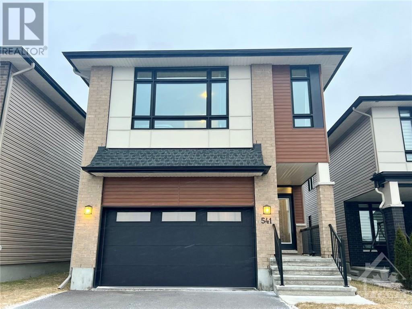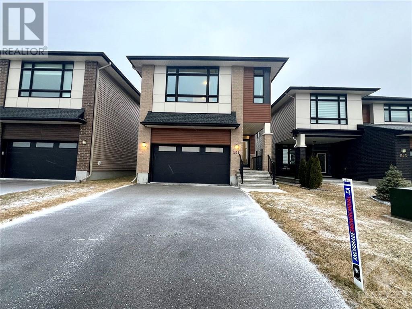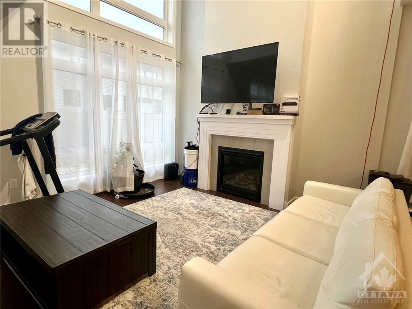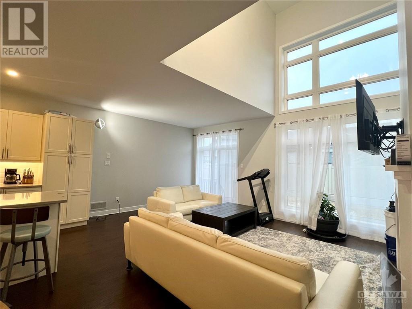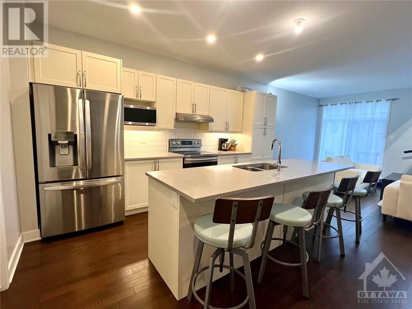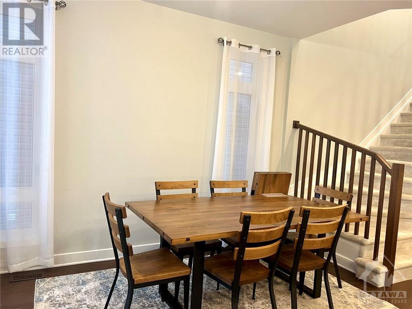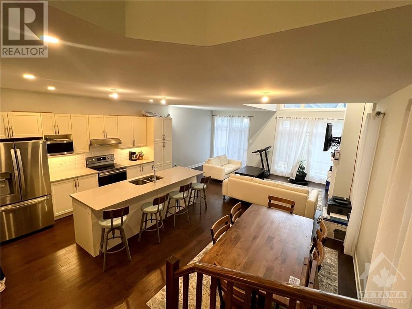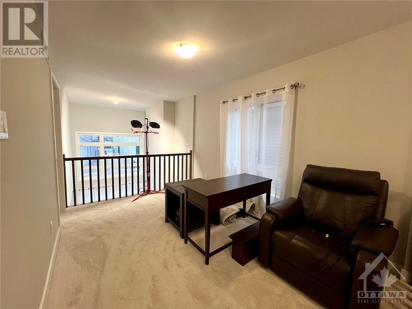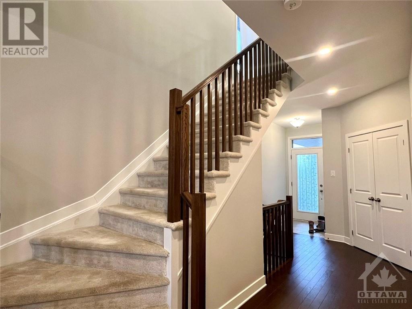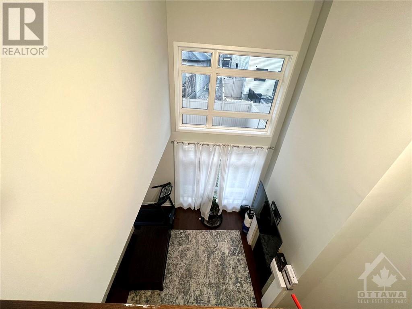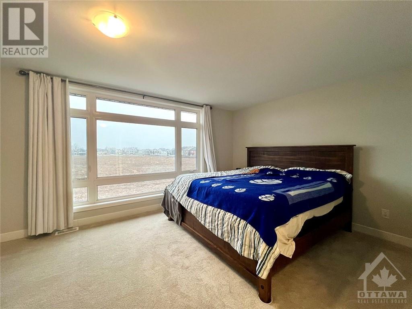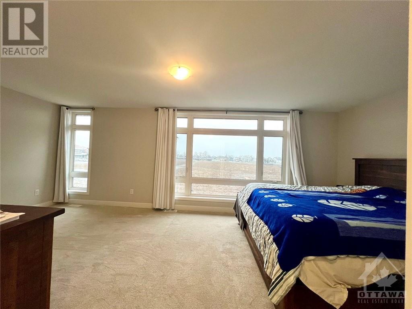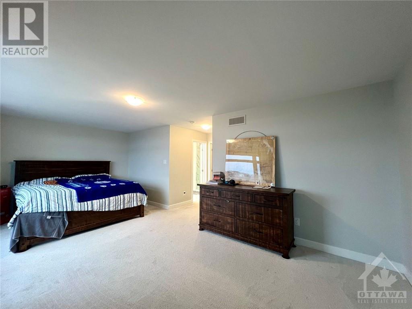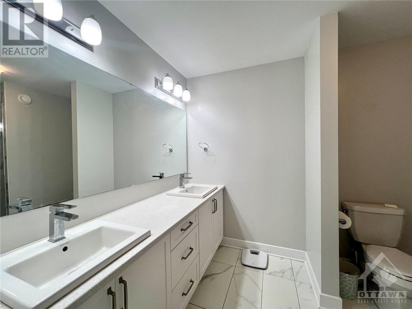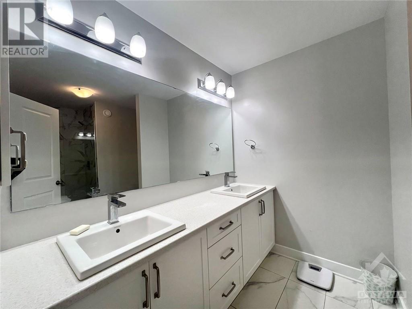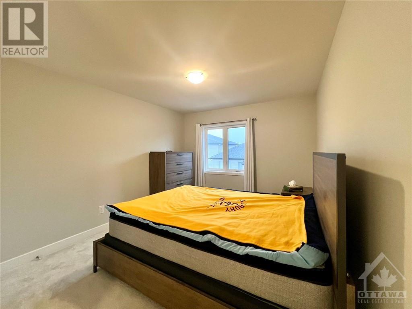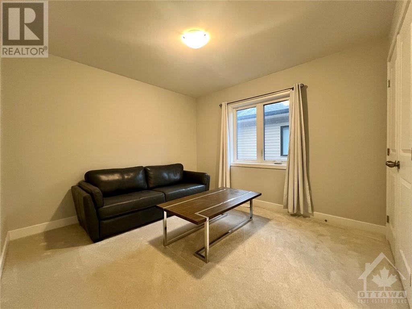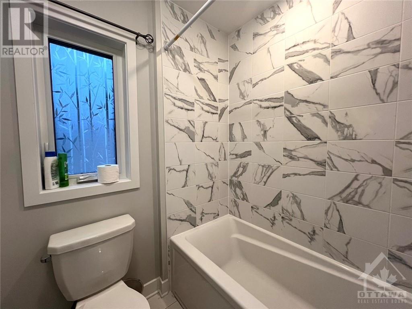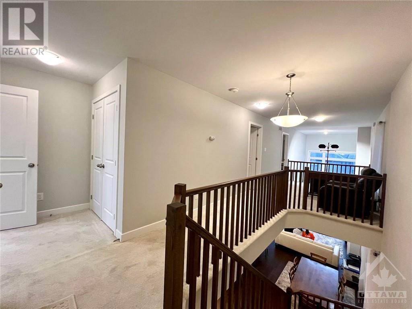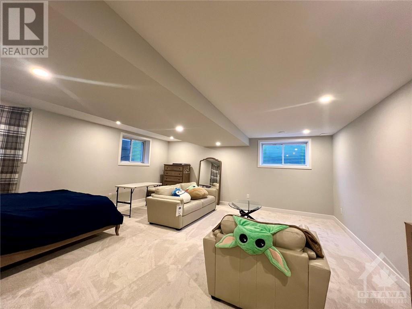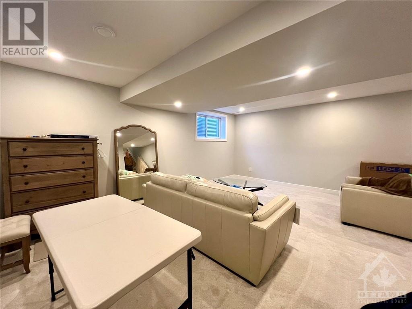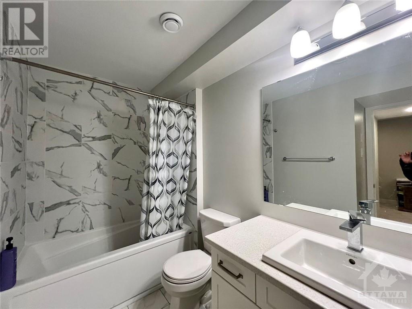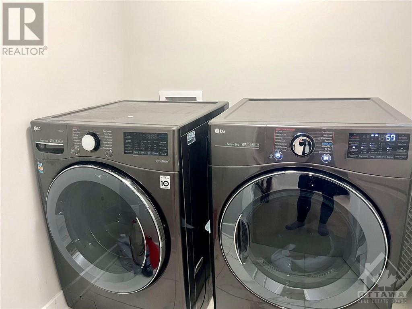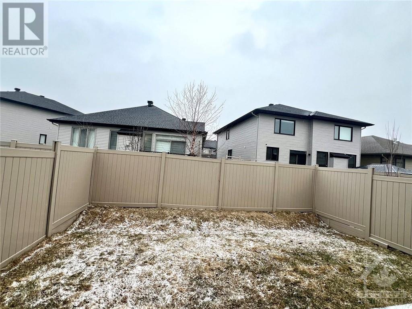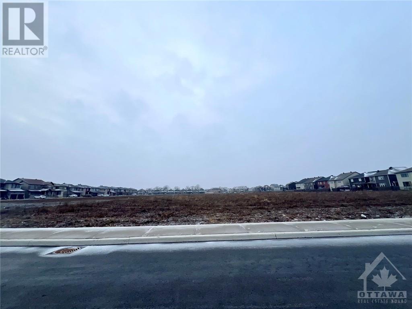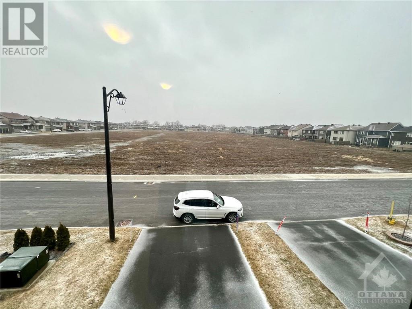541 Honeylocust Avenue Stittsville, Ontario K2V 0L8
$3,200 Monthly
Welcome to 541 HONEYLOCUST AVE, a well maintained detached house with NO FRONT NEIGBOUR. The green space will be a future school. Available on May 4th!. Stunning Urbandale Lakewood Model features 3 bedroom & 2nd floor Loft, 3.5 bathroom 1.5 Garage Single House! Hardwood flooring throughout kitchen & living/dining, and upgraded tiles in the entry and powder and washrooms. A massive central island in the kitchen opens to the living room with soaring high ceilings/gas fireplace. The 2nd floor has a handy loft space for home office, spacious master suite with a gorgeous 5 piece ensuite and walk-in closet. Two additional good size bedrooms with huge and fancy windows, plus a full bathroom complete the 2nd floor. Well finished family room & a full bathroom & laundry room in the lower level with bright windows. Walking distance to excellent schools, parks, trails and shopping. 24 hours advanced notice for all showings. (id:19720)
Property Details
| MLS® Number | 1380956 |
| Property Type | Single Family |
| Neigbourhood | Blackstone |
| Amenities Near By | Public Transit, Recreation Nearby, Shopping |
| Parking Space Total | 4 |
Building
| Bathroom Total | 4 |
| Bedrooms Above Ground | 3 |
| Bedrooms Total | 3 |
| Amenities | Laundry - In Suite |
| Appliances | Refrigerator, Dishwasher, Dryer, Hood Fan, Stove, Washer |
| Basement Development | Finished |
| Basement Type | Full (finished) |
| Constructed Date | 2020 |
| Construction Style Attachment | Detached |
| Cooling Type | Central Air Conditioning |
| Exterior Finish | Brick, Siding, Vinyl |
| Fireplace Present | Yes |
| Fireplace Total | 1 |
| Flooring Type | Wall-to-wall Carpet, Hardwood, Tile |
| Half Bath Total | 1 |
| Heating Fuel | Natural Gas |
| Heating Type | Forced Air |
| Stories Total | 2 |
| Type | House |
| Utility Water | Municipal Water |
Parking
| Attached Garage |
Land
| Acreage | No |
| Land Amenities | Public Transit, Recreation Nearby, Shopping |
| Sewer | Municipal Sewage System |
| Size Depth | 95 Ft ,6 In |
| Size Frontage | 31 Ft ,4 In |
| Size Irregular | 31.33 Ft X 95.48 Ft |
| Size Total Text | 31.33 Ft X 95.48 Ft |
| Zoning Description | Residential |
Rooms
| Level | Type | Length | Width | Dimensions |
|---|---|---|---|---|
| Second Level | Mud Room | Measurements not available | ||
| Second Level | Primary Bedroom | 21'10" x 11'6" | ||
| Second Level | Bedroom | 10'8" x 10'6" | ||
| Second Level | Bedroom | 10'10" x 10'6" | ||
| Second Level | Loft | 12'4" x 9'0" | ||
| Second Level | 5pc Ensuite Bath | Measurements not available | ||
| Second Level | 3pc Bathroom | Measurements not available | ||
| Basement | Recreation Room | 23'8" x 18'2" | ||
| Basement | 3pc Bathroom | Measurements not available | ||
| Main Level | Kitchen | 15'6" x 8'6" | ||
| Main Level | Dining Room | 11'4" x 12'6" | ||
| Main Level | Family Room | 19'8" x 12'0" | ||
| Main Level | 2pc Bathroom | Measurements not available |
https://www.realtor.ca/real-estate/26612569/541-honeylocust-avenue-stittsville-blackstone
Interested?
Contact us for more information

Haiyun Wang
Salesperson

2148 Carling Ave., Units 5 & 6
Ottawa, Ontario K2A 1H1
(613) 829-1818
www.kwintegrity.ca/
Bixuan Zhang
Salesperson

2148 Carling Ave., Units 5 & 6
Ottawa, Ontario K2A 1H1
(613) 829-1818
www.kwintegrity.ca/


