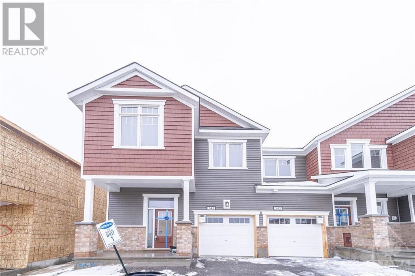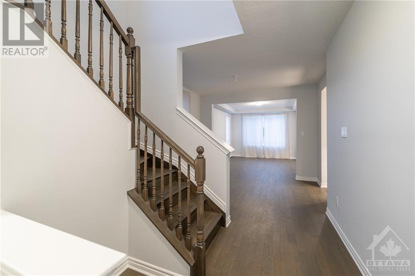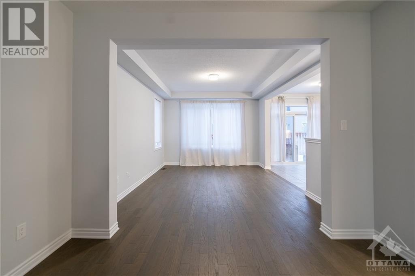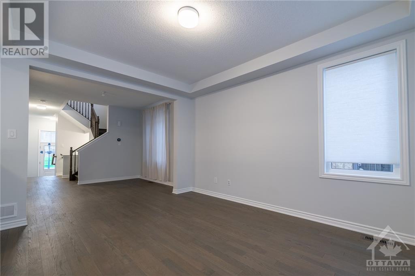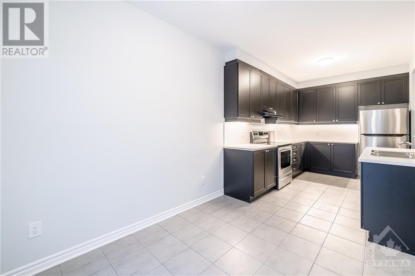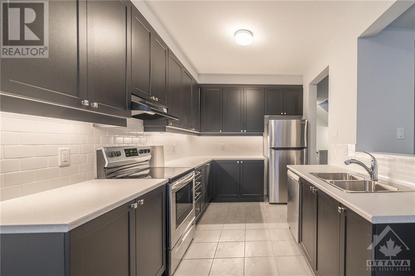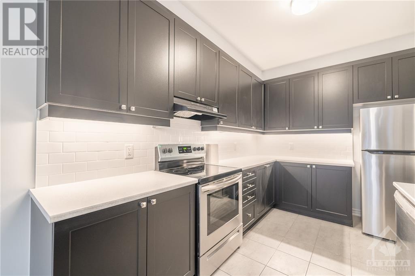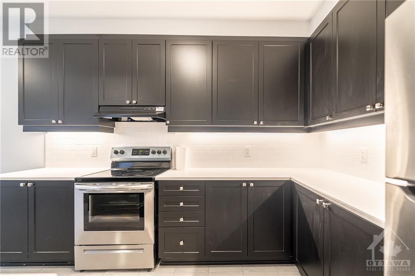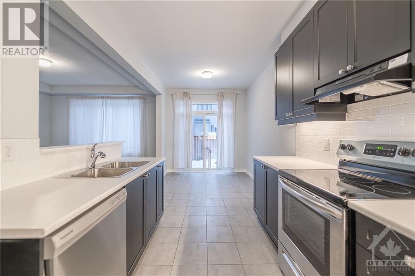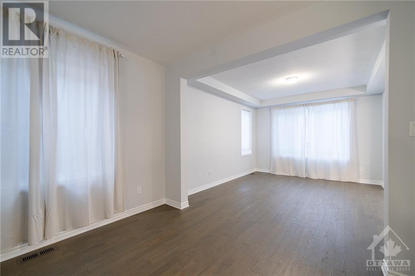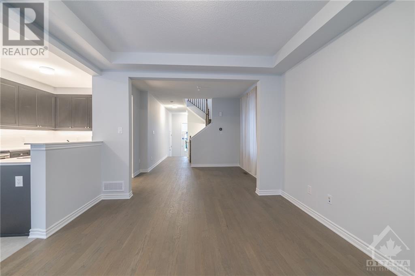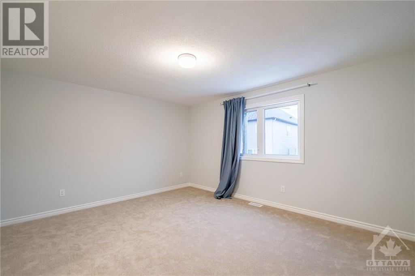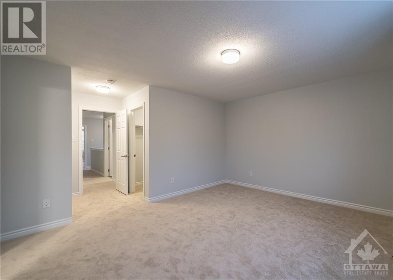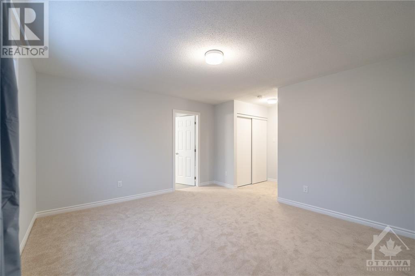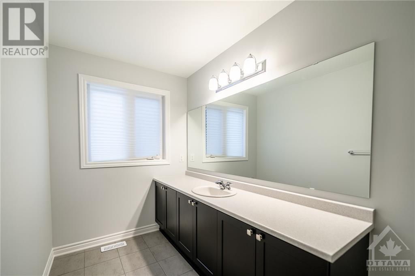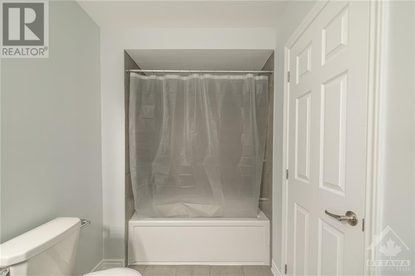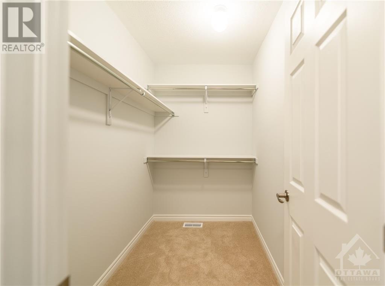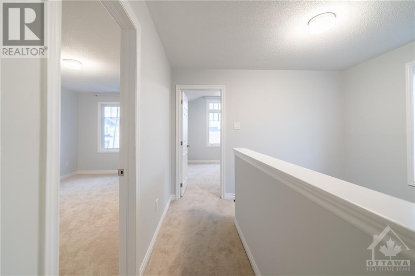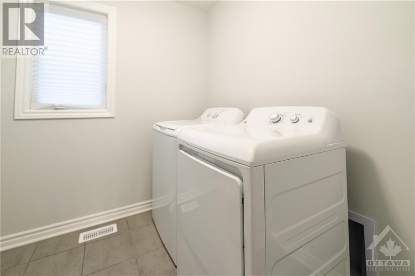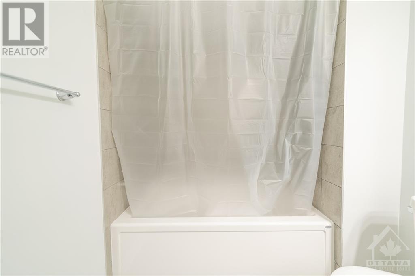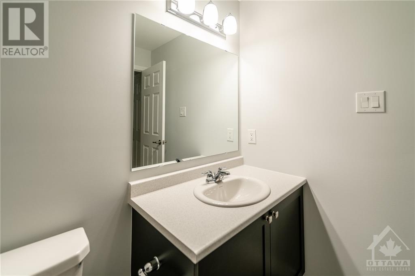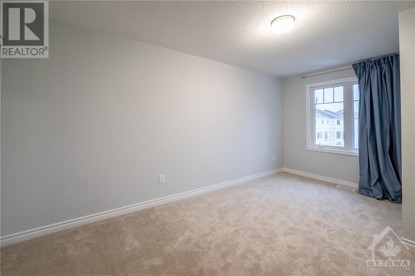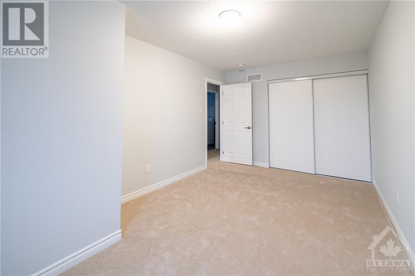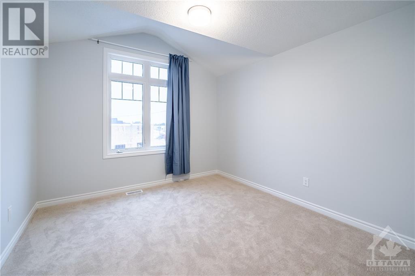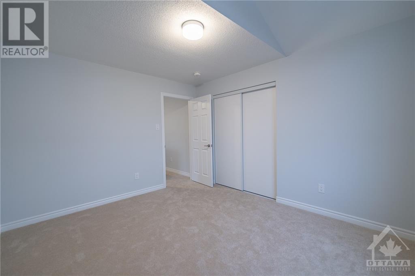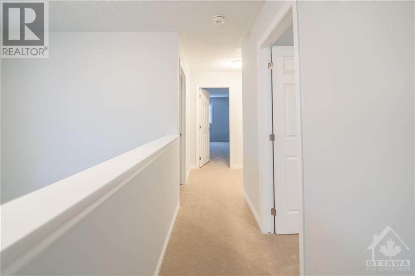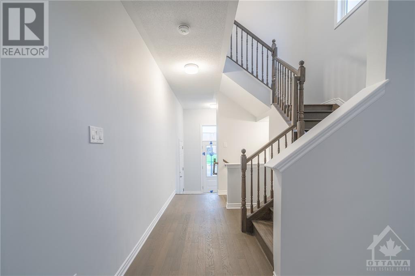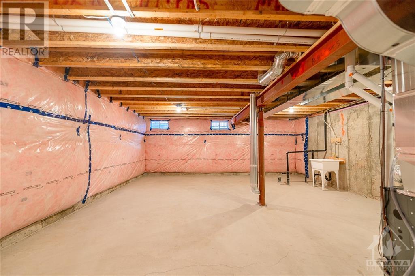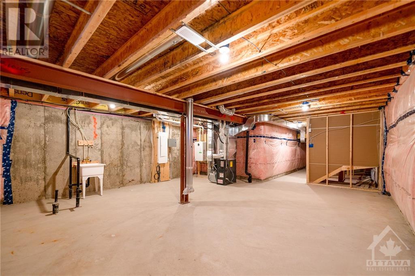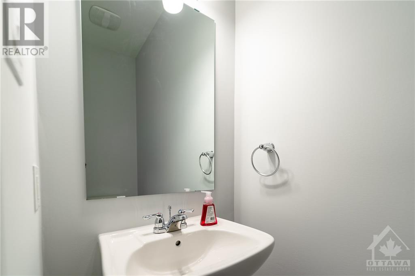543 Rye Grass Way Ottawa, Ontario K2J 6Z9
$2,500 Monthly
Welcome to this stunning end-unit home, as you step inside, you'll immediately appreciate the spaciousness and open-concept design of the main floor. The dining room flows into the living room, creating an inviting atmosphere that is perfect for intimate gatherings and entertaining guests. The abundance of natural light that fills the space further enhances the welcoming ambiance, making it a delightful place to spend time with loved ones. Moving upstairs, you'll discover 3 generously-sized bedrooms, each offering a haven of tranquility. These versatile spaces provide ample room, allowing you to create your dream bedroom or a functional home office, according to your needs and preferences. Additionally, two full bathrooms ensure convenience and comfort for all. The move-in date after June 1st 2024. All the photos were taken prior to the tenants' move-in. (id:19720)
Property Details
| MLS® Number | 1377525 |
| Property Type | Single Family |
| Neigbourhood | Quinn‘s point |
| Amenities Near By | Public Transit, Recreation Nearby, Shopping |
| Parking Space Total | 2 |
Building
| Bathroom Total | 3 |
| Bedrooms Above Ground | 3 |
| Bedrooms Total | 3 |
| Amenities | Laundry - In Suite |
| Appliances | Refrigerator, Oven - Built-in, Dishwasher, Dryer, Hood Fan, Stove, Washer |
| Basement Development | Unfinished |
| Basement Type | Full (unfinished) |
| Constructed Date | 2022 |
| Cooling Type | Central Air Conditioning |
| Exterior Finish | Brick, Vinyl, Wood |
| Flooring Type | Carpeted, Hardwood, Ceramic |
| Half Bath Total | 1 |
| Heating Fuel | Natural Gas |
| Heating Type | Forced Air |
| Stories Total | 2 |
| Type | Row / Townhouse |
| Utility Water | Municipal Water |
Parking
| Attached Garage |
Land
| Acreage | No |
| Land Amenities | Public Transit, Recreation Nearby, Shopping |
| Sewer | Municipal Sewage System |
| Size Irregular | * Ft X * Ft |
| Size Total Text | * Ft X * Ft |
| Zoning Description | Residential |
Rooms
| Level | Type | Length | Width | Dimensions |
|---|---|---|---|---|
| Second Level | 3pc Bathroom | Measurements not available | ||
| Second Level | 3pc Ensuite Bath | Measurements not available | ||
| Second Level | Primary Bedroom | 14'9" x 12'9" | ||
| Second Level | Bedroom | 9'8" x 16'4" | ||
| Second Level | Bedroom | 10'10" x 12'6" | ||
| Second Level | Laundry Room | Measurements not available | ||
| Main Level | Kitchen | 8'6" x 12'0" | ||
| Main Level | Eating Area | 8'6" x 10'0" | ||
| Main Level | Living Room | 11'10" x 14'3" | ||
| Main Level | Dining Room | 10'10" x 10'3" |
https://www.realtor.ca/real-estate/26521335/543-rye-grass-way-ottawa-quinns-point
Interested?
Contact us for more information

Dan Li
Salesperson

2148 Carling Ave., Units 5 & 6
Ottawa, Ontario K2A 1H1
(613) 829-1818
www.kwintegrity.ca/

Xiaoli (Lily) Hu
Salesperson

2148 Carling Ave., Units 5 & 6
Ottawa, Ontario K2A 1H1
(613) 829-1818
www.kwintegrity.ca/


