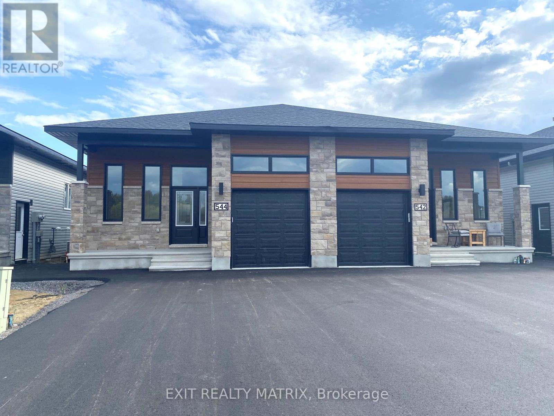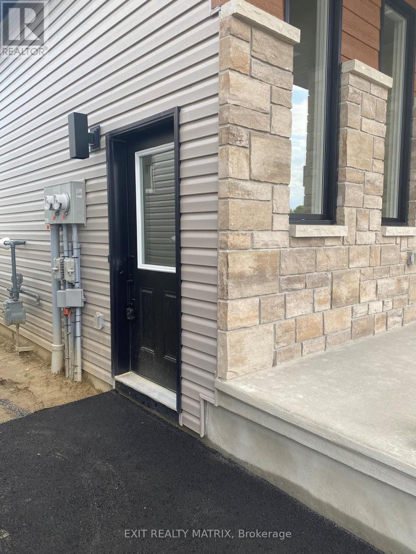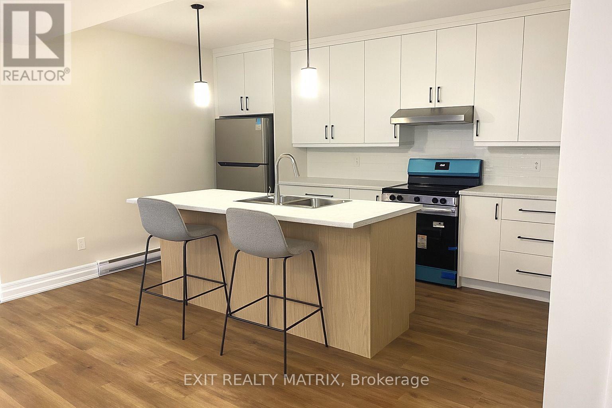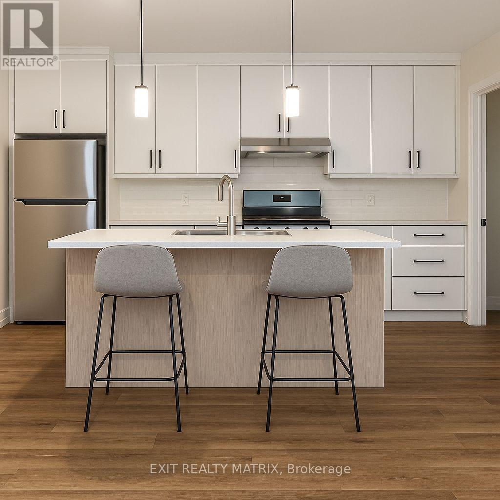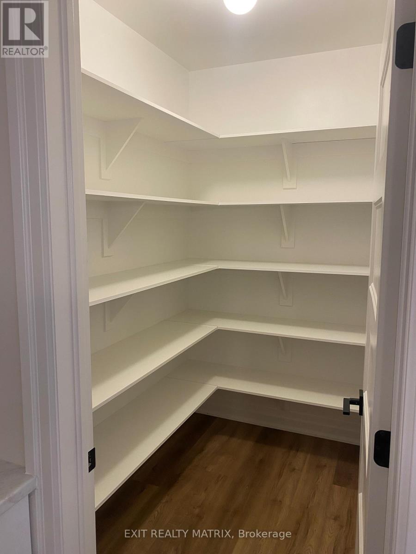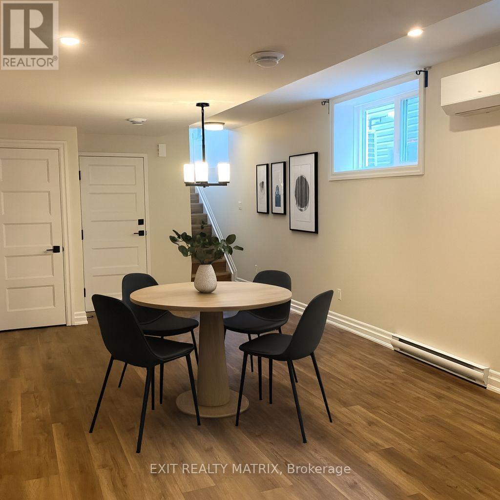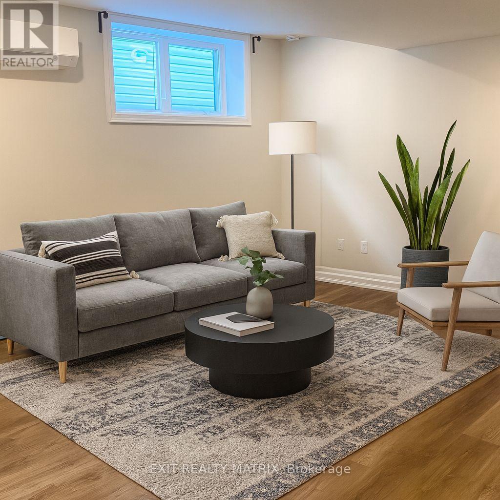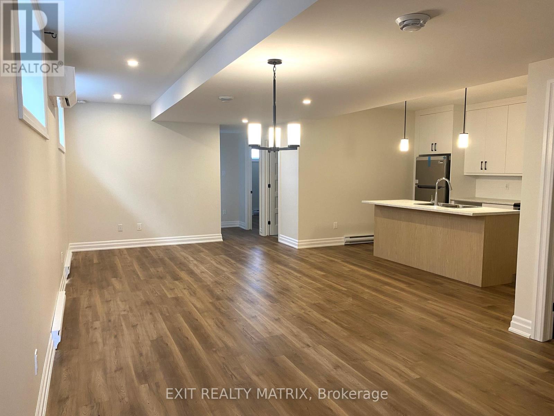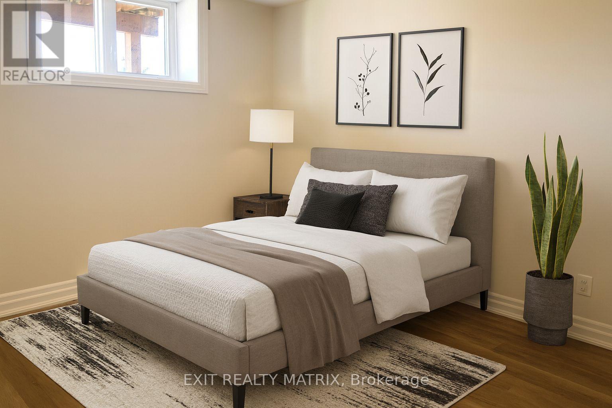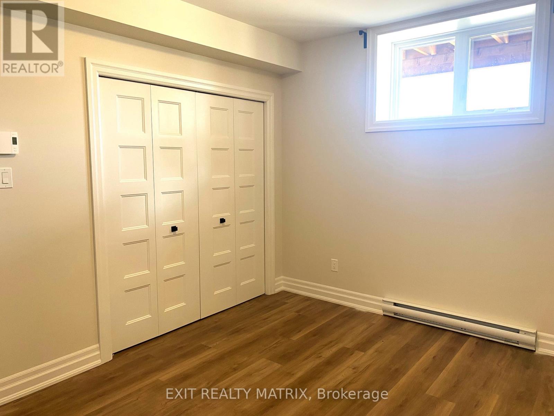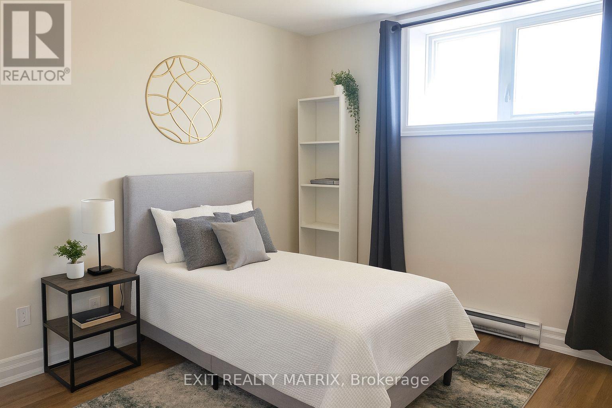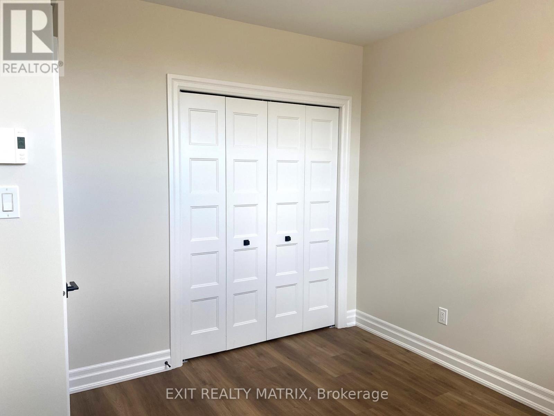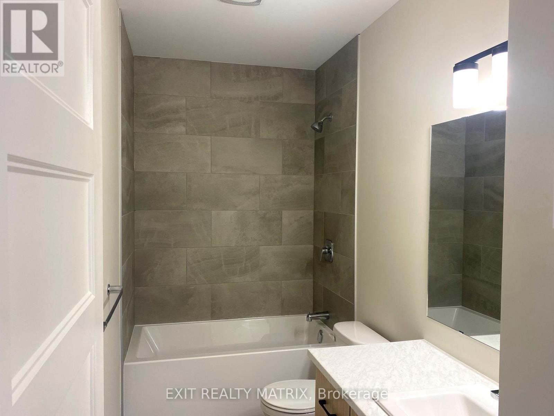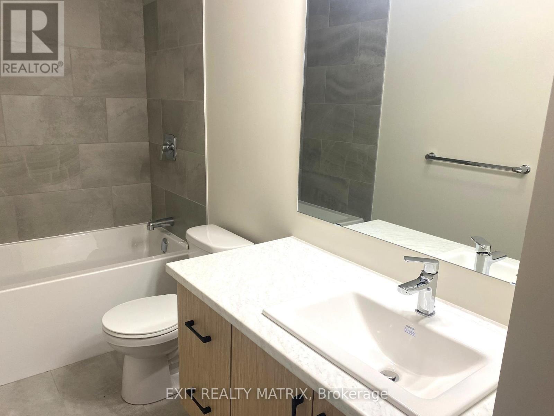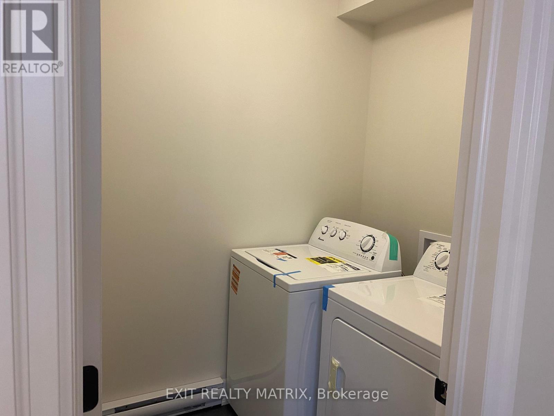544 Regina Street Russell, Ontario K0A 1W0
$1,950 Monthly
**Please note that some photos are virtually staged.** Welcome to this bright and stylish 2-bedroom, 1-bathroom unit in a brand-new construction, offering comfort and convenience in the heart of Embrun. The open-concept design seamlessly connects the kitchen, dining, and living areas, creating a welcoming space perfect for everyday living. The kitchen features a sleek center island, ample cabinetry, and modern finishes, while the charming dining area and cozy living room provide the perfect setting for relaxing or entertaining. The spacious bedrooms are filled with natural light, and the full 4-piece bathroom is designed with both function and style in mind. Enjoy the convenience of in-unit laundry, along with the benefits of living in a fresh, modern space in a growing community. This rental is ideal for anyone seeking a bright and low-maintenance home in Embrun. (id:19720)
Property Details
| MLS® Number | X12429836 |
| Property Type | Multi-family |
| Community Name | 602 - Embrun |
| Amenities Near By | Park, Schools, Place Of Worship |
| Community Features | Community Centre, School Bus |
| Parking Space Total | 2 |
Building
| Bathroom Total | 1 |
| Bedrooms Below Ground | 2 |
| Bedrooms Total | 2 |
| Appliances | Dryer, Stove, Washer, Refrigerator |
| Basement Development | Finished |
| Basement Type | Full (finished) |
| Cooling Type | Central Air Conditioning |
| Exterior Finish | Vinyl Siding, Stone |
| Foundation Type | Poured Concrete |
| Heating Fuel | Natural Gas |
| Heating Type | Forced Air |
| Size Interior | 700 - 1,100 Ft2 |
| Type | Duplex |
| Utility Water | Municipal Water |
Parking
| No Garage |
Land
| Acreage | No |
| Land Amenities | Park, Schools, Place Of Worship |
| Sewer | Sanitary Sewer |
Rooms
| Level | Type | Length | Width | Dimensions |
|---|---|---|---|---|
| Lower Level | Kitchen | 4.2 m | 3.1 m | 4.2 m x 3.1 m |
| Lower Level | Dining Room | 3.5 m | 3.3 m | 3.5 m x 3.3 m |
| Lower Level | Living Room | 3.1 m | 3.3 m | 3.1 m x 3.3 m |
| Lower Level | Primary Bedroom | 3.1 m | 3.8 m | 3.1 m x 3.8 m |
| Lower Level | Bedroom | 3 m | 3.4 m | 3 m x 3.4 m |
| Lower Level | Bathroom | 1.5 m | 3.1 m | 1.5 m x 3.1 m |
| Lower Level | Laundry Room | 1.5 m | 1.9 m | 1.5 m x 1.9 m |
https://www.realtor.ca/real-estate/28919456/544-regina-street-russell-602-embrun
Contact Us
Contact us for more information

Maggie Tessier
Broker of Record
www.tessierteam.ca/
www.facebook.com/thetessierteam
twitter.com/maggietessier
ca.linkedin.com/pub/dir/Maggie/Tessier
785 Notre Dame St, Po Box 1345
Embrun, Ontario K0A 1W0
(613) 443-4300
(613) 443-5743
www.exitottawa.com/
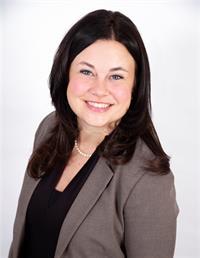
Marie-Pierre Fortin
Salesperson
785 Notre Dame St, Po Box 1345
Embrun, Ontario K0A 1W0
(613) 443-4300
(613) 443-5743
www.exitottawa.com/


