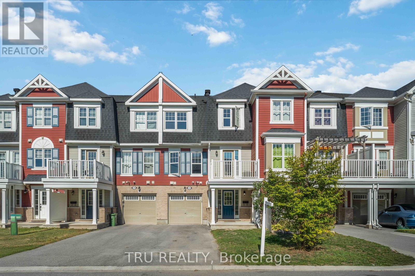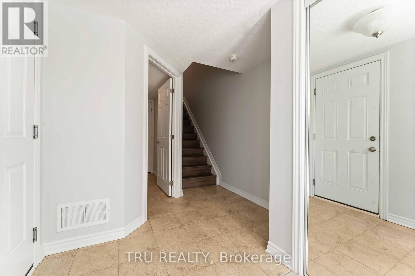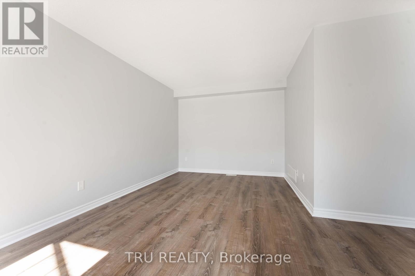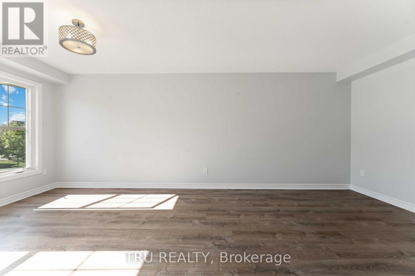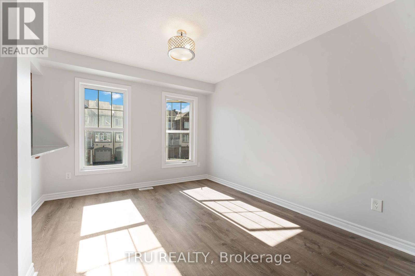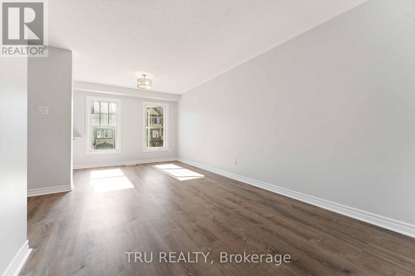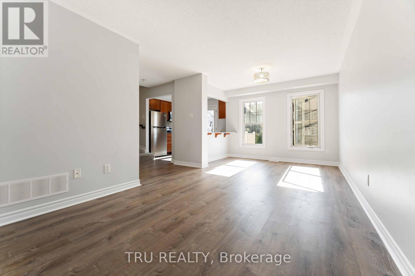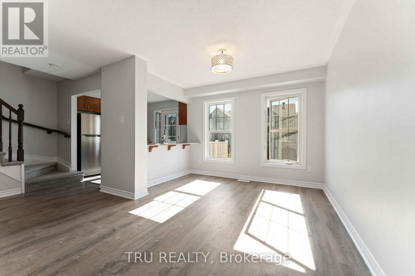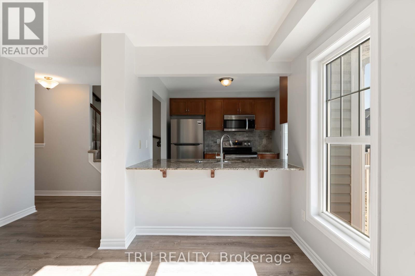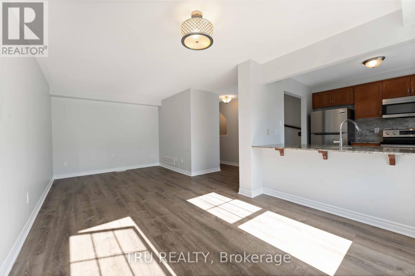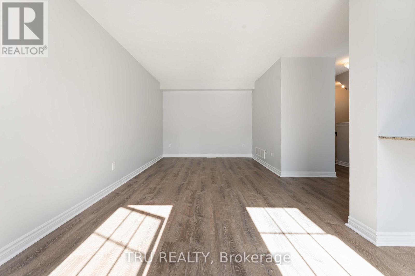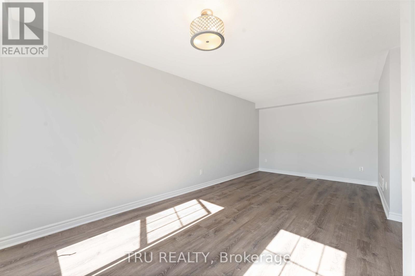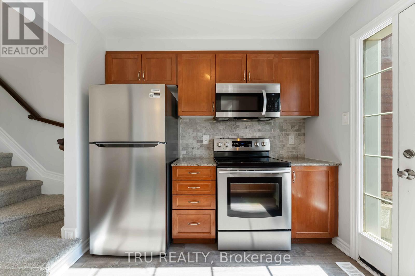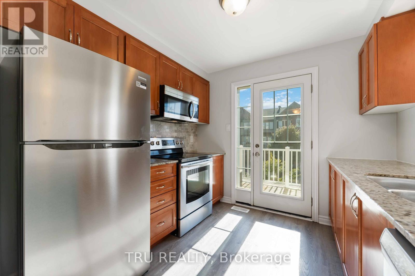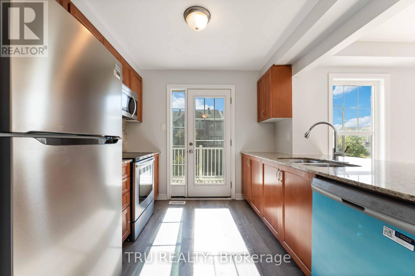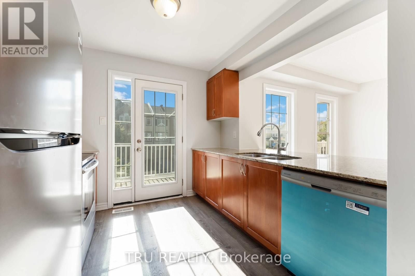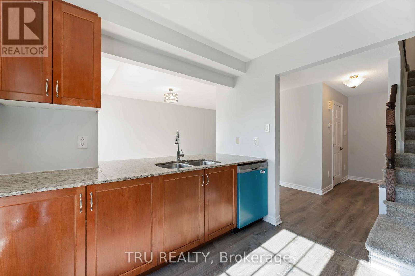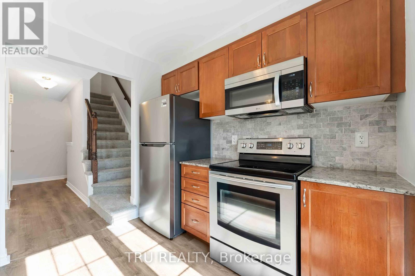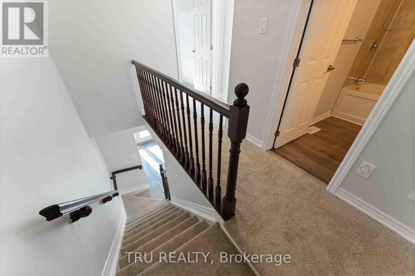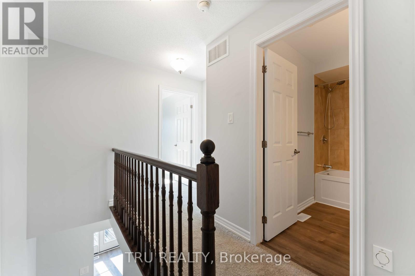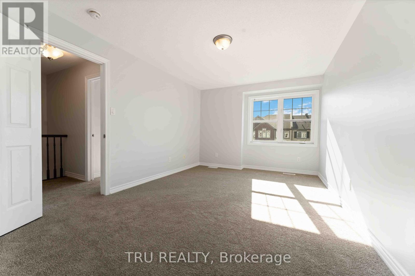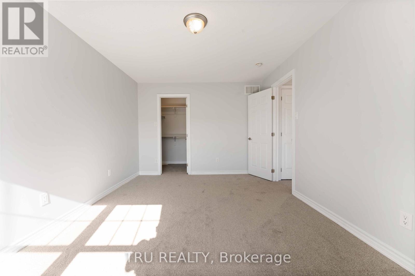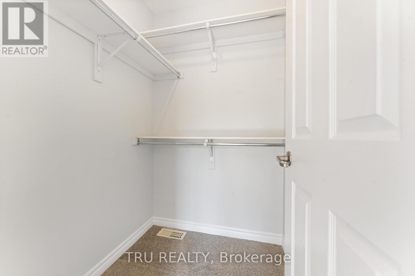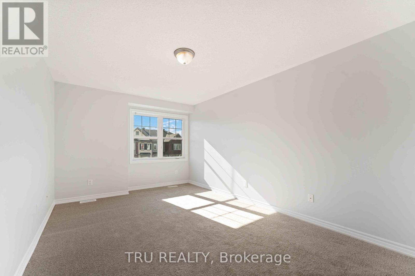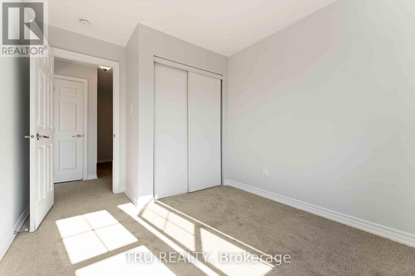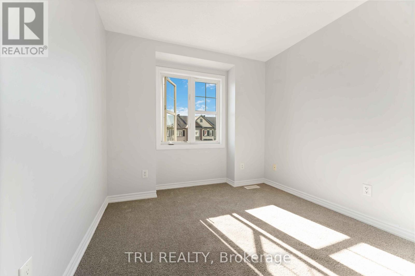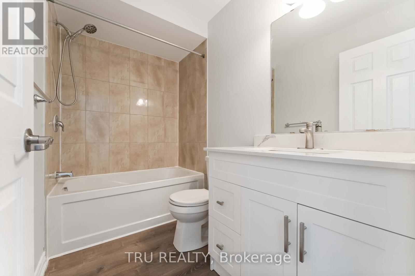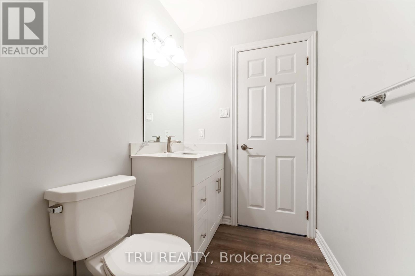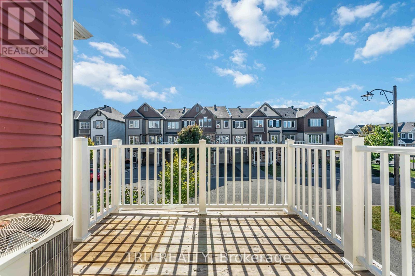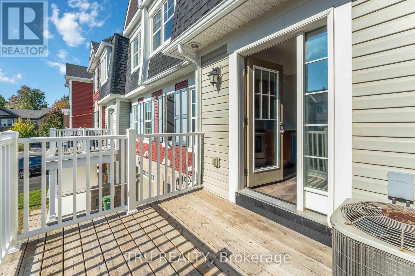544 Snow Goose Street Ottawa, Ontario K2J 6C7
$519,900
Recently updated 2-bedroom, 2-bathroom freehold townhome in the heart of Barrhaven, perfectly situated in a family-friendly neighborhood just minutes from parks, schools, shopping, and transit. This move-in ready home is an excellent choice for first-time buyers or families seeking a functional layout in a convenient location. Main level offers practical features including a powder room, laundry area, and a utility/storage room. The single-car garage has inside entry, while the driveway accommodates two additional vehicles. On the Second level enjoy a bright, open-concept design with updated vinyl flooring (2024). The modern kitchen features stainless steel appliances (new fridge, dishwasher and microwave), ample cabinetry, and an extra storage unit for pantry items or cookware. A dedicated dining space flows seamlessly into the spacious living room, which extends onto a private balcony. Perfect for morning coffee or relaxing outdoors. On the third level, the primary bedroom boasts a walk-in closet and is complemented by a second generously sized bedroom and a full bathroom. Whether you need a home office, space for guests, or room for a growing family, this floor plan offers flexibility to suit your needs. Combining low-maintenance living with thoughtful updates, this home is a perfect blend of comfort, style, and convenience. Don't miss the opportunity to own a renovated townhome in one of Barrhavens most welcoming communities! Recent Updates & Features: Owned water heater, Vinyl flooring on second level (2024), Carpet on third level (2025), Fresh paint throughout (2025), New fridge (2025), Dishwasher (2025). (id:19720)
Property Details
| MLS® Number | X12445628 |
| Property Type | Single Family |
| Community Name | 7711 - Barrhaven - Half Moon Bay |
| Parking Space Total | 3 |
Building
| Bathroom Total | 2 |
| Bedrooms Above Ground | 2 |
| Bedrooms Total | 2 |
| Appliances | Garage Door Opener Remote(s), Dishwasher, Dryer, Garage Door Opener, Water Heater, Microwave, Stove, Washer, Refrigerator |
| Construction Style Attachment | Attached |
| Cooling Type | Central Air Conditioning |
| Exterior Finish | Brick, Vinyl Siding |
| Foundation Type | Poured Concrete |
| Half Bath Total | 1 |
| Heating Fuel | Natural Gas |
| Heating Type | Forced Air |
| Stories Total | 3 |
| Size Interior | 1,100 - 1,500 Ft2 |
| Type | Row / Townhouse |
| Utility Water | Municipal Water |
Parking
| Attached Garage | |
| Garage |
Land
| Acreage | No |
| Sewer | Sanitary Sewer |
| Size Depth | 44 Ft ,3 In |
| Size Frontage | 21 Ft |
| Size Irregular | 21 X 44.3 Ft |
| Size Total Text | 21 X 44.3 Ft |
Contact Us
Contact us for more information
Youcef Cherid
Salesperson
403 Bank Street
Ottawa, Ontario K2P 1Y6
(343) 300-6200
trurealty.ca/


