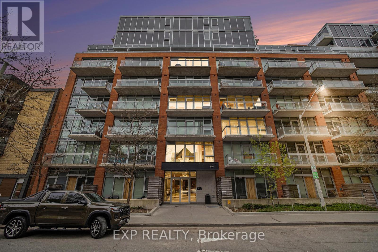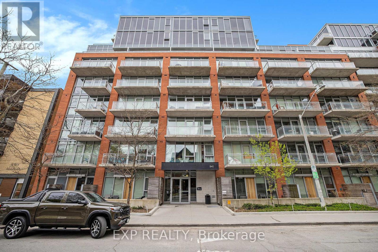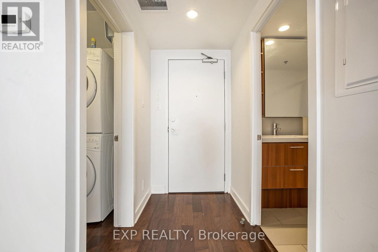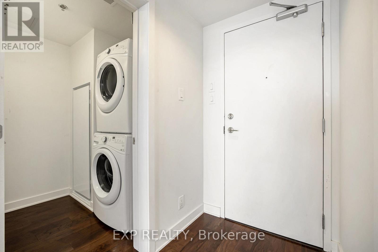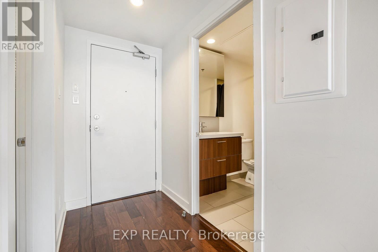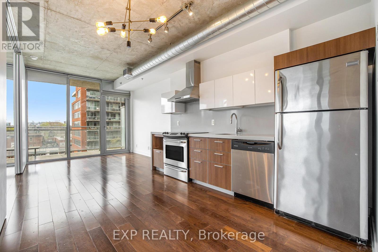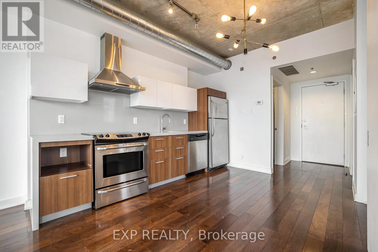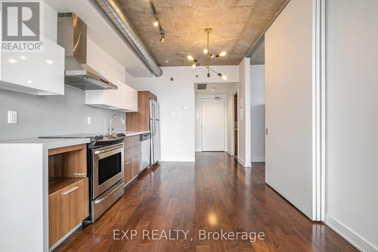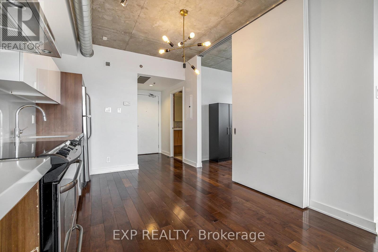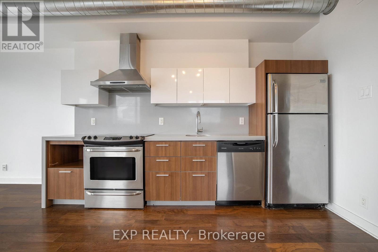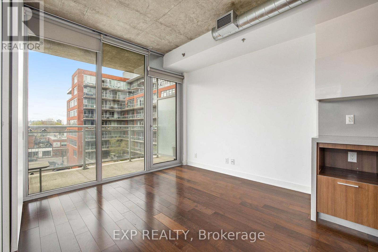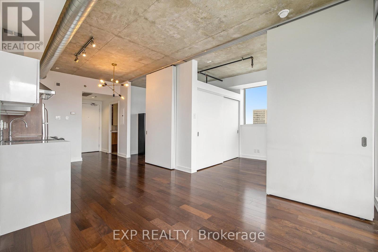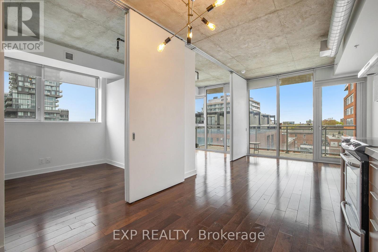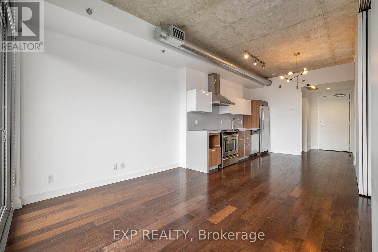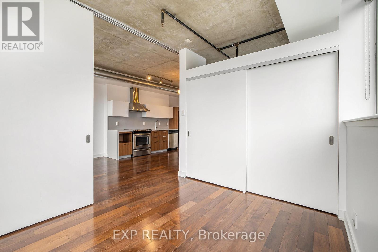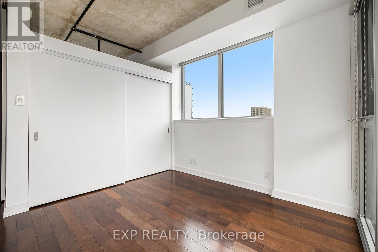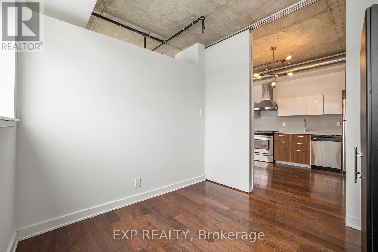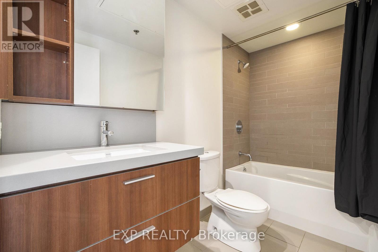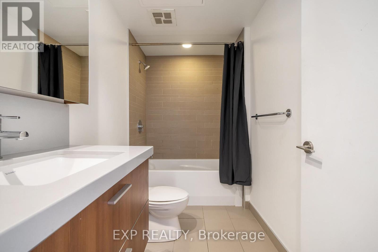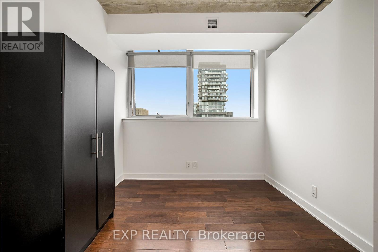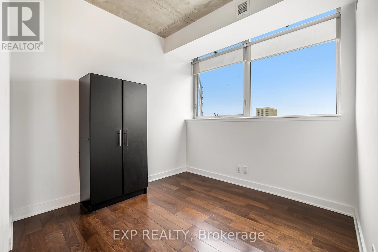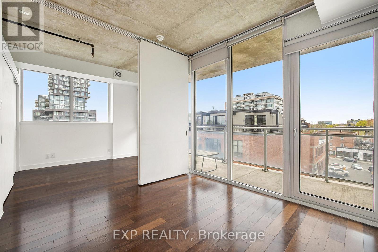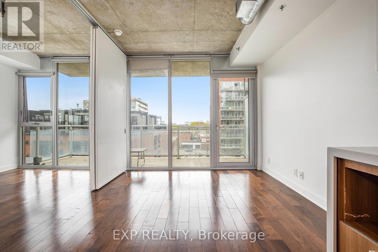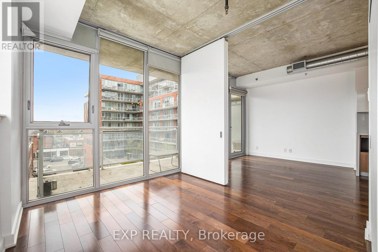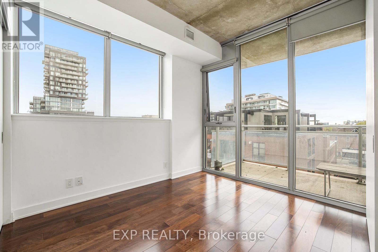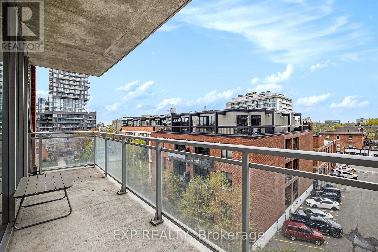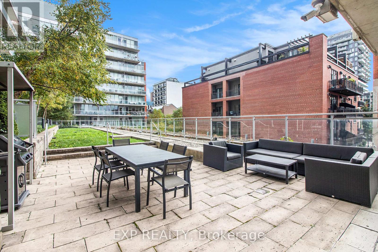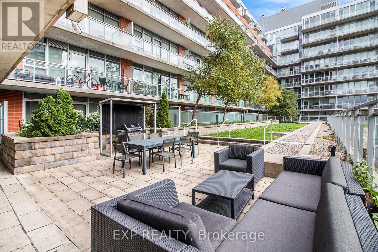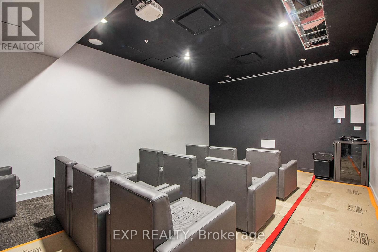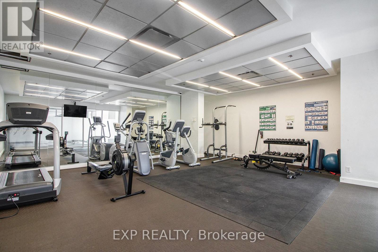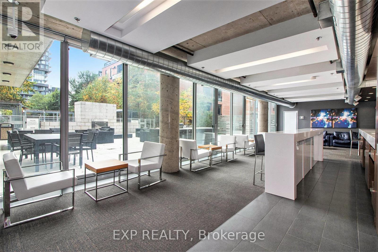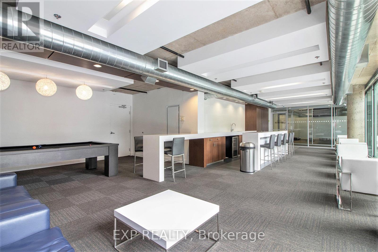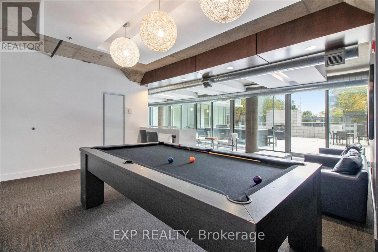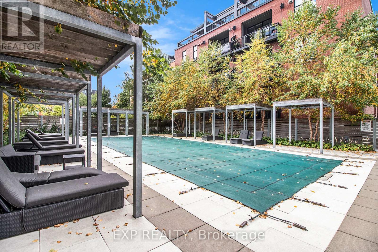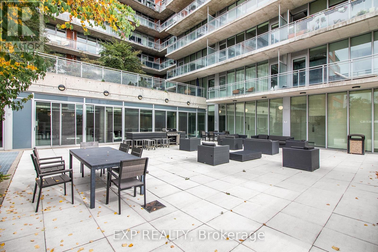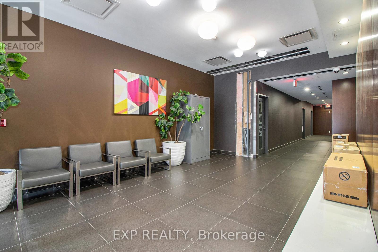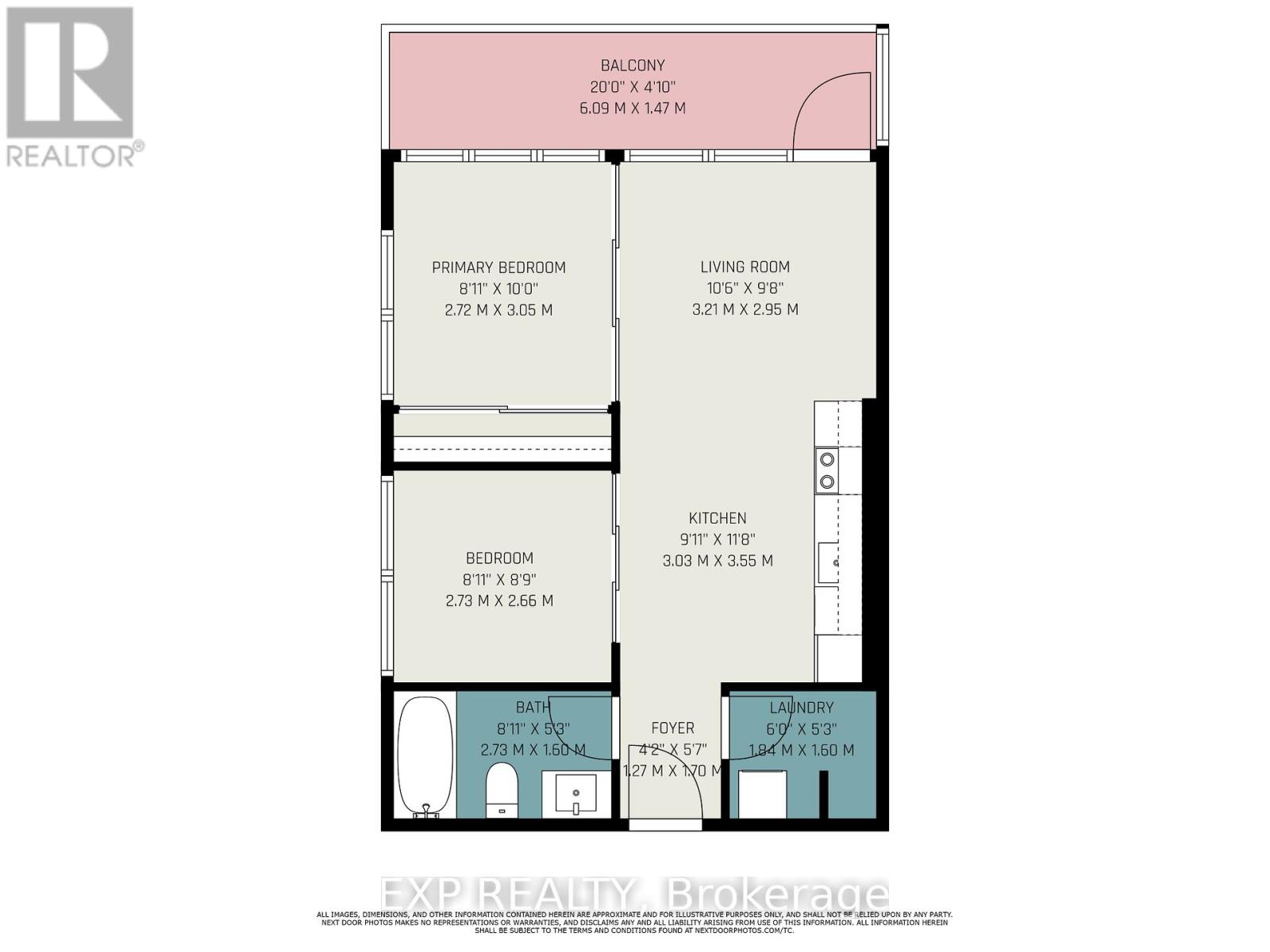547 - 340 Mcleod Street Ottawa, Ontario K2P 1A4
$449,999Maintenance, Water, Heat, Insurance
$519.01 Monthly
Maintenance, Water, Heat, Insurance
$519.01 MonthlyRARE OPPORTUNITY TO OWN A CORNER UNIT. Parking + Locker included. Welcome to The Hideaway Condo's located in Centretown. Step into this modern and spacious 1 Bedroom PLUS Den, 1 Full Bathroom, In-unit laundry suite. This vacant condo features hardwood floors, a modern kitchen with stainless steel appliances, ample storage, and an open-concept living/dining area with floor-to-ceiling windows and access to a large balcony. Enjoy on-site amenities like a gym, pool, and courtyard. Steps from LCBO, Shoppers, Starbucks, and top restaurants. Condo fees cover heat, water, and amenities. (id:19720)
Property Details
| MLS® Number | X12171305 |
| Property Type | Single Family |
| Community Name | 4103 - Ottawa Centre |
| Community Features | Pet Restrictions |
| Features | Balcony, Carpet Free, In Suite Laundry |
| Parking Space Total | 1 |
Building
| Bathroom Total | 1 |
| Bedrooms Above Ground | 1 |
| Bedrooms Total | 1 |
| Amenities | Storage - Locker |
| Appliances | Dishwasher, Dryer, Microwave, Stove, Washer, Refrigerator |
| Cooling Type | Central Air Conditioning |
| Exterior Finish | Brick |
| Heating Fuel | Natural Gas |
| Heating Type | Forced Air |
| Size Interior | 500 - 599 Ft2 |
| Type | Apartment |
Parking
| Underground | |
| Garage |
Land
| Acreage | No |
Rooms
| Level | Type | Length | Width | Dimensions |
|---|---|---|---|---|
| Main Level | Foyer | 1.27 m | 1.7 m | 1.27 m x 1.7 m |
| Main Level | Laundry Room | 1.84 m | 1.6 m | 1.84 m x 1.6 m |
| Main Level | Bathroom | 2.73 m | 1.6 m | 2.73 m x 1.6 m |
| Main Level | Den | 2.73 m | 2.66 m | 2.73 m x 2.66 m |
| Main Level | Kitchen | 3.03 m | 3.55 m | 3.03 m x 3.55 m |
| Main Level | Primary Bedroom | 2.72 m | 3.05 m | 2.72 m x 3.05 m |
| Main Level | Living Room | 3.21 m | 1 m | 3.21 m x 1 m |
| Main Level | Other | 6.09 m | 1.47 m | 6.09 m x 1.47 m |
https://www.realtor.ca/real-estate/28362482/547-340-mcleod-street-ottawa-4103-ottawa-centre
Contact Us
Contact us for more information
Mariya Horobets
Salesperson
424 Catherine St Unit 200
Ottawa, Ontario K1R 5T8
(866) 530-7737
(647) 849-3180
www.exprealty.ca/

Dario Wharton
Salesperson
www.facebook.com/Mr.RealestateOttawa
424 Catherine St Unit 200
Ottawa, Ontario K1R 5T8
(866) 530-7737
(647) 849-3180
www.exprealty.ca/

Burim Gashi
Salesperson
www.facebook.com/pg/GashiRealEstate
twitter.com/GashiRealEstate
www.linkedin.com/in/burim-gashi-b14118179/
424 Catherine St Unit 200
Ottawa, Ontario K1R 5T8
(866) 530-7737
(647) 849-3180
www.exprealty.ca/


