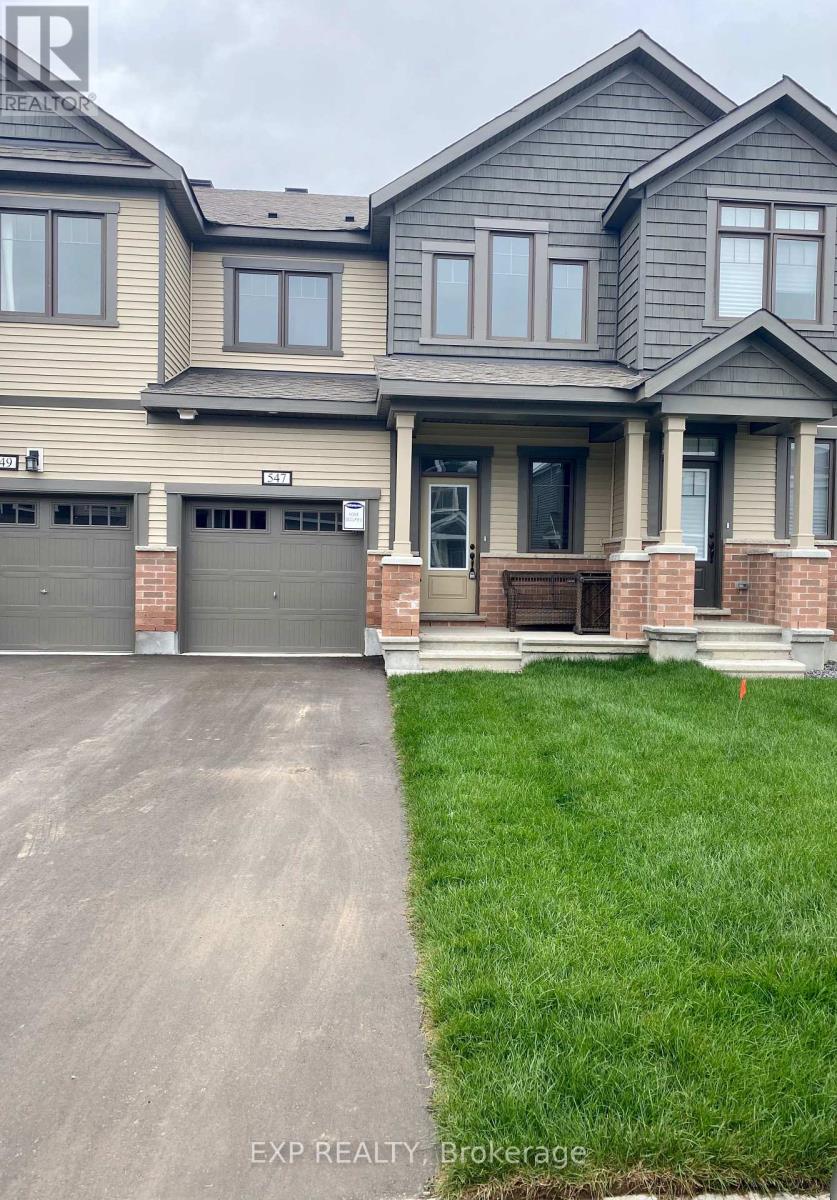547 Arosa Way Ottawa, Ontario K2V 0R8
$2,700 Monthly
Welcome to this beautifully maintained townhouse located in the desirable community of Stittsville. Offering 3 bedrooms and 2.5 bathrooms, this thoughtfully designed home combines modern comfort with functional living spaces, ideal for families or professionals.The home features a spacious and inviting front porch, leading into a bright foyer with a convenient walk-in coat closet. Enjoy direct access from the garage into the home for added ease and security. The expansive kitchen is equipped with tall cabinetry and all-new appliances, providing ample storage and workspace for the modern cook.The main and second levels are finished with stylish, low-maintenance laminate flooring no carpeting throughout. The generous primary bedroom includes a private ensuite with a glass shower, while the upper-level laundry room offers everyday convenience.A dedicated office space with three large windows creates an ideal environment for working from home or a study area. The fully finished basement adds valuable living space, featuring a large recreation room and plenty of storage options. Additional highlights include one indoor garage space and one outdoor parking spot. Perfectly positioned just minutes from Highway 417, Canadian Tire Centre, Walmart, Costco, Tanger Outlets, and numerous parks, schools, and amenities. (id:19720)
Property Details
| MLS® Number | X12218644 |
| Property Type | Single Family |
| Community Name | 9010 - Kanata - Emerald Meadows/Trailwest |
| Parking Space Total | 2 |
Building
| Bathroom Total | 3 |
| Bedrooms Above Ground | 3 |
| Bedrooms Total | 3 |
| Appliances | Dishwasher, Dryer, Garage Door Opener, Stove, Washer, Window Coverings, Refrigerator |
| Basement Development | Partially Finished |
| Basement Type | Full (partially Finished) |
| Construction Style Attachment | Attached |
| Cooling Type | Central Air Conditioning |
| Exterior Finish | Vinyl Siding |
| Foundation Type | Poured Concrete |
| Half Bath Total | 1 |
| Heating Fuel | Natural Gas |
| Heating Type | Forced Air |
| Stories Total | 2 |
| Size Interior | 1,500 - 2,000 Ft2 |
| Type | Row / Townhouse |
| Utility Water | Municipal Water |
Parking
| Attached Garage | |
| Garage |
Land
| Acreage | No |
| Sewer | Sanitary Sewer |
| Size Depth | 100 Ft |
| Size Frontage | 21 Ft |
| Size Irregular | 21 X 100 Ft |
| Size Total Text | 21 X 100 Ft |
Rooms
| Level | Type | Length | Width | Dimensions |
|---|---|---|---|---|
| Second Level | Primary Bedroom | 3.35 m | 4.9 m | 3.35 m x 4.9 m |
| Second Level | Bedroom | 2.79 m | 3.04 m | 2.79 m x 3.04 m |
| Second Level | Bedroom | 3.04 m | 2.74 m | 3.04 m x 2.74 m |
| Main Level | Living Room | 3.5 m | 4.87 m | 3.5 m x 4.87 m |
| Main Level | Dining Room | 3.2 m | 3.04 m | 3.2 m x 3.04 m |
Contact Us
Contact us for more information

Chantal Lafontaine
Salesperson
www.linkedin.com/in/chantal-lafontaine-50194a94/
343 Preston Street, 11th Floor
Ottawa, Ontario K1S 1N4
(866) 530-7737
(647) 849-3180

Kaitlyn Weatherall
Salesperson
485 Industrial Ave
Ottawa, Ontario K1G 0Z1
(866) 530-7737
(647) 849-3180
www.exprealty.ca/



























