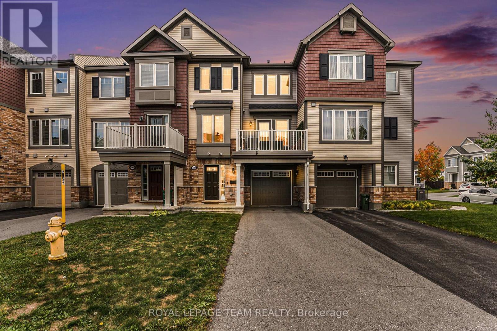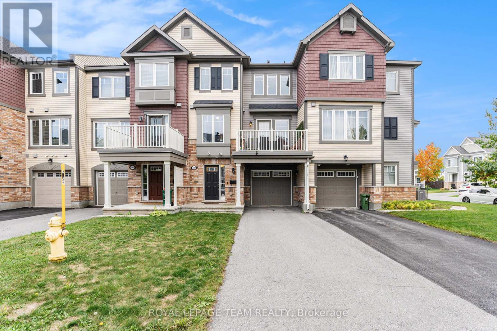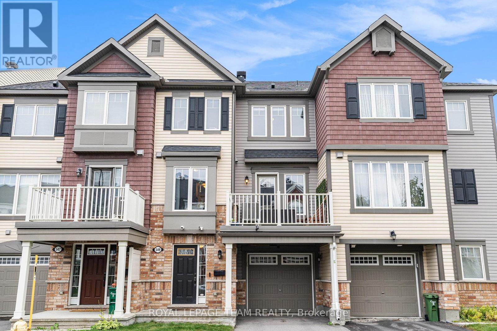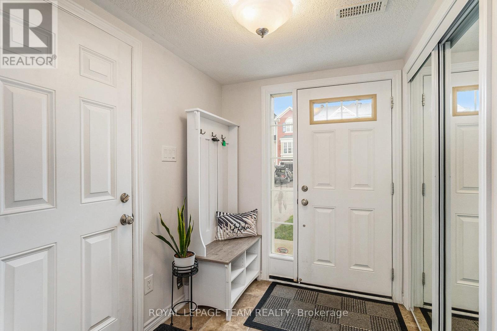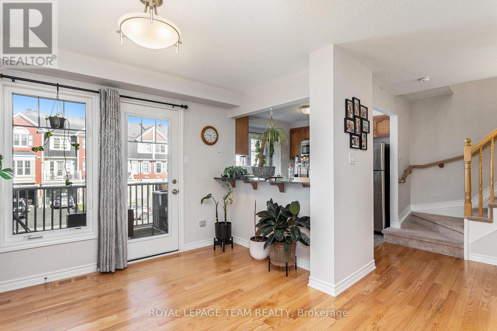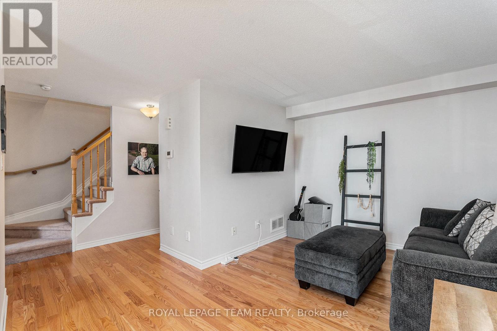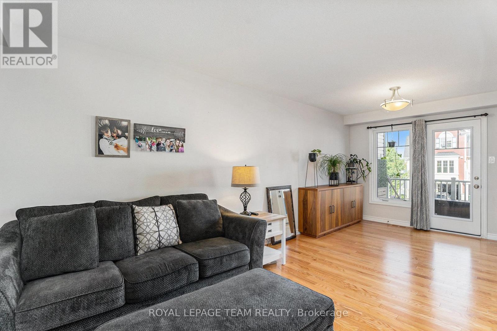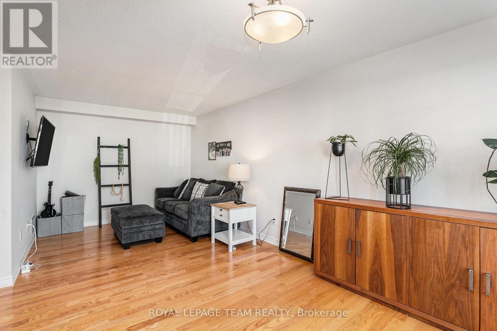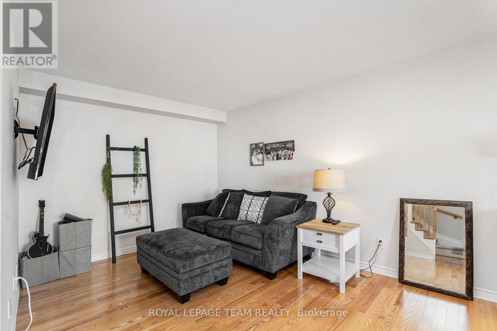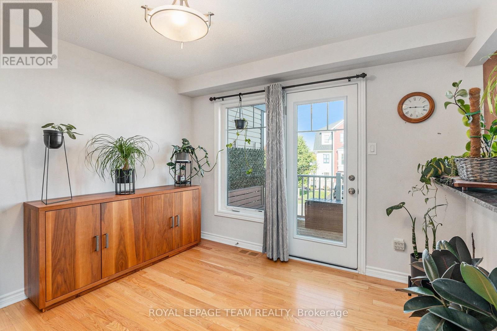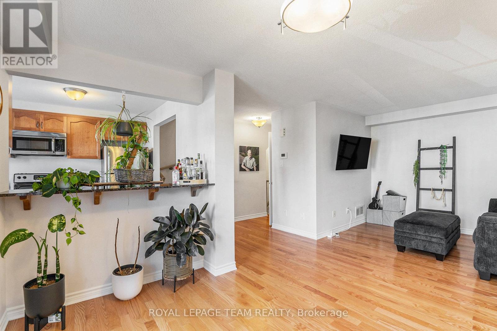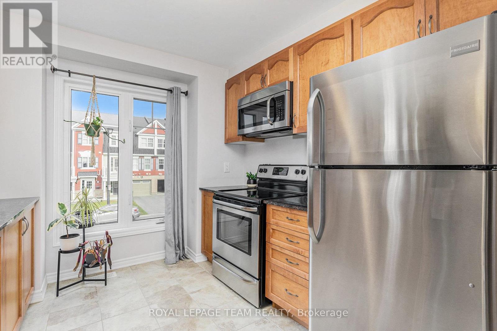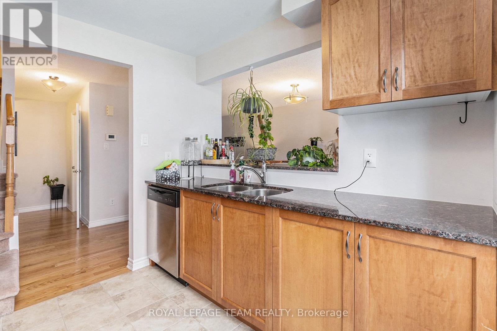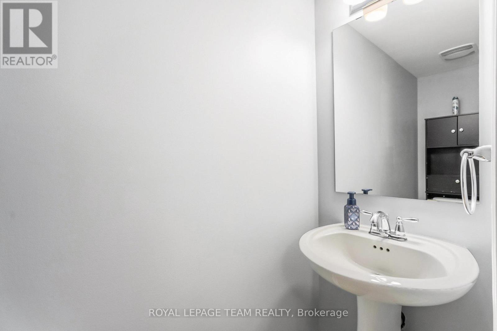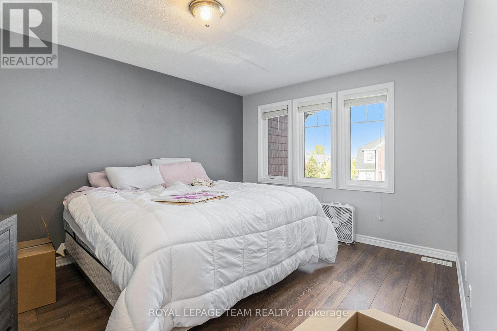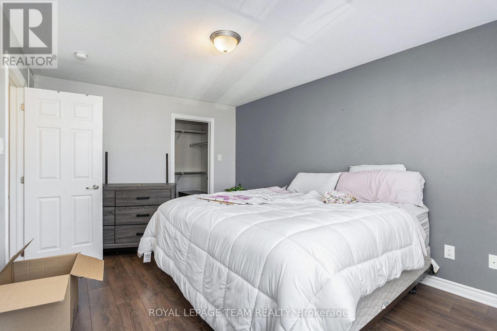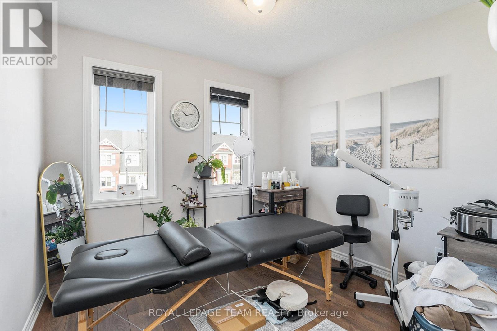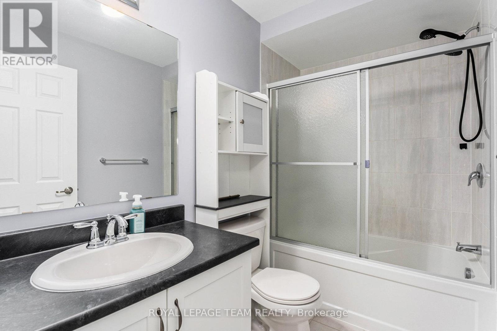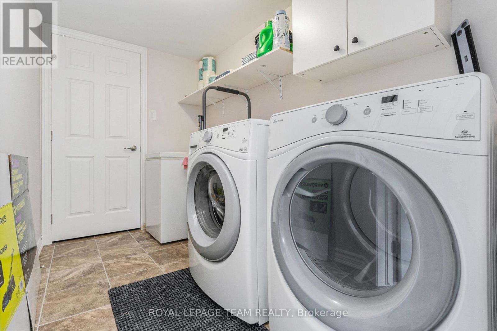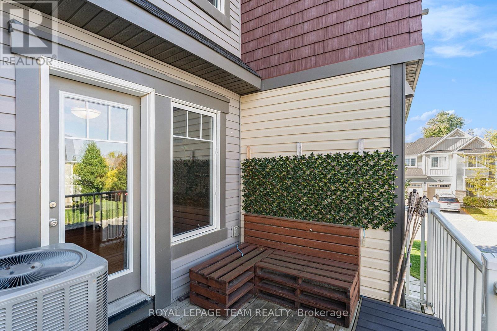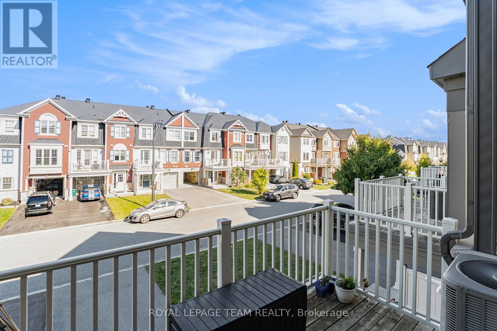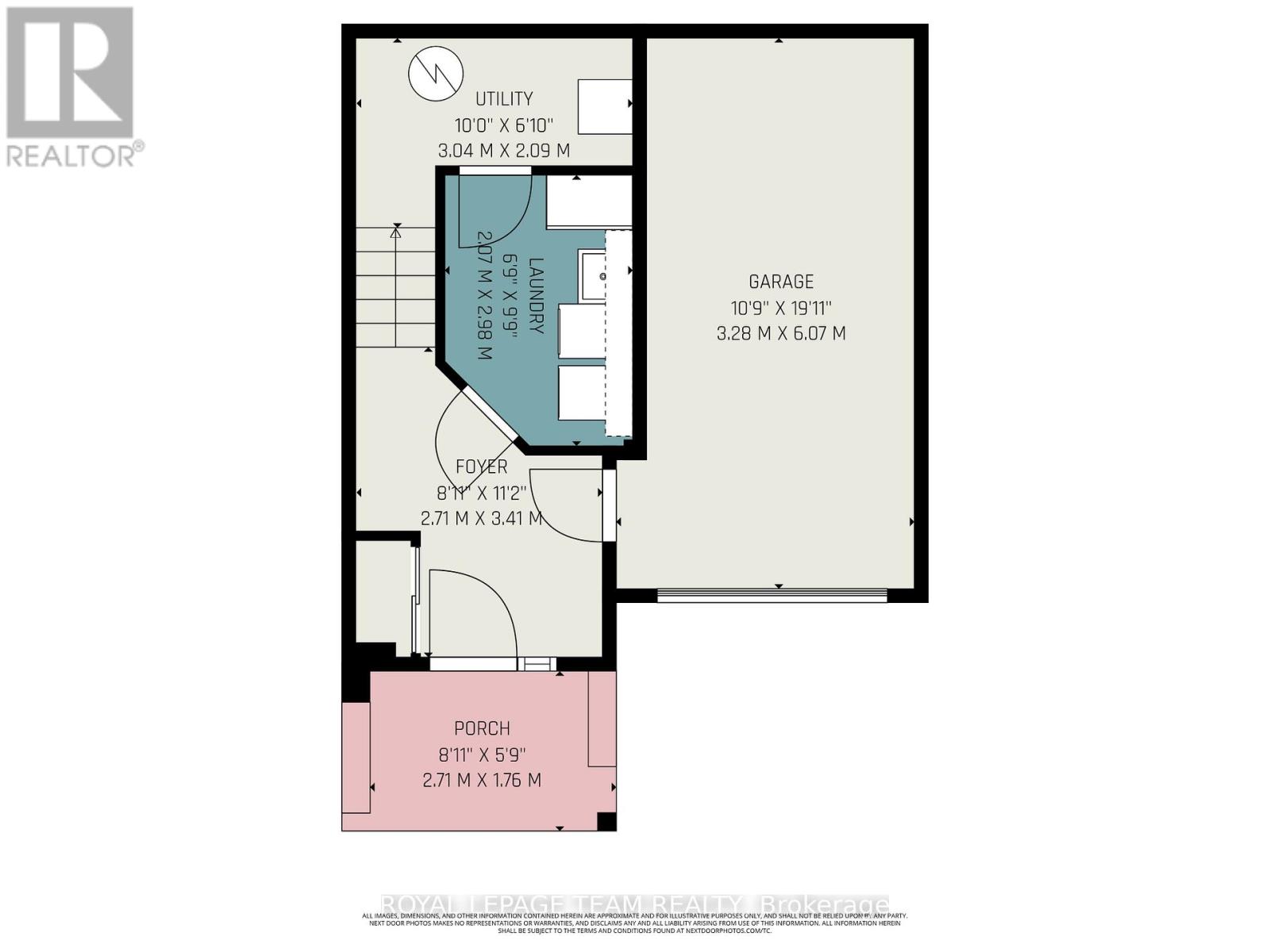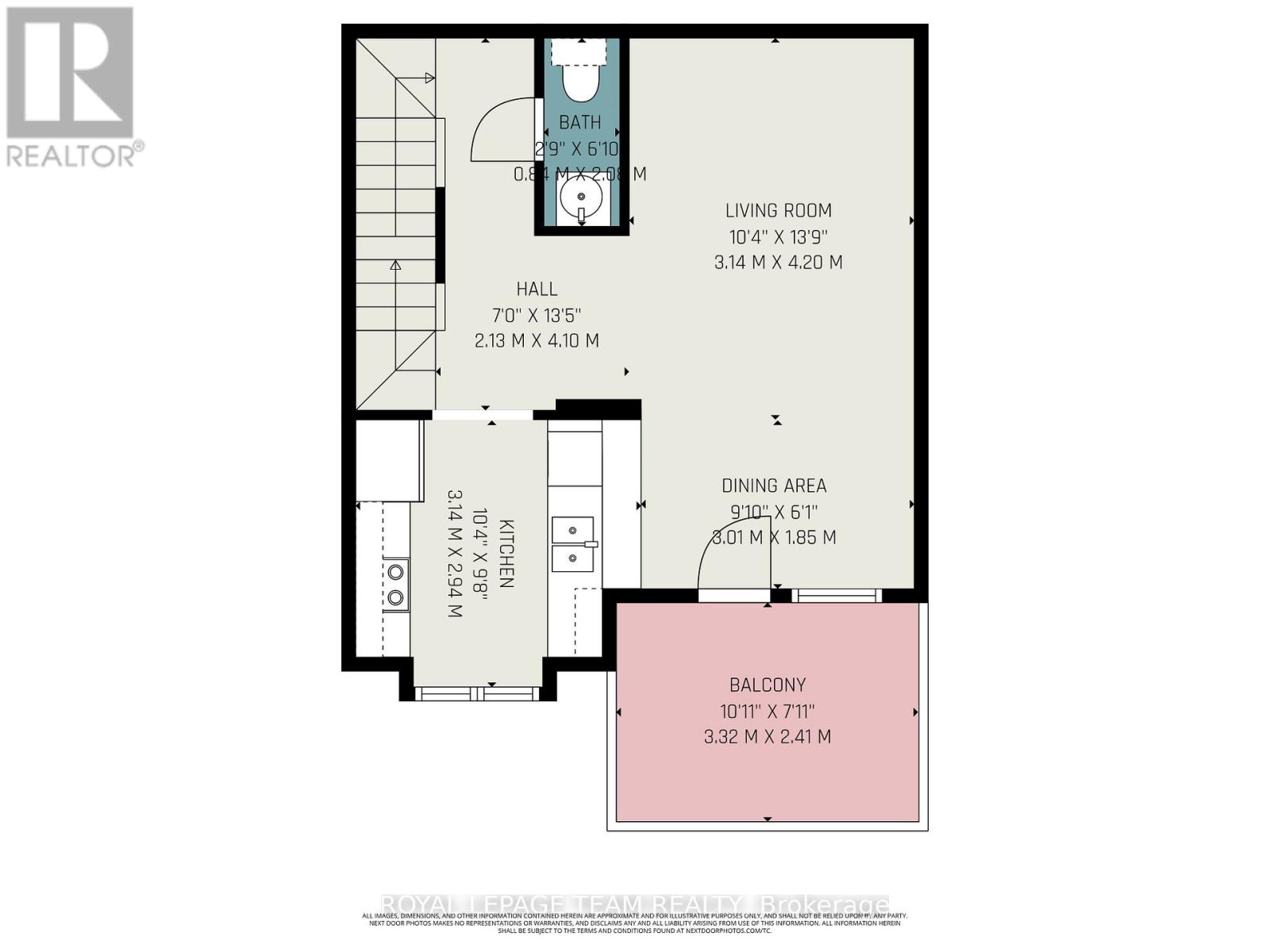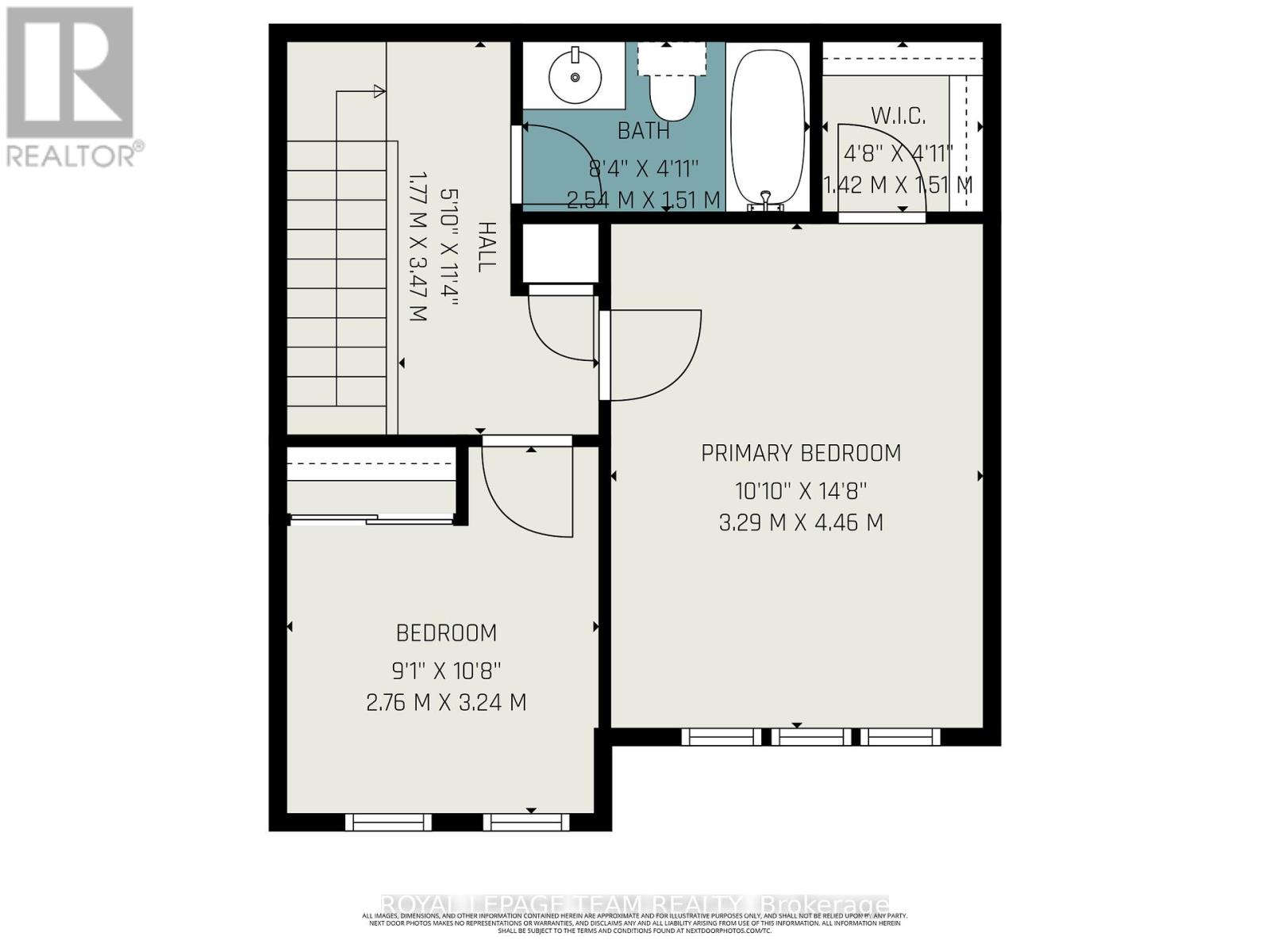549 Snow Goose Street Ottawa, Ontario K2J 0T3
$2,200 Monthly
Welcome to this charming 3-storey townhome located in the family-friendly neighbourhood of Half Moon Bay, Barrhaven! Step into the welcoming foyer, complete with convenient in-unit laundry. The second level offers bright and open living and dining spaces, perfect for both everyday living and entertaining. From the dining area, step out onto your private balcony - an ideal spot to relax. Gleaming hardwood floors flow throughout this level, adding warmth and style.The kitchen is fully equipped, featuring granite countertops, stainless steel appliances, and ample cabinet space. Upstairs, you'll find two generously sized bedrooms, including the grand primary retreat with its own walk-in closet. A full 4-piece bath completes this level. Enjoy parking for up to three cars with an attached garage and driveway a rare find! Ideally located close to schools, parks, shopping, transit, the Minto Rec Centre, Stonebridge Golf Club, and scenic trails, this home offers the perfect blend of comfort, convenience, and lifestyle! (id:19720)
Property Details
| MLS® Number | X12433682 |
| Property Type | Single Family |
| Community Name | 7711 - Barrhaven - Half Moon Bay |
| Amenities Near By | Park, Public Transit, Schools |
| Features | Lane |
| Parking Space Total | 3 |
Building
| Bathroom Total | 2 |
| Bedrooms Above Ground | 2 |
| Bedrooms Total | 2 |
| Appliances | Central Vacuum, Dryer, Hood Fan, Microwave, Stove, Washer, Window Coverings, Refrigerator |
| Construction Style Attachment | Attached |
| Cooling Type | Central Air Conditioning |
| Exterior Finish | Brick |
| Foundation Type | Poured Concrete |
| Half Bath Total | 1 |
| Heating Fuel | Natural Gas |
| Heating Type | Forced Air |
| Stories Total | 3 |
| Size Interior | 1,100 - 1,500 Ft2 |
| Type | Row / Townhouse |
| Utility Water | Municipal Water |
Parking
| Attached Garage | |
| Garage |
Land
| Acreage | No |
| Land Amenities | Park, Public Transit, Schools |
| Sewer | Sanitary Sewer |
| Size Depth | 44 Ft ,3 In |
| Size Frontage | 21 Ft |
| Size Irregular | 21 X 44.3 Ft |
| Size Total Text | 21 X 44.3 Ft |
Rooms
| Level | Type | Length | Width | Dimensions |
|---|---|---|---|---|
| Second Level | Living Room | 4.2 m | 3.14 m | 4.2 m x 3.14 m |
| Second Level | Dining Room | 3.01 m | 1.85 m | 3.01 m x 1.85 m |
| Second Level | Other | 3.32 m | 2.41 m | 3.32 m x 2.41 m |
| Second Level | Kitchen | 3.14 m | 2.94 m | 3.14 m x 2.94 m |
| Third Level | Primary Bedroom | 3.29 m | 4.46 m | 3.29 m x 4.46 m |
| Third Level | Bedroom | 2.76 m | 3.24 m | 2.76 m x 3.24 m |
| Third Level | Bathroom | 2.54 m | 1.51 m | 2.54 m x 1.51 m |
| Main Level | Foyer | 3.41 m | 2.71 m | 3.41 m x 2.71 m |
| Main Level | Laundry Room | 2.98 m | 2.07 m | 2.98 m x 2.07 m |
Contact Us
Contact us for more information
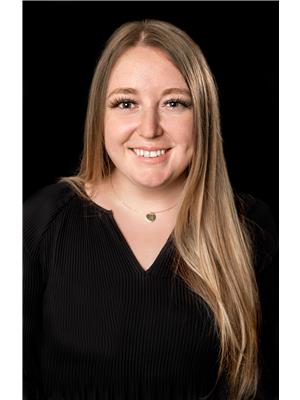
Shayla Plunkett
Salesperson
5536 Manotick Main St
Manotick, Ontario K4M 1A7
(613) 692-3567
(613) 209-7226
www.teamrealty.ca/


