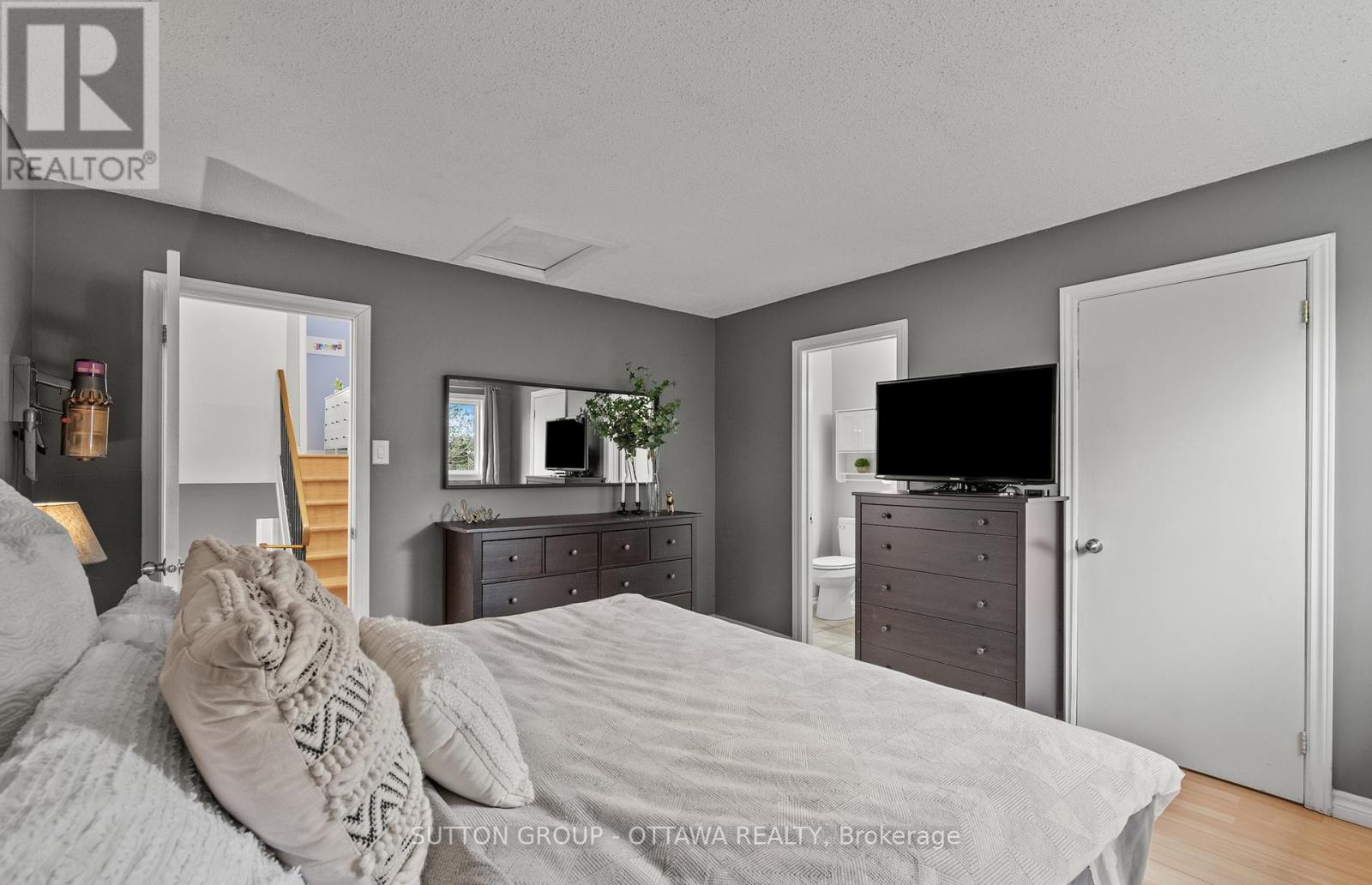55 Lightfoot Place Ottawa, Ontario K2L 3M3
$424,900Maintenance, Insurance, Water, Common Area Maintenance
$475 Monthly
Maintenance, Insurance, Water, Common Area Maintenance
$475 MonthlyLooking for space, privacy, and location? This bright and welcoming end-unit townhome in one of Kanata's most family-friendly neighbourhoods has it all! With no direct rear neighbours and only one shared wall, enjoy added privacy and a comfortable, well-designed layout. Inside, you'll find a totally carpet-free, functional space with 3 bedrooms, 3 bathrooms, and an attached garage - everything you need to move in and make it your own! The main floor offers open living and dining areas, a convenient powder room, and a bright kitchen with great flow for everyday living and entertaining. Upstairs, the spacious primary bedroom features a private ensuite and large walk-in closet, while two additional bedrooms provide space for kids, guests, or a home office. Set just minutes from schools, parks, shopping, and transit, this location is known for its community vibe and everyday convenience. Whether you're looking to get into the market, simplify your lifestyle, or make a smart addition to your portfolio, this home is full of potential in a location that truly delivers. (id:19720)
Property Details
| MLS® Number | X12113233 |
| Property Type | Single Family |
| Community Name | 9002 - Kanata - Katimavik |
| Amenities Near By | Public Transit, Park |
| Community Features | Pet Restrictions |
| Equipment Type | Water Heater |
| Features | Wooded Area, Balcony, Carpet Free |
| Parking Space Total | 2 |
| Rental Equipment Type | Water Heater |
| Structure | Deck |
Building
| Bathroom Total | 3 |
| Bedrooms Above Ground | 3 |
| Bedrooms Total | 3 |
| Age | 31 To 50 Years |
| Amenities | Visitor Parking, Fireplace(s) |
| Appliances | Dishwasher, Dryer, Stove, Washer, Refrigerator |
| Basement Development | Finished |
| Basement Type | Full (finished) |
| Cooling Type | Central Air Conditioning |
| Exterior Finish | Brick |
| Fireplace Present | Yes |
| Fireplace Total | 1 |
| Foundation Type | Concrete |
| Half Bath Total | 2 |
| Heating Fuel | Natural Gas |
| Heating Type | Forced Air |
| Stories Total | 3 |
| Size Interior | 1,200 - 1,399 Ft2 |
| Type | Row / Townhouse |
Parking
| Attached Garage | |
| Garage |
Land
| Acreage | No |
| Fence Type | Fenced Yard |
| Land Amenities | Public Transit, Park |
Rooms
| Level | Type | Length | Width | Dimensions |
|---|---|---|---|---|
| Second Level | Living Room | 5.2 m | 5.12 m | 5.2 m x 5.12 m |
| Second Level | Dining Room | 5.2 m | 3.48 m | 5.2 m x 3.48 m |
| Second Level | Kitchen | 3.46 m | 3.02 m | 3.46 m x 3.02 m |
| Second Level | Bathroom | 2.08 m | 0.86 m | 2.08 m x 0.86 m |
| Second Level | Laundry Room | 2.5 m | 2.08 m | 2.5 m x 2.08 m |
| Third Level | Bathroom | 3.05 m | 1.48 m | 3.05 m x 1.48 m |
| Third Level | Primary Bedroom | 3.67 m | 3.63 m | 3.67 m x 3.63 m |
| Third Level | Bathroom | 1.78 m | 0.43 m | 1.78 m x 0.43 m |
| Third Level | Bedroom | 4.57 m | 2.46 m | 4.57 m x 2.46 m |
| Third Level | Bedroom | 4.7 m | 2.64 m | 4.7 m x 2.64 m |
| Lower Level | Recreational, Games Room | 3.64 m | 2.95 m | 3.64 m x 2.95 m |
| Lower Level | Utility Room | 3.64 m | 2.05 m | 3.64 m x 2.05 m |
Utilities
| Natural Gas Available | Available |
https://www.realtor.ca/real-estate/28236060/55-lightfoot-place-ottawa-9002-kanata-katimavik
Contact Us
Contact us for more information
Michelle Disipio
Salesperson
474 Hazeldean, Unit 13-B
Kanata, Ontario K2L 4E5
(613) 744-5000
(613) 254-6581



























