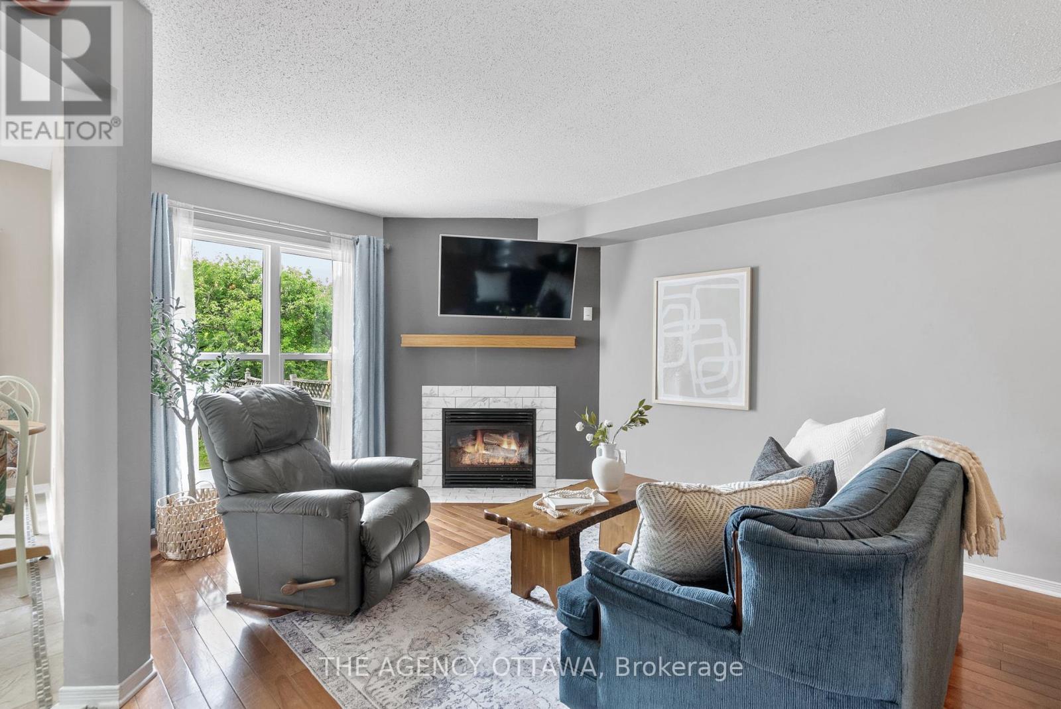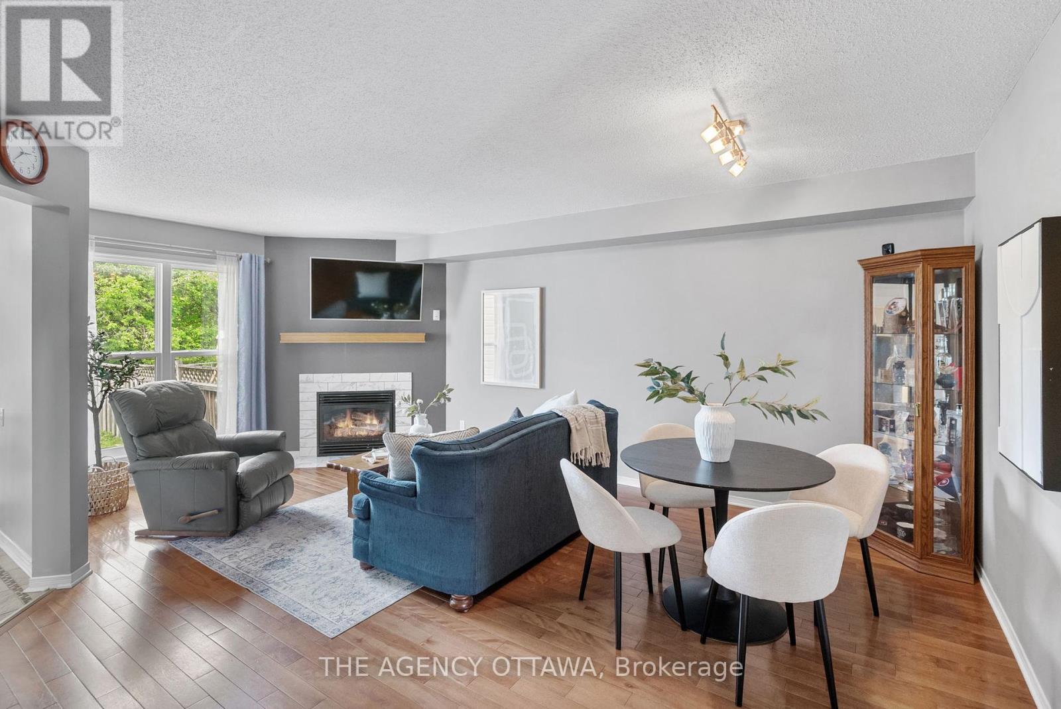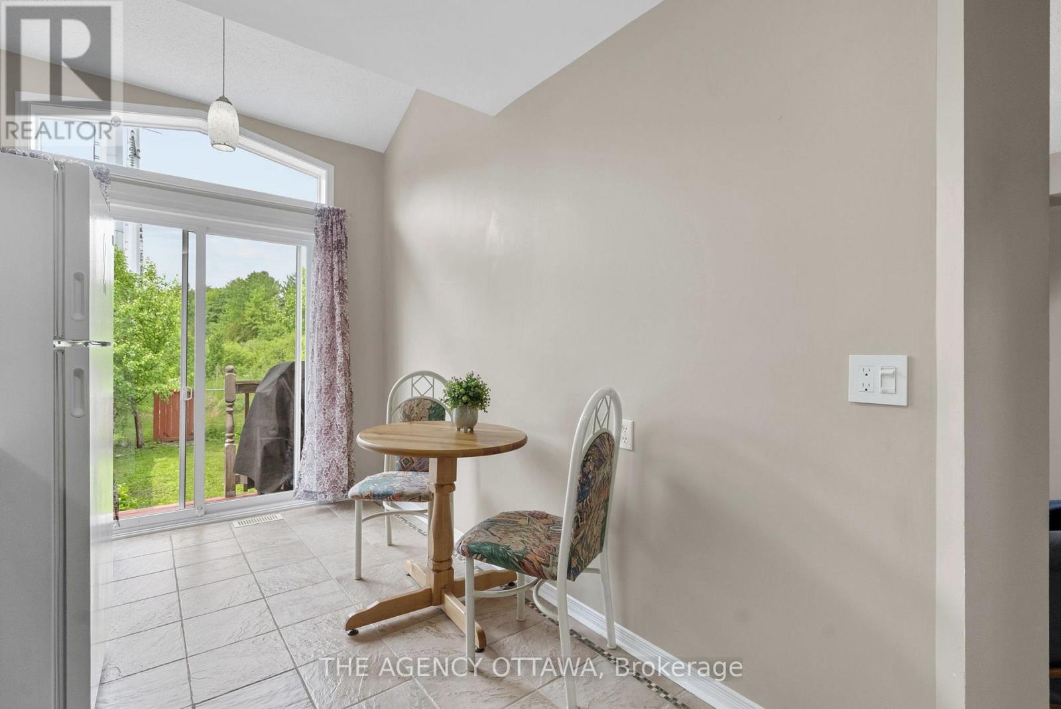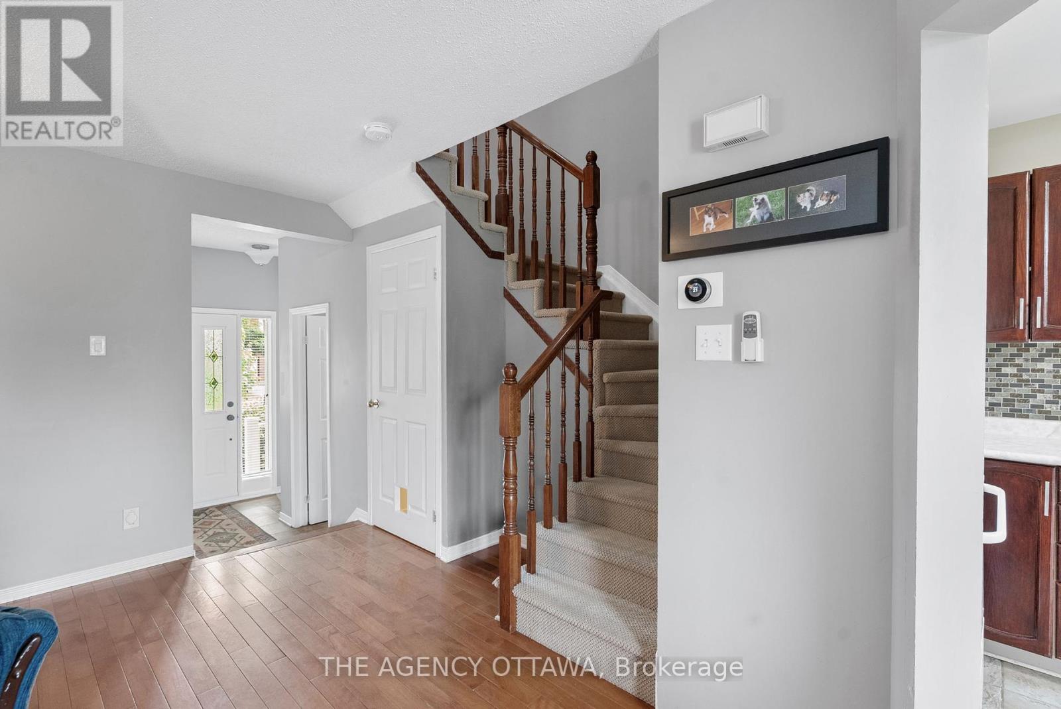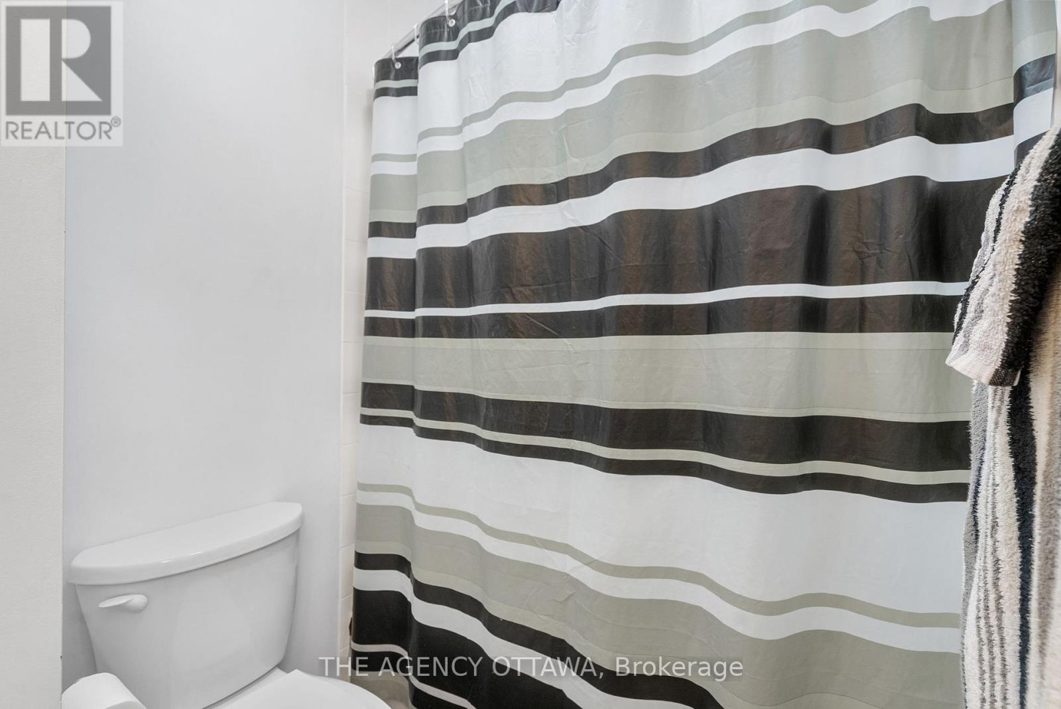55 Springcreek Crescent Ottawa, Ontario K2M 2M2
$589,900
Welcome to 55 Springcreek Crescent backing onto walking trails, designed for everyday comfort. Ideally located on a quiet crescent in Bridlewood with no rear neighbors, this inviting townhome offers a perfect mix of warmth, style, and functionality. The main floor features hardwood flooring, an open-concept layout, and a stunning tiled fireplace that adds a touch of elegance to the living space. The dining area opens to the backyard and connects you directly to a walking trail network, perfect for enjoying the outdoors right from your doorstep. Upstairs, you'll find hardwood floors throughout, a spacious primary bedroom, two additional bedrooms, and a full bathroom. The finished basement provides even more living space with a cozy family room, laundry area, and ample storage. Thoughtful updates include windows (2019) with 20-year transferable warranty, furnace and A/C (2014), and roof (2013) offering lasting peace of mind. Don't miss this fantastic opportunity book your showing today! (id:19720)
Property Details
| MLS® Number | X12205989 |
| Property Type | Single Family |
| Community Name | 9004 - Kanata - Bridlewood |
| Parking Space Total | 3 |
| Structure | Deck |
Building
| Bathroom Total | 2 |
| Bedrooms Above Ground | 3 |
| Bedrooms Total | 3 |
| Amenities | Fireplace(s) |
| Appliances | Garage Door Opener Remote(s), Dishwasher, Dryer, Stove, Washer, Refrigerator |
| Basement Development | Finished |
| Basement Type | N/a (finished) |
| Construction Style Attachment | Attached |
| Cooling Type | Central Air Conditioning |
| Exterior Finish | Brick Veneer, Vinyl Siding |
| Fireplace Present | Yes |
| Foundation Type | Poured Concrete |
| Half Bath Total | 1 |
| Heating Fuel | Natural Gas |
| Heating Type | Forced Air |
| Stories Total | 2 |
| Size Interior | 1,100 - 1,500 Ft2 |
| Type | Row / Townhouse |
| Utility Water | Municipal Water |
Parking
| Attached Garage | |
| Garage |
Land
| Acreage | No |
| Sewer | Sanitary Sewer |
| Size Depth | 114 Ft ,9 In |
| Size Frontage | 20 Ft |
| Size Irregular | 20 X 114.8 Ft |
| Size Total Text | 20 X 114.8 Ft |
Rooms
| Level | Type | Length | Width | Dimensions |
|---|---|---|---|---|
| Second Level | Primary Bedroom | 5.03 m | 3.19 m | 5.03 m x 3.19 m |
| Second Level | Bathroom | 2.9 m | 2.2 m | 2.9 m x 2.2 m |
| Second Level | Bedroom 2 | 2.9 m | 2.6 m | 2.9 m x 2.6 m |
| Second Level | Bedroom 3 | 2.9 m | 2.6 m | 2.9 m x 2.6 m |
| Main Level | Dining Room | 2.6 m | 4.21 m | 2.6 m x 4.21 m |
| Main Level | Living Room | 3.12 m | 4.21 m | 3.12 m x 4.21 m |
| Main Level | Kitchen | 4.15 m | 2.32 m | 4.15 m x 2.32 m |
https://www.realtor.ca/real-estate/28437108/55-springcreek-crescent-ottawa-9004-kanata-bridlewood
Contact Us
Contact us for more information

Sebastien Lafleur
Salesperson
85 Hinton Avenue
Ottawa, Ontario K1Y 0Z7
(613) 422-5834






