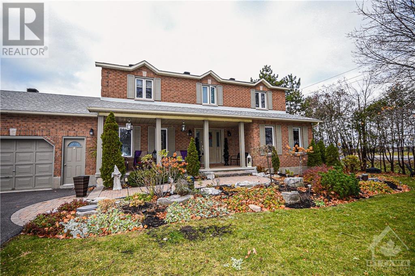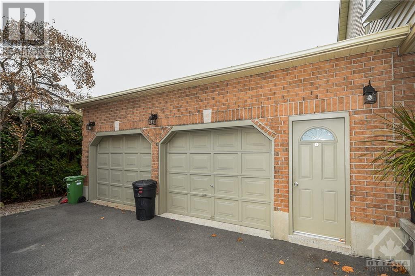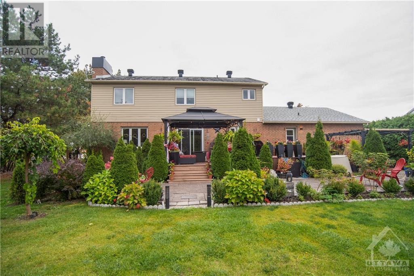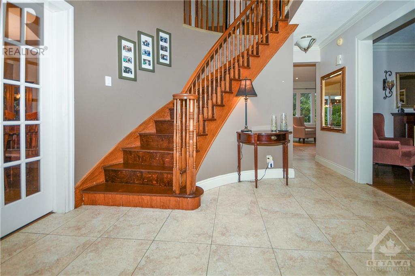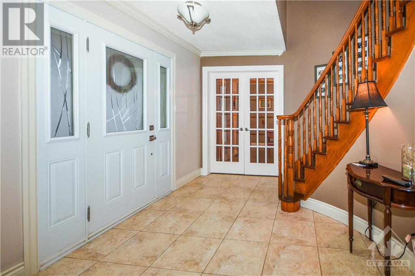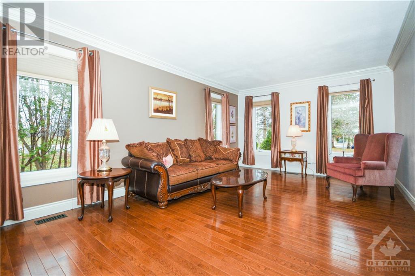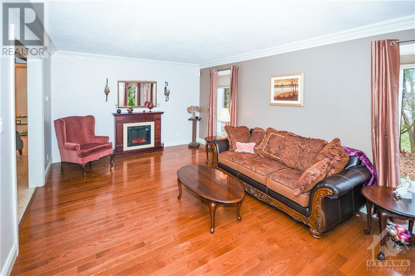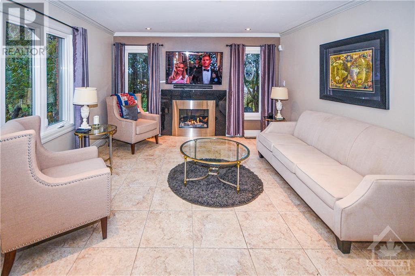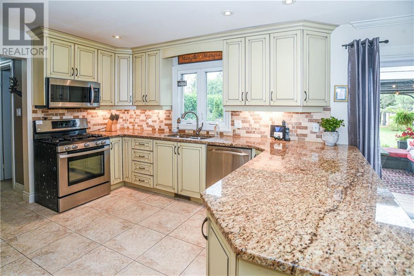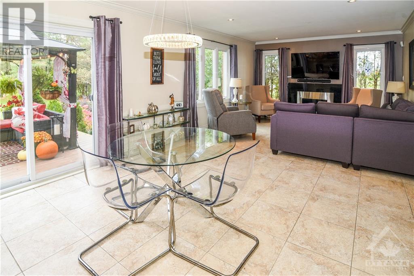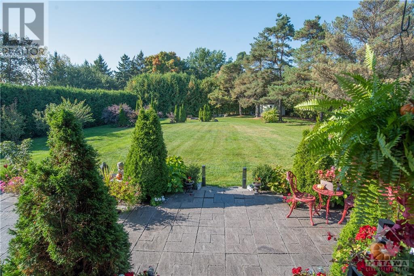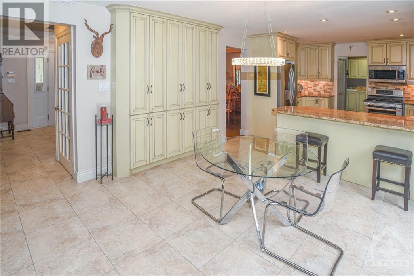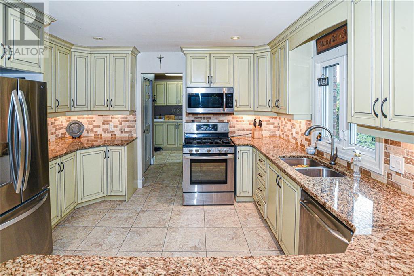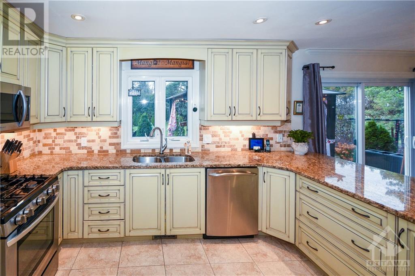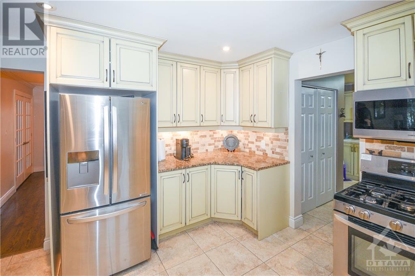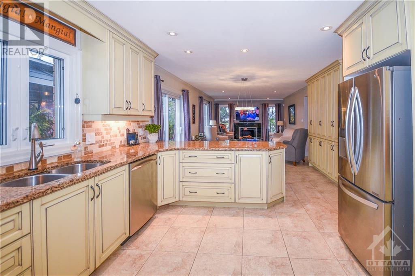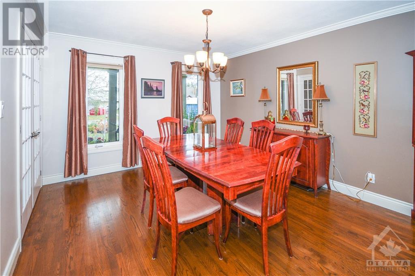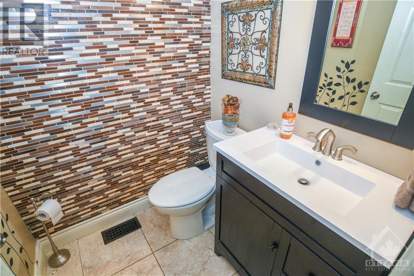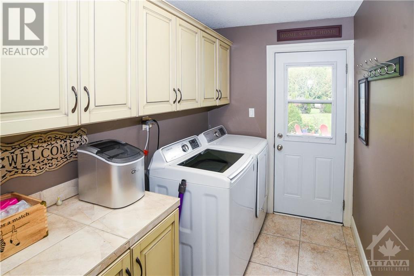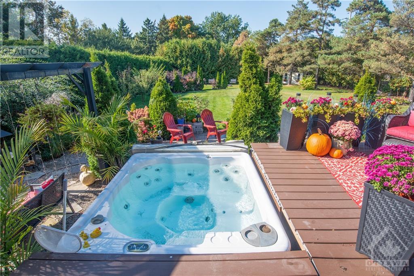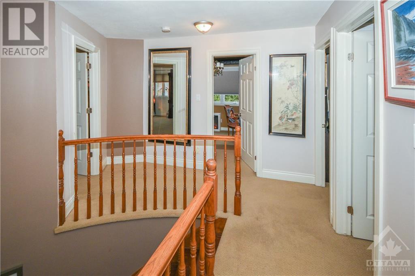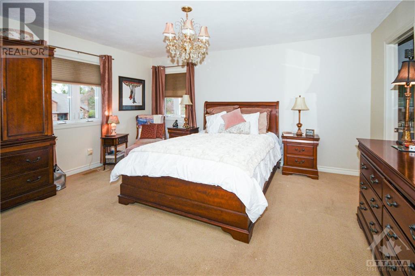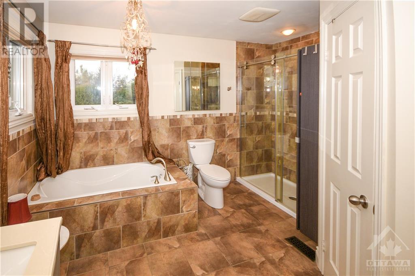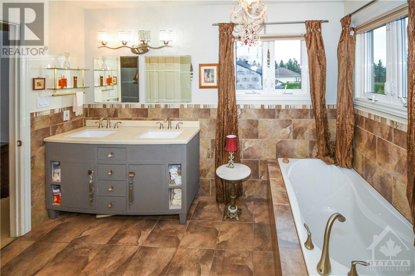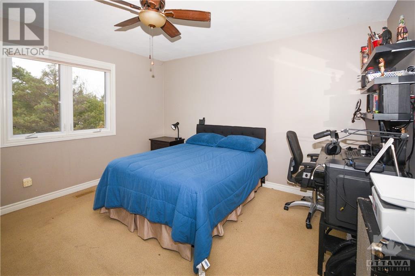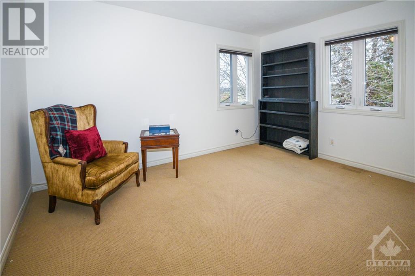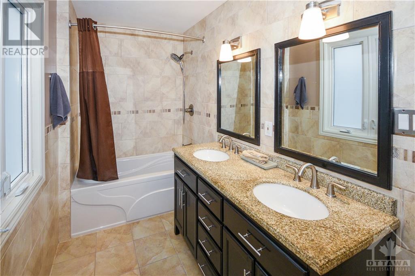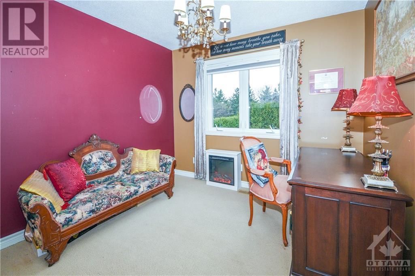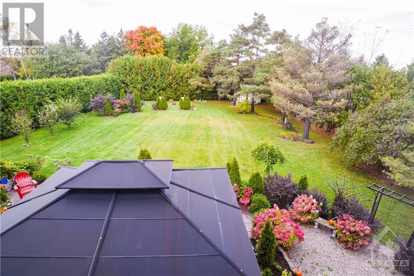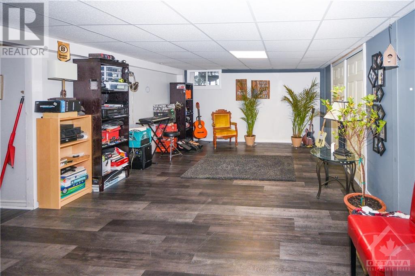5515 Old Mill Way Manotick, Ontario K4M 1C1
$899,900
A very fine, bright and enjoyable Manotick 4+1 BR family home on a large, beautiful lot. From the front verandah you enter the spacious foyer, or come in via the double-car garage through the laundry/mud rm and powder room. Your main living area is the open-concept kitchen, eating area and family room c/w gas fireplace, overlooking the 222' deep, extensively landscaped and private yard; the composite deck area includes a hot tub, gazebo and large stone patio. The main floor also features a large LR (20' x 12') and a private DR, both with hardwood floors. The 2nd floor features 4 BR's; the primary BR has a striking ensuite. About half the basement is finished into a rec room and 5th bedroom. It's an easy stroll into Manotick village, and all it offers, and just a couple of minutes walk to a waterfront park or to Tim Horton's, 2 drugstores, the TD Bank, and a convenient mini-mall. Ask your agent has for more information in the Rep Remarks. 24 hours irrevocable on all offers. (id:19720)
Property Details
| MLS® Number | 1384901 |
| Property Type | Single Family |
| Neigbourhood | Manotick |
| Amenities Near By | Golf Nearby, Shopping, Water Nearby |
| Features | Park Setting, Corner Site, Gazebo, Automatic Garage Door Opener |
| Parking Space Total | 6 |
| Road Type | No Thru Road |
| Storage Type | Storage Shed |
| Structure | Deck, Porch |
Building
| Bathroom Total | 3 |
| Bedrooms Above Ground | 4 |
| Bedrooms Below Ground | 1 |
| Bedrooms Total | 5 |
| Appliances | Refrigerator, Dishwasher, Dryer, Microwave Range Hood Combo, Stove, Washer, Hot Tub, Blinds |
| Basement Development | Not Applicable |
| Basement Type | Full (not Applicable) |
| Constructed Date | 1990 |
| Construction Style Attachment | Detached |
| Cooling Type | Central Air Conditioning |
| Exterior Finish | Brick, Vinyl |
| Fire Protection | Smoke Detectors |
| Fireplace Present | Yes |
| Fireplace Total | 1 |
| Fixture | Ceiling Fans |
| Flooring Type | Wall-to-wall Carpet, Mixed Flooring, Hardwood, Tile |
| Foundation Type | Poured Concrete |
| Half Bath Total | 1 |
| Heating Fuel | Natural Gas |
| Heating Type | Forced Air |
| Stories Total | 2 |
| Type | House |
| Utility Water | Drilled Well |
Parking
| Attached Garage | |
| Inside Entry | |
| Oversize | |
| See Remarks |
Land
| Acreage | No |
| Land Amenities | Golf Nearby, Shopping, Water Nearby |
| Landscape Features | Land / Yard Lined With Hedges, Landscaped |
| Sewer | Septic System |
| Size Depth | 222 Ft ,1 In |
| Size Frontage | 98 Ft ,5 In |
| Size Irregular | 0.51 |
| Size Total | 0.51 Ac |
| Size Total Text | 0.51 Ac |
| Zoning Description | Rr6[291r] |
Rooms
| Level | Type | Length | Width | Dimensions |
|---|---|---|---|---|
| Second Level | Primary Bedroom | 15'6" x 12'2" | ||
| Second Level | 4pc Ensuite Bath | 10'8" x 6'4" | ||
| Second Level | Bedroom | 13'5" x 9'9" | ||
| Second Level | Bedroom | 12'1" x 12'1" | ||
| Second Level | Bedroom | 9'8" x 9'8" | ||
| Second Level | 4pc Bathroom | 12'0" x 5'3" | ||
| Basement | Recreation Room | 12'0" x 20'0" | ||
| Basement | Bedroom | 10'0" x 12'0" | ||
| Basement | Storage | 20'0" x 12'0" | ||
| Main Level | Foyer | 11'5" x 9'5" | ||
| Main Level | Kitchen | 13'0" x 12'4" | ||
| Main Level | Eating Area | 12'9" x 9'1" | ||
| Main Level | Family Room | 12'6" x 12'4" | ||
| Main Level | Living Room | 19'11" x 12'0" | ||
| Main Level | 2pc Bathroom | 5'0" x 4'11" | ||
| Main Level | Dining Room | 13'5" x 12'0" | ||
| Main Level | Laundry Room | 10'8" x 5'11" |
https://www.realtor.ca/real-estate/26713567/5515-old-mill-way-manotick-manotick
Interested?
Contact us for more information

Tony Welland
Broker of Record
www.tonywelland.com/
6072 James Bell Drive
Ottawa, Ontario K4M 1B3
(613) 692-4442


