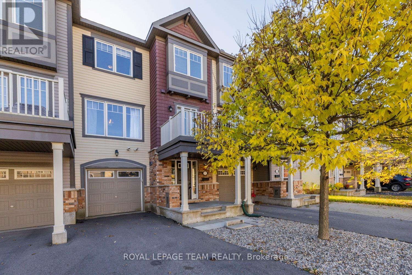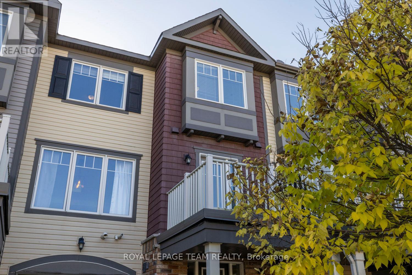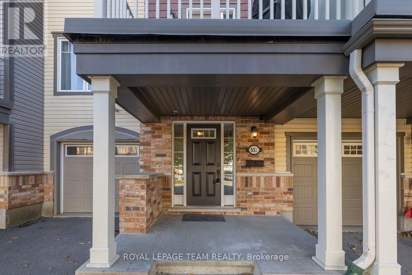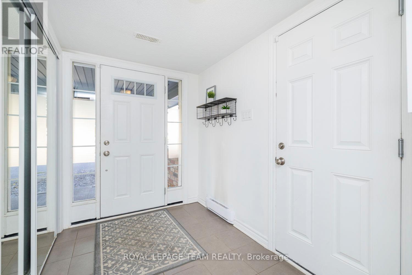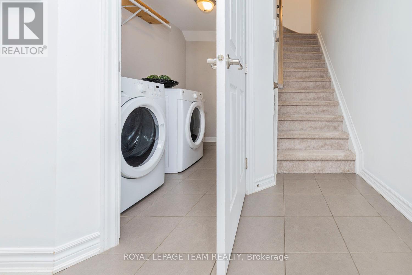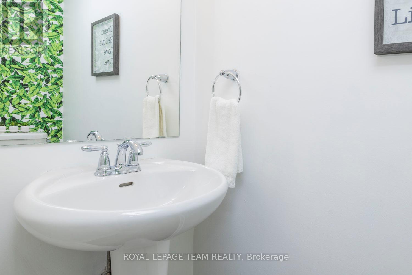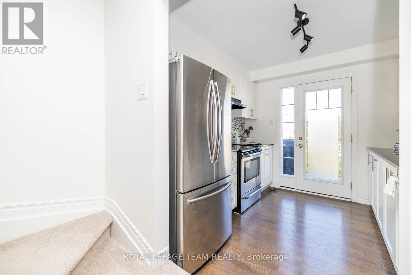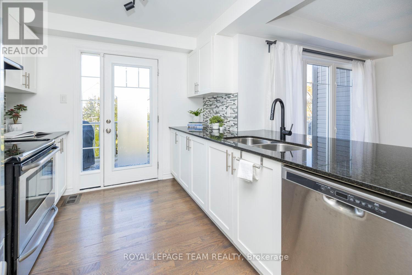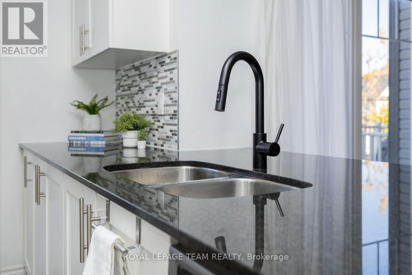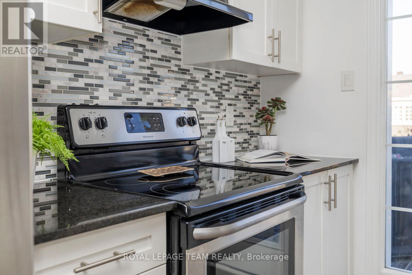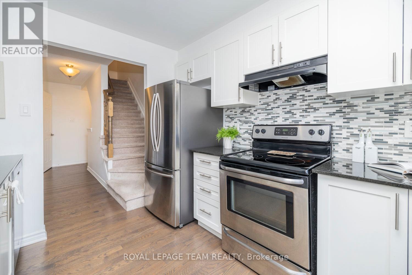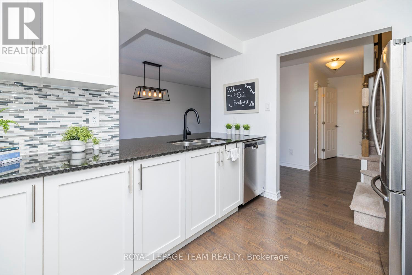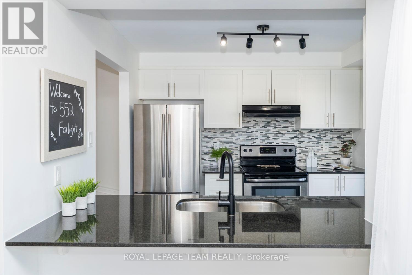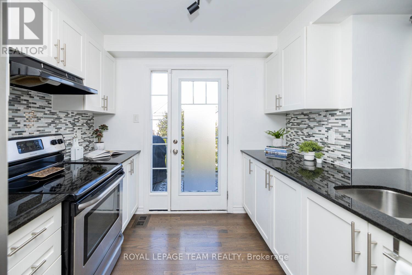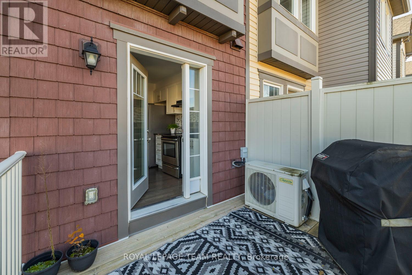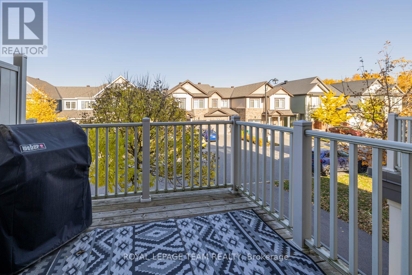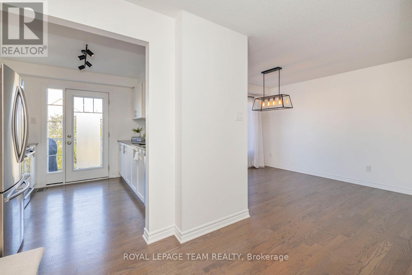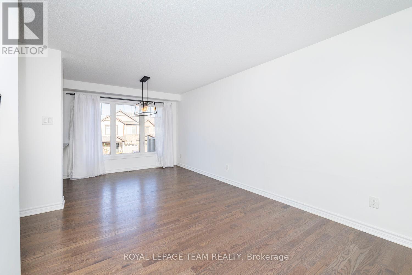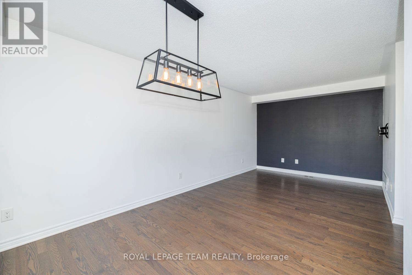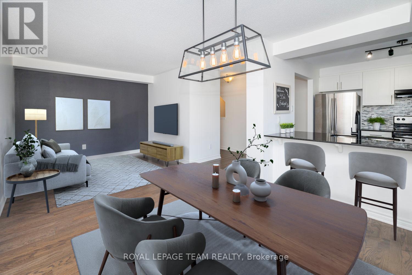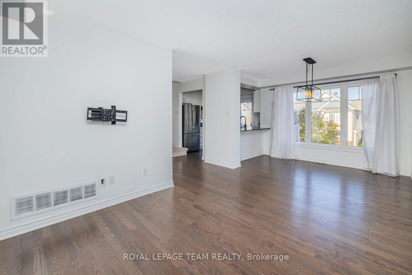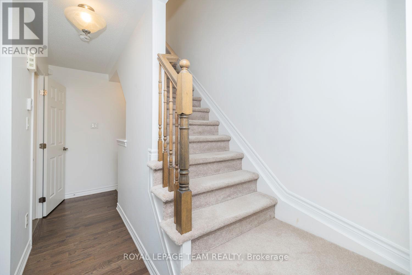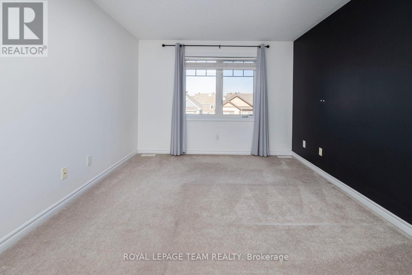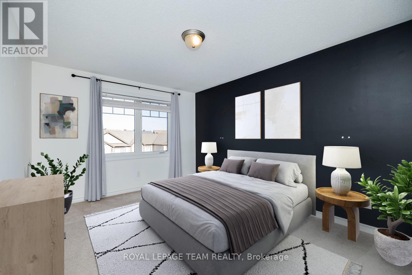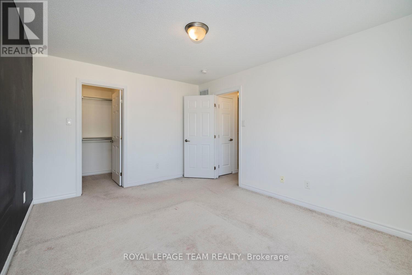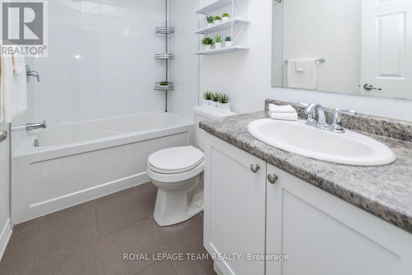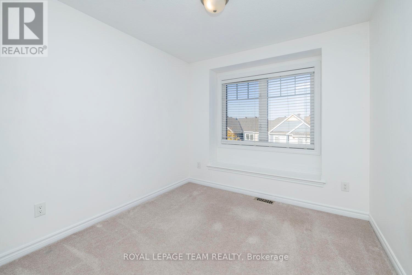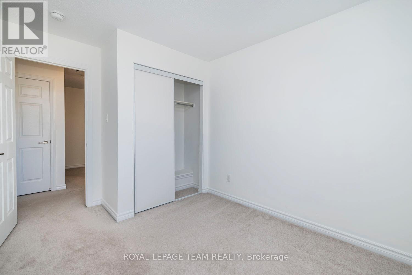552 Foxlight Circle Ottawa, Ontario K2R 1G9
$2,375 Monthly
Step into this beautifully maintained 2-bedroom, 2-bath townhome. Designed to offer comfort, style, & convenience. The spacious foyer offers easy access to the attached garage, a laundry room, & a handy utility/storage space. Make your way up to the heart of the home on the second level. Gleaming hardwood floors add a touch of elegance, creating the perfect setting to relax or entertain guests. The modern kitchen is sure to inspire your inner chef. Sleek granite countertops, stainless steel appliances, & plenty of space to prepare meals. Step out onto the private balcony - a tranquil retreat for morning coffee or evening BBQs. The generous primary bedroom is a peaceful haven, while the cozy second bedroom is perfect for a guest room, home office, or personal sanctuary. A linen closet & a tastefully finished full bath complete this level. Surrounded by natural beauty, you'll enjoy being only minutes from Maplewood Park and close to the Greenbelts walking trails. With Kanata and Barrhaven's shopping, dining, and amenities just a short drive away, this family-friendly community blends outdoor living with everyday ease. (id:19720)
Property Details
| MLS® Number | X12436337 |
| Property Type | Single Family |
| Community Name | 9010 - Kanata - Emerald Meadows/Trailwest |
| Amenities Near By | Public Transit |
| Parking Space Total | 3 |
Building
| Bathroom Total | 2 |
| Bedrooms Above Ground | 2 |
| Bedrooms Total | 2 |
| Appliances | Dishwasher, Dryer, Hood Fan, Stove, Washer, Refrigerator |
| Construction Style Attachment | Attached |
| Cooling Type | Central Air Conditioning |
| Exterior Finish | Brick |
| Foundation Type | Concrete |
| Half Bath Total | 1 |
| Heating Fuel | Natural Gas |
| Heating Type | Forced Air |
| Stories Total | 3 |
| Size Interior | 1,100 - 1,500 Ft2 |
| Type | Row / Townhouse |
| Utility Water | Municipal Water |
Parking
| Garage | |
| Inside Entry |
Land
| Acreage | No |
| Land Amenities | Public Transit |
| Sewer | Sanitary Sewer |
Rooms
| Level | Type | Length | Width | Dimensions |
|---|---|---|---|---|
| Second Level | Kitchen | 3.14 m | 2.92 m | 3.14 m x 2.92 m |
| Second Level | Living Room | 6.01 m | 3.04 m | 6.01 m x 3.04 m |
| Second Level | Bathroom | 2.05 m | 0.78 m | 2.05 m x 0.78 m |
| Third Level | Bathroom | 2.48 m | 1.49 m | 2.48 m x 1.49 m |
| Third Level | Primary Bedroom | 4.39 m | 3.25 m | 4.39 m x 3.25 m |
| Third Level | Other | 1.49 m | 1.42 m | 1.49 m x 1.42 m |
| Third Level | Bedroom | 2.81 m | 2.71 m | 2.81 m x 2.71 m |
| Main Level | Foyer | 3.53 m | 2.48 m | 3.53 m x 2.48 m |
| Main Level | Laundry Room | 2.92 m | 1.72 m | 2.92 m x 1.72 m |
| Main Level | Utility Room | 2.92 m | 1.32 m | 2.92 m x 1.32 m |
Contact Us
Contact us for more information
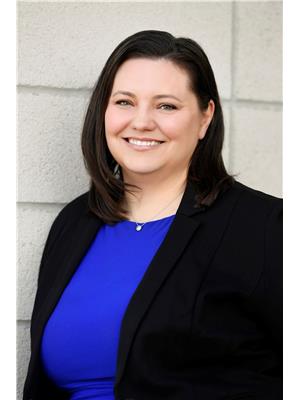
Michelle Donaldson-Rouleau
Salesperson
www.rouleauteam.com/
5536 Manotick Main St
Manotick, Ontario K4M 1A7
(613) 692-3567
(613) 209-7226
www.teamrealty.ca/

Ryan Rouleau
Salesperson
www.rouleauteam.com/
www.facebook.com/rouleaurealestate
5536 Manotick Main St
Manotick, Ontario K4M 1A7
(613) 692-3567
(613) 209-7226
www.teamrealty.ca/


