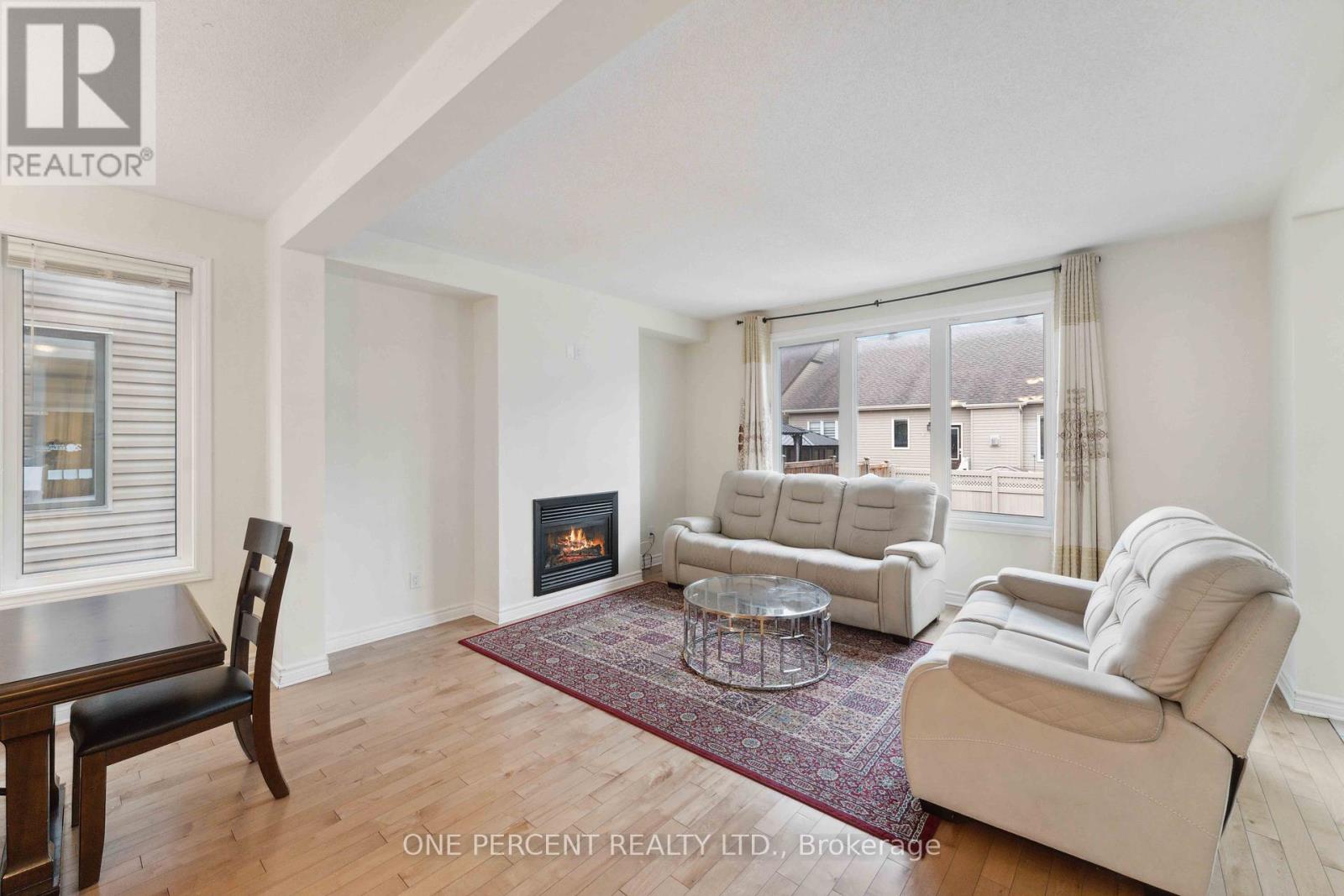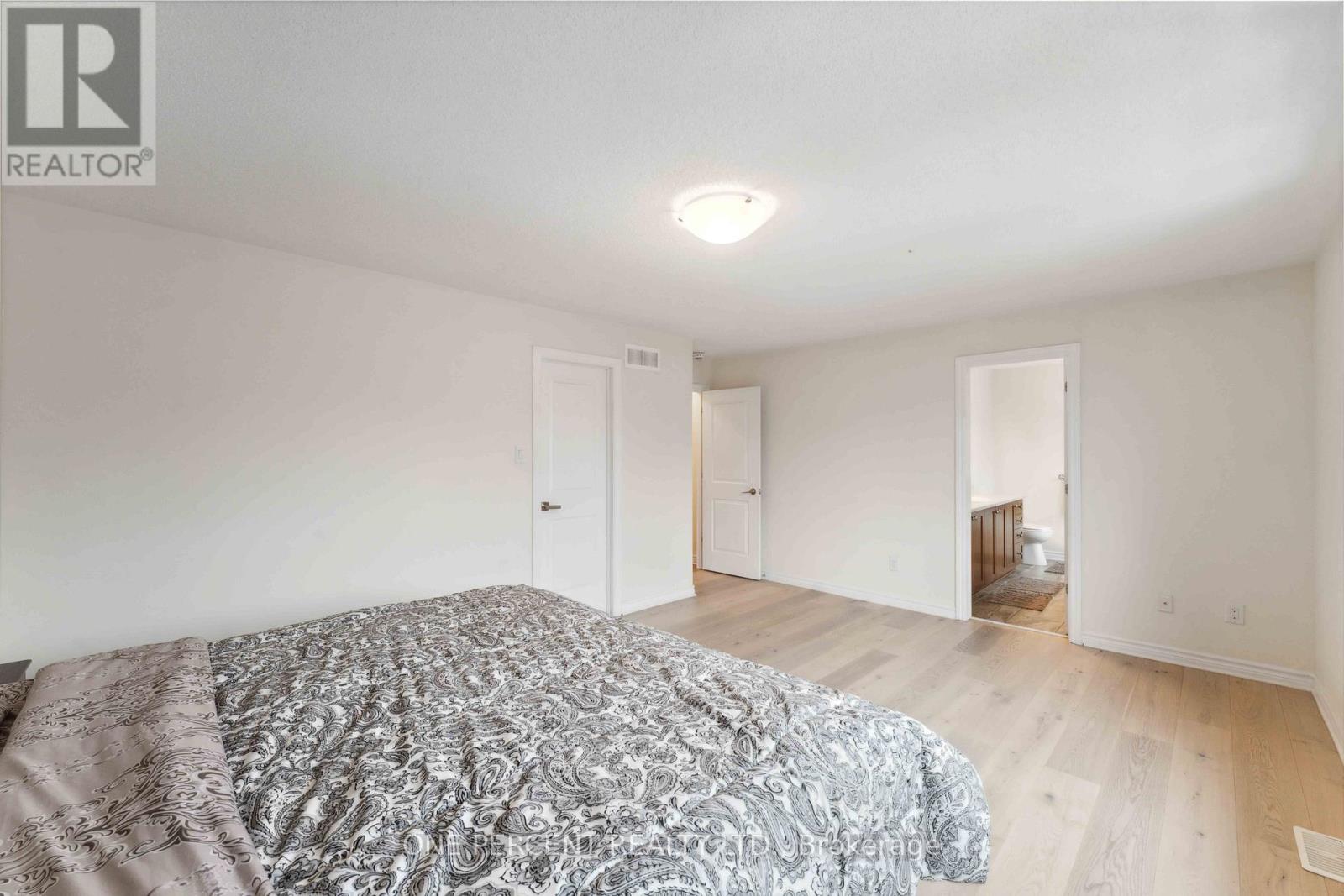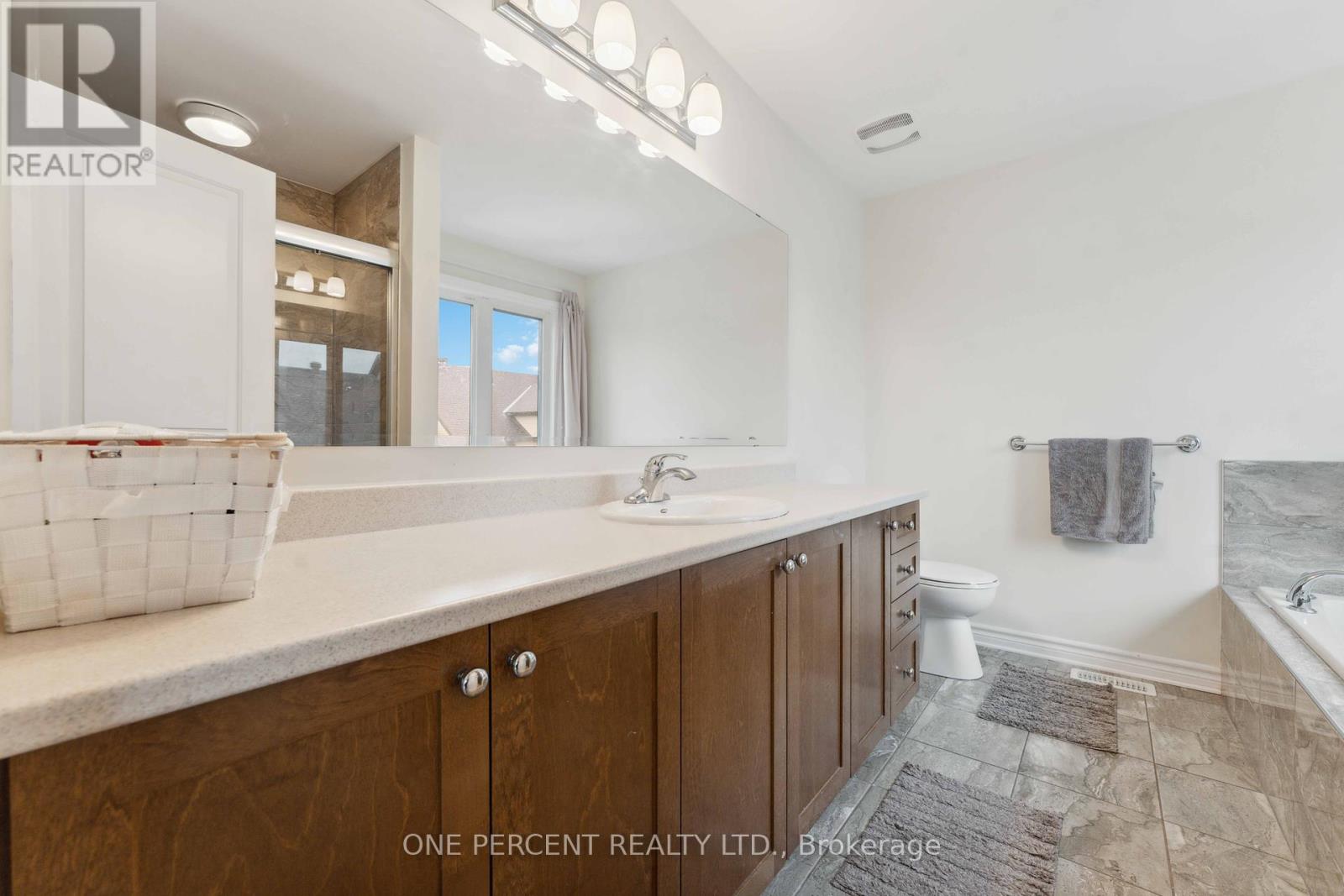552 Genevriers Street Ottawa, Ontario K4A 3W4
$919,900
Welcome to 552 Genevriers Street a beautifully designed 4-bedroom, 3-bathroom home that combines space, style, and comfort. Step inside to discover an open and airy main floor featuring soaring 9-foot ceilings and big windows that fill the home with natural light. The layout is perfect for both everyday living and entertaining. Upstairs, you'll find a thoughtfully located laundry room for added convenience, along with generously sized bedrooms ideal for families or guests. Situated in a highly sought-after neighborhood, this home offers easy access to top-rated schools, scenic parks, shopping centers, and major transit routes everything you need is just minutes away. With incredible potential and a prime location, this is your chance to own a home that truly has it all. Don't miss out - contact me today to book your private showing! (id:19720)
Property Details
| MLS® Number | X12120574 |
| Property Type | Single Family |
| Community Name | 1117 - Avalon West |
| Parking Space Total | 6 |
Building
| Bathroom Total | 3 |
| Bedrooms Above Ground | 4 |
| Bedrooms Total | 4 |
| Age | 6 To 15 Years |
| Appliances | Central Vacuum, Dishwasher, Dryer, Hood Fan, Stove, Washer, Refrigerator |
| Basement Development | Partially Finished |
| Basement Type | N/a (partially Finished) |
| Construction Style Attachment | Detached |
| Cooling Type | Central Air Conditioning, Air Exchanger |
| Exterior Finish | Brick |
| Fireplace Present | Yes |
| Foundation Type | Concrete |
| Heating Fuel | Natural Gas |
| Heating Type | Forced Air |
| Stories Total | 2 |
| Size Interior | 2,000 - 2,500 Ft2 |
| Type | House |
| Utility Water | Municipal Water |
Parking
| Attached Garage | |
| Garage |
Land
| Acreage | No |
| Size Depth | 30.4 M |
| Size Frontage | 11 M |
| Size Irregular | 11 X 30.4 M |
| Size Total Text | 11 X 30.4 M |
| Zoning Description | R3yy[2164] |
Rooms
| Level | Type | Length | Width | Dimensions |
|---|---|---|---|---|
| Second Level | Bedroom | 5.6 m | 3.68 m | 5.6 m x 3.68 m |
| Second Level | Bedroom 2 | 3.04 m | 3.65 m | 3.04 m x 3.65 m |
| Second Level | Bedroom 3 | 4.87 m | 3.29 m | 4.87 m x 3.29 m |
| Second Level | Bedroom 4 | 3.04 m | 3.35 m | 3.04 m x 3.35 m |
| Ground Level | Dining Room | 3.56 m | 3.65 m | 3.56 m x 3.65 m |
| Ground Level | Great Room | 4.57 m | 3.96 m | 4.57 m x 3.96 m |
| Ground Level | Kitchen | 3.87 m | 3.96 m | 3.87 m x 3.96 m |
https://www.realtor.ca/real-estate/28251725/552-genevriers-street-ottawa-1117-avalon-west
Contact Us
Contact us for more information

Sunny Dhaliwal
Salesperson
savewithsunnyd.ca/
www.youtube.com/embed/zK3imUDlwso
21 Ladouceur St
Ottawa, Ontario K1Y 2S9
(888) 966-3111
(888) 870-0411










































