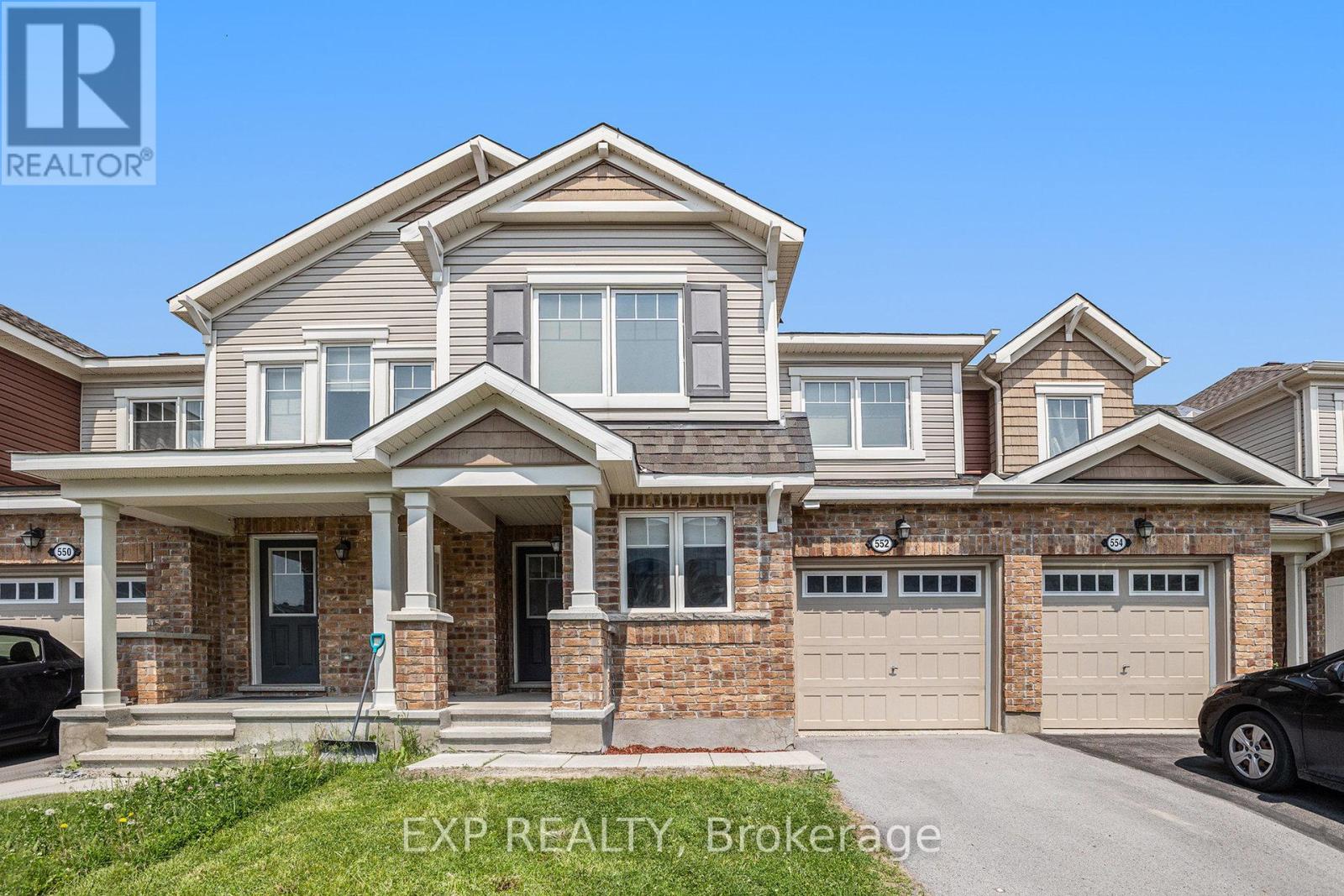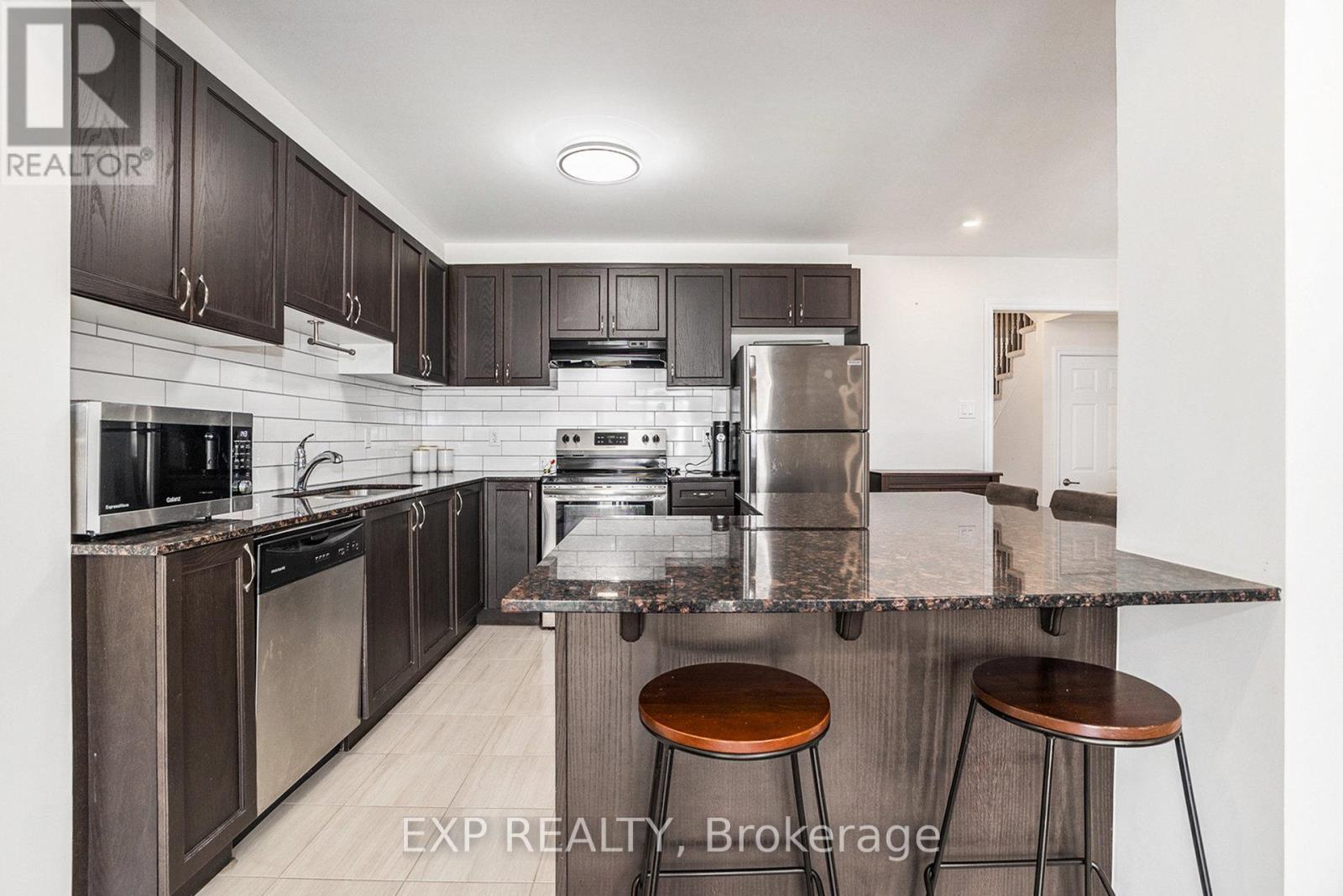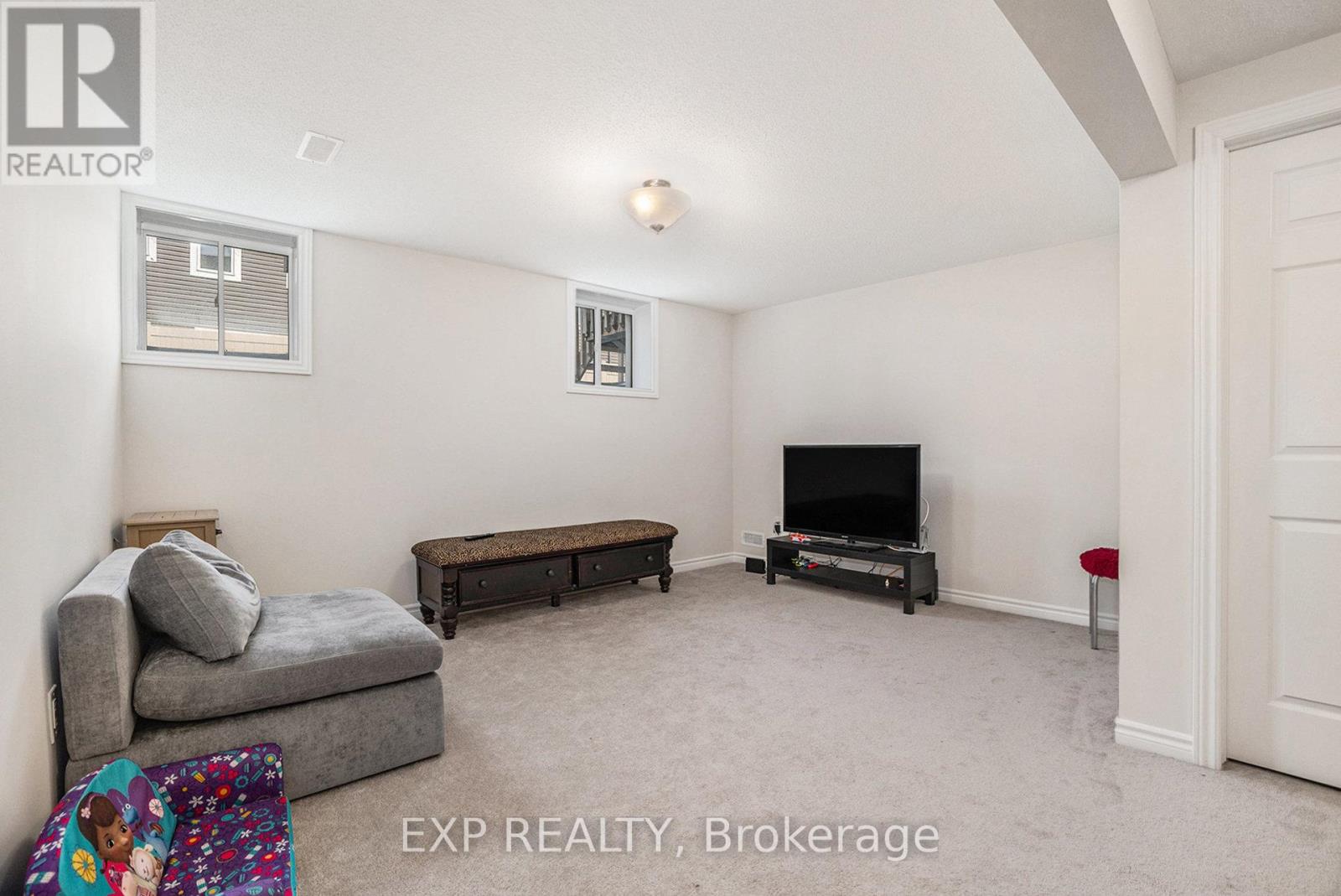552 Roundleaf Way Ottawa, Ontario K2V 0K3
$624,999
Stylish 3-Bedroom Townhome with Den & Finished Basement in Desirable Stittsville! Welcome to this beautifully maintained 3-bedroom + den, 2.5-bath townhome located in one of Stittsville's most sought-after neighbourhoods. Featuring a functional layout and tasteful finishes, including custom window blinds throughout, this home is perfect for families or professionals seeking space, comfort, and convenience.The main floor offers a formal living and dining room with a cozy gas fireplace, gorgeous hardwood flooring, an eating area adjacent to the kitchen and a dedicated den - ideal for a home office. The bright and modern kitchen is complete with granite countertops and stainless steel appliances. Ceramic tile flooring enhances durability and style in key areas of the home, including the kitchen, bathrooms, laundry room, and entryway. Upstairs, the spacious primary bedroom includes a walk-in closet and private ensuite bath. Two additional well-sized bedrooms, a full bathroom, and a convenient laundry room with washer and dryer complete the second floor.The fully finished basement provides flexible living space, perfect as a recreation room, playroom, or even a computer nook along with added storage and a rough-in for a future 3-piece bathroom. Located near Walmart, Dollarama, restaurants, and a variety of essential services, this home is also just minutes from top-rated schools, including Shingwakons Public School. A fantastic location for growing families. Move-in ready and full of thoughtful touches. Don't miss the opportunity to make this exceptional home yours! (id:19720)
Property Details
| MLS® Number | X12208885 |
| Property Type | Single Family |
| Community Name | 9010 - Kanata - Emerald Meadows/Trailwest |
| Parking Space Total | 2 |
Building
| Bathroom Total | 3 |
| Bedrooms Above Ground | 3 |
| Bedrooms Total | 3 |
| Appliances | Dishwasher, Dryer, Stove, Washer, Refrigerator |
| Basement Development | Finished |
| Basement Type | Full (finished) |
| Construction Style Attachment | Attached |
| Cooling Type | Central Air Conditioning |
| Exterior Finish | Brick |
| Fireplace Present | Yes |
| Foundation Type | Poured Concrete |
| Half Bath Total | 1 |
| Heating Fuel | Natural Gas |
| Heating Type | Forced Air |
| Stories Total | 2 |
| Size Interior | 1,500 - 2,000 Ft2 |
| Type | Row / Townhouse |
| Utility Water | Municipal Water |
Parking
| Attached Garage | |
| Garage |
Land
| Acreage | No |
| Sewer | Sanitary Sewer |
| Size Depth | 83 Ft ,8 In |
| Size Frontage | 21 Ft ,3 In |
| Size Irregular | 21.3 X 83.7 Ft |
| Size Total Text | 21.3 X 83.7 Ft |
Contact Us
Contact us for more information

Rachel Langlois
Broker
343 Preston Street, 11th Floor
Ottawa, Ontario K1S 1N4
(866) 530-7737
(647) 849-3180
www.exprealty.ca/
































