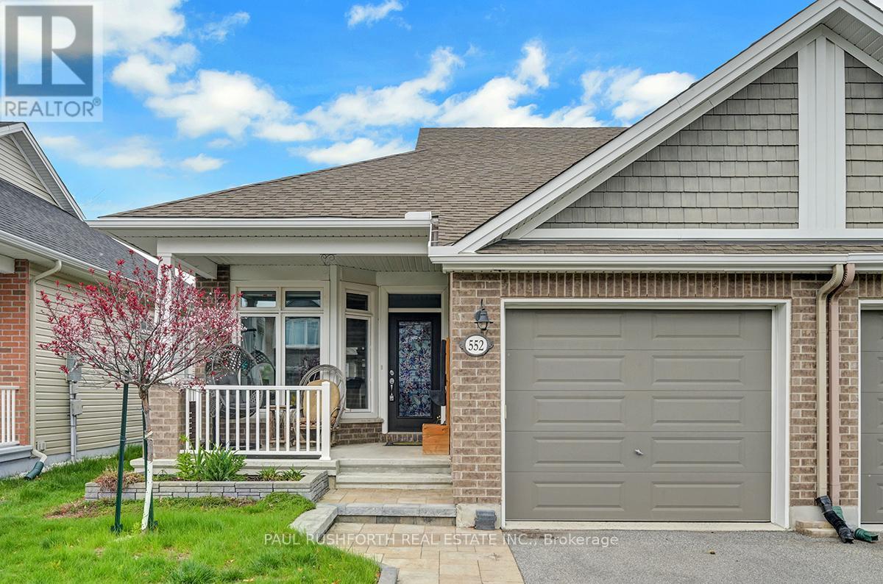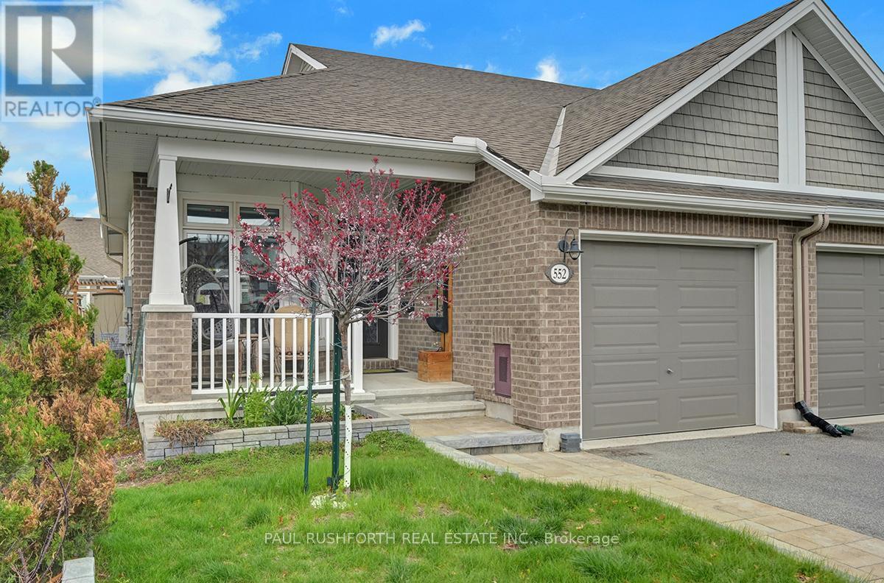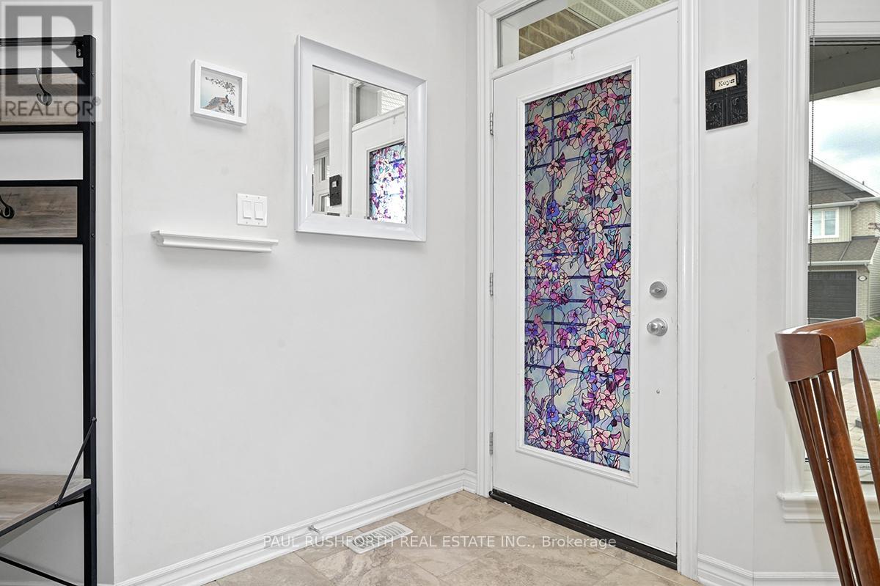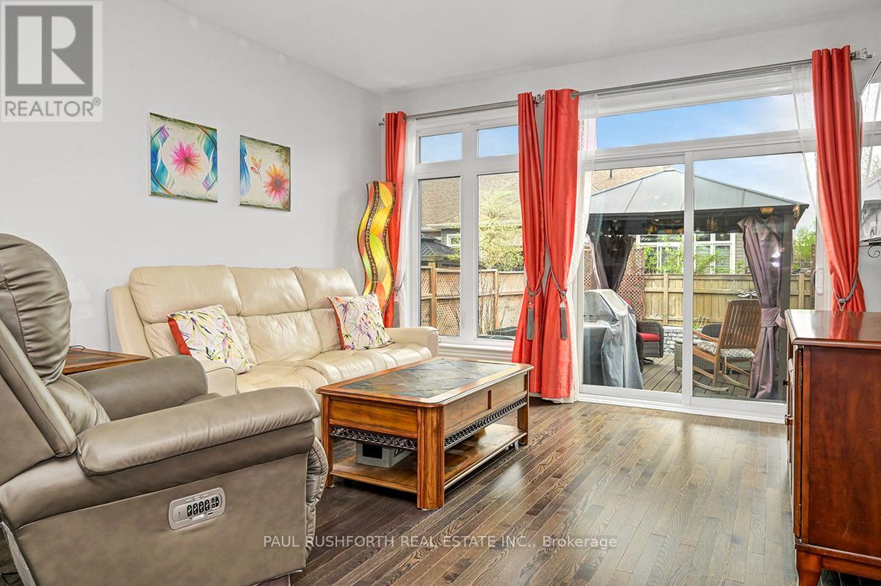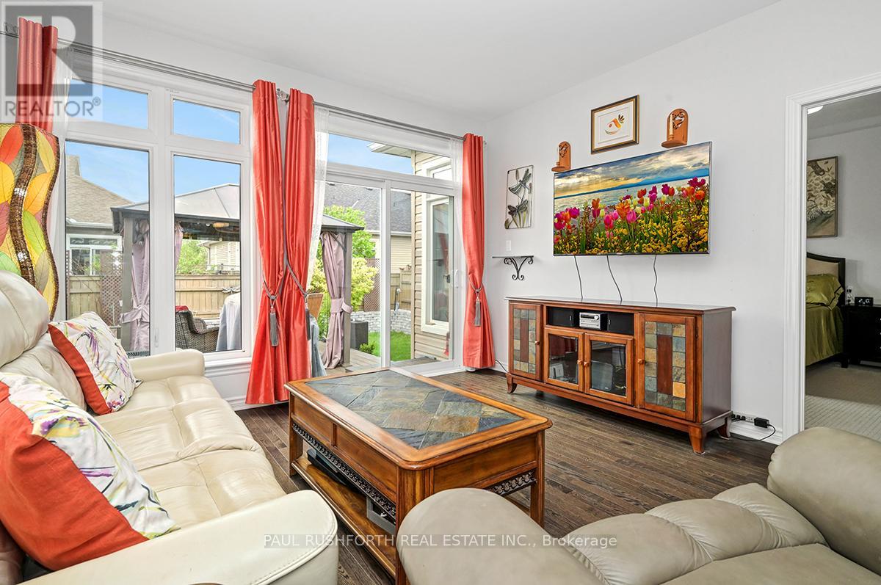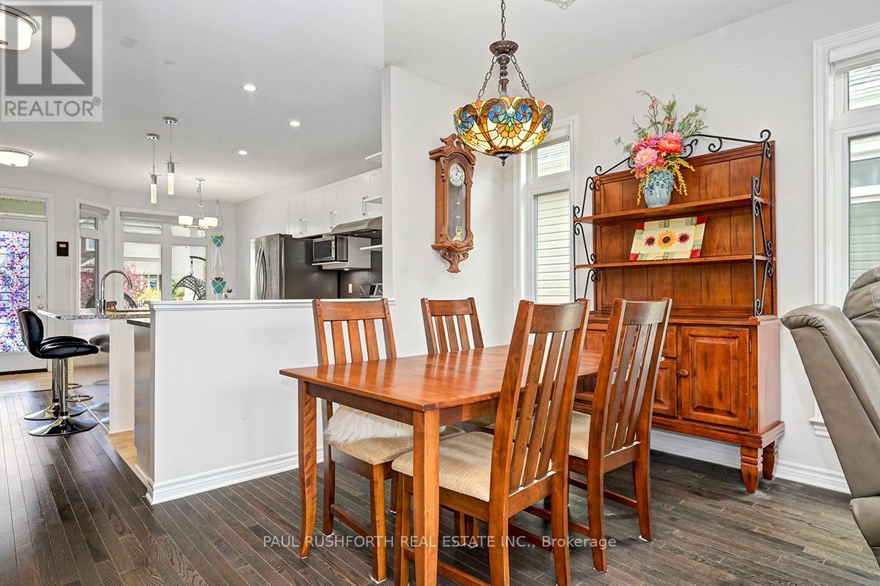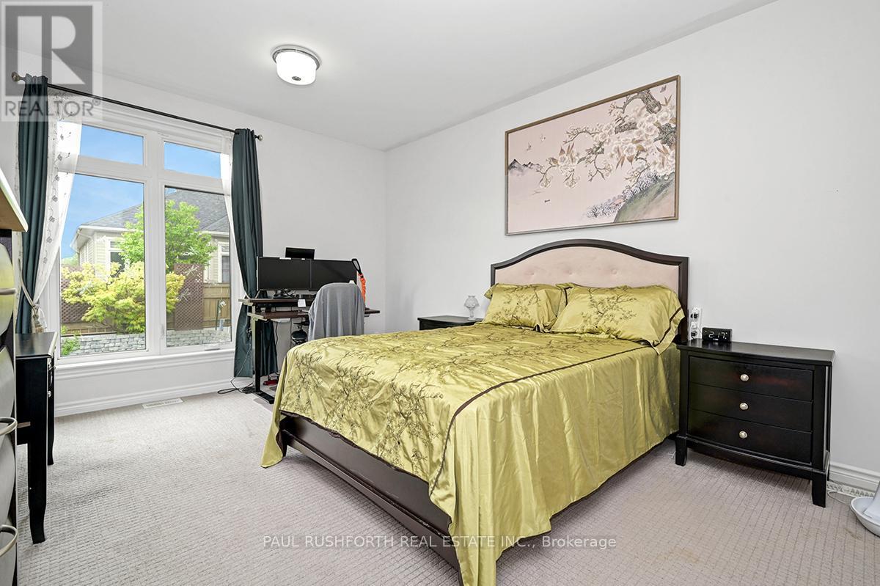552 Silverbell Crescent Ottawa, Ontario K1T 0P1
$719,900
Rarely offered semi-detached bungalow on a quiet crescent in Findlay Creek. This open concept floorplan offers a spacious eat-in kitchen with loads of cabinet and counter space, a handy breakfast bar, granite counters, stainless appliances including a gas stove. The ample living and dining room allows for any size dining set and a comfy family room. The primary bedroom has tons of space bring your king bed and night tables and offers a three piece ensuite with oversized shower and a walk-in closet. The lower level is fully finished with a large bedroom with a second walk-in closet, a full bath, a giant rec room, a convenient murphy bed and plenty of storage. The fenced yard offers a lovely composite deck with gazebo. With an option for main floor laundry, hardwood floors and in fantastic condition all in a growing neighbourhood with easy access to shopping, parks, transit and restaurants this home is ready to go. (id:19720)
Property Details
| MLS® Number | X12153522 |
| Property Type | Single Family |
| Community Name | 2605 - Blossom Park/Kemp Park/Findlay Creek |
| Parking Space Total | 3 |
Building
| Bathroom Total | 3 |
| Bedrooms Above Ground | 1 |
| Bedrooms Below Ground | 1 |
| Bedrooms Total | 2 |
| Appliances | Dishwasher, Dryer, Stove, Washer, Refrigerator |
| Architectural Style | Bungalow |
| Basement Development | Finished |
| Basement Type | Full (finished) |
| Construction Style Attachment | Semi-detached |
| Cooling Type | Central Air Conditioning |
| Exterior Finish | Brick, Vinyl Siding |
| Foundation Type | Poured Concrete |
| Half Bath Total | 1 |
| Heating Fuel | Natural Gas |
| Heating Type | Forced Air |
| Stories Total | 1 |
| Size Interior | 700 - 1,100 Ft2 |
| Type | House |
| Utility Water | Municipal Water |
Parking
| Attached Garage | |
| Garage |
Land
| Acreage | No |
| Sewer | Sanitary Sewer |
| Size Depth | 101 Ft |
| Size Frontage | 30 Ft ,4 In |
| Size Irregular | 30.4 X 101 Ft |
| Size Total Text | 30.4 X 101 Ft |
| Zoning Description | Res |
Rooms
| Level | Type | Length | Width | Dimensions |
|---|---|---|---|---|
| Basement | Recreational, Games Room | 5.7 m | 10.03 m | 5.7 m x 10.03 m |
| Basement | Bathroom | 2.36 m | 2.73 m | 2.36 m x 2.73 m |
| Basement | Bedroom 2 | 3.3 m | 3.84 m | 3.3 m x 3.84 m |
| Basement | Laundry Room | 2.1 m | 1.81 m | 2.1 m x 1.81 m |
| Main Level | Bathroom | 1.48 m | 1.39 m | 1.48 m x 1.39 m |
| Main Level | Bathroom | 2.45 m | 2.5 m | 2.45 m x 2.5 m |
| Main Level | Eating Area | 3.84 m | 2.17 m | 3.84 m x 2.17 m |
| Main Level | Dining Room | 4.04 m | 3.02 m | 4.04 m x 3.02 m |
| Main Level | Kitchen | 5.15 m | 4.13 m | 5.15 m x 4.13 m |
| Main Level | Living Room | 3.96 m | 3.69 m | 3.96 m x 3.69 m |
| Main Level | Primary Bedroom | 3.58 m | 5.52 m | 3.58 m x 5.52 m |
Contact Us
Contact us for more information

Paul Rushforth
Broker of Record
www.paulrushforth.com/
3002 St. Joseph Blvd.
Ottawa, Ontario K1E 1E2
(613) 590-9393
(613) 590-1313
Kevin Janega
Salesperson
www.paulrushforth.com/
3002 St. Joseph Blvd.
Ottawa, Ontario K1E 1E2
(613) 590-9393
(613) 590-1313


