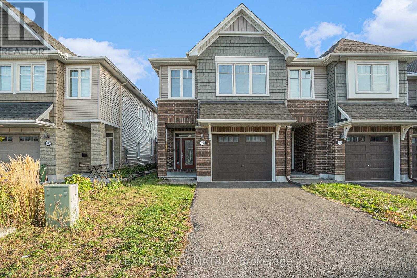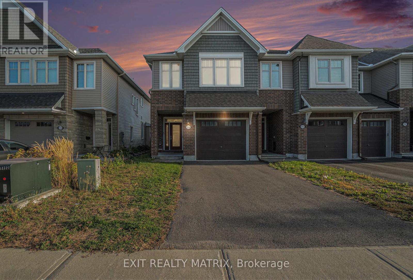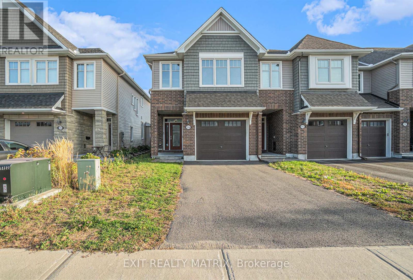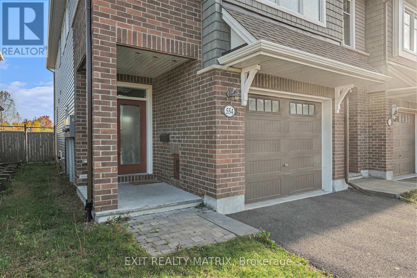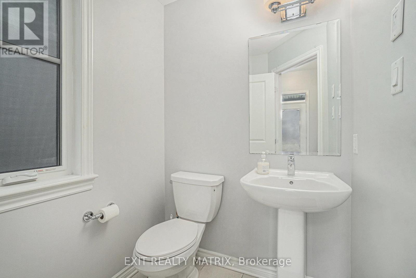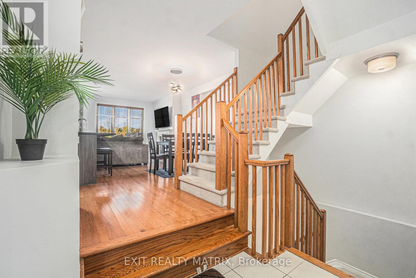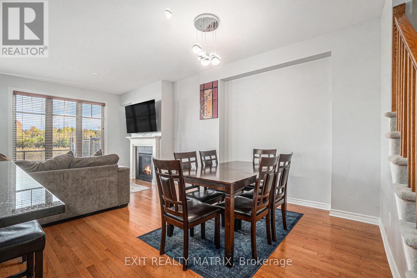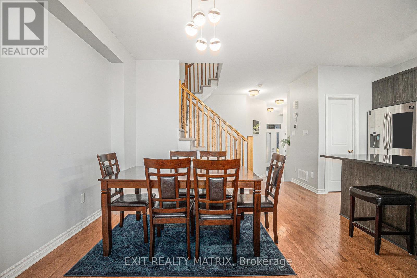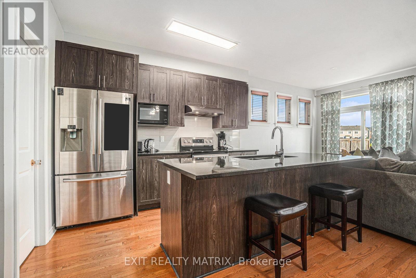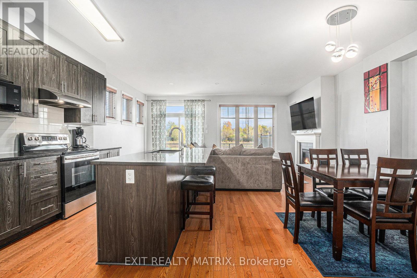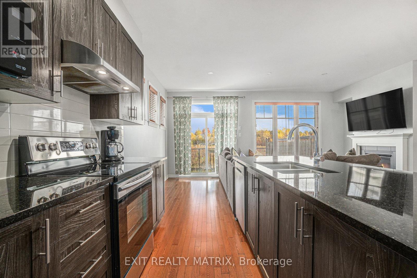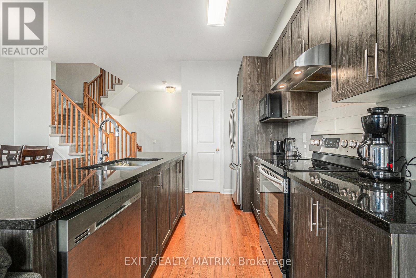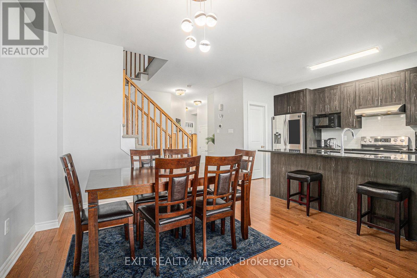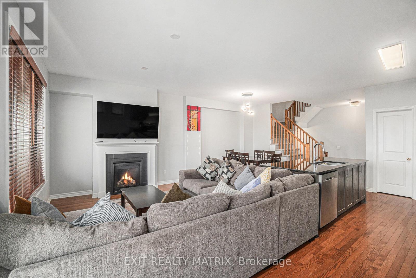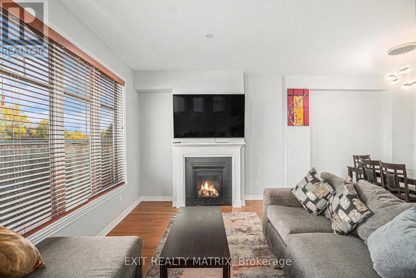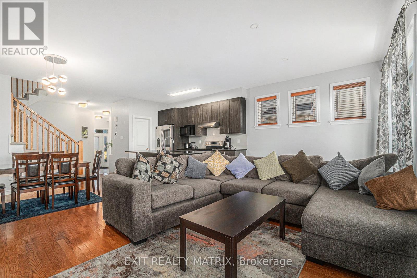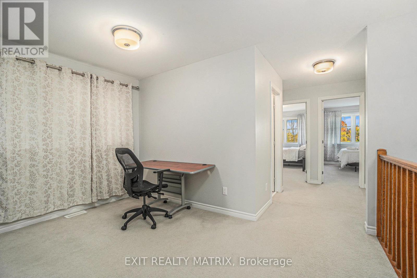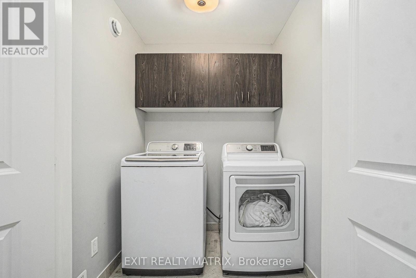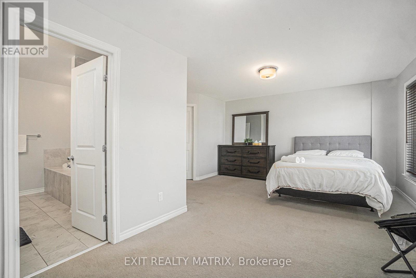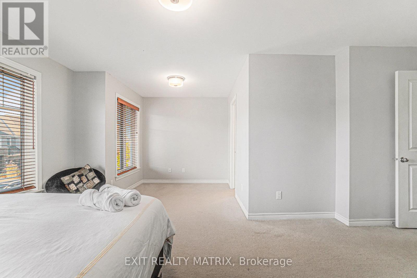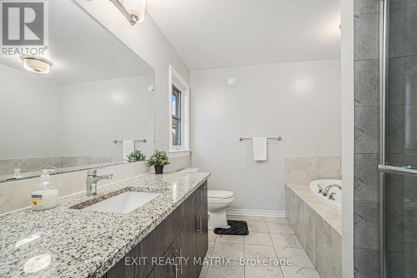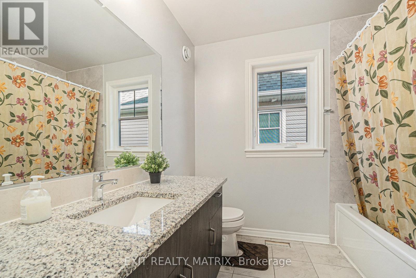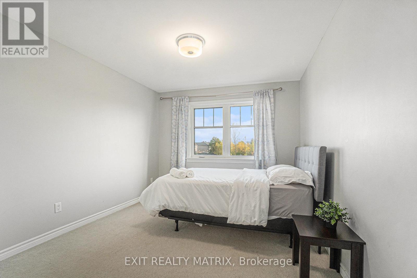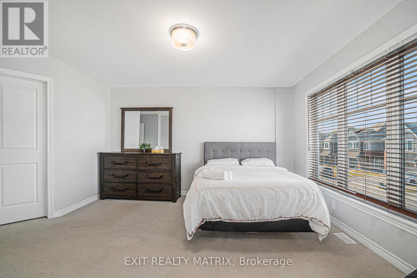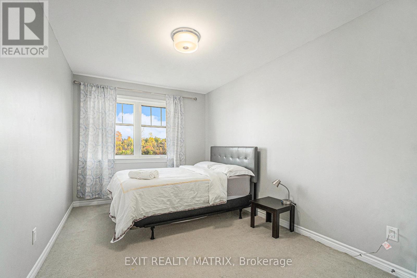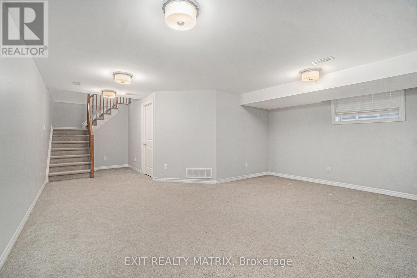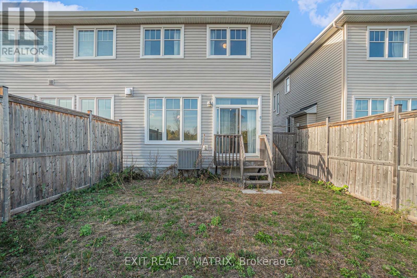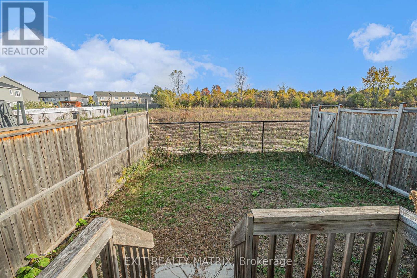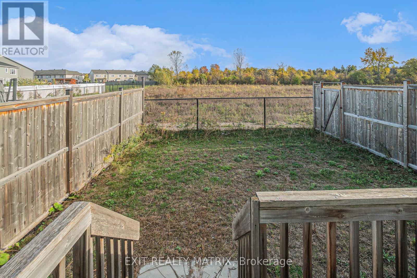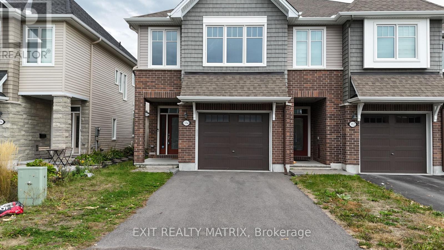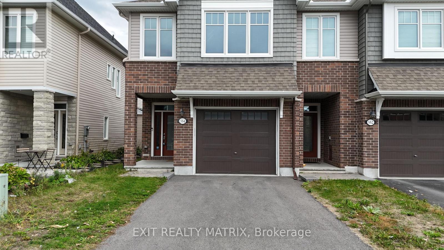554 Jackdaw Avenue Ottawa, Ontario K2J 6N1
$680,000
Welcome to 554 Jackdaw. This end-unit townhome with no rear neighbours is sure to capture your heart. Nestled in the highly desirable half moon bay neighbourhood, this home boasts a beautiful modern open concept layout on the main floor perfect for both relaxing and entertaining. The kitchen is fitted with a granite countertop kitchen island and a walk in pantry. A chef's delight. On the second floor is a loft, a spacious en-suite Master bedroom and 2 additional rooms. Enjoy the privacy of no rear neighbours. With no rear neighbors, the backyard offers a peaceful retreat where you can relax, entertain or simply enjoy the fresh air. In the basement, a huge family room and storage area awaits you.. Book a showing today and don't miss the chance to own this beauty (id:19720)
Property Details
| MLS® Number | X12471173 |
| Property Type | Single Family |
| Community Name | 7711 - Barrhaven - Half Moon Bay |
| Equipment Type | Water Heater |
| Parking Space Total | 2 |
| Rental Equipment Type | Water Heater |
Building
| Bathroom Total | 3 |
| Bedrooms Above Ground | 3 |
| Bedrooms Total | 3 |
| Appliances | Garage Door Opener Remote(s), Dishwasher, Dryer, Stove, Washer, Refrigerator |
| Basement Development | Finished |
| Basement Type | N/a (finished) |
| Construction Style Attachment | Attached |
| Cooling Type | Central Air Conditioning |
| Exterior Finish | Brick |
| Fireplace Present | Yes |
| Foundation Type | Poured Concrete |
| Half Bath Total | 1 |
| Heating Fuel | Natural Gas |
| Heating Type | Forced Air |
| Stories Total | 2 |
| Size Interior | 1,500 - 2,000 Ft2 |
| Type | Row / Townhouse |
| Utility Water | Municipal Water |
Parking
| Attached Garage | |
| Garage |
Land
| Acreage | No |
| Sewer | Sanitary Sewer |
| Size Depth | 98 Ft ,4 In |
| Size Frontage | 25 Ft ,8 In |
| Size Irregular | 25.7 X 98.4 Ft |
| Size Total Text | 25.7 X 98.4 Ft |
| Zoning Description | R3z |
Rooms
| Level | Type | Length | Width | Dimensions |
|---|---|---|---|---|
| Second Level | Primary Bedroom | 5.75 m | 5.51 m | 5.75 m x 5.51 m |
| Second Level | Bedroom 2 | 2.97 m | 4.33 m | 2.97 m x 4.33 m |
| Second Level | Bedroom 3 | 2.67 m | 4.33 m | 2.67 m x 4.33 m |
| Second Level | Loft | 3.83 m | 3.31 m | 3.83 m x 3.31 m |
| Basement | Recreational, Games Room | 5.74 m | 7.8 m | 5.74 m x 7.8 m |
| Main Level | Living Room | 5.75 m | 3.42 m | 5.75 m x 3.42 m |
| Main Level | Dining Room | 3.18 m | 3.48 m | 3.18 m x 3.48 m |
| Main Level | Kitchen | 2.56 m | 3.48 m | 2.56 m x 3.48 m |
| Main Level | Foyer | 1.92 m | 2.61 m | 1.92 m x 2.61 m |
https://www.realtor.ca/real-estate/29008586/554-jackdaw-avenue-ottawa-7711-barrhaven-half-moon-bay
Contact Us
Contact us for more information

Seun Oginni
Salesperson
2131 St. Joseph Blvd.
Ottawa, Ontario K1C 1E7
(613) 837-0011
(613) 837-2777
www.exitottawa.com/


