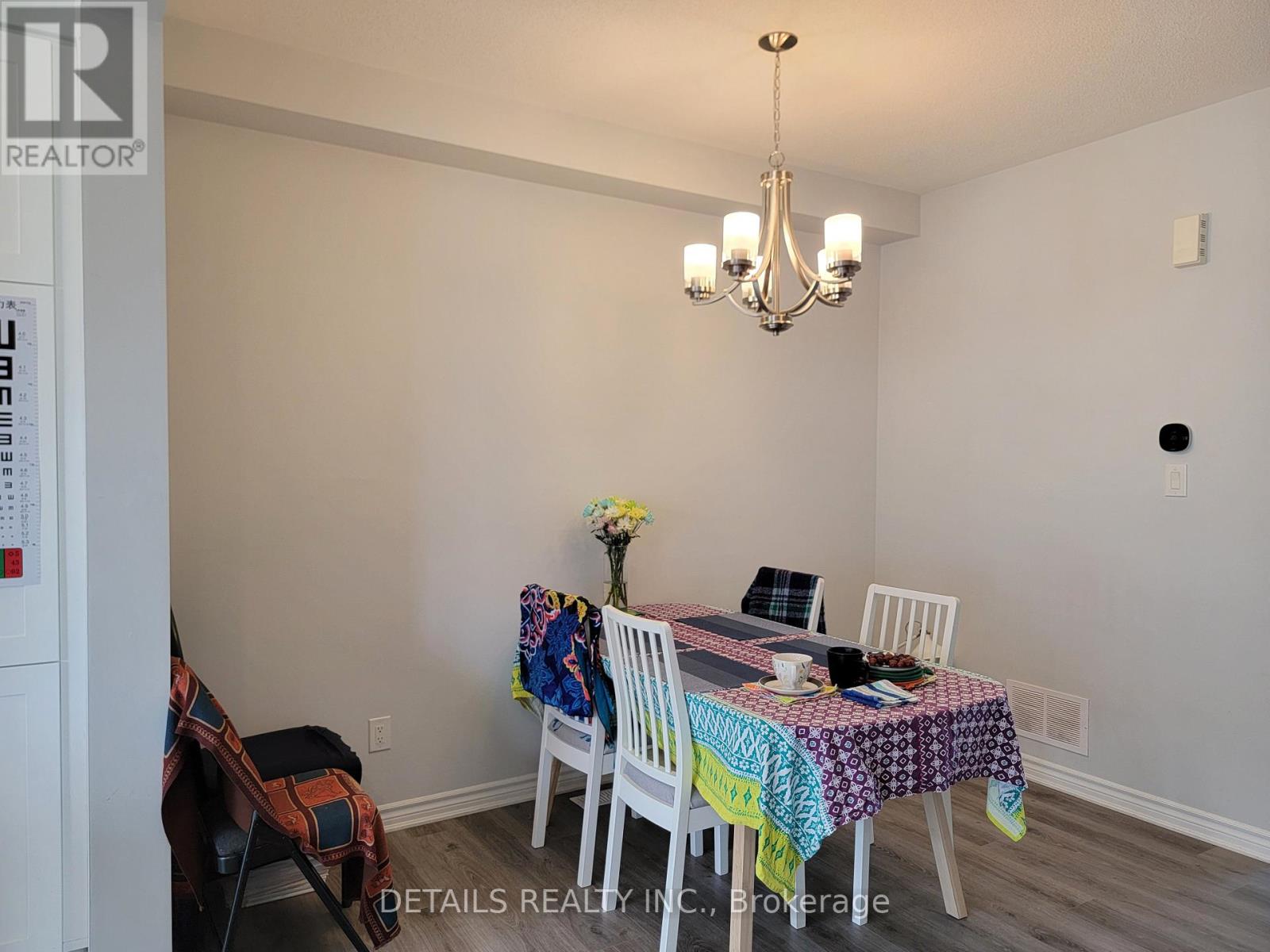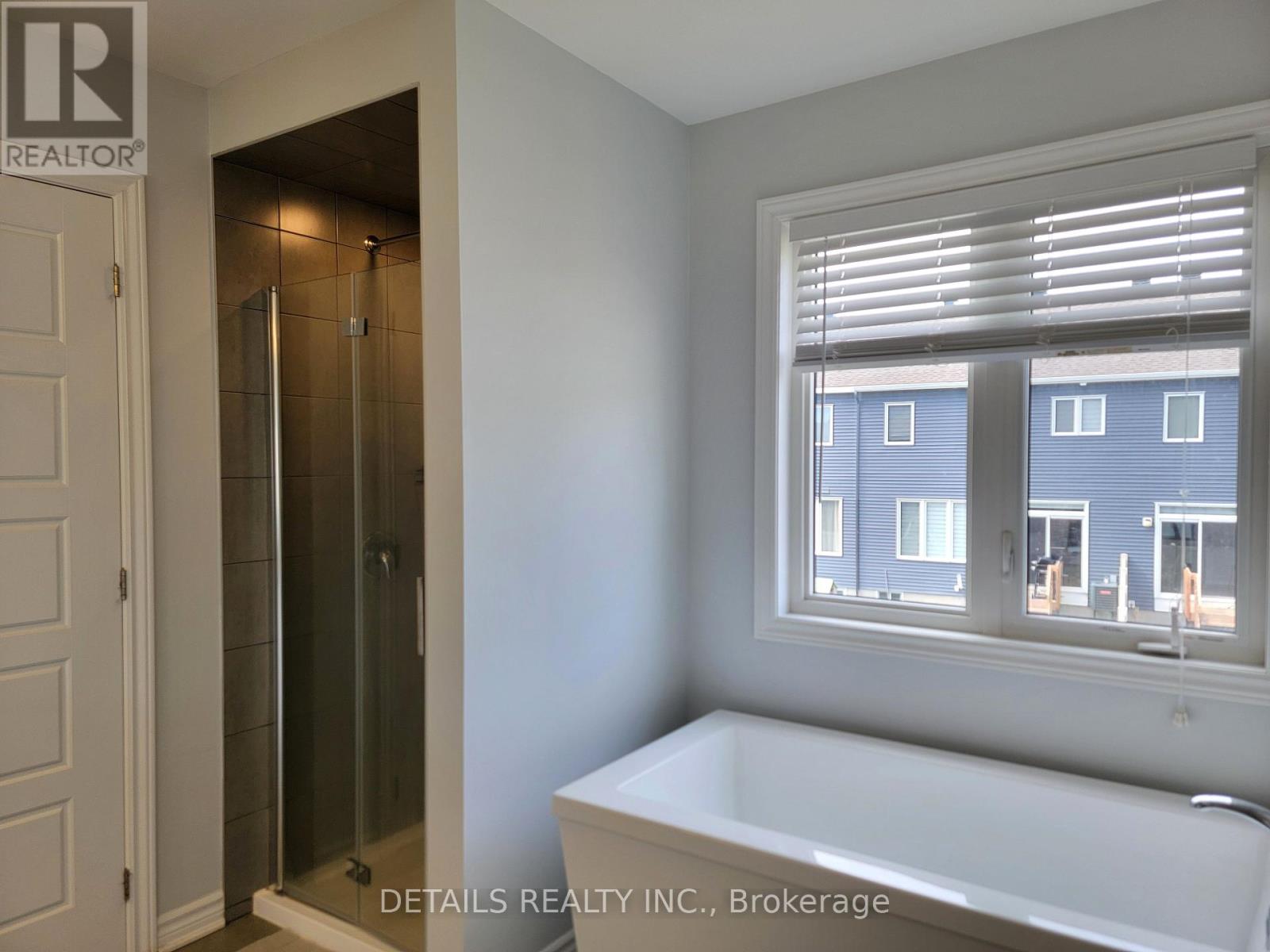555 Arosa Way Ottawa, Ontario K2V 0R8
$615,000
Beautiful Townhome located in Kanata South/Stittsville near Walmart. Bright open concept main floor. Sun filled living room with large window, separate dining room. Kitchen has quartz countertop, central island, SS appliances, patio door to west facing backyard. Large primary bedroom with spacious walk in closet. Ensuite bathroom has double sink, roman tub, and separate shower, and a window to allow natural light flood in. Two good sized secondary bedrooms over looking east side front view. Main bathroom complete the second floor. Finished lower level has family room with lots of sunlight for your entertainment. Laundry room is in lower level. Walking distance to shopping plaza with Walmart and restaurants. Steps to parks, school, and public transit. (id:19720)
Property Details
| MLS® Number | X12113446 |
| Property Type | Single Family |
| Community Name | 9010 - Kanata - Emerald Meadows/Trailwest |
| Amenities Near By | Schools, Public Transit |
| Features | Dry |
| Parking Space Total | 2 |
| Structure | Porch |
Building
| Bathroom Total | 3 |
| Bedrooms Above Ground | 3 |
| Bedrooms Total | 3 |
| Age | 0 To 5 Years |
| Appliances | Water Heater - Tankless, Water Meter, Dishwasher, Dryer, Garage Door Opener Remote(s), Stove, Washer, Refrigerator |
| Basement Development | Finished |
| Basement Type | Full (finished) |
| Construction Style Attachment | Attached |
| Cooling Type | Central Air Conditioning |
| Exterior Finish | Brick, Vinyl Siding |
| Flooring Type | Laminate |
| Foundation Type | Poured Concrete |
| Half Bath Total | 1 |
| Heating Fuel | Natural Gas |
| Heating Type | Forced Air |
| Stories Total | 2 |
| Size Interior | 1,500 - 2,000 Ft2 |
| Type | Row / Townhouse |
| Utility Water | Municipal Water |
Parking
| Attached Garage | |
| Garage |
Land
| Acreage | No |
| Land Amenities | Schools, Public Transit |
| Sewer | Sanitary Sewer |
| Size Depth | 105 Ft ,4 In |
| Size Frontage | 21 Ft ,7 In |
| Size Irregular | 21.6 X 105.4 Ft |
| Size Total Text | 21.6 X 105.4 Ft |
Rooms
| Level | Type | Length | Width | Dimensions |
|---|---|---|---|---|
| Second Level | Primary Bedroom | 4.29 m | 3.35 m | 4.29 m x 3.35 m |
| Second Level | Bathroom | 2.74 m | 2.74 m | 2.74 m x 2.74 m |
| Second Level | Bedroom 2 | 4.64 m | 2.74 m | 4.64 m x 2.74 m |
| Second Level | Bedroom 3 | 3.4 m | 3.04 m | 3.4 m x 3.04 m |
| Second Level | Bathroom | 2.28 m | 2.43 m | 2.28 m x 2.43 m |
| Basement | Family Room | 4.51 m | 4.18 m | 4.51 m x 4.18 m |
| Ground Level | Great Room | 4.26 m | 3.5 m | 4.26 m x 3.5 m |
| Ground Level | Dining Room | 3.35 m | 3.09 m | 3.35 m x 3.09 m |
| Ground Level | Kitchen | 4.26 m | 2.74 m | 4.26 m x 2.74 m |
Utilities
| Cable | Available |
| Sewer | Installed |
Contact Us
Contact us for more information

Christine Cheng
Salesperson
christinechenghomes.com/
1530stittsville Main St,bx1024
Ottawa, Ontario K2S 1B2
(613) 686-6336

Ting Li
Salesperson
1530stittsville Main St,bx1024
Ottawa, Ontario K2S 1B2
(613) 686-6336

































