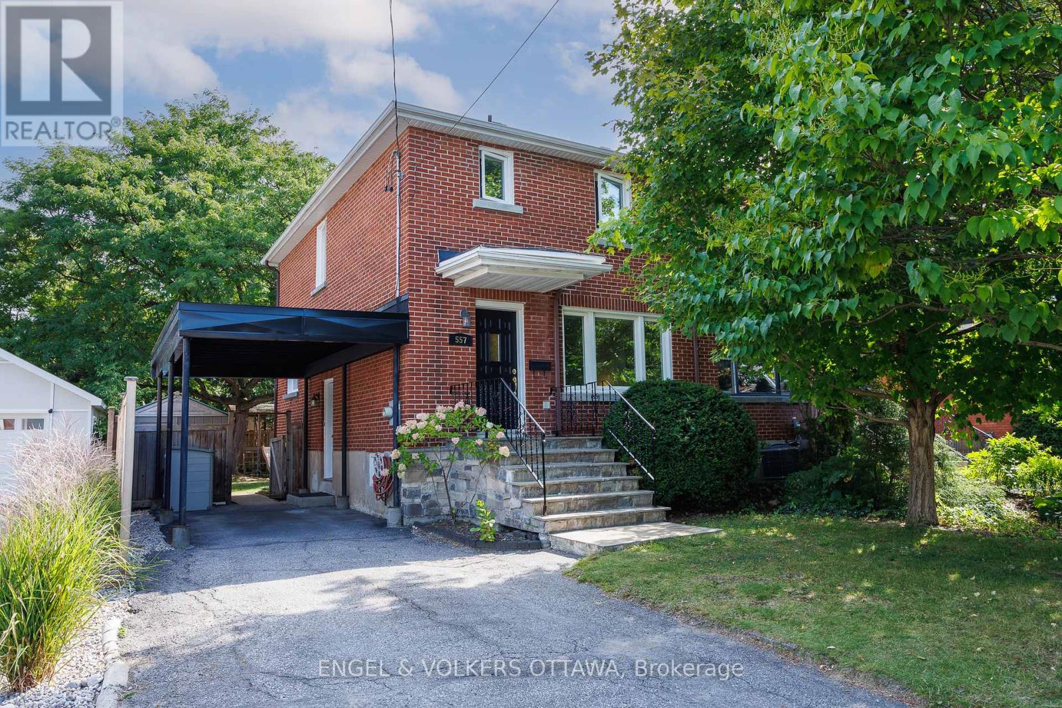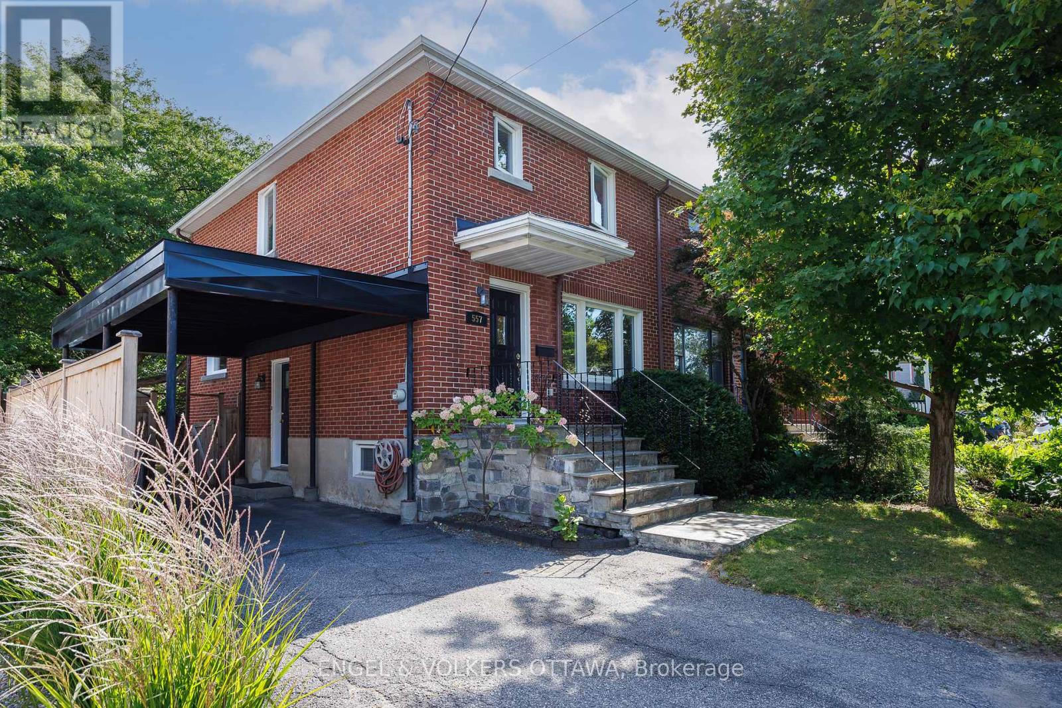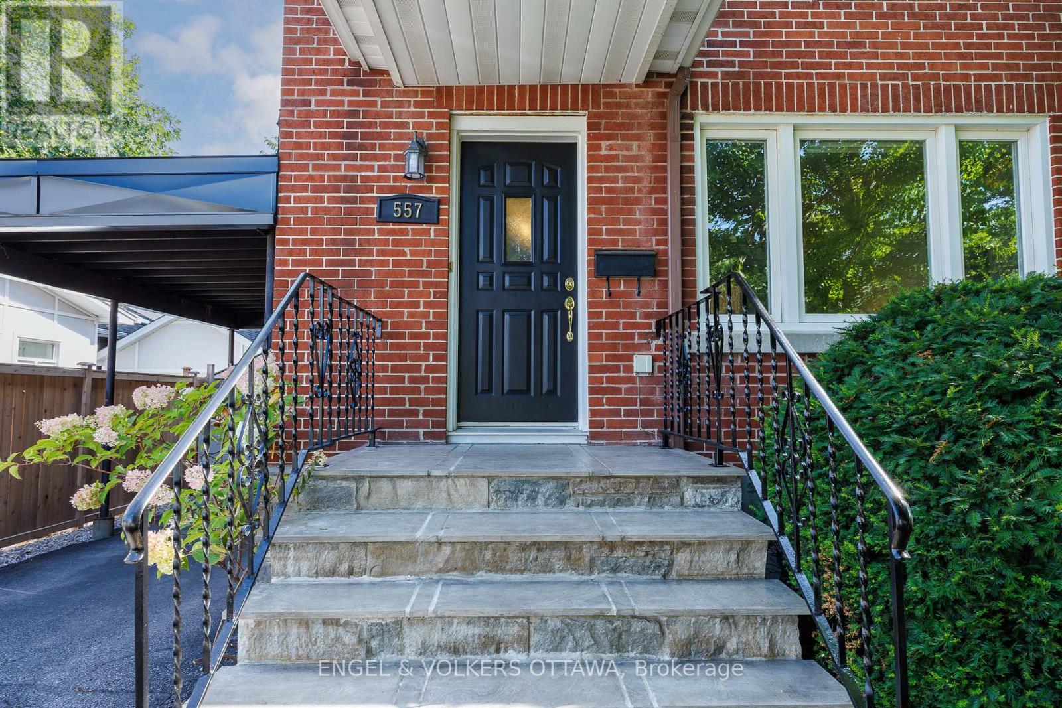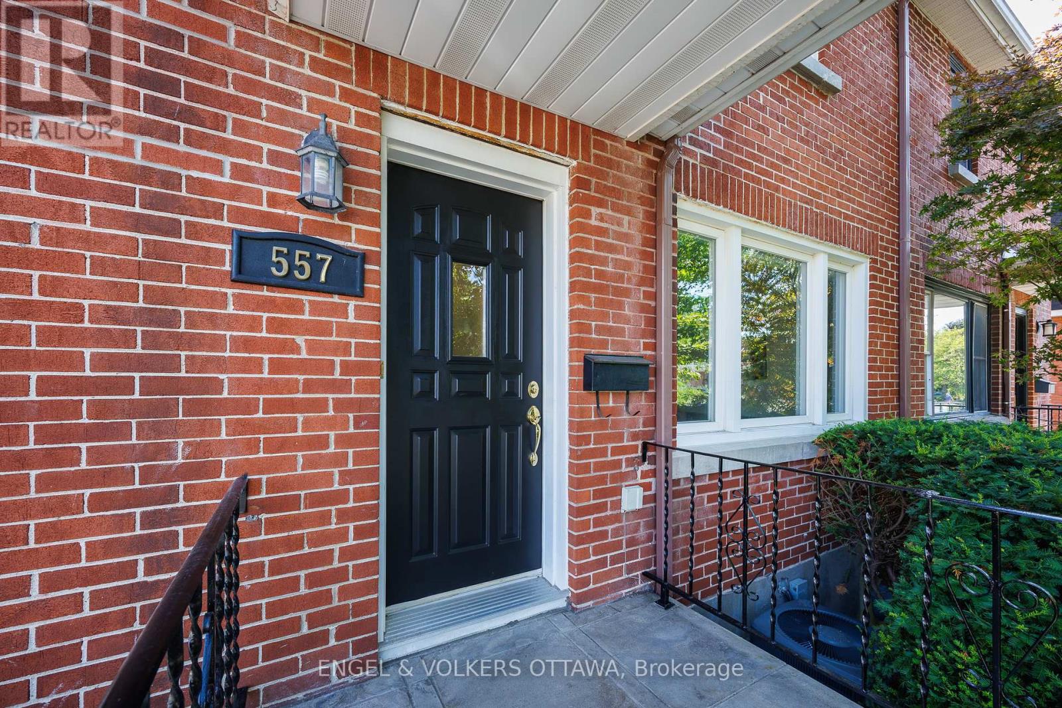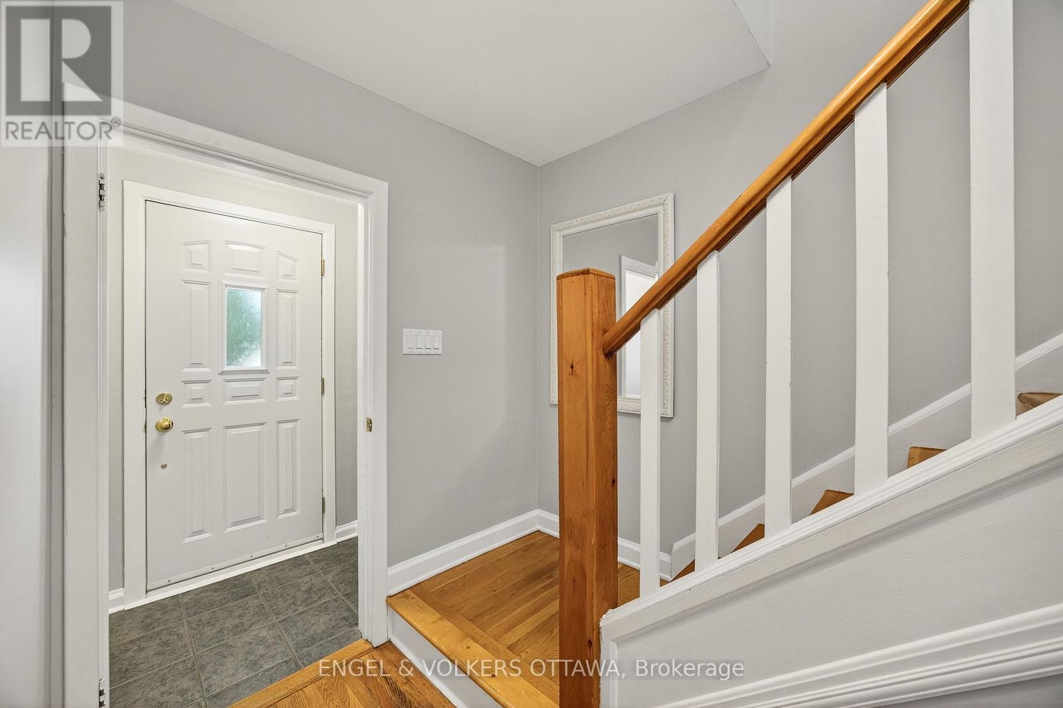557 Roosevelt Avenue Ottawa, Ontario K2A 2A2
$990,000
557 Roosevelt Ave is a lovely 3-bedroom, 2-bathroom semi-detached home located in one of Ottawas most sought-after neighbourhoods, Westboro. The home features beautiful hardwood flooring throughout and a newly designed kitchen with modern updates completed by Astro in 2023. The second floor hosts all three generously sized bedrooms, each with built-in closets, as well as a 4-piece bathroom with a bathtub. A second 3-piece bathroom with a shower is located in the basement, which is large and fully finished, offering newer flooring (within the last 10 years), a separate laundry room, three built-in closets, and ample storage space. The backyard is over 40 feet long and includes a play structure, with access from a spacious 10 x 13.5 deck, perfect for family dinners and entertaining! Additional highlights include a 6.8' x 10.4' outdoor shed for extra storage, renovated front steps completed 10 years ago, and parking for up to three vehicles in the driveway and carport, which features a new roof completed in 2024. Don't miss the chance to live in this amazing family home in one of Ottawas most desirable neighbourhoods! (id:19720)
Property Details
| MLS® Number | X12391212 |
| Property Type | Single Family |
| Community Name | 5104 - McKellar/Highland |
| Parking Space Total | 3 |
Building
| Bathroom Total | 2 |
| Bedrooms Above Ground | 3 |
| Bedrooms Total | 3 |
| Appliances | Blinds, Dishwasher, Microwave, Oven, Play Structure, Stove, Refrigerator |
| Basement Development | Finished |
| Basement Type | N/a (finished) |
| Construction Style Attachment | Semi-detached |
| Cooling Type | Central Air Conditioning |
| Exterior Finish | Brick |
| Foundation Type | Block |
| Heating Fuel | Natural Gas |
| Heating Type | Forced Air |
| Stories Total | 2 |
| Size Interior | 1,100 - 1,500 Ft2 |
| Type | House |
| Utility Water | Municipal Water |
Parking
| Carport | |
| No Garage |
Land
| Acreage | No |
| Sewer | Sanitary Sewer |
| Size Depth | 101 Ft |
| Size Frontage | 31 Ft |
| Size Irregular | 31 X 101 Ft |
| Size Total Text | 31 X 101 Ft |
Rooms
| Level | Type | Length | Width | Dimensions |
|---|---|---|---|---|
| Second Level | Primary Bedroom | 4.33 m | 3.35 m | 4.33 m x 3.35 m |
| Second Level | Bedroom 2 | 2.68 m | 3.89 m | 2.68 m x 3.89 m |
| Second Level | Bedroom 3 | 2.64 m | 2.56 m | 2.64 m x 2.56 m |
| Second Level | Bathroom | 2.3 m | 1.5 m | 2.3 m x 1.5 m |
| Basement | Bathroom | 1.22 m | 1.85 m | 1.22 m x 1.85 m |
| Basement | Living Room | 5.16 m | 3.26 m | 5.16 m x 3.26 m |
| Basement | Laundry Room | 3.33 m | 1.87 m | 3.33 m x 1.87 m |
| Main Level | Living Room | 5.16 m | 3.26 m | 5.16 m x 3.26 m |
| Main Level | Dining Room | 3.89 m | 2.37 m | 3.89 m x 2.37 m |
| Main Level | Kitchen | 3.23 m | 3.1 m | 3.23 m x 3.1 m |
| Main Level | Mud Room | 1.31 m | 0.97 m | 1.31 m x 0.97 m |
Utilities
| Electricity | Installed |
| Sewer | Installed |
https://www.realtor.ca/real-estate/28835292/557-roosevelt-avenue-ottawa-5104-mckellarhighland
Contact Us
Contact us for more information
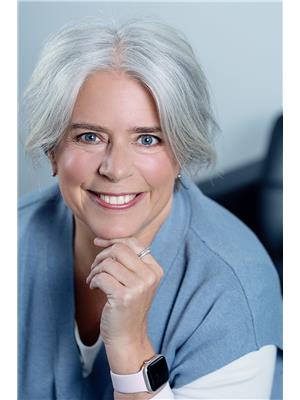
Jennifer E. Stewart
Broker
www.dianeandjen.com/
www.facebook.com/DianeandJen
twitter.com/dianeandjen
787 Bank St Unit 2nd Floor
Ottawa, Ontario K1S 3V5
(613) 422-8688
(613) 422-6200
ottawacentral.evrealestate.com/


