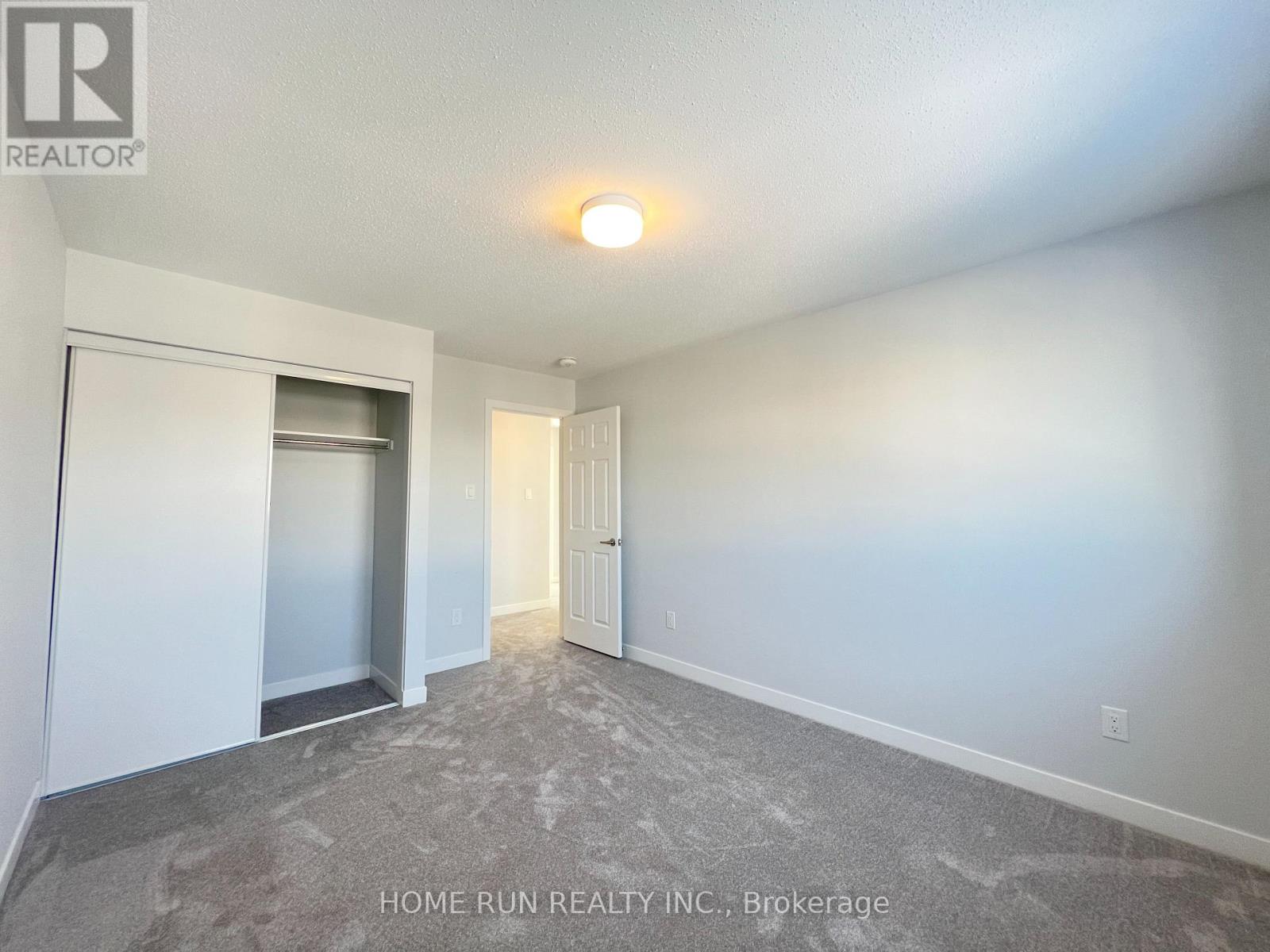559 Flagstaff Drive Ottawa, Ontario K2J 7B3
$2,600 Monthly
Welcome to this bright and modern end unit townhouse featuring an open-concept main floor with a spacious kitchen, a large center island, and abundant storage perfect for cooking and entertaining. The adjoining living and dining areas offer a warm, inviting atmosphere, while a main-floor den provides the ideal space for a home office or study. Upstairs, you'll find 3 comfortable bedrooms, including a primary suite with a private ensuite and walk-in closet. The other two bedrooms are generously sized and ideal for family or guests. A convenient second-floor laundry room adds to the home's functionality. This home also includes a single-car garage, a long driveway, and an unfinished basement offering ample storage space. Conveniently located close to public transit, shopping, and schools. Move-in ready. Book your showing today! (id:19720)
Property Details
| MLS® Number | X12118496 |
| Property Type | Single Family |
| Community Name | 7711 - Barrhaven - Half Moon Bay |
| Parking Space Total | 2 |
Building
| Bathroom Total | 3 |
| Bedrooms Above Ground | 3 |
| Bedrooms Total | 3 |
| Basement Development | Unfinished |
| Basement Type | Full (unfinished) |
| Construction Style Attachment | Attached |
| Cooling Type | Central Air Conditioning |
| Foundation Type | Concrete |
| Half Bath Total | 1 |
| Heating Fuel | Natural Gas |
| Heating Type | Forced Air |
| Stories Total | 2 |
| Type | Row / Townhouse |
| Utility Water | Municipal Water |
Parking
| Attached Garage | |
| Garage |
Land
| Acreage | No |
| Sewer | Sanitary Sewer |
Rooms
| Level | Type | Length | Width | Dimensions |
|---|---|---|---|---|
| Second Level | Primary Bedroom | 4.67 m | 3.35 m | 4.67 m x 3.35 m |
| Second Level | Bedroom | 3.42 m | 2.89 m | 3.42 m x 2.89 m |
| Second Level | Bedroom | 3.14 m | 3.75 m | 3.14 m x 3.75 m |
| Second Level | Den | 1.44 m | 3.68 m | 1.44 m x 3.68 m |
| Main Level | Great Room | 4.67 m | 3.35 m | 4.67 m x 3.35 m |
| Main Level | Dining Room | 3.4 m | 2.84 m | 3.4 m x 2.84 m |
| Main Level | Kitchen | 3.25 m | 2.84 m | 3.25 m x 2.84 m |
https://www.realtor.ca/real-estate/28247505/559-flagstaff-drive-ottawa-7711-barrhaven-half-moon-bay
Contact Us
Contact us for more information

Ying Tian
Broker
1000 Innovation Dr, 5th Floor
Kanata, Ontario K2K 3E7
(613) 518-2008


























