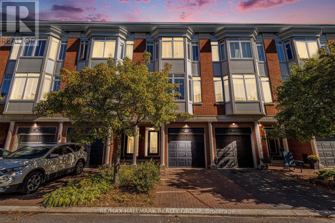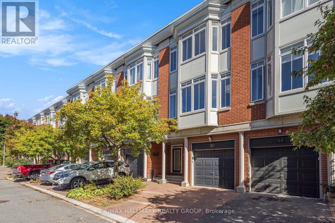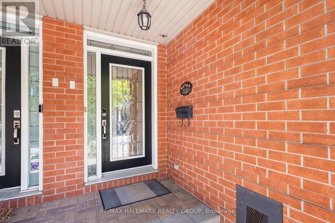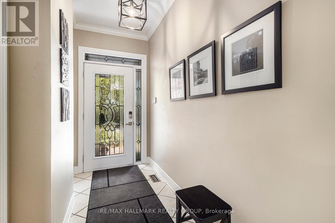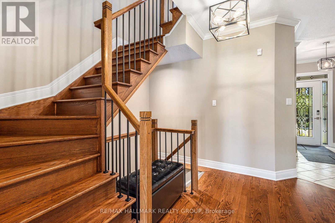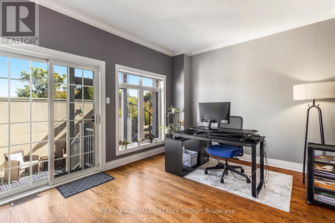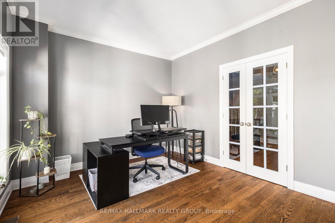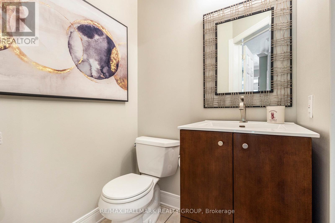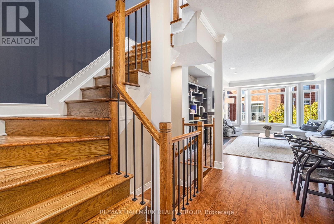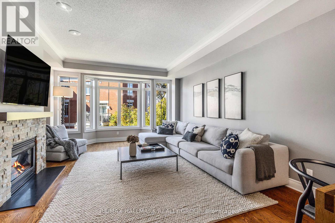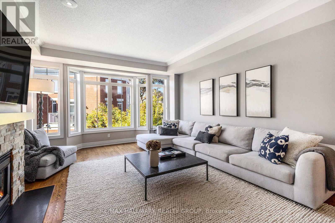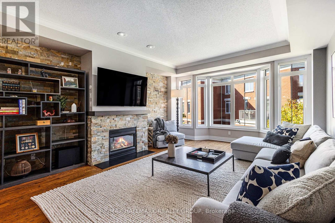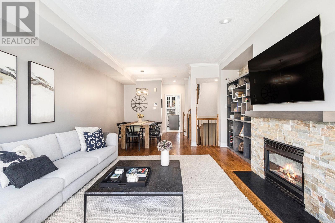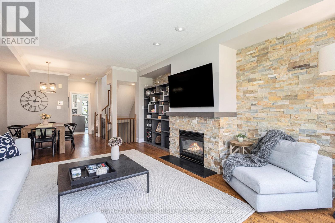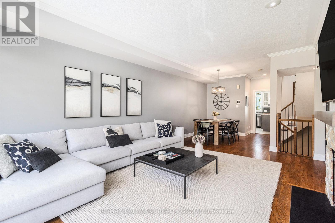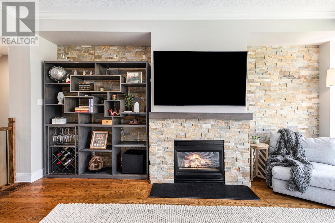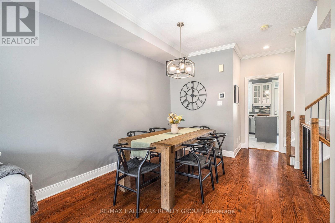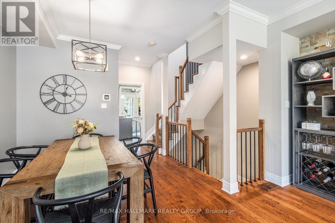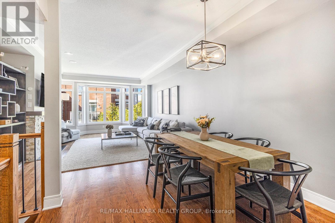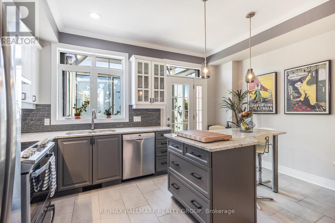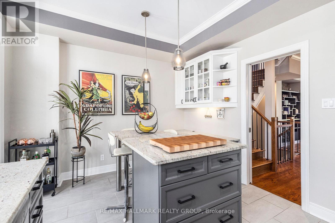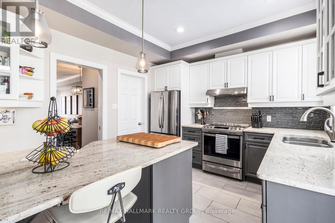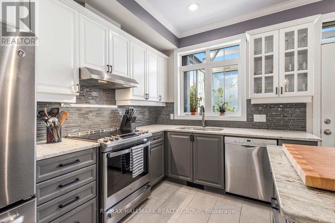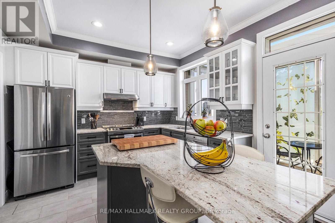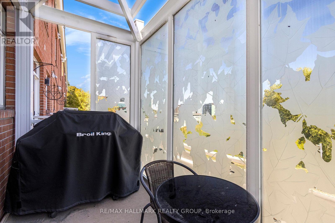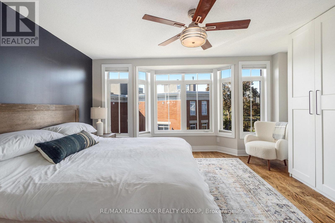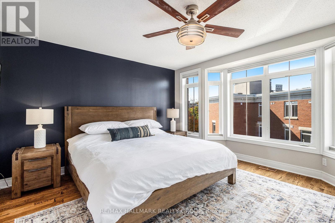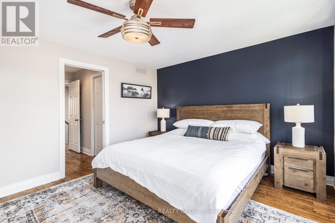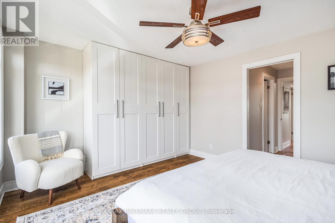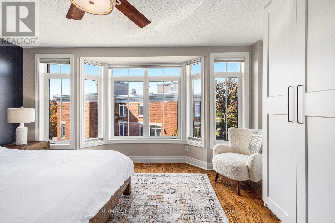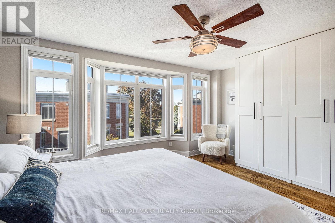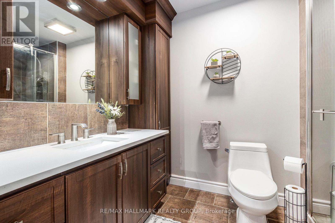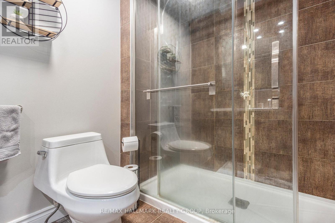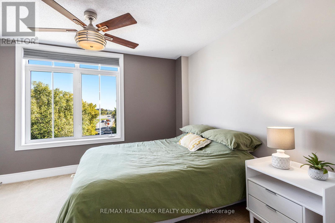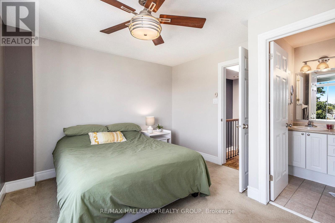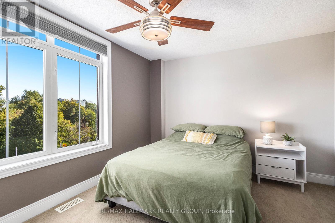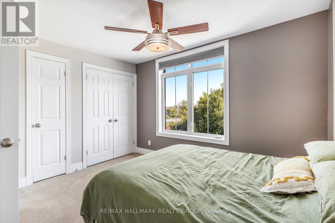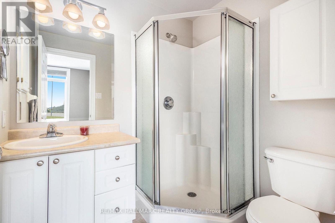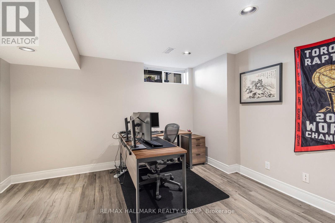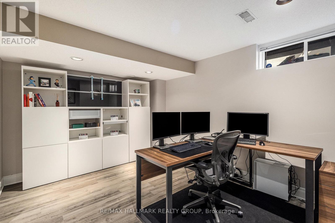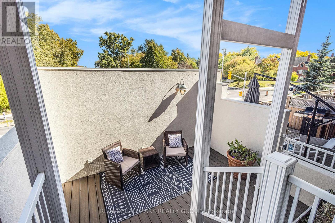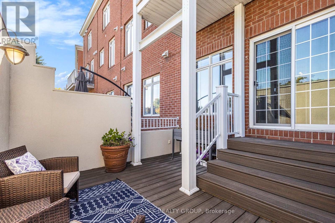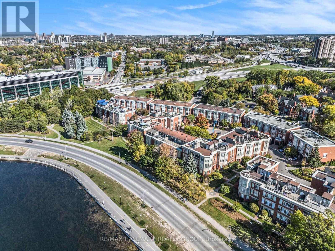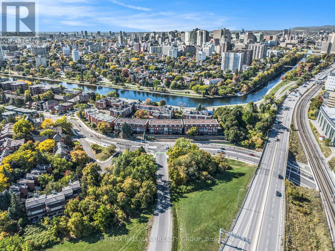56 Kings Landing Private Ottawa, Ontario K1S 5P8
$914,900Maintenance, Parcel of Tied Land
$375 Monthly
Maintenance, Parcel of Tied Land
$375 MonthlyExperience refined living along the Rideau Canal in this executive townhouse. Step into the inviting foyer, where a bright office/den opens through sliding doors to a landscaped yard with a composite patio, perfect for work or relaxation.The open-concept living and dining area features a cozy gas fireplace and a large west-facing picture window, offering natural light and views of the Canal. Oak hardwood floors, elegant oak staircase, and soaring 9-ft ceilings throughout create an airy, sophisticated ambiance.The updated kitchen boasts high-end stainless steel appliances, granite countertops, a center island with seating, and a spacious pantry for added storage. Upstairs, hardwood floors continue alongside a skylight and a conveniently located laundry area. Generously sized bedrooms provide peaceful retreats, including the primary suite with a walk-in closet and updated ensuite. Unique to this home are the architecturally designed walled deck and the second-level glass-walled balcony off the kitchen. An attached single-car garage offers added convenience. Just steps from the multi-use path, the University of Ottawa, shops, and restaurants, this beautifully maintained gem combines elegance, comfort, and an unbeatable location - all enhanced by the stunning views of the Rideau Canal. (id:19720)
Property Details
| MLS® Number | X12443853 |
| Property Type | Single Family |
| Community Name | 4408 - Ottawa East |
| Parking Space Total | 2 |
Building
| Bathroom Total | 3 |
| Bedrooms Above Ground | 2 |
| Bedrooms Total | 2 |
| Appliances | Water Heater, Garage Door Opener Remote(s), Dishwasher, Dryer, Stove, Washer, Refrigerator |
| Basement Development | Finished |
| Basement Type | Full (finished) |
| Construction Style Attachment | Attached |
| Cooling Type | Central Air Conditioning |
| Exterior Finish | Brick |
| Fireplace Present | Yes |
| Foundation Type | Poured Concrete |
| Half Bath Total | 1 |
| Heating Fuel | Natural Gas |
| Heating Type | Forced Air |
| Stories Total | 3 |
| Size Interior | 1,500 - 2,000 Ft2 |
| Type | Row / Townhouse |
| Utility Water | Municipal Water |
Parking
| Attached Garage | |
| Garage |
Land
| Acreage | No |
| Sewer | Sanitary Sewer |
| Size Depth | 75 Ft ,7 In |
| Size Frontage | 15 Ft ,7 In |
| Size Irregular | 15.6 X 75.6 Ft |
| Size Total Text | 15.6 X 75.6 Ft |
Rooms
| Level | Type | Length | Width | Dimensions |
|---|---|---|---|---|
| Second Level | Living Room | 5.72 m | 4.28 m | 5.72 m x 4.28 m |
| Second Level | Dining Room | 2.73 m | 2.38 m | 2.73 m x 2.38 m |
| Second Level | Kitchen | 4.27 m | 3.35 m | 4.27 m x 3.35 m |
| Second Level | Pantry | 1.72 m | 1.02 m | 1.72 m x 1.02 m |
| Third Level | Primary Bedroom | 4.28 m | 3.42 m | 4.28 m x 3.42 m |
| Third Level | Bedroom | 3.66 m | 3.4 m | 3.66 m x 3.4 m |
| Third Level | Bathroom | 2.85 m | 1.77 m | 2.85 m x 1.77 m |
| Third Level | Bathroom | 1.82 m | 1.75 m | 1.82 m x 1.75 m |
| Third Level | Laundry Room | 1.77 m | 1.31 m | 1.77 m x 1.31 m |
| Lower Level | Recreational, Games Room | 4.51 m | 4.27 m | 4.51 m x 4.27 m |
| Lower Level | Utility Room | 6.79 m | 2.73 m | 6.79 m x 2.73 m |
| Main Level | Office | 4.28 m | 3.39 m | 4.28 m x 3.39 m |
| Main Level | Bathroom | 1.47 m | 1.39 m | 1.47 m x 1.39 m |
| Main Level | Foyer | 3.49 m | 1.43 m | 3.49 m x 1.43 m |
https://www.realtor.ca/real-estate/28949370/56-kings-landing-private-ottawa-4408-ottawa-east
Contact Us
Contact us for more information
Ryan Gauthier
Salesperson
344 O'connor Street
Ottawa, Ontario K2P 1W1
(613) 563-1155
(613) 563-8710
www.hallmarkottawa.com/

Jeffrey Gauthier
Broker
www.jeffreygauthier.ca/
344 O'connor Street
Ottawa, Ontario K2P 1W1
(613) 563-1155
(613) 563-8710
www.hallmarkottawa.com/


