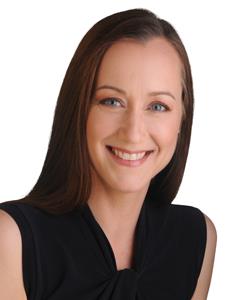56 Stubinskis Lane Greater Madawaska, Ontario K0J 1H0
$499,900
"Life is Simple, Add Water." Get away from the city and escape to this "cute as a button" cottage property just in time for Summer on Calabogie Lake. Offering year round road access, good cell reception, and internet, this cottage is in an ideal location. Only 1 min from the ski hill, 5 min from Calabogie, and a few minutes from cross country ski trails, hiking trails, and the K and P. Waterfront quality matters and this cottage has it! With it's own gently sloping sandy beach. Featuring 3 outdoor seating areas plus the dock there is lots of room for hanging out this summer with friends and family. The quaint main cottage has a full kitchen, 3 piece bathroom, family areas, propane stove for chillier nights, and 3 cozy bedrooms.....if more space is needed for guests the renovated boathouse, now a beach vibe bunkie adds an extra bedroom and living area so everyone has their own privacy. Both the cottage and bunkie are heated with electric baseboards and the property has a septic system and well. 48 hour irrevocable on all offers. (id:19720)
Property Details
| MLS® Number | X12183809 |
| Property Type | Single Family |
| Community Name | 542 - Greater Madawaska |
| Amenities Near By | Beach |
| Easement | Right Of Way |
| Parking Space Total | 4 |
| View Type | View Of Water, Direct Water View |
| Water Front Type | Waterfront |
Building
| Bathroom Total | 1 |
| Bedrooms Above Ground | 3 |
| Bedrooms Total | 3 |
| Amenities | Fireplace(s) |
| Appliances | Water Heater, All, Dryer, Furniture, Stove, Washer, Refrigerator |
| Architectural Style | Bungalow |
| Construction Style Attachment | Detached |
| Exterior Finish | Wood |
| Fireplace Present | Yes |
| Fireplace Total | 1 |
| Heating Fuel | Electric |
| Heating Type | Baseboard Heaters |
| Stories Total | 1 |
| Size Interior | 0 - 699 Ft2 |
| Type | House |
Parking
| No Garage |
Land
| Access Type | Private Road, Private Docking |
| Acreage | No |
| Land Amenities | Beach |
| Sewer | Septic System |
| Size Depth | 110 Ft ,4 In |
| Size Frontage | 130 Ft |
| Size Irregular | 130 X 110.4 Ft |
| Size Total Text | 130 X 110.4 Ft |
| Zoning Description | Rural |
Rooms
| Level | Type | Length | Width | Dimensions |
|---|---|---|---|---|
| Main Level | Living Room | 3.5 m | 2.23 m | 3.5 m x 2.23 m |
| Main Level | Kitchen | 2.56 m | 2.53 m | 2.56 m x 2.53 m |
| Main Level | Dining Room | 5.7 m | 2.38 m | 5.7 m x 2.38 m |
| Main Level | Family Room | 3.17 m | 2.62 m | 3.17 m x 2.62 m |
| Main Level | Primary Bedroom | 2.5 m | 2.16 m | 2.5 m x 2.16 m |
| Main Level | Bedroom 2 | 2.5 m | 2.37 m | 2.5 m x 2.37 m |
| Main Level | Bedroom 3 | 2.47 m | 1.86 m | 2.47 m x 1.86 m |
| Main Level | Bedroom 4 | 3.66 m | 2.68 m | 3.66 m x 2.68 m |
Contact Us
Contact us for more information

Brandi Mcdonald
Salesperson
www.listwithbrandi.com/
136 Bridge St
Carleton Place, Ontario K7C 2V5
(613) 755-2278
(613) 755-2279
www.innovationrealty.ca/































