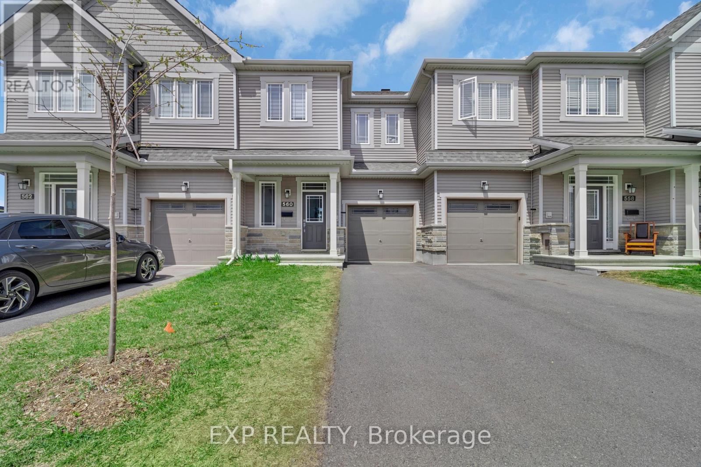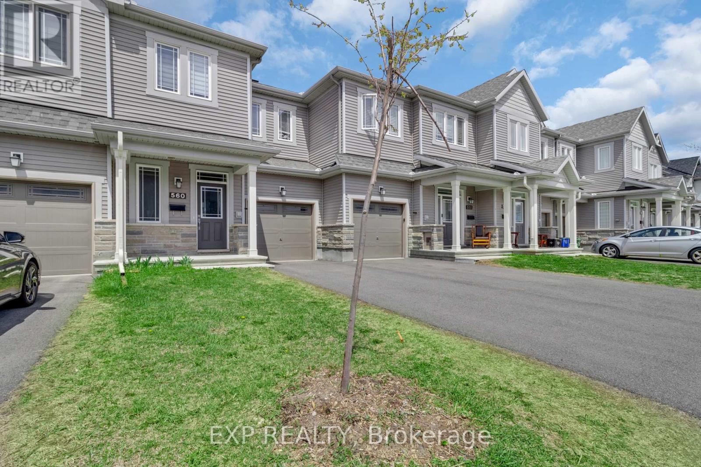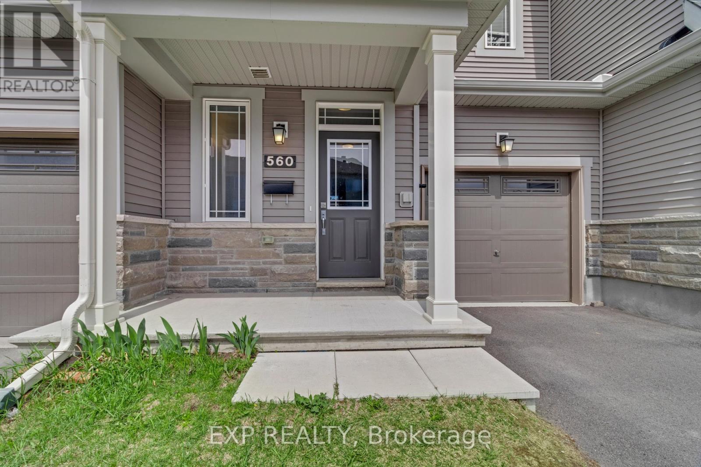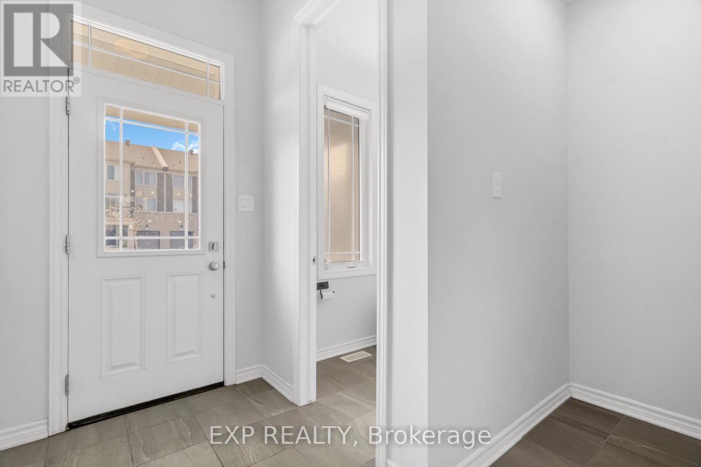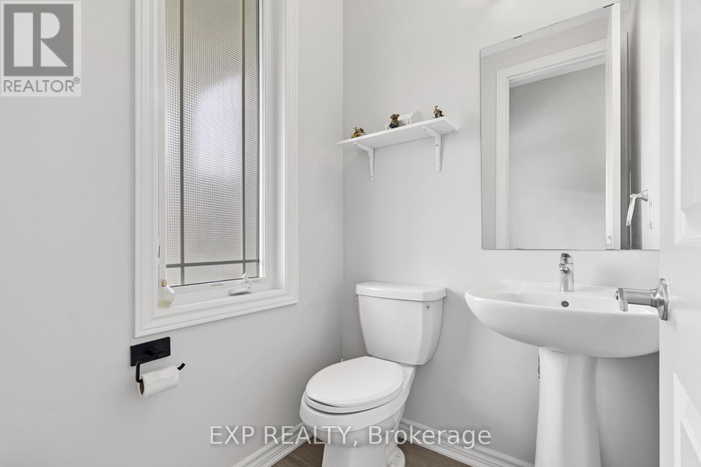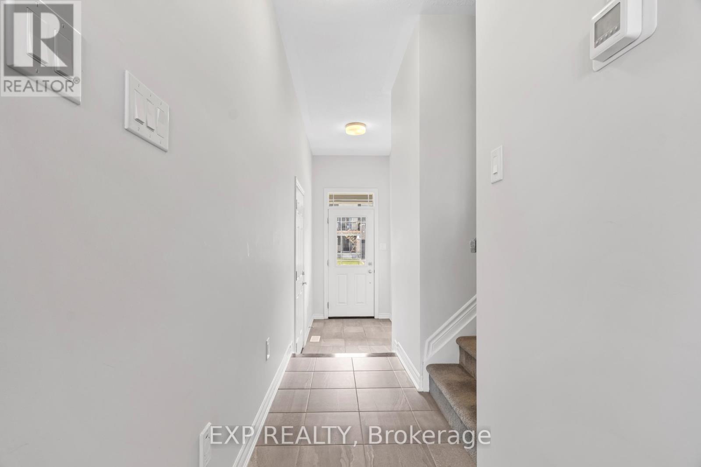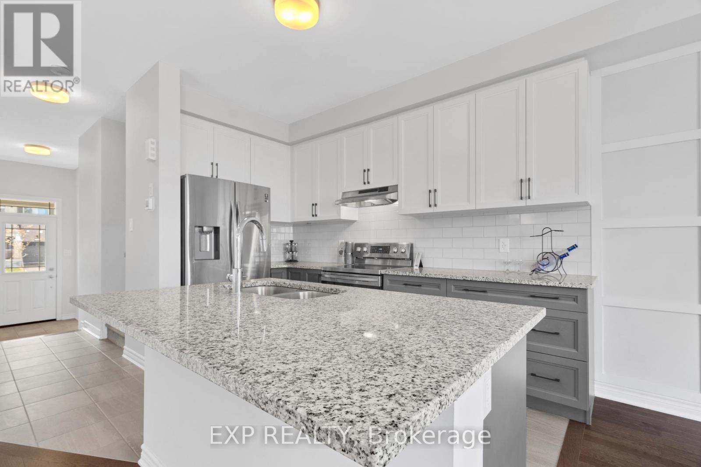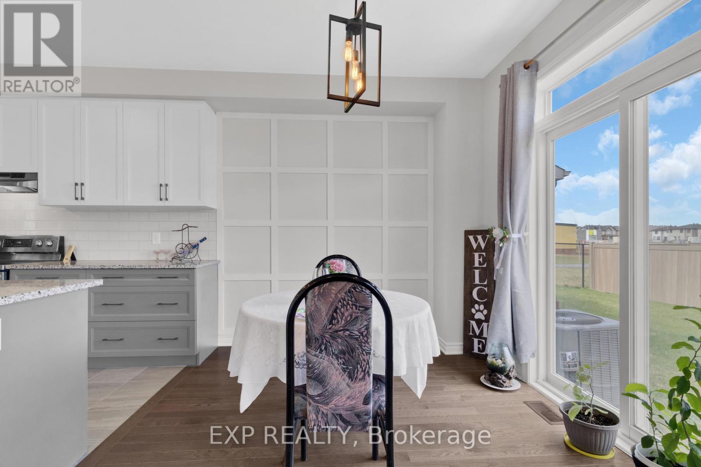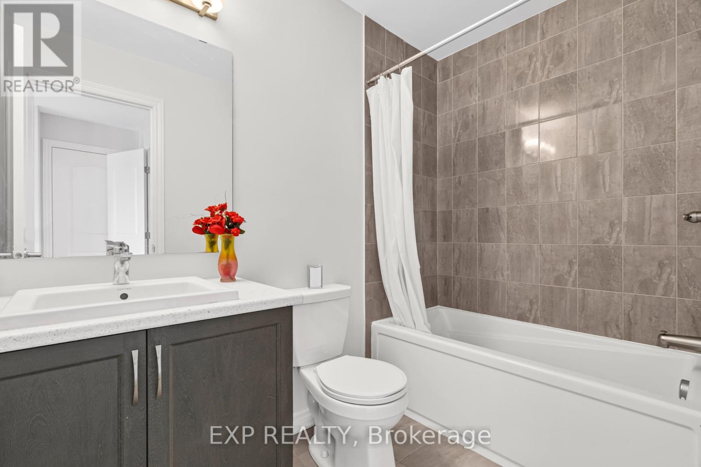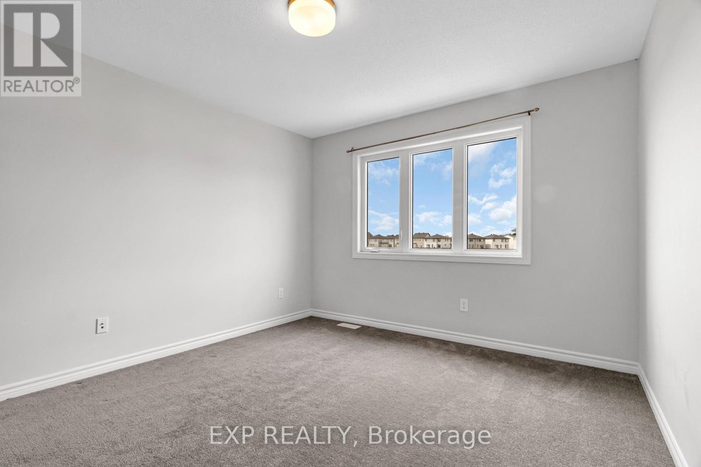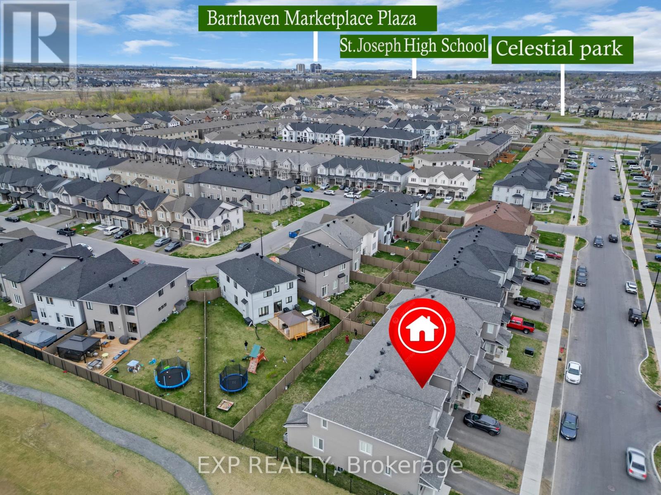560 Flagstaff Drive Ottawa, Ontario K2J 6W1
$624,999
Welcome to this immaculate Glenview Mulberry model, proudly maintained by its original owner and built in 2021. This beautifully upgraded 3-bedroom, 2.5-bathroom home features a fully finished basement and showcases pride of ownership throughout. The main level boasts gleaming hardwood floors, pot lights in the spacious living room, and a stylish accent wall in the dining area. The kitchen is equipped with brand new stainless steel appliances, granite countertops, and modern finishes, perfect for everyday living and entertaining. Upstairs, the primary suite offers a walk-in closet and a well-appointed ensuite. One of the additional bedrooms also includes its own walk-in closet, providing ample storage space. The finished basement adds valuable living space for a rec room, office, or guest area.Ideally located just minutes from top-rated schools, scenic parks, Costco, and Highway 416, this home offers a blend of comfort, convenience, and quality. Light fixtures are included, and the home is truly move-in ready. Don't miss this fantastic opportunity! (id:19720)
Property Details
| MLS® Number | X12131813 |
| Property Type | Single Family |
| Community Name | 7711 - Barrhaven - Half Moon Bay |
| Parking Space Total | 3 |
Building
| Bathroom Total | 3 |
| Bedrooms Above Ground | 3 |
| Bedrooms Total | 3 |
| Basement Development | Finished |
| Basement Type | Full (finished) |
| Construction Style Attachment | Attached |
| Cooling Type | Central Air Conditioning |
| Exterior Finish | Stone |
| Foundation Type | Poured Concrete |
| Half Bath Total | 1 |
| Heating Fuel | Natural Gas |
| Heating Type | Forced Air |
| Stories Total | 2 |
| Size Interior | 1,100 - 1,500 Ft2 |
| Type | Row / Townhouse |
| Utility Water | Municipal Water |
Parking
| Attached Garage | |
| Garage |
Land
| Acreage | No |
| Sewer | Sanitary Sewer |
| Size Depth | 88 Ft ,7 In |
| Size Frontage | 21 Ft ,3 In |
| Size Irregular | 21.3 X 88.6 Ft |
| Size Total Text | 21.3 X 88.6 Ft |
https://www.realtor.ca/real-estate/28276117/560-flagstaff-drive-ottawa-7711-barrhaven-half-moon-bay
Contact Us
Contact us for more information

Rachel Langlois
Broker
343 Preston Street, 11th Floor
Ottawa, Ontario K1S 1N4
(866) 530-7737
(647) 849-3180


