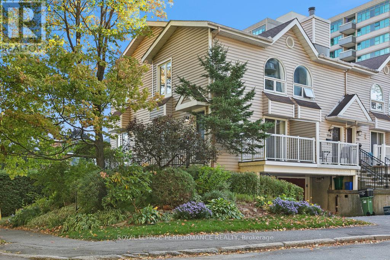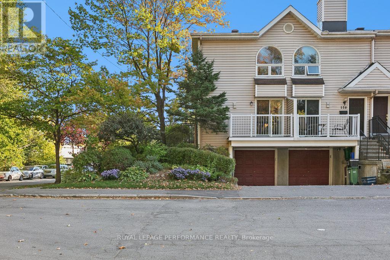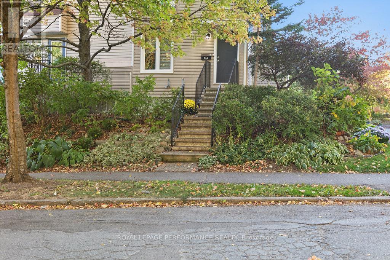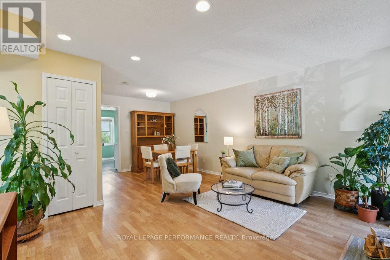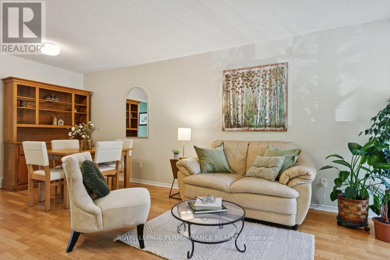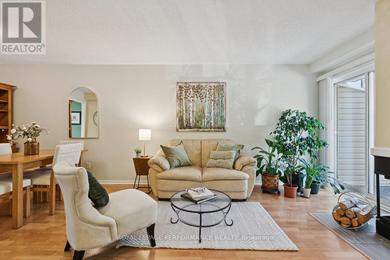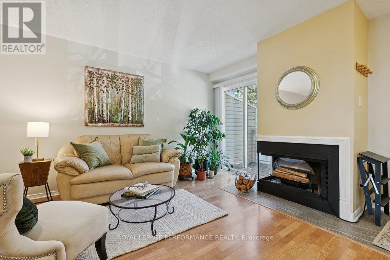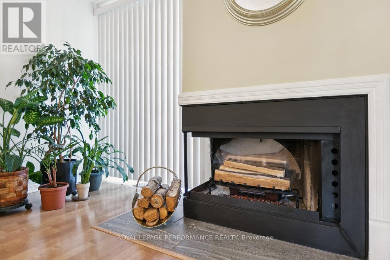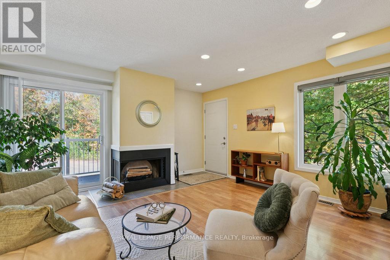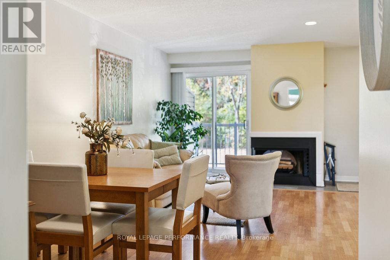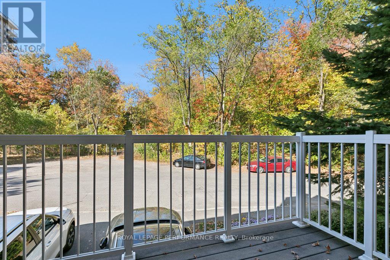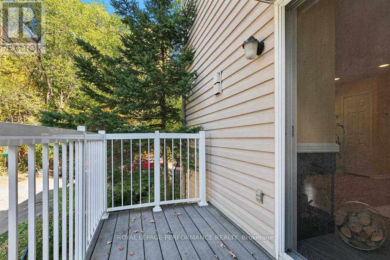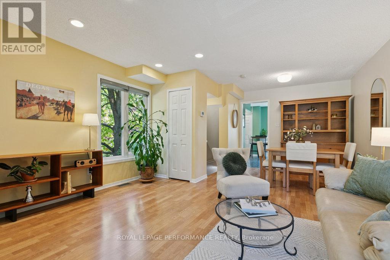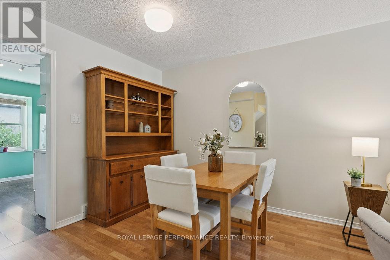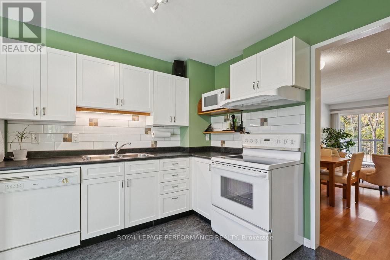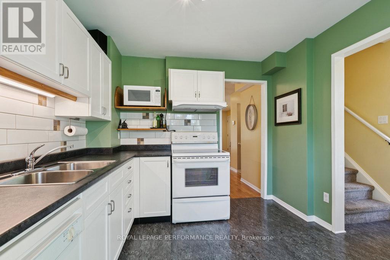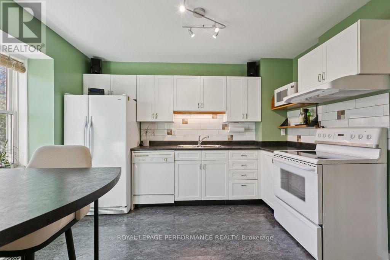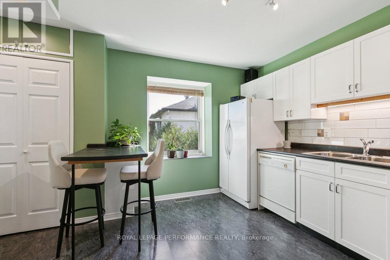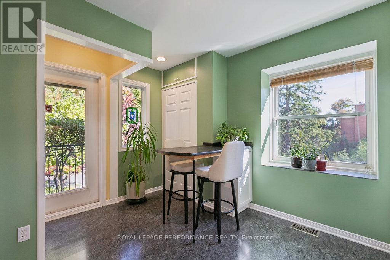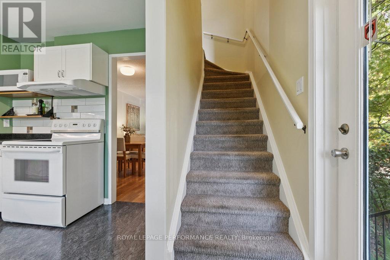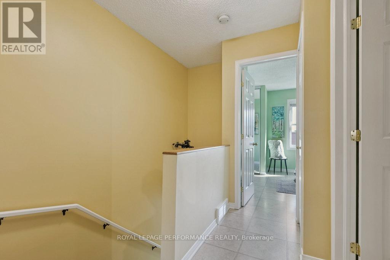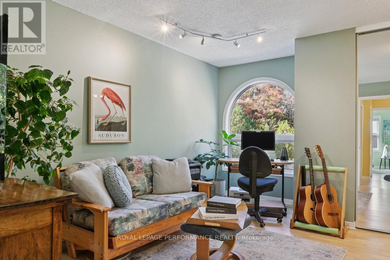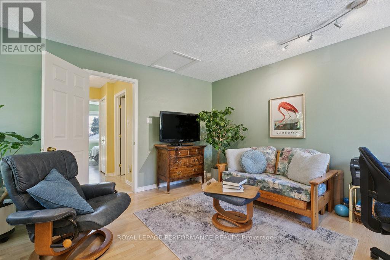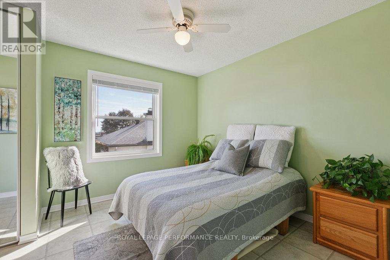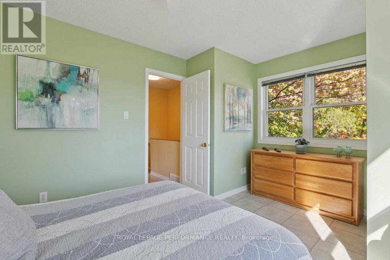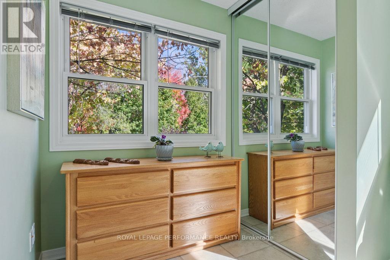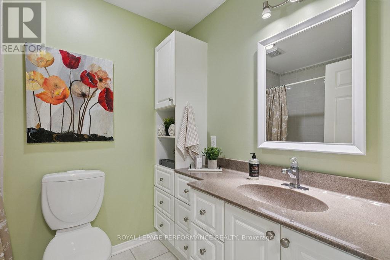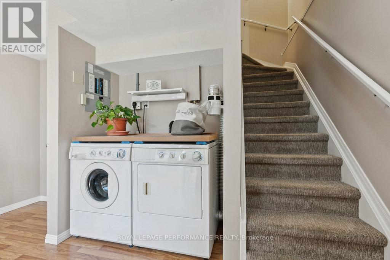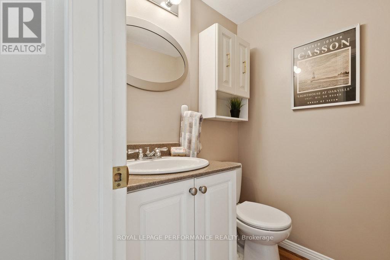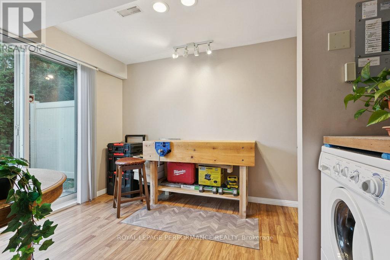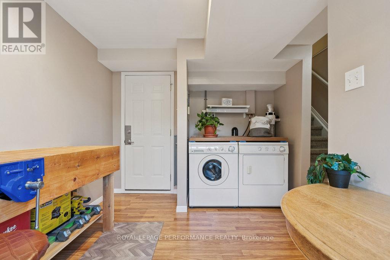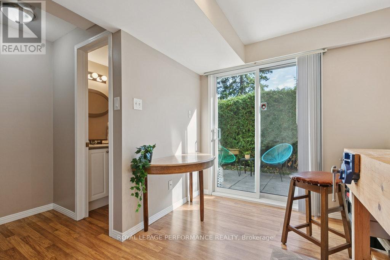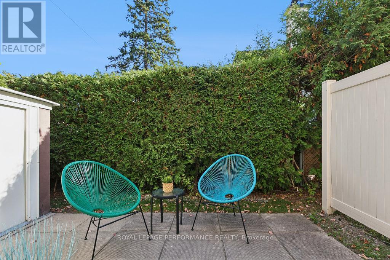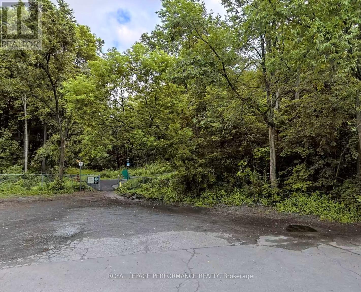560 Thomson Street Ottawa, Ontario K1K 2J8
$524,900
Rare Find - End Unit Freehold Townhome Fronting on NCC Land! Beautifully maintained 2-bedroom, 2-bath, 2-storey walkout end-unittownhome with an attached garage, located on a quiet cul-de-sac. This rare freehold property fronts directly onto NCC land, offeringserene views of mature trees from multiple windows. Pride of ownership throughout, featuring a bright and functional layout, spacious living areas, and a versatile walkout lower level; perfect for a family room, home office, or gym. Unbeatable location: steps to parks,bike paths, and public transit. Walking distance to Montfort Hospital, Schools, La Cite collegiale, and just minutes to Rockcliffe and downtown Ottawa. A unique opportunity to own a freehold home in a nature-rich, central setting and complete with an attached garage! (id:19720)
Open House
This property has open houses!
1:00 pm
Ends at:3:00 pm
Property Details
| MLS® Number | X12482157 |
| Property Type | Single Family |
| Community Name | 3103 - Viscount Alexander Park |
| Amenities Near By | Park, Public Transit |
| Features | Cul-de-sac, Wooded Area |
| Parking Space Total | 2 |
| Structure | Patio(s) |
Building
| Bathroom Total | 2 |
| Bedrooms Above Ground | 2 |
| Bedrooms Total | 2 |
| Amenities | Fireplace(s) |
| Appliances | Garage Door Opener Remote(s), Water Heater - Tankless, Dishwasher, Dryer, Stove, Washer, Refrigerator |
| Basement Development | Finished |
| Basement Features | Walk Out |
| Basement Type | Full (finished) |
| Construction Style Attachment | Attached |
| Cooling Type | Central Air Conditioning |
| Exterior Finish | Vinyl Siding |
| Fireplace Present | Yes |
| Fireplace Total | 1 |
| Flooring Type | Laminate |
| Foundation Type | Poured Concrete |
| Half Bath Total | 1 |
| Heating Fuel | Natural Gas |
| Heating Type | Forced Air |
| Stories Total | 2 |
| Size Interior | 700 - 1,100 Ft2 |
| Type | Row / Townhouse |
| Utility Power | Generator |
| Utility Water | Municipal Water |
Parking
| Attached Garage | |
| Garage | |
| Inside Entry |
Land
| Acreage | No |
| Land Amenities | Park, Public Transit |
| Landscape Features | Landscaped |
| Sewer | Sanitary Sewer |
| Size Depth | 63 Ft ,8 In |
| Size Frontage | 35 Ft ,6 In |
| Size Irregular | 35.5 X 63.7 Ft |
| Size Total Text | 35.5 X 63.7 Ft |
| Zoning Description | R4m |
Rooms
| Level | Type | Length | Width | Dimensions |
|---|---|---|---|---|
| Third Level | Bedroom | 4.06 m | 4.11 m | 4.06 m x 4.11 m |
| Third Level | Bedroom 2 | 3.48 m | 4.11 m | 3.48 m x 4.11 m |
| Third Level | Bathroom | 2.55 m | 1.83 m | 2.55 m x 1.83 m |
| Lower Level | Recreational, Games Room | 3.46 m | 4.11 m | 3.46 m x 4.11 m |
| Lower Level | Bathroom | 0.51 m | 1.59 m | 0.51 m x 1.59 m |
| Main Level | Living Room | 4.06 m | 4.11 m | 4.06 m x 4.11 m |
| Main Level | Dining Room | 2.6 m | 3.11 m | 2.6 m x 3.11 m |
| Main Level | Kitchen | 3.54 m | 4.11 m | 3.54 m x 4.11 m |
Utilities
| Electricity | Installed |
| Sewer | Installed |
https://www.realtor.ca/real-estate/29032584/560-thomson-street-ottawa-3103-viscount-alexander-park
Contact Us
Contact us for more information

Charlene Van Hofwegen
Salesperson
cvhhomes.com/
165 Pretoria Avenue
Ottawa, Ontario K1S 1X1
(613) 238-2801
(613) 238-4583
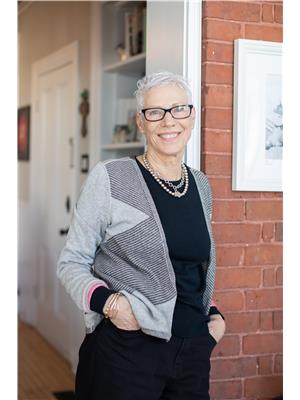
Maureen Yates
Salesperson
www.maureenyates.ca/
www.facebook.com/maureenyatesottawa
twitter.com/yatesmaureen
165 Pretoria Avenue
Ottawa, Ontario K1S 1X1
(613) 238-2801
(613) 238-4583


