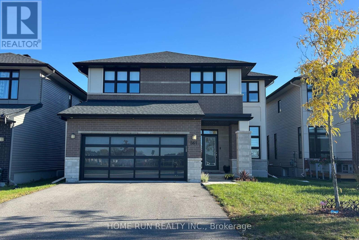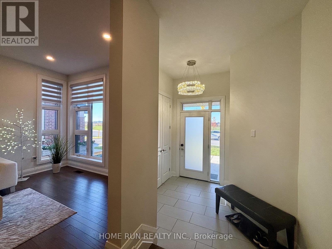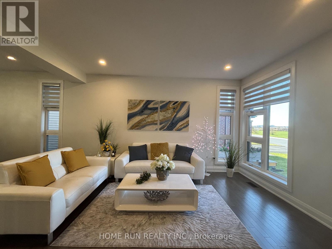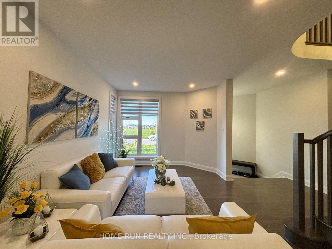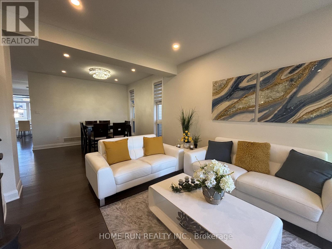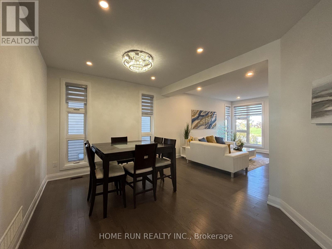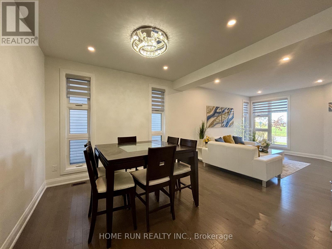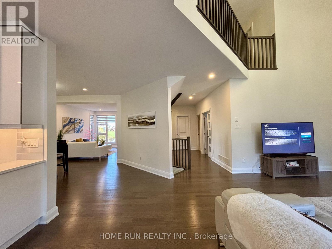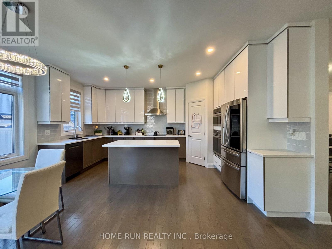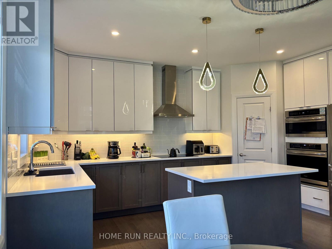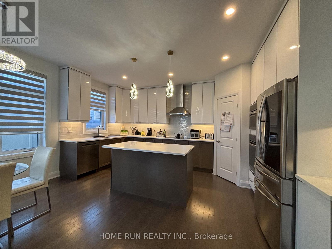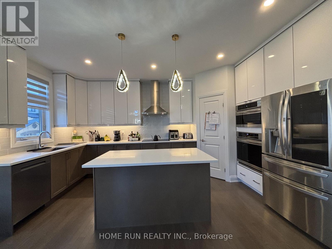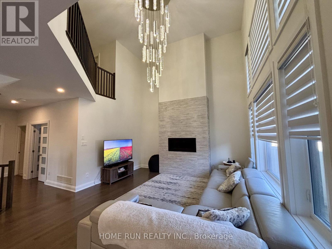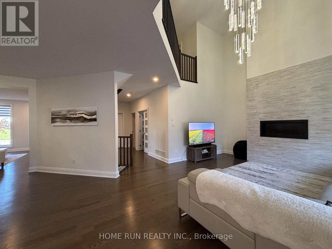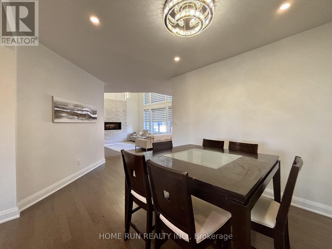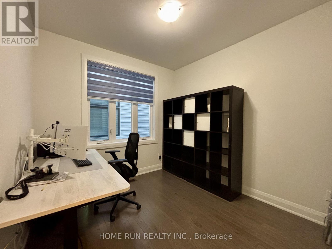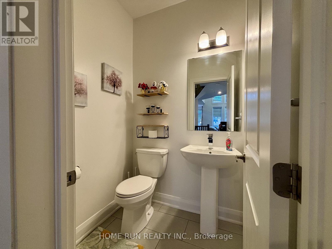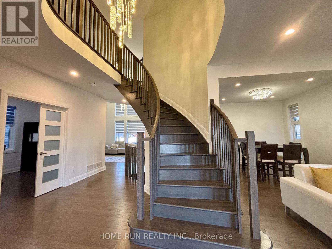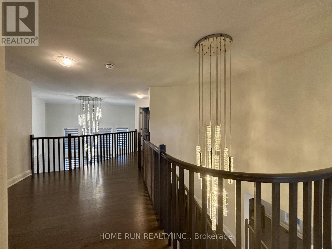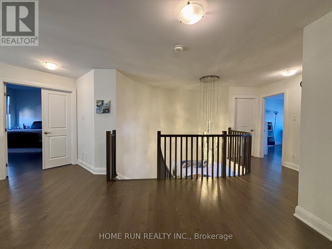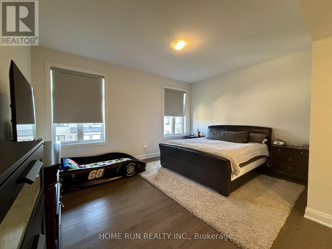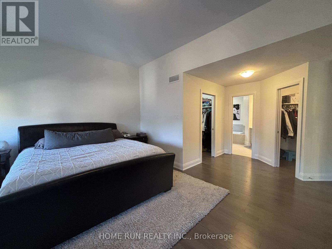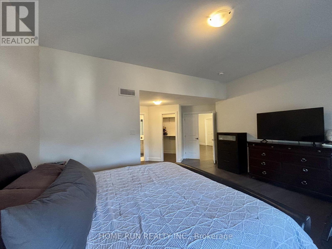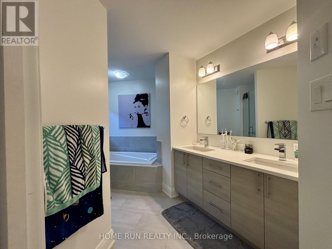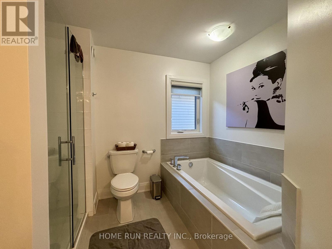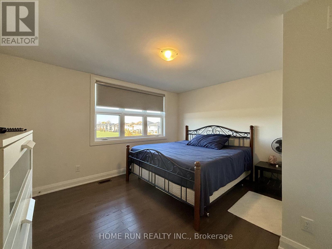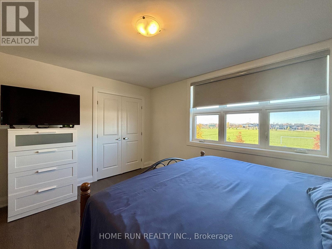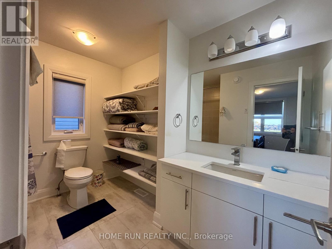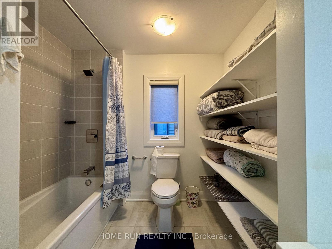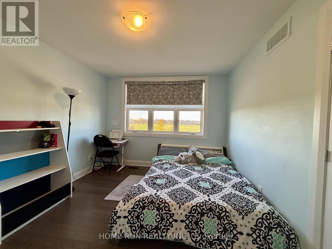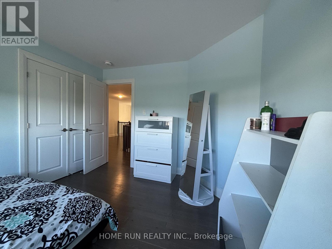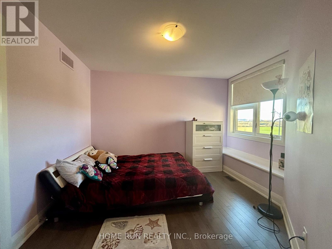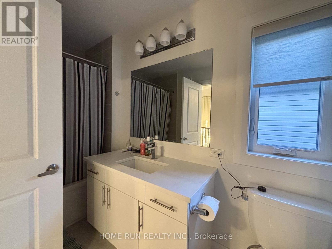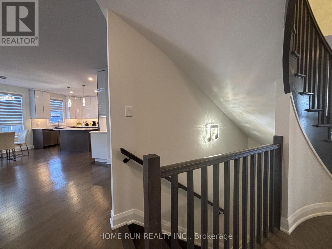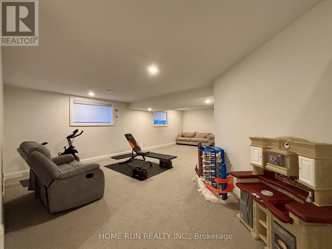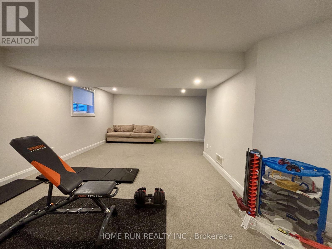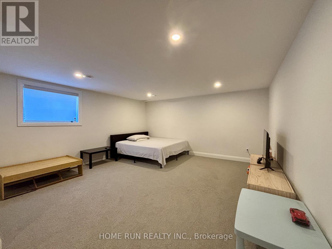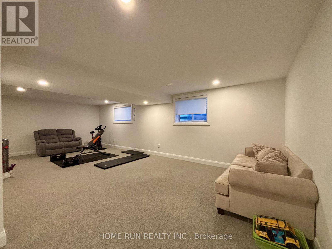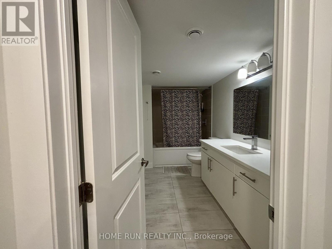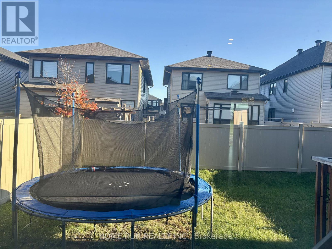561 Honeylocust Avenue Ottawa, Ontario K2V 0L8
$4,500 Monthly
Luxurious Single Home in Bradley Commons, Kanata South, situated on a premium lot with a park at the front! Built by Urbandale Construction in 2020, this meticulously upgraded home offers 4 spacious bedrooms and three full baths on the second floor, including two suites. All 3 front-facing bedrooms enjoy breathtaking park views. As one of Urbandale's most sought-after 44' floorplans, the main floor features a grand family room with a striking two-storey, open-to-above design, anchored by a 46" linear gas fireplace and a beautifully adorned fireplace wall. The kitchen offers generous counter and storage space, complete with full-height cabinetry featuring under-cabinet valance lighting, high-end appliances, and a convenient pantry. This home also provides ample living space with two dining areas (breakfast and formal dining) and two living rooms (family room and living room), along with a dedicated home office. A classic curved staircase connects the first and second floors, leading to four well-sized bedrooms. The primary suite is a true retreat, featuring 10' ceilings, large windows, a luxurious 5-piece ensuite bathroom, and two walk-in closets. Three additional bedrooms overlook the front yard, adjacent to a vast community park-perfect for year-round enjoyment! One of the guest bedrooms has its own ensuite, while the other two share a full bath. The fully finished basement includes an extended recreation area and an additional full bath, providing even more space for relaxation and entertainment. This exceptional home is within walking distance to the Hazeldean shopping strip, Walmart Supercenter, Kanata South shopping center, Cardel Recreation Center, and both English and French schools. The nearby Trans Canada Trail offers excellent opportunities for outdoor activities. (id:19720)
Property Details
| MLS® Number | X12498280 |
| Property Type | Single Family |
| Community Name | 9010 - Kanata - Emerald Meadows/Trailwest |
| Features | In Suite Laundry |
| Parking Space Total | 4 |
Building
| Bathroom Total | 5 |
| Bedrooms Above Ground | 4 |
| Bedrooms Total | 4 |
| Basement Development | Finished |
| Basement Type | N/a (finished) |
| Construction Style Attachment | Detached |
| Cooling Type | Central Air Conditioning, Ventilation System |
| Exterior Finish | Brick |
| Fireplace Present | Yes |
| Foundation Type | Concrete |
| Half Bath Total | 1 |
| Heating Fuel | Natural Gas |
| Heating Type | Forced Air |
| Stories Total | 2 |
| Size Interior | 3,000 - 3,500 Ft2 |
| Type | House |
| Utility Water | Municipal Water |
Parking
| Attached Garage | |
| Garage |
Land
| Acreage | No |
| Sewer | Sanitary Sewer |
| Size Depth | 100 Ft ,1 In |
| Size Frontage | 44 Ft |
| Size Irregular | 44 X 100.1 Ft |
| Size Total Text | 44 X 100.1 Ft |
Contact Us
Contact us for more information

Guan Guan
Salesperson
1000 Innovation Dr, 5th Floor
Kanata, Ontario K2K 3E7
(613) 518-2008
(613) 800-3028


