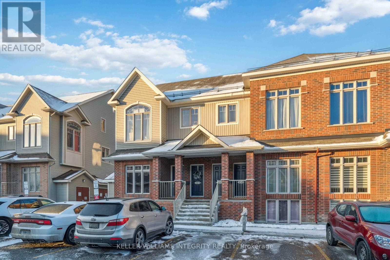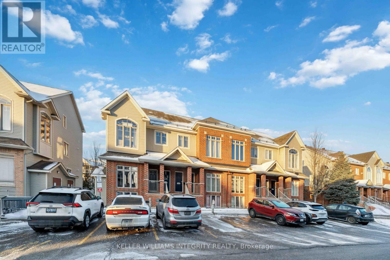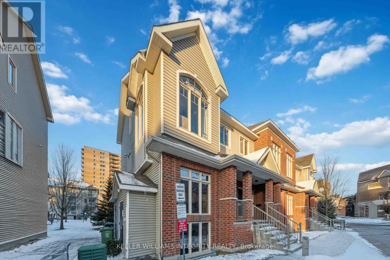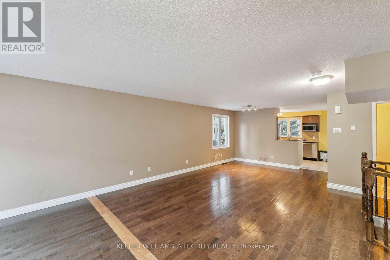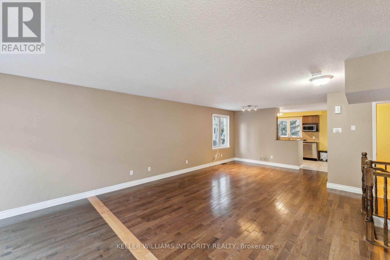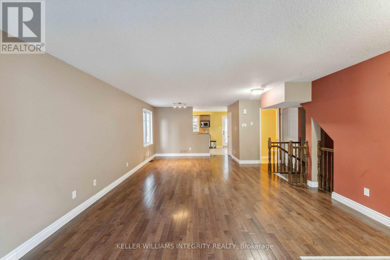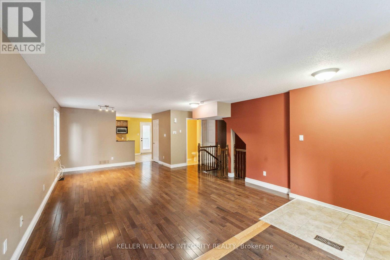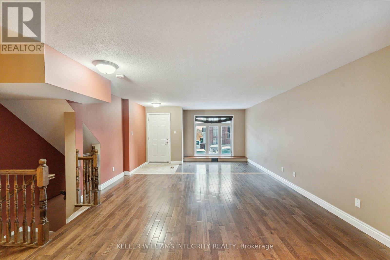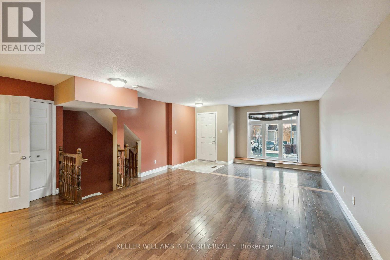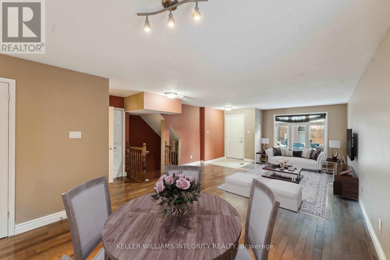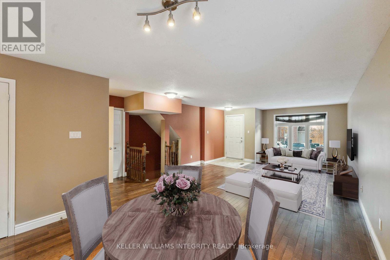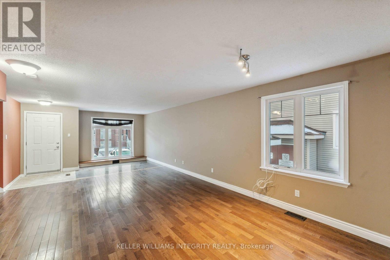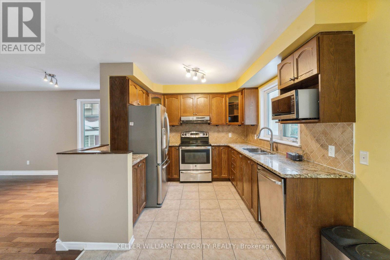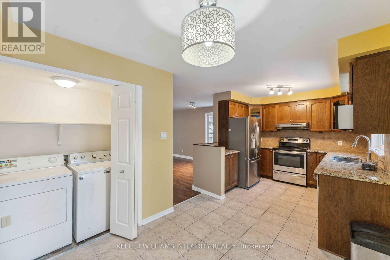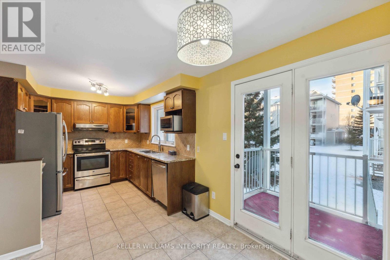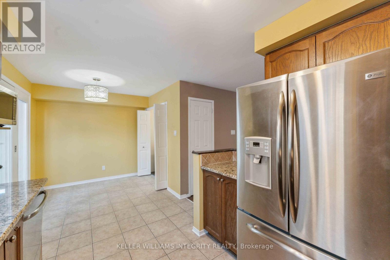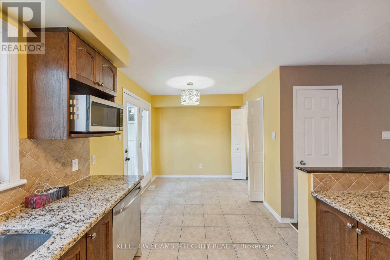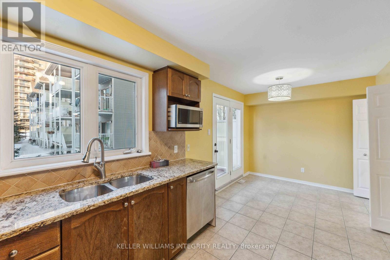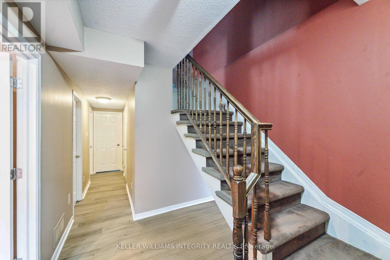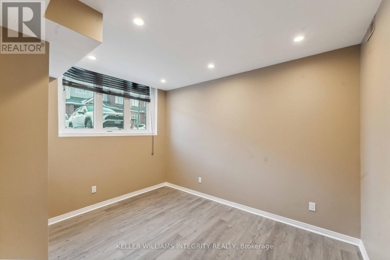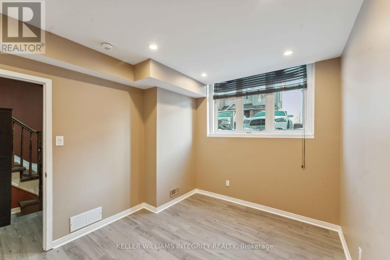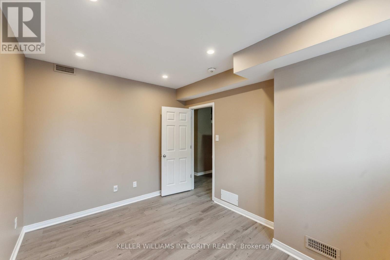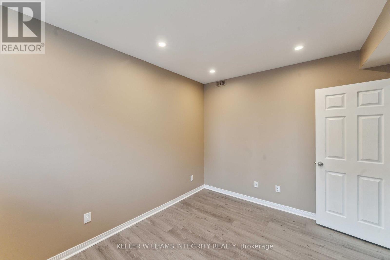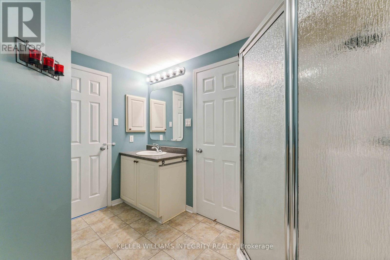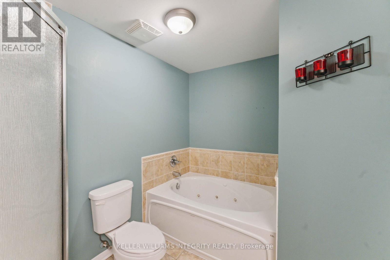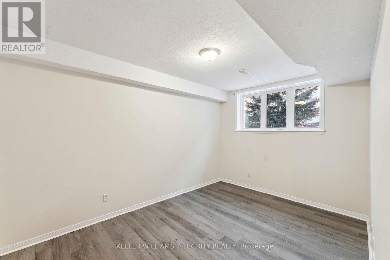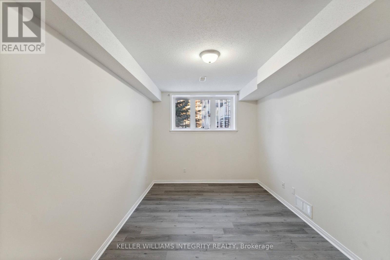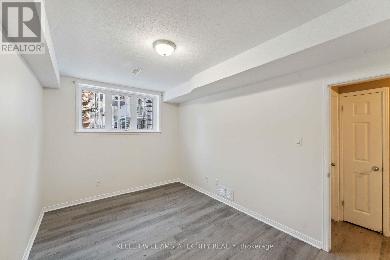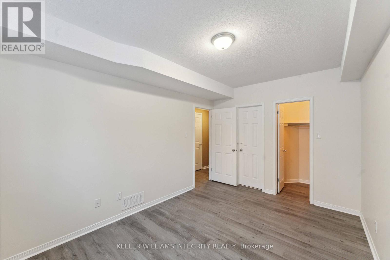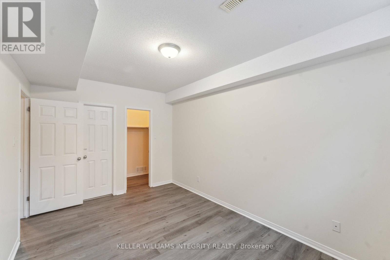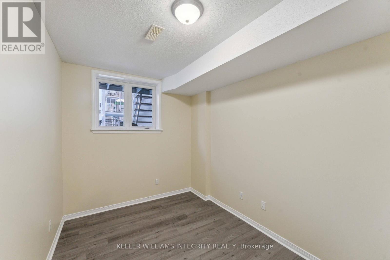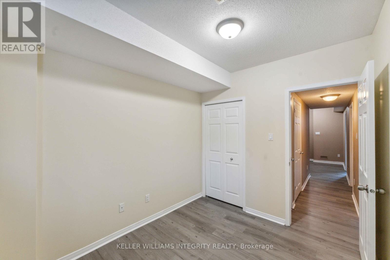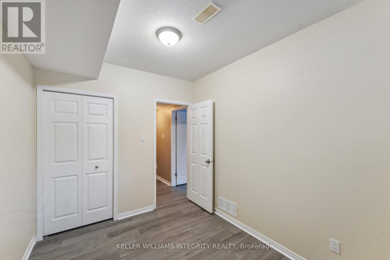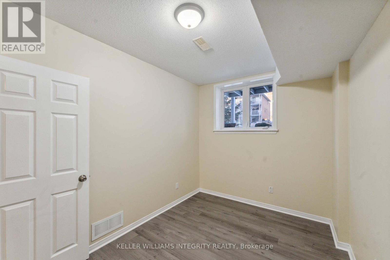562 Reardon Ottawa, Ontario K1V 2L1
$429,900Maintenance, Water, Insurance, Common Area Maintenance
$438.75 Monthly
Maintenance, Water, Insurance, Common Area Maintenance
$438.75 MonthlyIntroducing a charming and rarely offered 3-bedroom, 2-bathroom end-unit stacked condo. Ideal property for 1st time home buyers, downsizers, or investors. The inviting main floor features an open-concept living area, suitable for cozy nights and entertaining friends. This is one of the few units within the condo corp with 3 bedrooms. The kitchen is equipped with modern stainless appliances and a granite countertop. Each of the three bedrooms offers generous natural light and closet space, ensuring a restful retreat for everyone. You'll have easy access to local shops, parks, and public transportation in a friendly neighborhood with a great location of 4.9 km from Ottawa General Hospital and 8.9 km from Parlement Hill. Whether you're a first-time buyer or looking to downsize, this condo is a fantastic opportunity to embrace a relaxed lifestyle. See it today! Pets welcomed. As per Form 244, 24-hour Irrevocable on all Offers. (id:19720)
Property Details
| MLS® Number | X11979503 |
| Property Type | Single Family |
| Community Name | 3804 - Heron Gate/Industrial Park |
| Community Features | Pet Restrictions |
| Equipment Type | Water Heater - Gas |
| Features | Balcony |
| Parking Space Total | 1 |
| Rental Equipment Type | Water Heater - Gas |
Building
| Bathroom Total | 2 |
| Bedrooms Below Ground | 3 |
| Bedrooms Total | 3 |
| Age | 16 To 30 Years |
| Appliances | Dryer, Stove, Washer, Refrigerator |
| Cooling Type | Central Air Conditioning |
| Exterior Finish | Vinyl Siding, Brick |
| Flooring Type | Hardwood, Tile, Vinyl |
| Half Bath Total | 1 |
| Heating Fuel | Natural Gas |
| Heating Type | Forced Air |
| Size Interior | 1,400 - 1,599 Ft2 |
| Type | Row / Townhouse |
Parking
| No Garage |
Land
| Acreage | No |
Rooms
| Level | Type | Length | Width | Dimensions |
|---|---|---|---|---|
| Lower Level | Primary Bedroom | 4.4 m | 2.9 m | 4.4 m x 2.9 m |
| Lower Level | Bedroom 2 | 3.3 m | 2.8 m | 3.3 m x 2.8 m |
| Lower Level | Bedroom 3 | 2.9 m | 3.7 m | 2.9 m x 3.7 m |
| Ground Level | Living Room | 4.7 m | 3.2 m | 4.7 m x 3.2 m |
| Ground Level | Dining Room | 3.6 m | 2.9 m | 3.6 m x 2.9 m |
| Ground Level | Kitchen | 3.2 m | 2.9 m | 3.2 m x 2.9 m |
https://www.realtor.ca/real-estate/27931806/562-reardon-ottawa-3804-heron-gateindustrial-park
Contact Us
Contact us for more information

Moe Egeh
Broker
2148 Carling Ave., Units 5 & 6
Ottawa, Ontario K2A 1H1
(613) 829-1818


