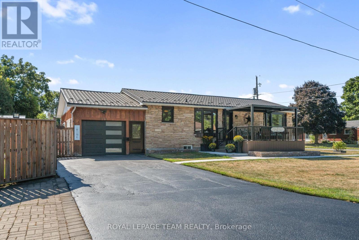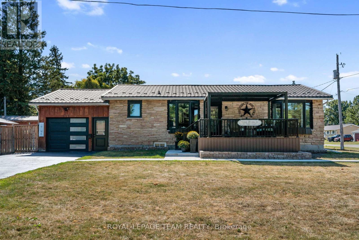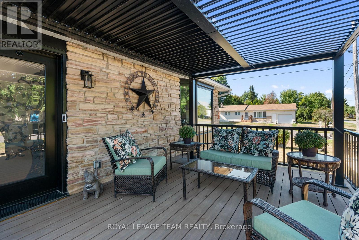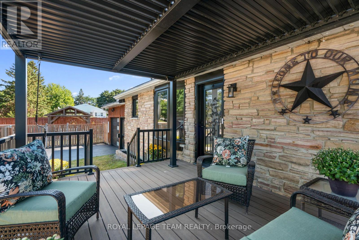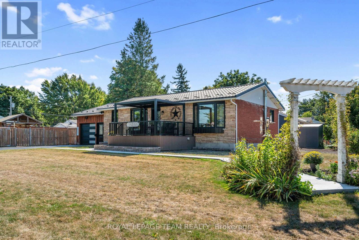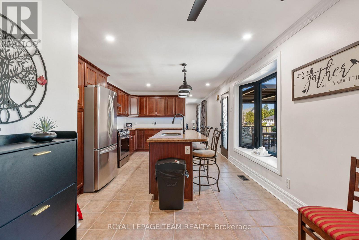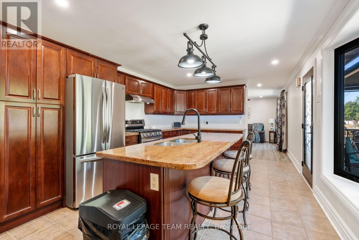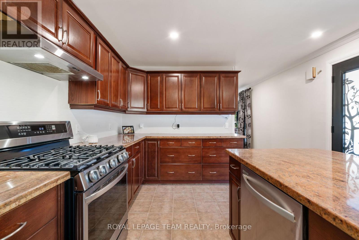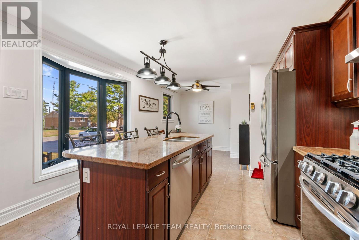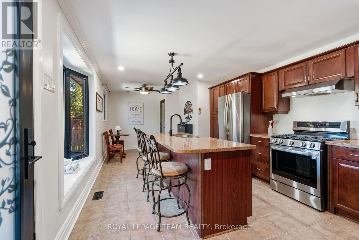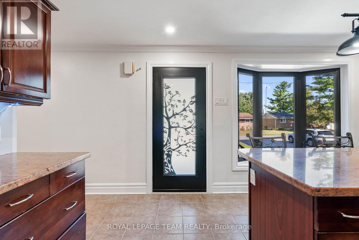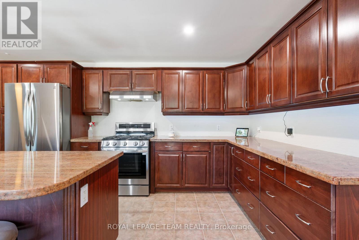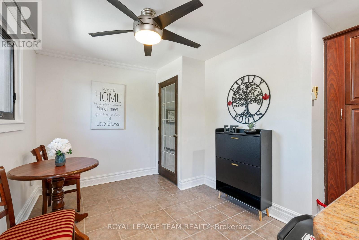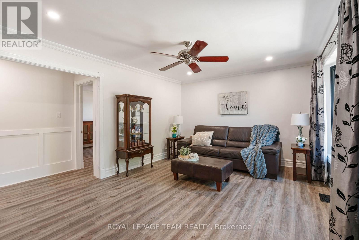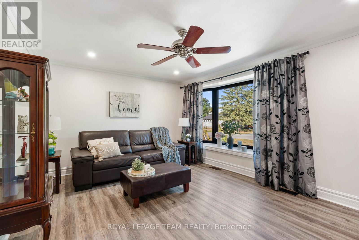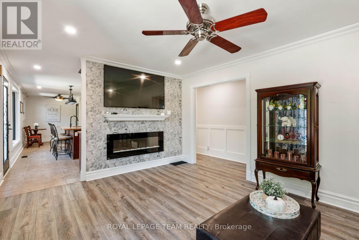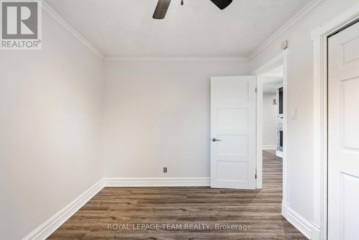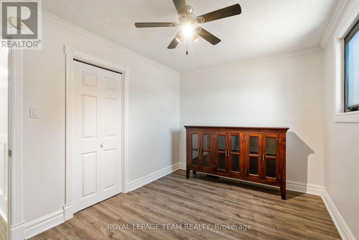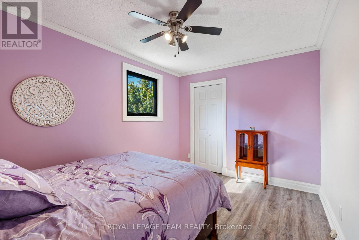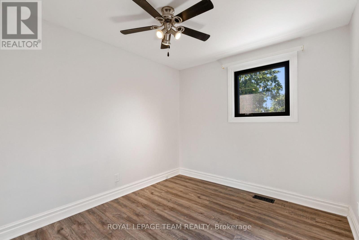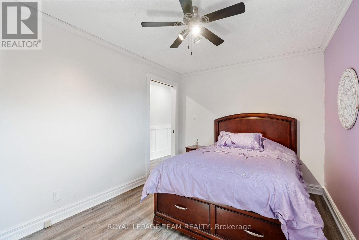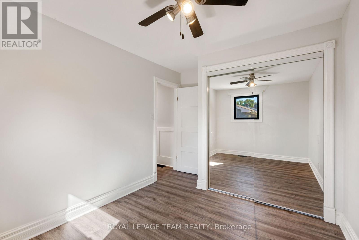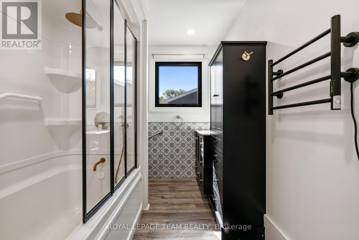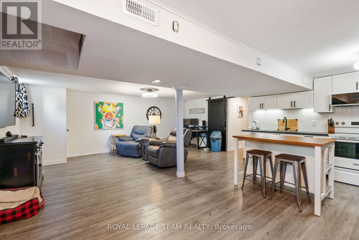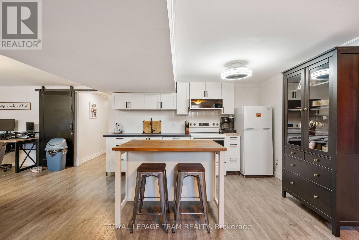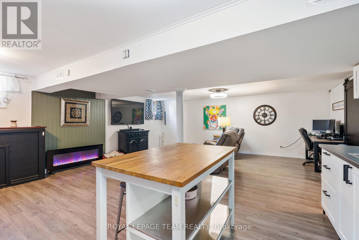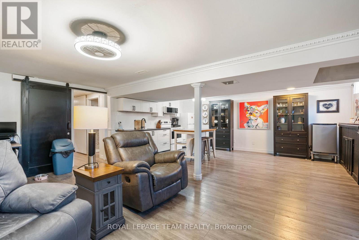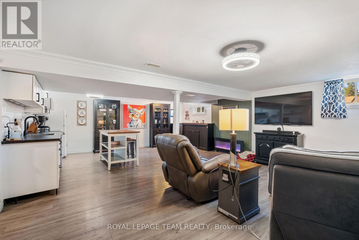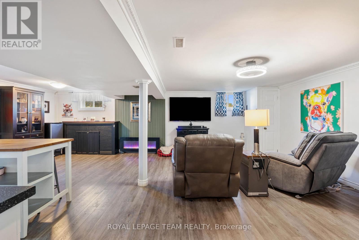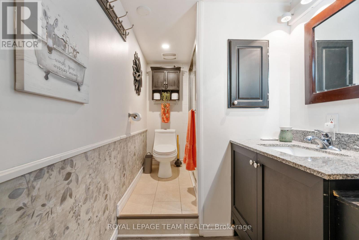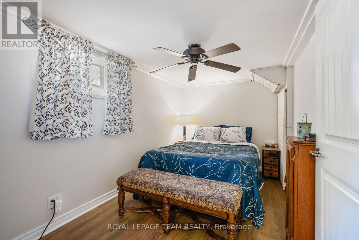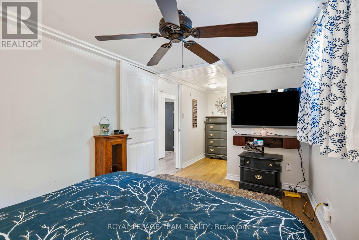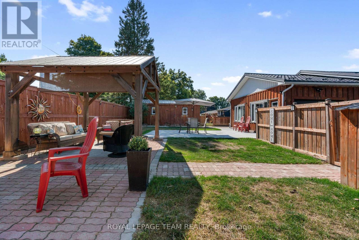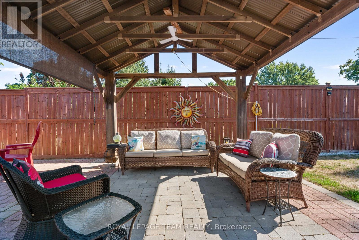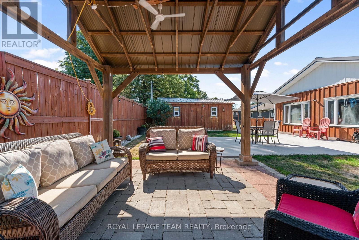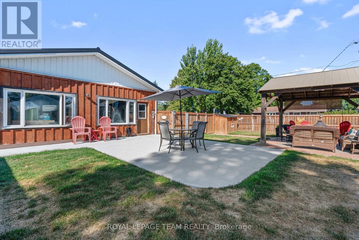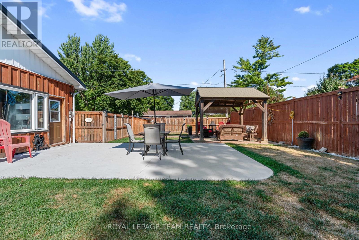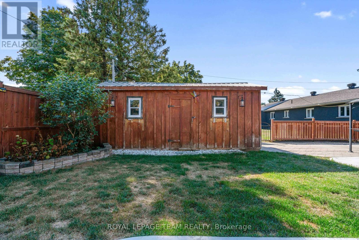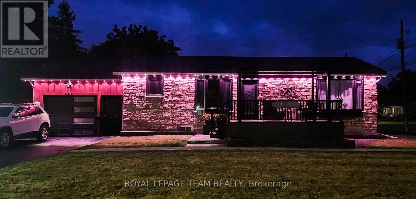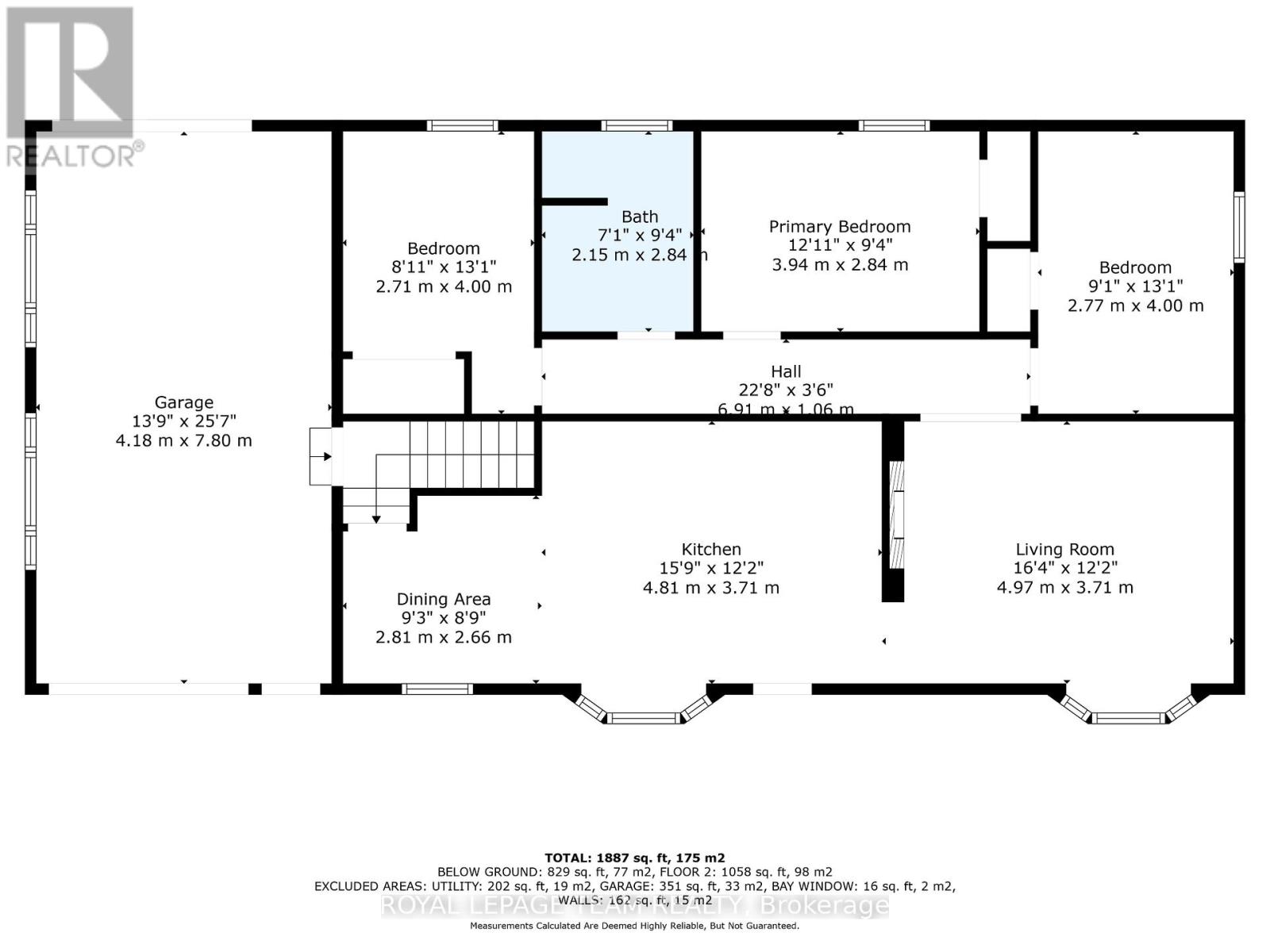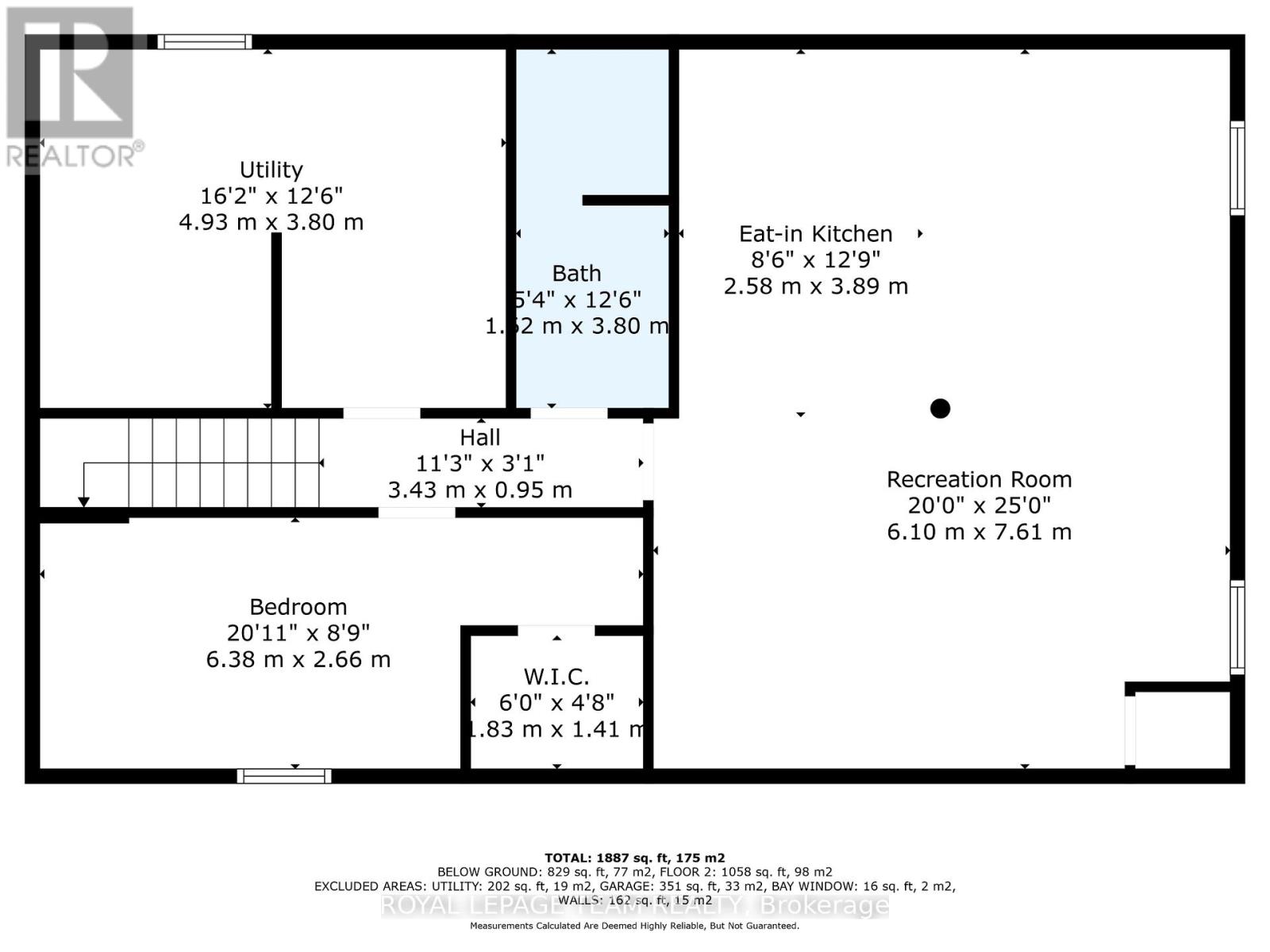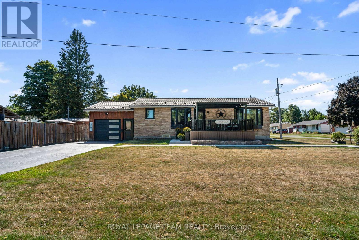565 Dufferin Street W North Dundas, Ontario K0C 2K0
$679,900
Fully renovated! Fall in love with this 3 bedroom 2 bath bungalow that offers ALL the bells and whistles! Step up onto the spacious composite front porch with pergola, which is a glorious spot to enjoy your morning coffee, and enter into the thoughtfully renovated kitchen with granite countertops, plenty of storage and a large island. Enjoy new flooring in the large living room with big windows and feature wall with electric fireplace. The three bedrooms run along the back of the home, all a good size, as well as the stunning 4 piece main bathroom. The lower level is completely finished with a kitchen/living area, bedroom and another full bathroom. With direct access from the garage, this could make an excellent in-law suite! The back yard is fenced, and has two sitting areas, one with a beautiful gazebo, plus a 10'x22' garden shed. Live here worry-free with the metal roof, updated windows and doors and automatic generator. Ask for the full list of upgrades! Winchester is a great community with shopping, restaurants, a school and hospital all within walking distance. Only 30 minutes to Ottawa's south end! This home is ready for you! (id:19720)
Property Details
| MLS® Number | X12389379 |
| Property Type | Single Family |
| Community Name | 706 - Winchester |
| Equipment Type | Water Heater |
| Features | Carpet Free, Gazebo |
| Parking Space Total | 6 |
| Rental Equipment Type | Water Heater |
| Structure | Patio(s), Shed |
Building
| Bathroom Total | 2 |
| Bedrooms Above Ground | 3 |
| Bedrooms Below Ground | 1 |
| Bedrooms Total | 4 |
| Amenities | Fireplace(s) |
| Appliances | Garage Door Opener Remote(s), Dishwasher, Dryer, Microwave, Two Stoves, Washer, Two Refrigerators |
| Architectural Style | Bungalow |
| Basement Development | Finished |
| Basement Type | Full (finished) |
| Construction Style Attachment | Detached |
| Cooling Type | Central Air Conditioning |
| Exterior Finish | Brick, Stone |
| Fireplace Present | Yes |
| Foundation Type | Block |
| Heating Fuel | Natural Gas |
| Heating Type | Forced Air |
| Stories Total | 1 |
| Size Interior | 700 - 1,100 Ft2 |
| Type | House |
| Utility Power | Generator |
| Utility Water | Municipal Water |
Parking
| Attached Garage | |
| Garage | |
| Inside Entry |
Land
| Acreage | No |
| Fence Type | Fenced Yard |
| Sewer | Sanitary Sewer |
| Size Depth | 120 Ft |
| Size Frontage | 75 Ft |
| Size Irregular | 75 X 120 Ft |
| Size Total Text | 75 X 120 Ft |
Rooms
| Level | Type | Length | Width | Dimensions |
|---|---|---|---|---|
| Lower Level | Kitchen | 2.58 m | 3.89 m | 2.58 m x 3.89 m |
| Lower Level | Recreational, Games Room | 6.1 m | 7.61 m | 6.1 m x 7.61 m |
| Lower Level | Bedroom | 6.38 m | 2.66 m | 6.38 m x 2.66 m |
| Ground Level | Kitchen | 4.81 m | 3.71 m | 4.81 m x 3.71 m |
| Ground Level | Living Room | 4.97 m | 3.71 m | 4.97 m x 3.71 m |
| Ground Level | Dining Room | 2.81 m | 2.66 m | 2.81 m x 2.66 m |
| Ground Level | Primary Bedroom | 3.94 m | 2.84 m | 3.94 m x 2.84 m |
| Ground Level | Bedroom | 2.77 m | 4 m | 2.77 m x 4 m |
| Ground Level | Bedroom | 2.71 m | 4 m | 2.71 m x 4 m |
https://www.realtor.ca/real-estate/28831346/565-dufferin-street-w-north-dundas-706-winchester
Contact Us
Contact us for more information

Emily Blanchard
Broker
530 Main Street
Winchester, Ontario K0C 2K0
(613) 774-4253
(613) 703-6651
www.ottawacountryhomes.ca/

Nathan Lang
Salesperson
www.oldford.ca/
530 Main Street
Winchester, Ontario K0C 2K0
(613) 774-4253
(613) 703-6651
www.ottawacountryhomes.ca/


