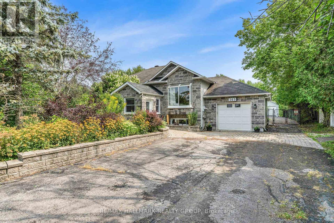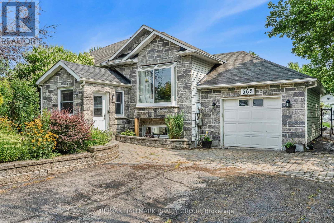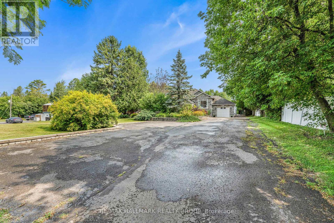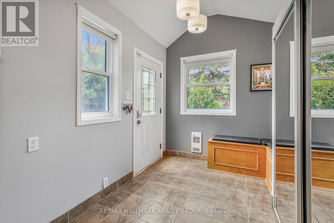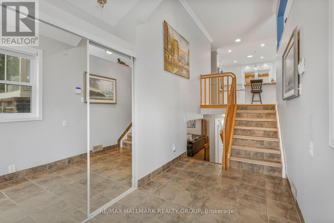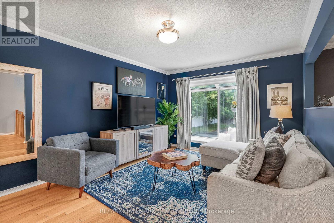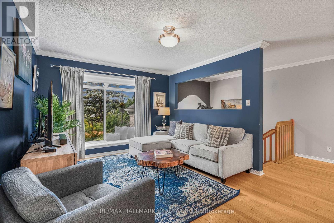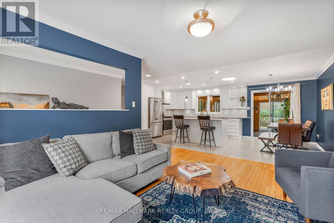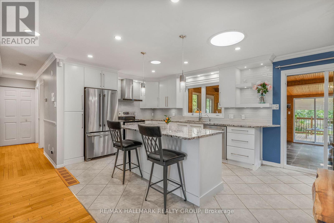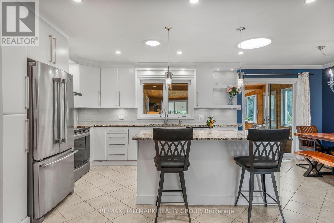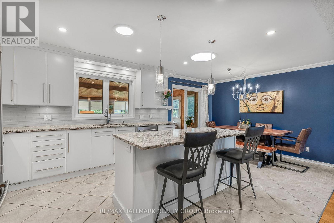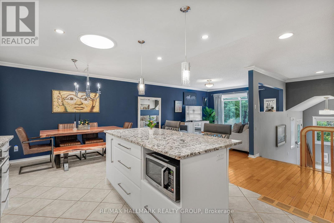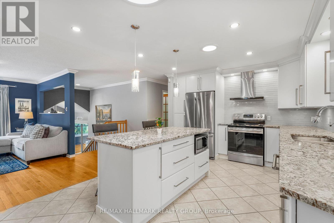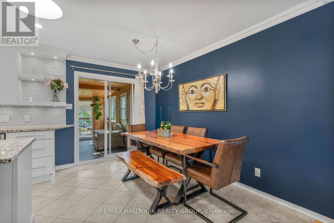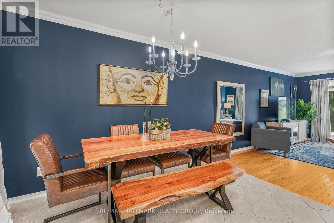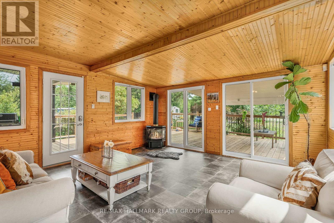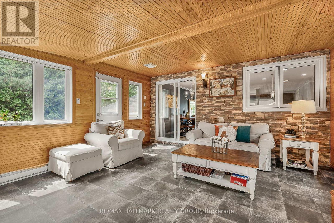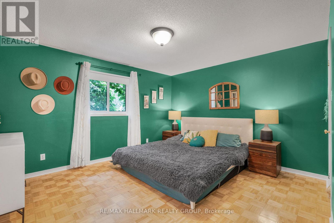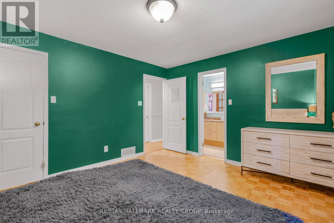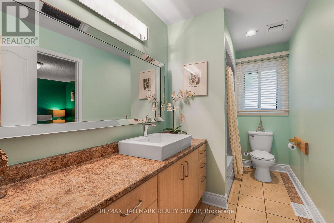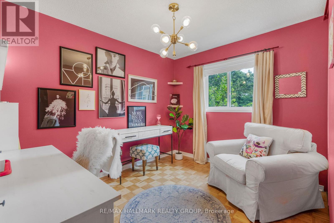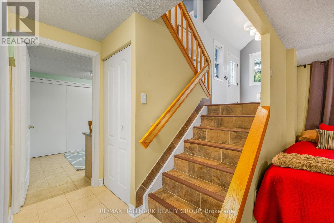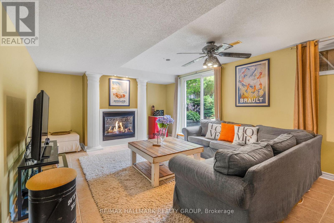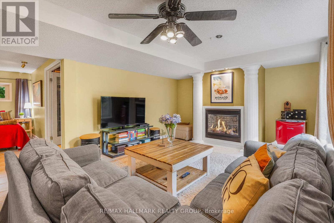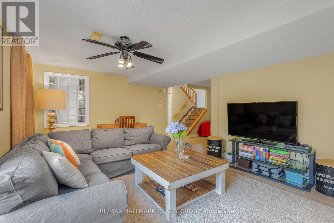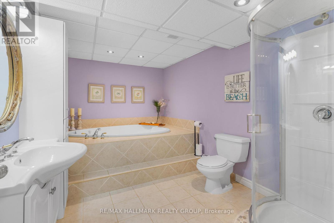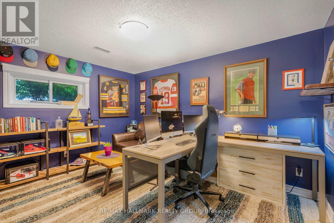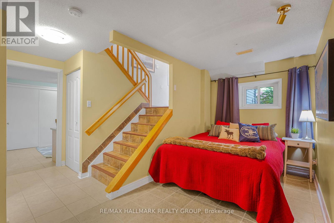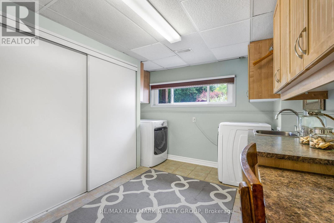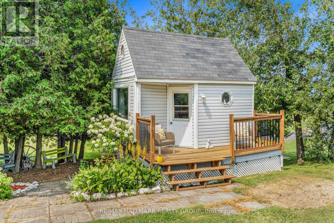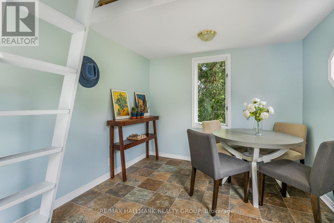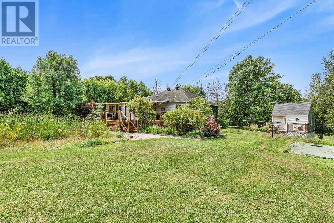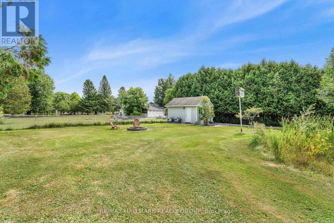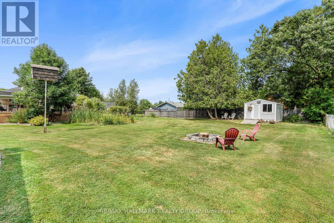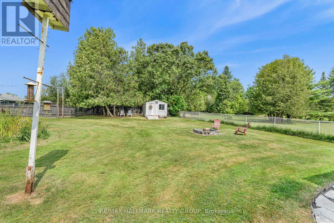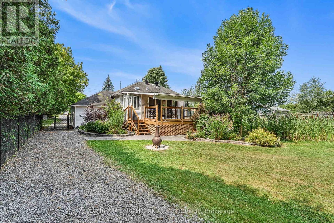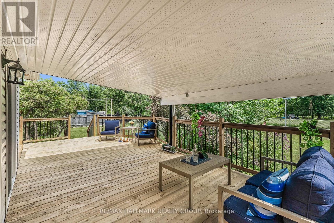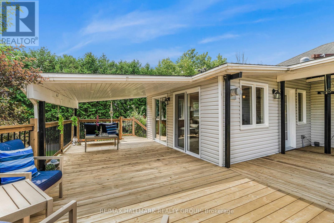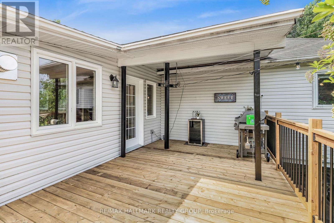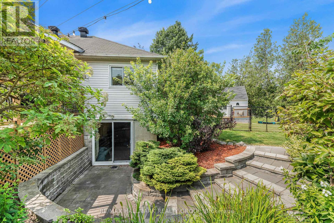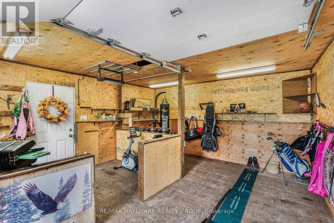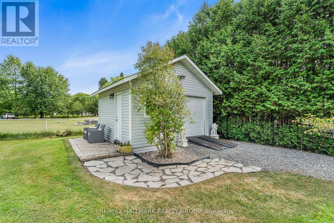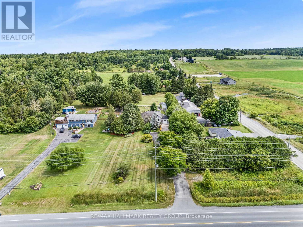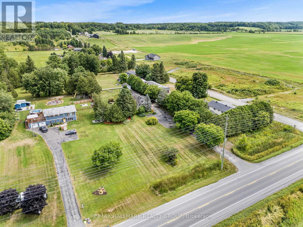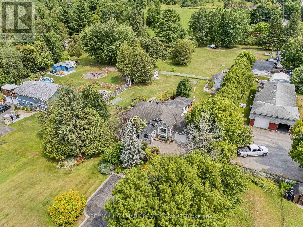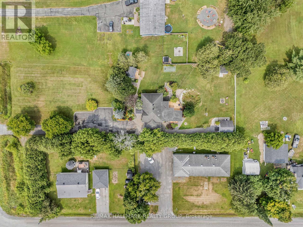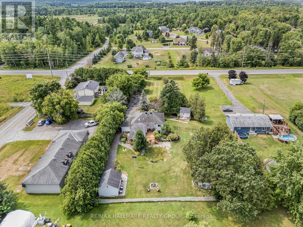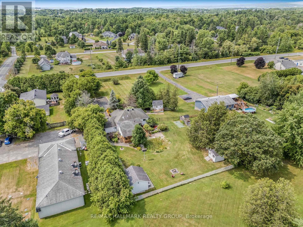565 Landry Street Clarence-Rockland, Ontario K4K 1K7
$689,000
Welcome to 565 Landry Street; this immaculate 3 bedroom, 2 bathroom custom bungalow with attached single car garage & fully finished walkout basement is located on 0.67 of an acre of privacy. The main floor features an open concept kitchen/dining/living room; a beautiful upgraded kitchen with quartz counter tops; modern backsplash; large breakfast bar island; stainless steel appliances, a large walk-in pantry, two spacious bedrooms and a full bathroom. Dining room with beautiful & convenient patio doors overlooking a bright and large sunroom with gas fireplace making it easy to enjoy the remarkable landscaping this property has to offer. Fully finished lower level offers an entirely separate living space with cozy family room, gas fireplace, walk-out, third bedroom, large laundry area and a full bathroom. Oversized fully fenced yard offers large deck, a detached garage/workshop/gym, two detach outer builder with multiple use & lots of privacy. Other features: 200AMP electric panel, Generlink. Minutes from all local amenities & easy access to the highway. Septic (2018), Gas Hot Water Tank (2023), A/C (2023), Furnace (2023), Refrigerator&Stove(2024), back deck(2025). BOOK YOUR PRIVATE SHOWING TODAY!!! (id:19720)
Property Details
| MLS® Number | X12328816 |
| Property Type | Single Family |
| Community Name | 607 - Clarence/Rockland Twp |
| Parking Space Total | 15 |
| Structure | Deck |
Building
| Bathroom Total | 2 |
| Bedrooms Above Ground | 2 |
| Bedrooms Below Ground | 1 |
| Bedrooms Total | 3 |
| Age | 31 To 50 Years |
| Amenities | Fireplace(s) |
| Appliances | Blinds, Dishwasher, Dryer, Stove, Washer, Refrigerator |
| Architectural Style | Raised Bungalow |
| Basement Development | Finished |
| Basement Features | Walk Out |
| Basement Type | N/a (finished) |
| Construction Style Attachment | Detached |
| Cooling Type | Central Air Conditioning |
| Exterior Finish | Brick |
| Fireplace Present | Yes |
| Fireplace Total | 2 |
| Foundation Type | Poured Concrete |
| Heating Fuel | Natural Gas |
| Heating Type | Forced Air |
| Stories Total | 1 |
| Size Interior | 1,100 - 1,500 Ft2 |
| Type | House |
Parking
| Attached Garage | |
| Garage |
Land
| Acreage | No |
| Landscape Features | Landscaped |
| Sewer | Septic System |
| Size Depth | 333 Ft |
| Size Frontage | 110 Ft |
| Size Irregular | 110 X 333 Ft |
| Size Total Text | 110 X 333 Ft |
| Zoning Description | Residential |
Rooms
| Level | Type | Length | Width | Dimensions |
|---|---|---|---|---|
| Lower Level | Bathroom | 3.96 m | 2.56 m | 3.96 m x 2.56 m |
| Lower Level | Recreational, Games Room | 5.79 m | 3.96 m | 5.79 m x 3.96 m |
| Lower Level | Bedroom | 3.96 m | 3.47 m | 3.96 m x 3.47 m |
| Lower Level | Laundry Room | 3.96 m | 2.56 m | 3.96 m x 2.56 m |
| Main Level | Foyer | 4.39 m | 1.93 m | 4.39 m x 1.93 m |
| Main Level | Kitchen | 4.08 m | 3.47 m | 4.08 m x 3.47 m |
| Main Level | Pantry | 3.35 m | 1.62 m | 3.35 m x 1.62 m |
| Main Level | Living Room | 4.87 m | 3.47 m | 4.87 m x 3.47 m |
| Main Level | Dining Room | 2.26 m | 3.47 m | 2.26 m x 3.47 m |
| Main Level | Solarium | 4.57 m | 4.77 m | 4.57 m x 4.77 m |
| Main Level | Primary Bedroom | 4.26 m | 3.75 m | 4.26 m x 3.75 m |
| Main Level | Bathroom | 3.75 m | 1.65 m | 3.75 m x 1.65 m |
| Main Level | Bedroom | 2.74 m | 3.35 m | 2.74 m x 3.35 m |
Contact Us
Contact us for more information

Yanick Dagenais
Salesperson
www.yanickdagenais.com/
4366 Innes Road
Ottawa, Ontario K4A 3W3
(613) 590-3000
(613) 590-3050
www.hallmarkottawa.com/


