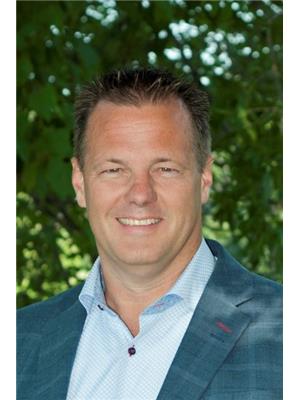568 Labrador Crescent Ottawa, Ontario K1T 0R3
$2,500 Monthly
***OPEN HOUSE ~ Saturday, August 9th, 11-1pm*** Bright and spacious gallery townhome offering 1,448 sq ft of modern living in a quiet, sought-after crescent. The main level features a large foyer, inside access to the garage, and a versatile flex space ~ perfect for a home office, gym, or studio. The second level boasts an open-concept layout with hardwood floors, a gourmet kitchen with granite countertops, breakfast bar, ample cabinetry, walk-in pantry, and stainless steel appliances. Enjoy natural light throughout the living/dining area and step out to a balcony with a gas BBQ hookup.Upstairs, you'll find two generous bedrooms, including a primary suite with a walk-through closet and ensuite, plus a second full bath, laundry, and linen closet. Additional features include one garage parking space with opener, two surface parking spaces, and an unfinished basement for storage. Conveniently located close to Bank Street shopping, transit, schools, parks, and trails.See floorplan for room dimensions. No pets, no smoking. Tenant responsible for utilities, hot water tank rental, and tenant insurance. Application Requirements: Please submit a full credit report, copies of ID, rental application, 3x most recent paystubs, and a letter of employment along with an Offer to Lease for the landlord's review and consideration. (id:19720)
Open House
This property has open houses!
11:00 am
Ends at:1:00 pm
Property Details
| MLS® Number | X12331990 |
| Property Type | Single Family |
| Community Name | 2605 - Blossom Park/Kemp Park/Findlay Creek |
| Parking Space Total | 3 |
Building
| Bathroom Total | 3 |
| Bedrooms Above Ground | 2 |
| Bedrooms Total | 2 |
| Age | 6 To 15 Years |
| Appliances | Garage Door Opener Remote(s) |
| Basement Development | Unfinished |
| Basement Type | N/a (unfinished) |
| Construction Style Attachment | Attached |
| Cooling Type | Central Air Conditioning |
| Exterior Finish | Brick Facing |
| Foundation Type | Poured Concrete |
| Half Bath Total | 1 |
| Heating Fuel | Natural Gas |
| Heating Type | Forced Air |
| Stories Total | 3 |
| Size Interior | 1,100 - 1,500 Ft2 |
| Type | Row / Townhouse |
| Utility Water | Municipal Water |
Parking
| Garage |
Land
| Acreage | No |
| Sewer | Sanitary Sewer |
| Size Depth | 49 Ft ,2 In |
| Size Frontage | 21 Ft ,3 In |
| Size Irregular | 21.3 X 49.2 Ft |
| Size Total Text | 21.3 X 49.2 Ft |
Utilities
| Cable | Available |
Contact Us
Contact us for more information

Bryce Munro
Salesperson
www.brycemunro.ca/
www.facebook.com/Exit.BryceMunro
ca.linkedin.com/in/bryce-munro-96516b81
1550 Carling Avenue, Suite 204
Ottawa, Ontario K1Z 8S8
(613) 822-8999


























