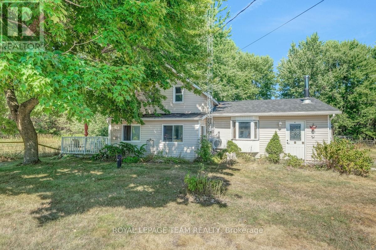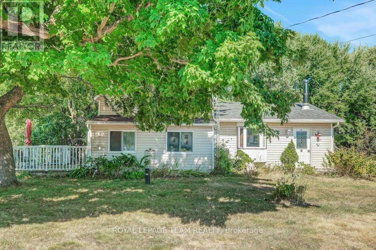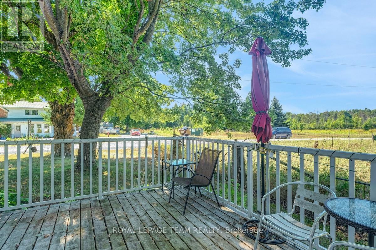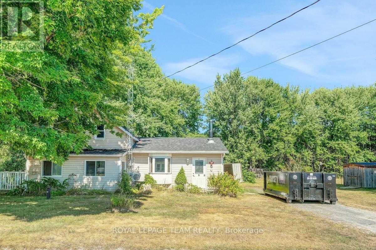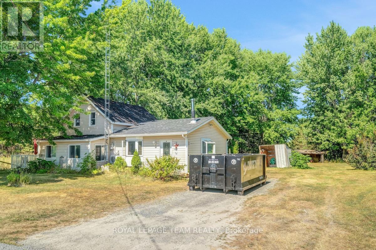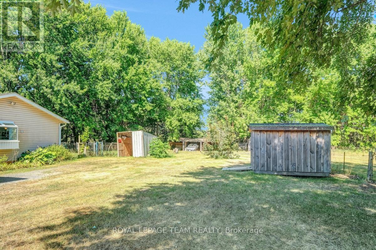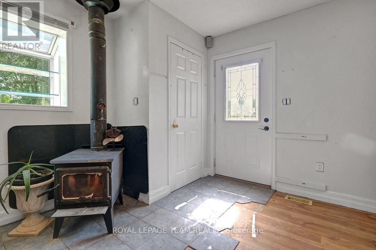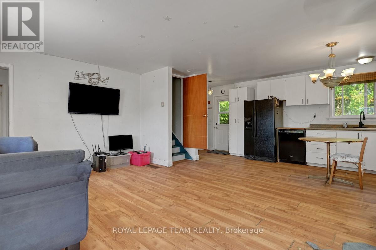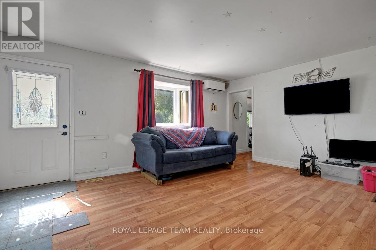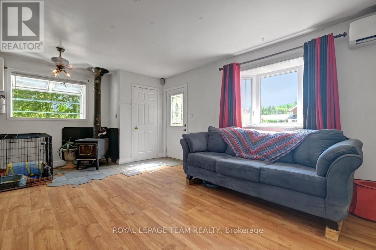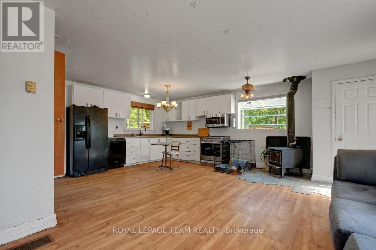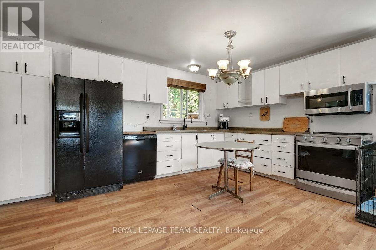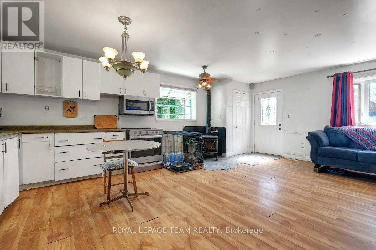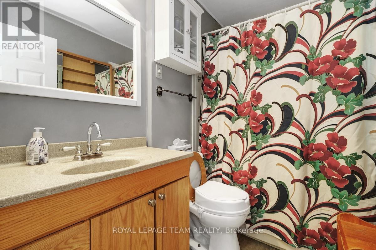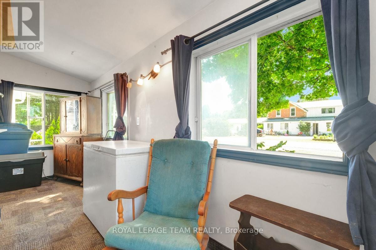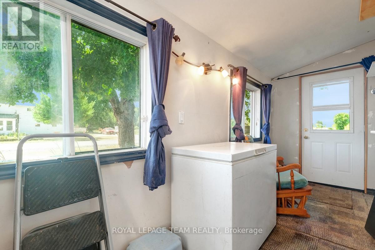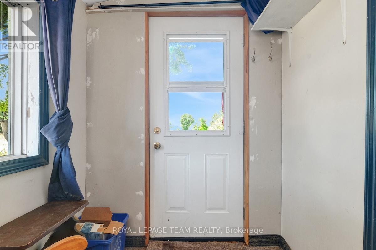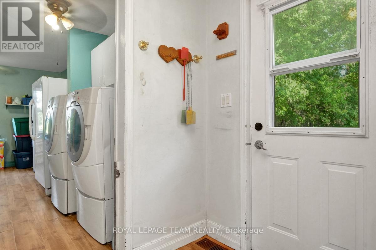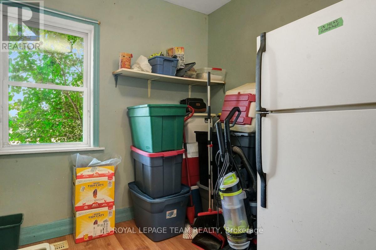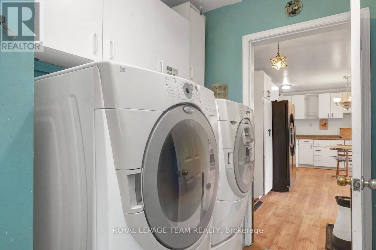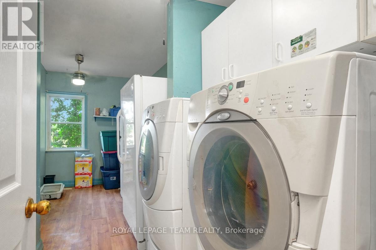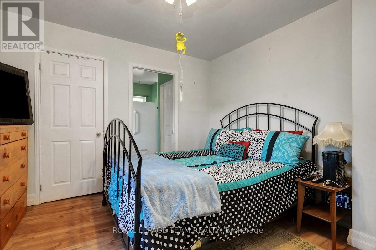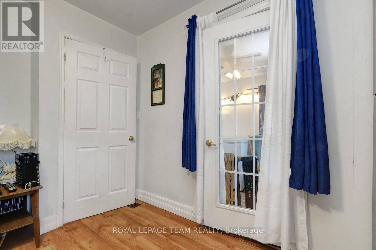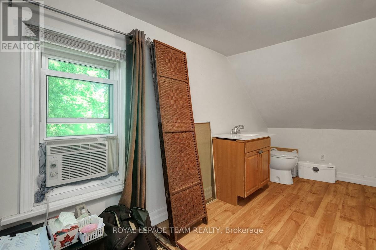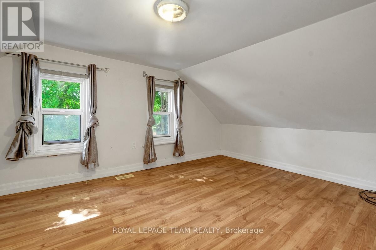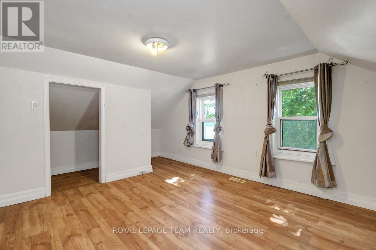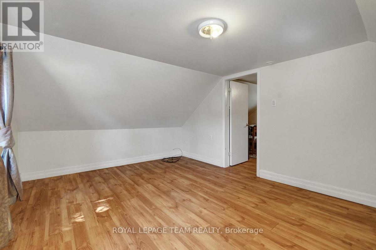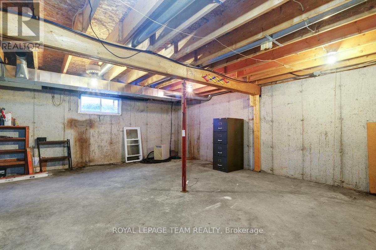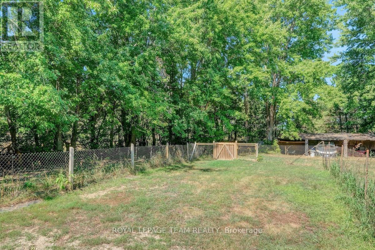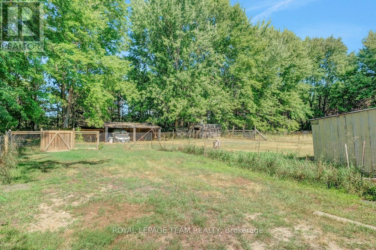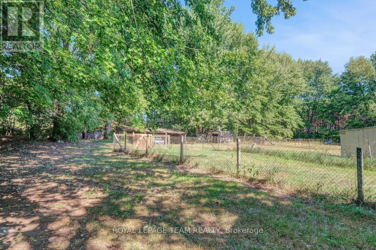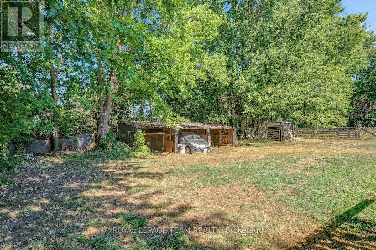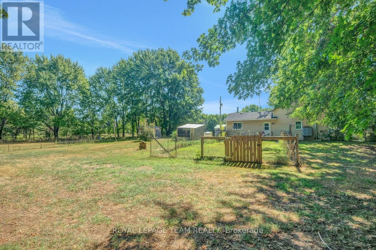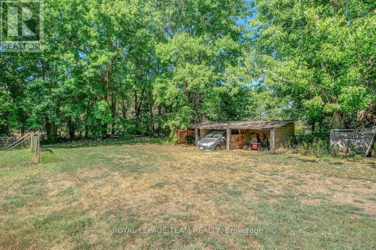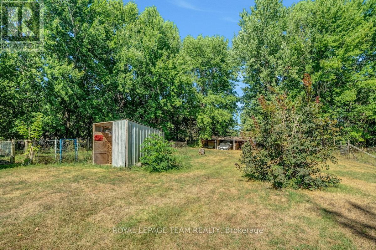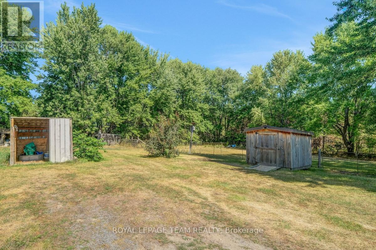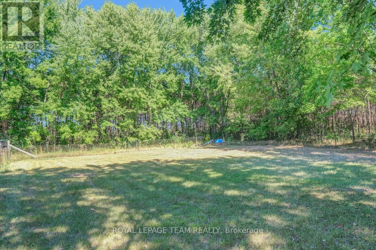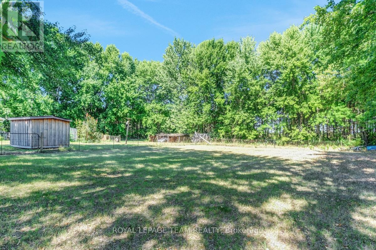5684 Mccrea Road Augusta, Ontario K0E 1T0
$314,900
Welcome to this charming home in a quiet, rural setting. With a spacious fenced yard and cozy interior, its perfect for families, retirees, or anyone looking to enjoy a slower pace of life. Inside you'll find a bright living room and a practical kitchen with lots of storage. The main floor also offers a bedroom, sunroom to unwind and a laundry room with storage space. Upstairs you will find the primary bedroom, there is even a great space to have a home office, 2nd bedroom or install a 2nd bathroom. There is an uninstalled vanity & toilet included. Outside, the large backyard is ideal for gardening, playing, or just enjoying nature. The home is surrounded by mature maple trees and open space all around. Located 10 min from Downtown Prescott. (id:19720)
Property Details
| MLS® Number | X12362895 |
| Property Type | Single Family |
| Community Name | 809 - Augusta Twp |
| Parking Space Total | 4 |
Building
| Bathroom Total | 2 |
| Bedrooms Above Ground | 2 |
| Bedrooms Total | 2 |
| Appliances | Dishwasher, Dryer, Freezer, Water Heater, Stove, Washer, Two Refrigerators |
| Basement Development | Unfinished |
| Basement Type | Full (unfinished) |
| Construction Style Attachment | Detached |
| Cooling Type | Window Air Conditioner |
| Exterior Finish | Vinyl Siding |
| Foundation Type | Stone, Concrete |
| Half Bath Total | 1 |
| Heating Fuel | Oil |
| Heating Type | Forced Air |
| Stories Total | 2 |
| Size Interior | 1,100 - 1,500 Ft2 |
| Type | House |
| Utility Water | Drilled Well |
Parking
| No Garage |
Land
| Acreage | No |
| Sewer | Septic System |
| Size Depth | 139 Ft ,7 In |
| Size Frontage | 181 Ft |
| Size Irregular | 181 X 139.6 Ft |
| Size Total Text | 181 X 139.6 Ft |
Rooms
| Level | Type | Length | Width | Dimensions |
|---|---|---|---|---|
| Second Level | Bathroom | 1.73 m | 1.96 m | 1.73 m x 1.96 m |
| Second Level | Office | 2.78 m | 3.5 m | 2.78 m x 3.5 m |
| Second Level | Primary Bedroom | 3.46 m | 5.26 m | 3.46 m x 5.26 m |
| Main Level | Bathroom | 2.39 m | 1.54 m | 2.39 m x 1.54 m |
| Main Level | Bedroom | 3.52 m | 3.51 m | 3.52 m x 3.51 m |
| Main Level | Kitchen | 2.91 m | 5.94 m | 2.91 m x 5.94 m |
| Main Level | Living Room | 3.61 m | 5.91 m | 3.61 m x 5.91 m |
| Main Level | Mud Room | 1.7 m | 5 m | 1.7 m x 5 m |
Utilities
| Electricity | Installed |
https://www.realtor.ca/real-estate/28773548/5684-mccrea-road-augusta-809-augusta-twp
Contact Us
Contact us for more information
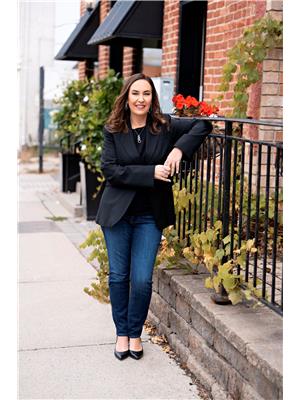
Lisa Deschambault
Salesperson
www.thelisateam.com/
139 Prescott St
Kemptville, Ontario K0G 1J0
(613) 258-1990
(613) 702-1804
www.teamrealty.ca/


