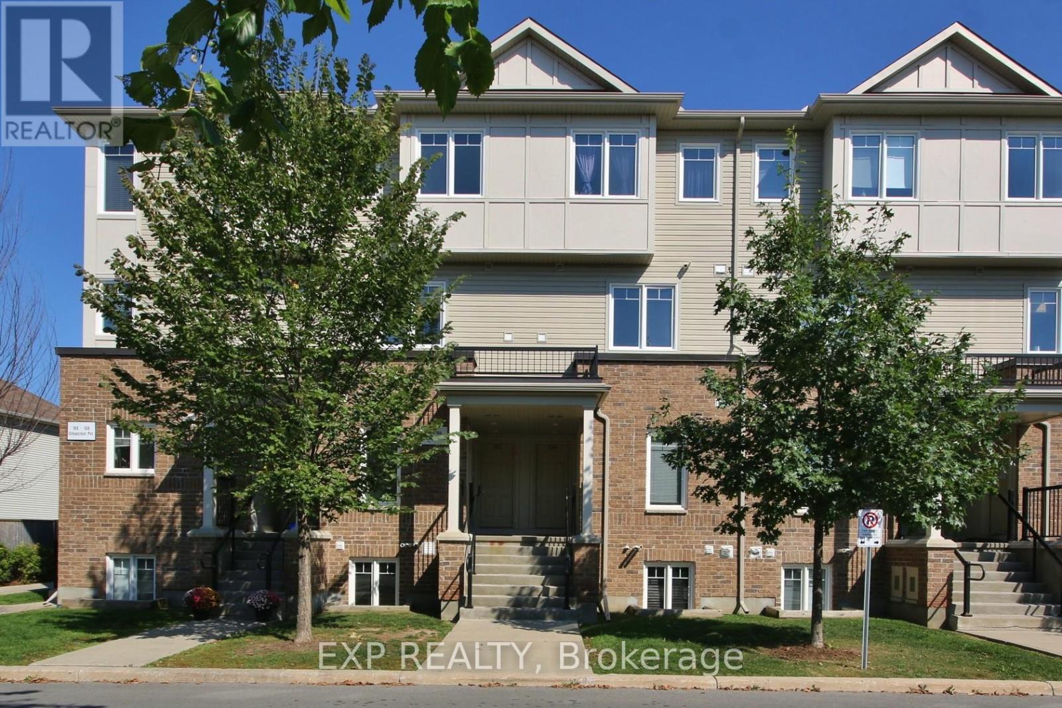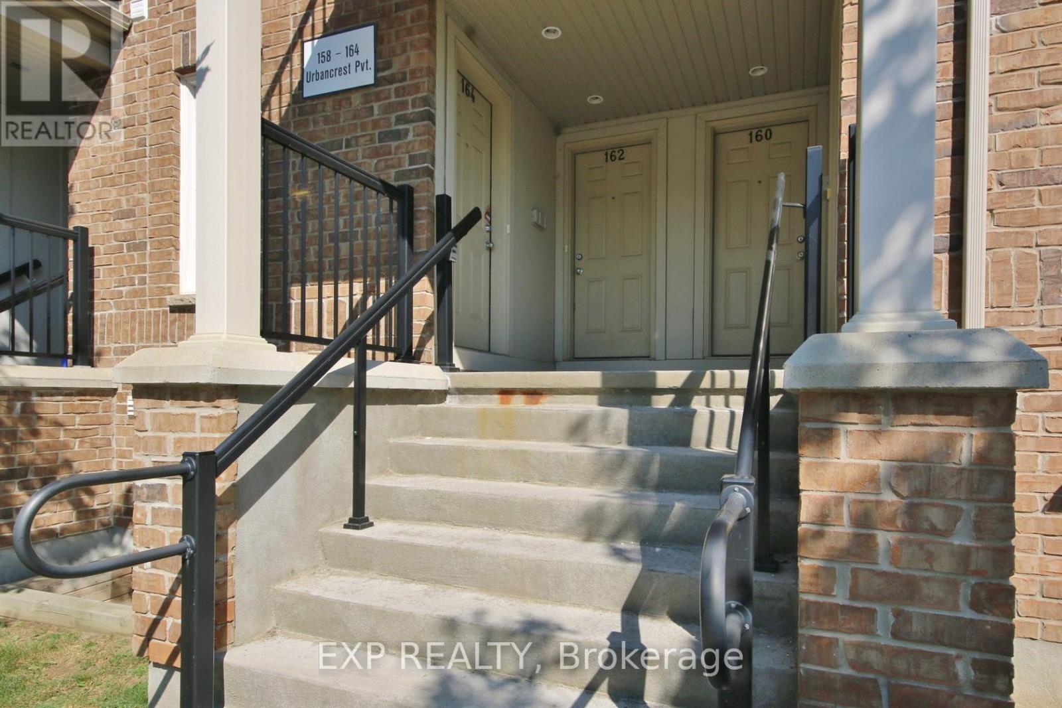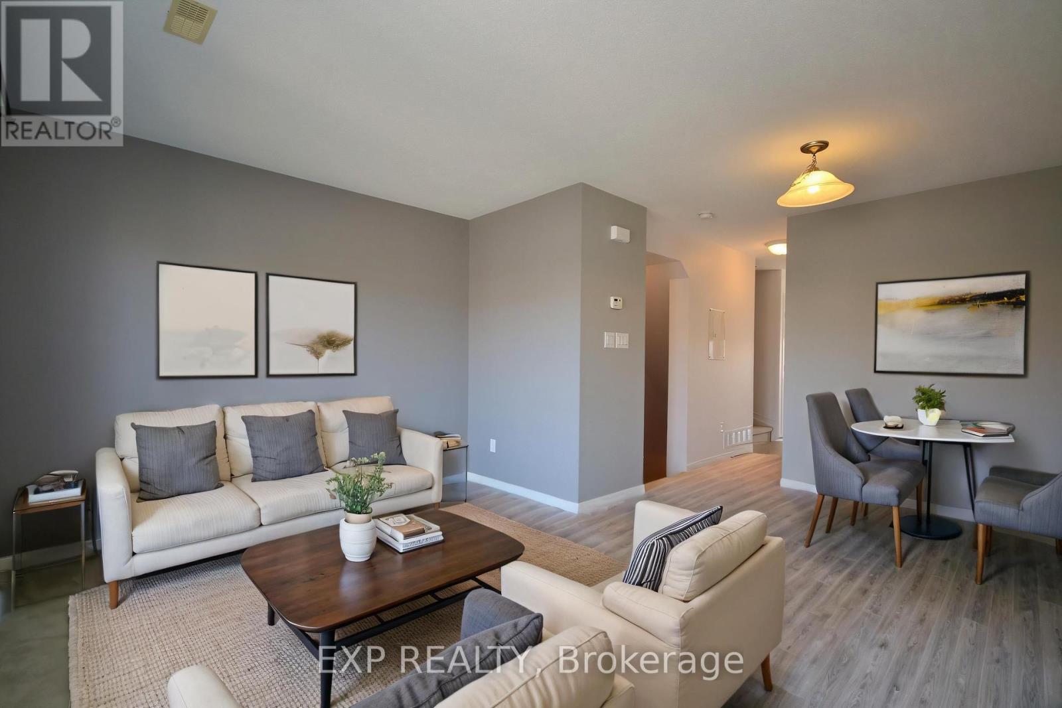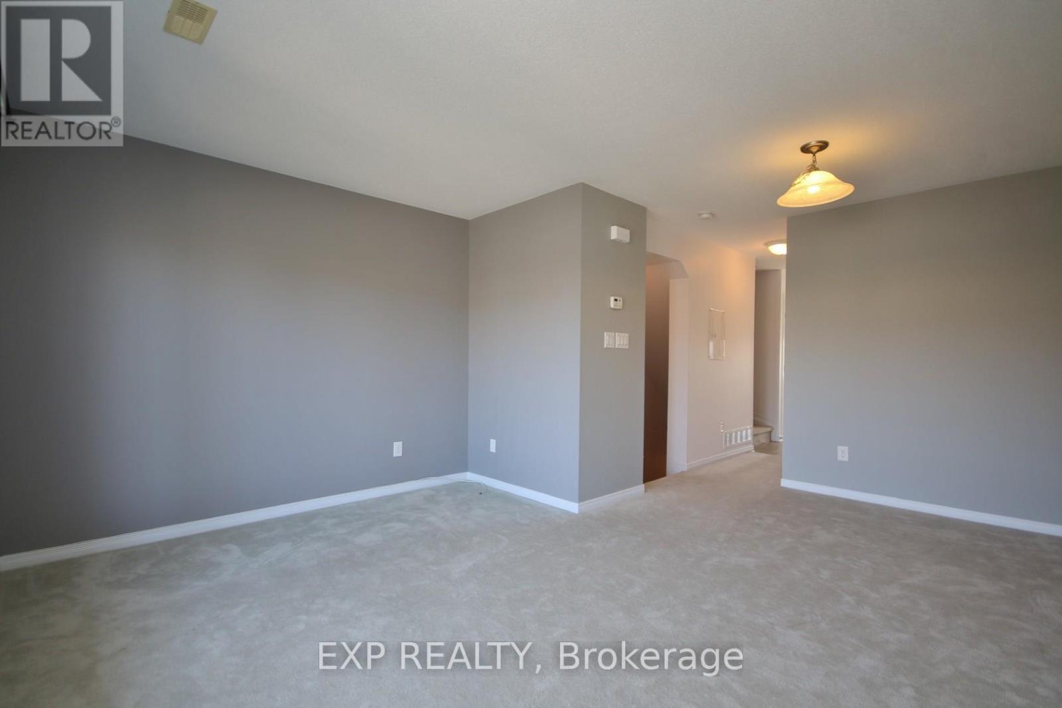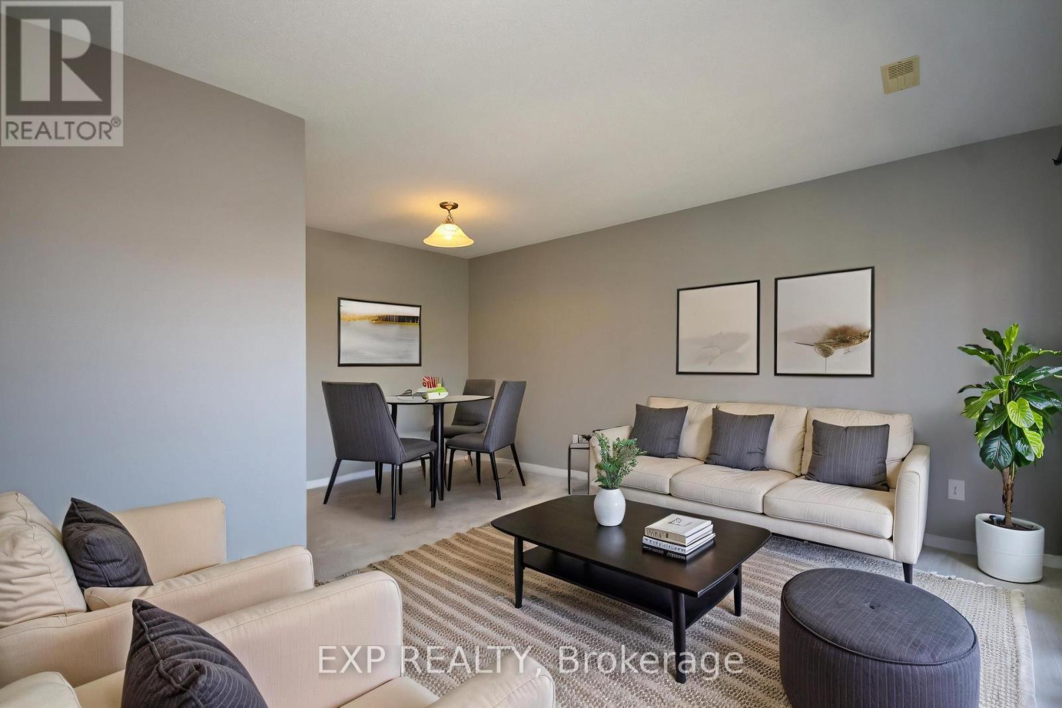57 - 162 Urbancrest Private Ottawa, Ontario K2J 2S7
$395,000Maintenance, Insurance
$344.62 Monthly
Maintenance, Insurance
$344.62 Monthly**SELLER WILL PROVIDE $10,000 DECORATING REBATE TO BUYER ON CLOSING TO REPLACE FLOORING** Bright and spacious, this two bedroom, one and a half bath upper unit condo is located on a quiet street in the heart of Stonebridge. The well-designed layout features large windows that fill the space with natural light and a neutral palette that complements any décor. The open concept living and dining area provides access to a private balcony, perfect for relaxing or entertaining. The kitchen is equipped with stainless steel appliances, a subway tile backsplash, rich cabinetry, and light countertops with room for a bistro table or small island. Upstairs, the primary bedroom offers two closets and direct access to the full bathroom along with a private second balcony. The second bedroom is bright and versatile, ideal for guests, a home office, or a hobby space. Additional conveniences include in-unit laundry and a dedicated surface parking space. Located just steps from parks, Stonebridge Golf Club, the Minto Recreation Centre, shopping, schools, and transit, this property combines comfort with a highly desirable location in one of Barrhavens most sought-after communities. Some photos have been virtually staged. (id:19720)
Property Details
| MLS® Number | X12325815 |
| Property Type | Single Family |
| Community Name | 7708 - Barrhaven - Stonebridge |
| Amenities Near By | Golf Nearby, Public Transit |
| Community Features | Pet Restrictions |
| Equipment Type | Water Heater |
| Features | Balcony |
| Parking Space Total | 1 |
| Rental Equipment Type | Water Heater |
Building
| Bathroom Total | 2 |
| Bedrooms Above Ground | 2 |
| Bedrooms Total | 2 |
| Age | 11 To 15 Years |
| Amenities | Visitor Parking |
| Appliances | Dishwasher, Dryer, Hood Fan, Microwave, Stove, Washer, Refrigerator |
| Cooling Type | Central Air Conditioning |
| Exterior Finish | Brick |
| Half Bath Total | 1 |
| Heating Fuel | Natural Gas |
| Heating Type | Forced Air |
| Stories Total | 3 |
| Size Interior | 1,000 - 1,199 Ft2 |
| Type | Row / Townhouse |
Parking
| No Garage |
Land
| Acreage | No |
| Land Amenities | Golf Nearby, Public Transit |
Rooms
| Level | Type | Length | Width | Dimensions |
|---|---|---|---|---|
| Second Level | Primary Bedroom | 3.6 m | 3.81 m | 3.6 m x 3.81 m |
| Second Level | Bedroom | 4.29 m | 2.41 m | 4.29 m x 2.41 m |
| Second Level | Bathroom | 2.69 m | 1.62 m | 2.69 m x 1.62 m |
| Main Level | Living Room | 4.29 m | 3.07 m | 4.29 m x 3.07 m |
| Main Level | Kitchen | 3.09 m | 3.5 m | 3.09 m x 3.5 m |
| Main Level | Bathroom | 1.77 m | 1.39 m | 1.77 m x 1.39 m |
| Main Level | Laundry Room | 1 m | 1 m | 1 m x 1 m |
Contact Us
Contact us for more information

Dimitrios Kalogeropoulos
Broker
www.agentdk.com/
www.facebook.com/AgentDKTeam
x.com/AgentDK_eXp
ca.linkedin.com/in/agentdk/
101-200 Glenroy Gilbert Drive
Ottawa, Ontario K2J 5W2
(866) 530-7737
(647) 849-3180
exprealty.ca/


