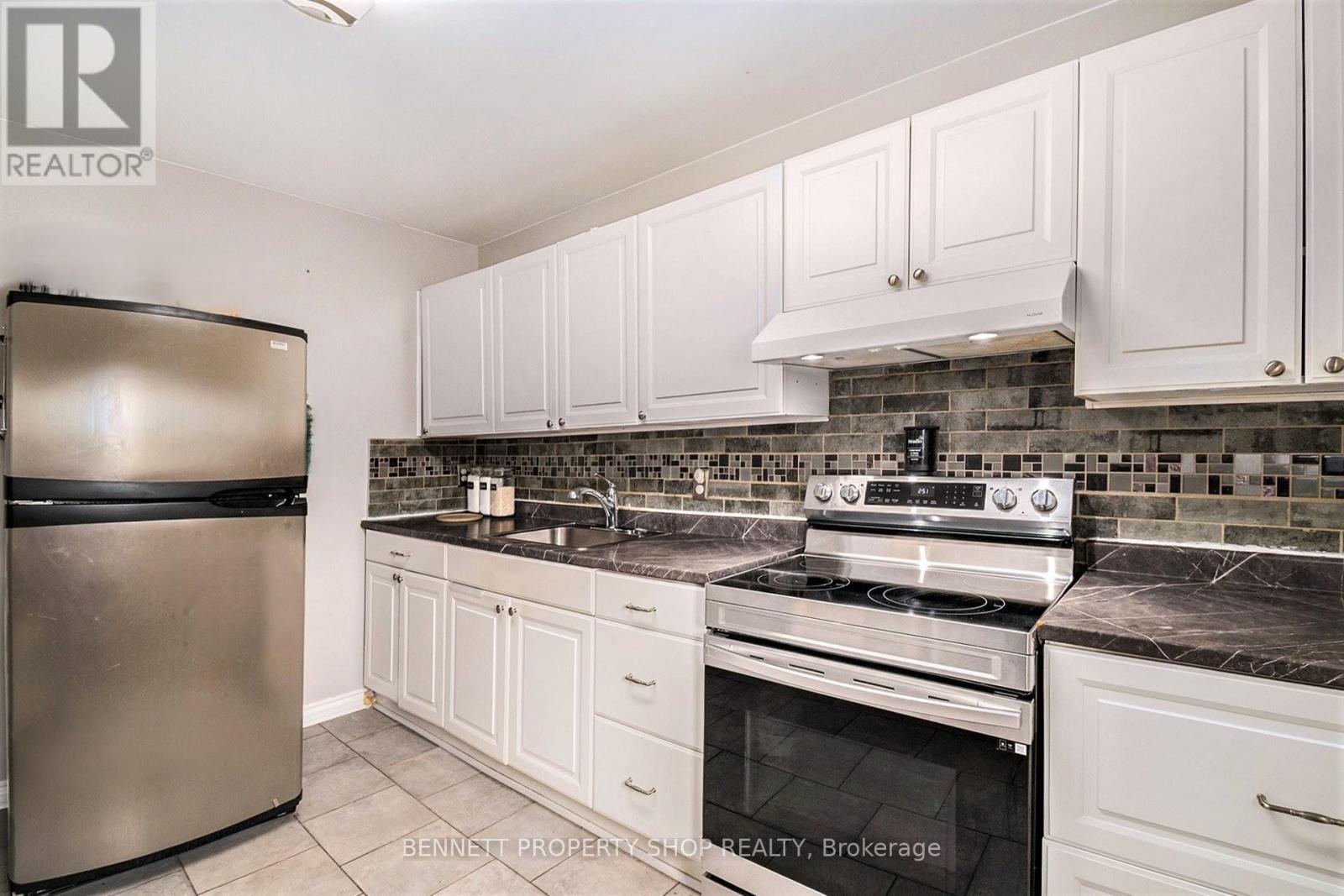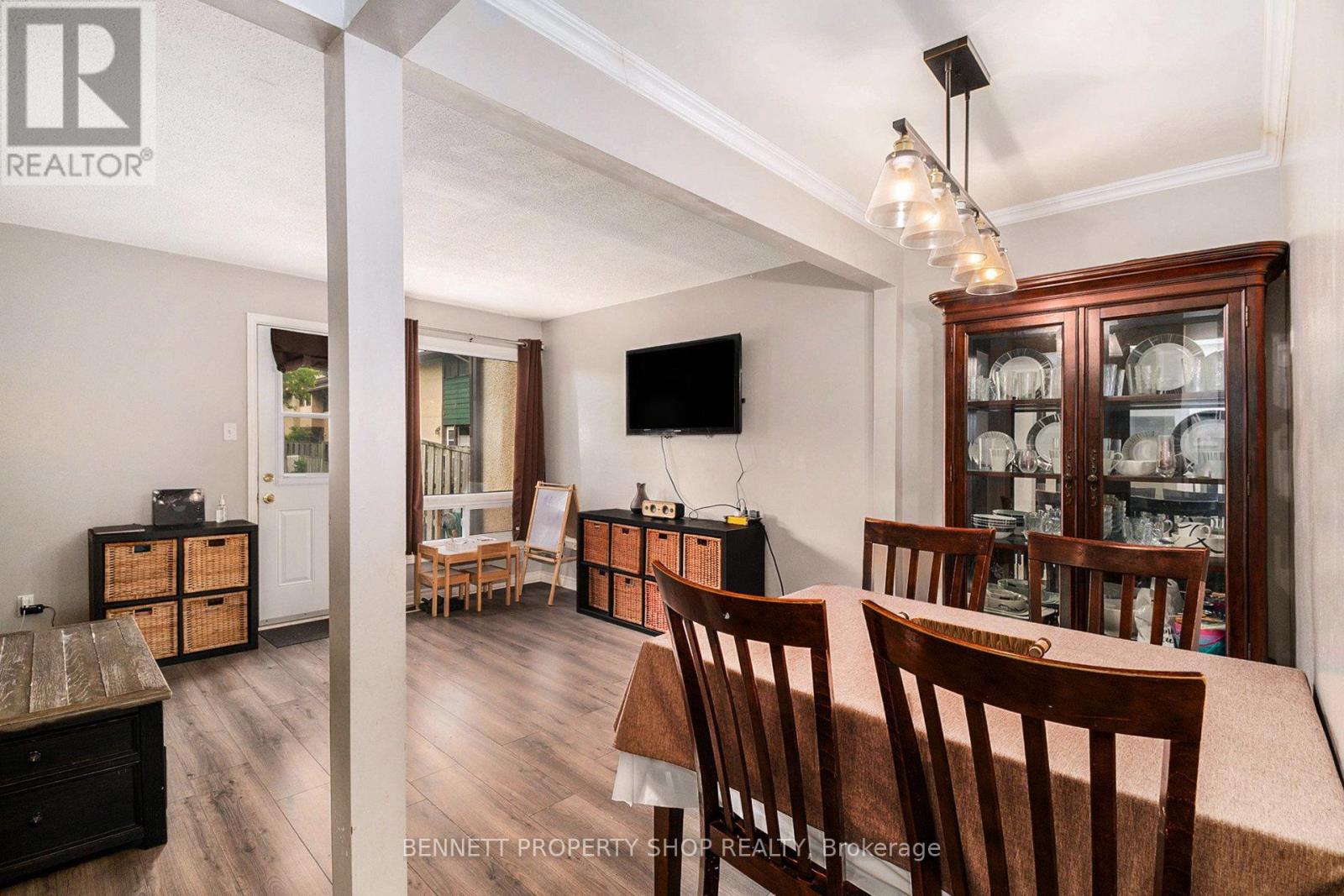57 - 1707 Meadowbrook Road Ottawa, Ontario K1B 4W6
$395,000Maintenance, Common Area Maintenance, Parking
$370 Monthly
Maintenance, Common Area Maintenance, Parking
$370 MonthlyAffordable, Family-Friendly, and Move-In Ready! This well-maintained 3-bedroom condo townhouse offers the ideal layout for busy families. As your family steps through the front door, there's room to set down your packages, deal with coats, shoes & school bags & even park the baby stroller. A well-placed window provides lots of light in the updated kitchen, which has elbow room for a busy family. Room for a kitchen table, a small island or a pantry cupboard. Open-plan living /dining area has a large window & door opening onto the fenced backyard, perfect for playtime and outdoor dining. Need to keep an eye on the kids? The community playground is just beyond the fence - visible right from your living room window. Enjoy comfort & peace of mind with many recent updates: Central Air installed in 2024, two fully renovated bathrooms, including a luxury shower in the main bath, newer furnace, hot water tank & appliances. Carpet -free with new flooring on main & upper level. Still more for the family on the lower level: family room, bathroom, lots of storage space & laundry area. Located in a family-focused neighbourhood with parks, bike paths, schools, shopping, and convenient transit. This is more than just a house; it's a place for your family to grow. Don't miss this incredible opportunity to have your family settled in place well before winter. (id:19720)
Property Details
| MLS® Number | X12289476 |
| Property Type | Single Family |
| Community Name | 2204 - Pineview |
| Community Features | Pet Restrictions |
| Parking Space Total | 1 |
Building
| Bathroom Total | 2 |
| Bedrooms Above Ground | 3 |
| Bedrooms Total | 3 |
| Appliances | Dryer, Stove, Washer, Refrigerator |
| Basement Development | Partially Finished |
| Basement Type | N/a (partially Finished) |
| Cooling Type | Central Air Conditioning |
| Exterior Finish | Stucco |
| Half Bath Total | 1 |
| Heating Fuel | Natural Gas |
| Heating Type | Forced Air |
| Stories Total | 2 |
| Size Interior | 900 - 999 Ft2 |
| Type | Row / Townhouse |
Parking
| No Garage |
Land
| Acreage | No |
Rooms
| Level | Type | Length | Width | Dimensions |
|---|---|---|---|---|
| Second Level | Primary Bedroom | 4.56 m | 2.82 m | 4.56 m x 2.82 m |
| Second Level | Bathroom | 2.76 m | 1.59 m | 2.76 m x 1.59 m |
| Second Level | Bedroom 3 | 2.33 m | 3.36 m | 2.33 m x 3.36 m |
| Lower Level | Utility Room | 5.19 m | 5.8 m | 5.19 m x 5.8 m |
| Lower Level | Family Room | 5.19 m | 2.82 m | 5.19 m x 2.82 m |
| Main Level | Foyer | 2.32 m | 2 m | 2.32 m x 2 m |
| Main Level | Kitchen | 2.77 m | 3.92 m | 2.77 m x 3.92 m |
| Main Level | Dining Room | 4.19 m | 1.88 m | 4.19 m x 1.88 m |
| Main Level | Living Room | 5.18 m | 2.82 m | 5.18 m x 2.82 m |
| Main Level | Bedroom 2 | 2.76 m | 3.3 m | 2.76 m x 3.3 m |
https://www.realtor.ca/real-estate/28615041/57-1707-meadowbrook-road-ottawa-2204-pineview
Contact Us
Contact us for more information

Marnie Bennett
Broker
www.bennettpros.com/
www.facebook.com/BennettPropertyShop/
twitter.com/Bennettpros
www.linkedin.com/company/bennett-real-estate-professionals/
1194 Carp Rd
Ottawa, Ontario K2S 1B9
(613) 233-8606
(613) 383-0388
Hope Versluis
Salesperson
www.facebook.com/home.php
www.linkedin.com/feed/
1194 Carp Rd
Ottawa, Ontario K2S 1B9
(613) 233-8606
(613) 383-0388

























