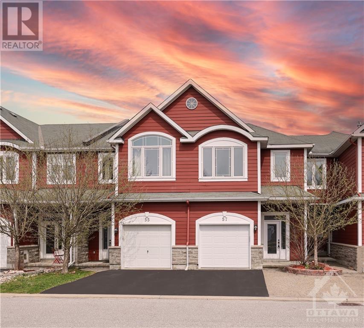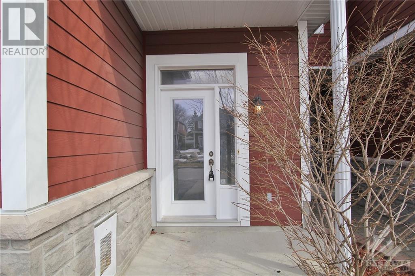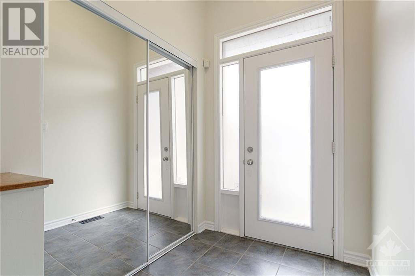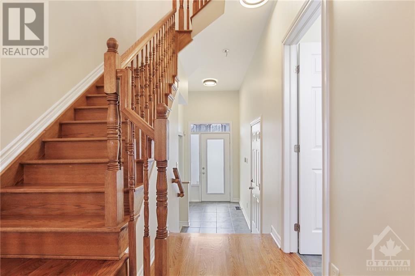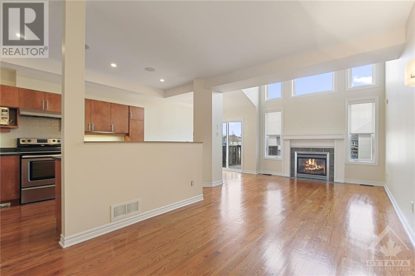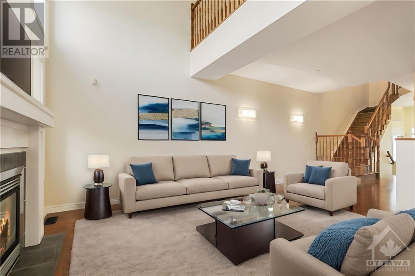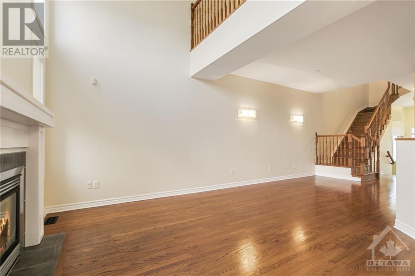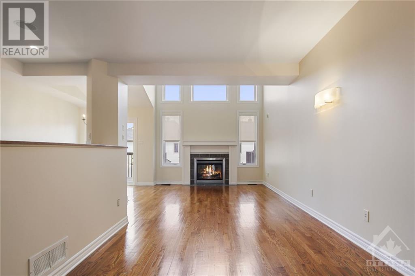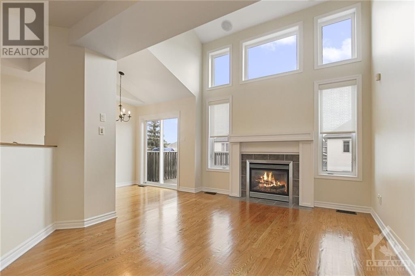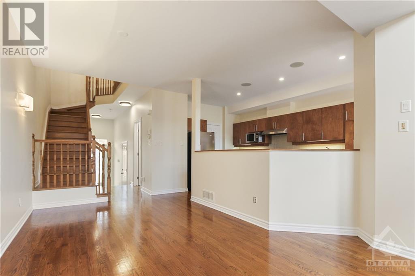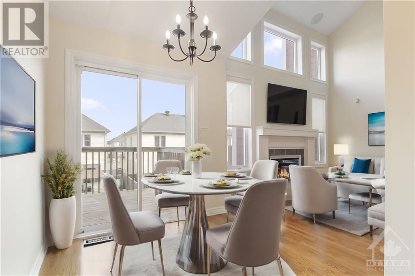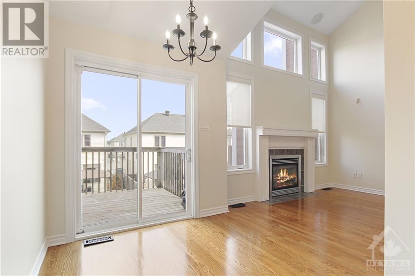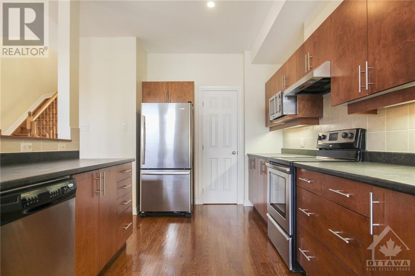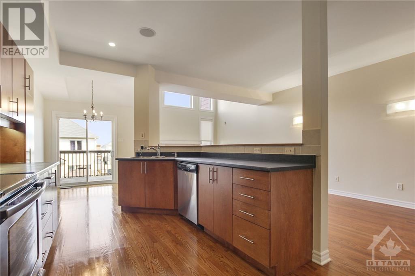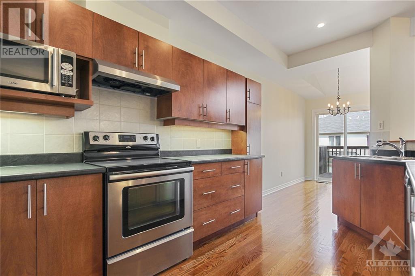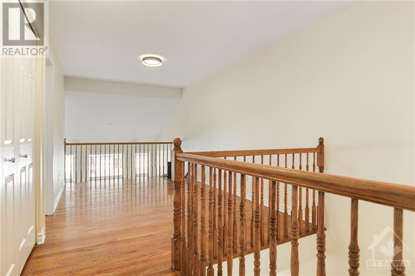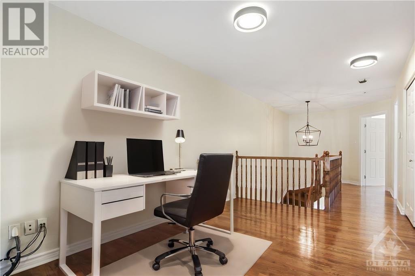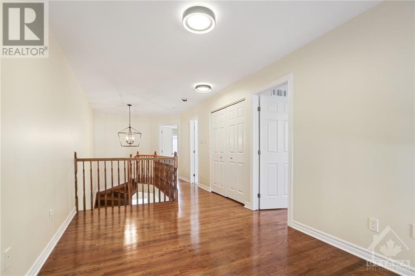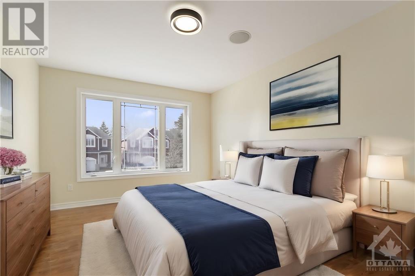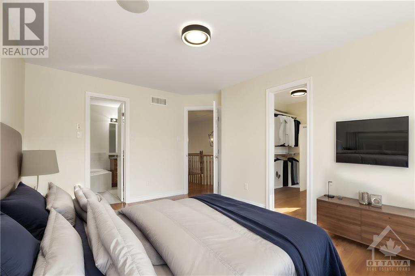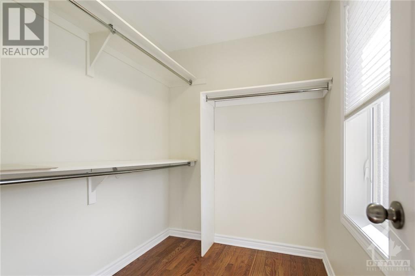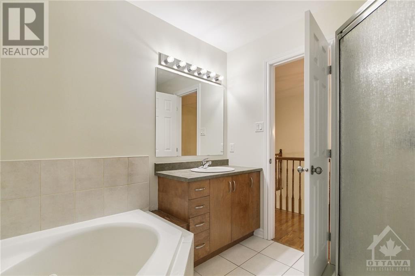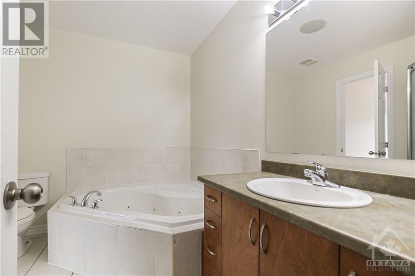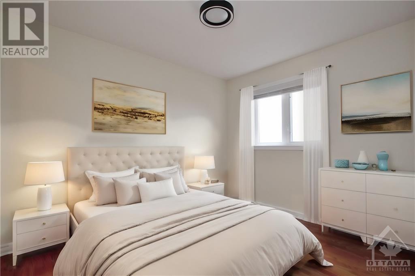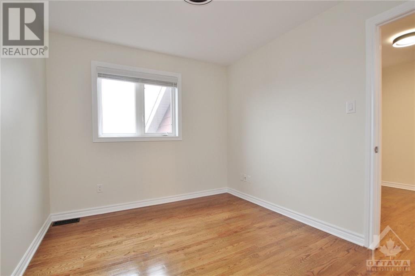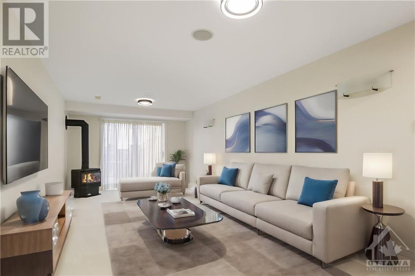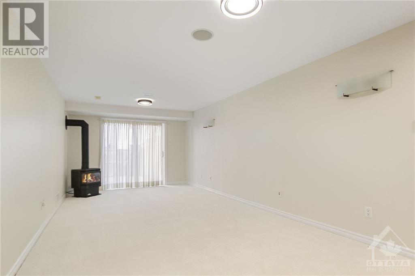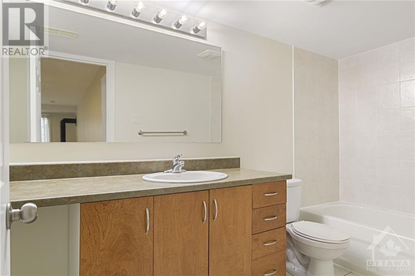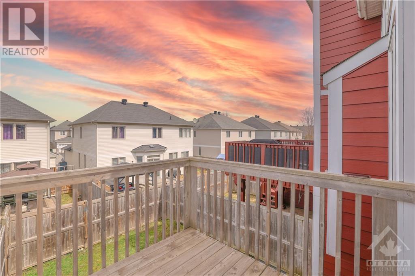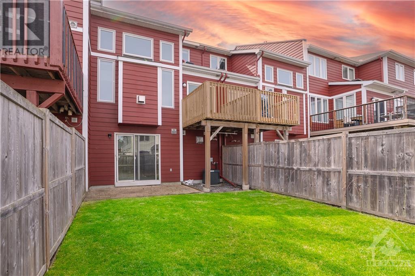57 Evelyn Powers Private Ottawa, Ontario K2M 0M5
$599,900Maintenance, Common Area Maintenance, Property Management, Insurance, Parcel of Tied Land
$117 Monthly
Maintenance, Common Area Maintenance, Property Management, Insurance, Parcel of Tied Land
$117 MonthlyExclusive and charming Powers Enclave - a private cul de sac away from the hustle and bustle but close to all amenities in the Heart of Stittsville. Lovely freshly updated in 2024 two bedroom townhome with open concept floor plan featuring soaring ceilings, loft overlooking the living room and gleaming hardwood floors. Cosy natural gas fireplace surround by large windows allowing the natural light to flood the space. Chef's kitchen with stainless steel appliances, plenty of cupboards and pantry. Versatile loft upstairs can be used as an office or flex space. Bright primary bedroom with walk-in closet and cheater ensuite. Laundry conveniently located on the second level. Fully finished WALKOUT basement w/recreation room and storage. Fully fenced yard with deck. This home has it all - just move into this sunny and exceptional space! Association fee of $117 monthly covers maintenance of common elements, roadway maintenance & snow removal, perimeter fencing, retaining walls, insurance. (id:19720)
Property Details
| MLS® Number | 1386702 |
| Property Type | Single Family |
| Neigbourhood | Stittsville |
| Amenities Near By | Golf Nearby, Public Transit, Recreation Nearby, Shopping |
| Community Features | Family Oriented |
| Features | Private Setting, Automatic Garage Door Opener |
| Parking Space Total | 2 |
Building
| Bathroom Total | 3 |
| Bedrooms Above Ground | 2 |
| Bedrooms Total | 2 |
| Appliances | Refrigerator, Dishwasher, Dryer, Microwave Range Hood Combo, Stove, Washer |
| Basement Development | Finished |
| Basement Type | Full (finished) |
| Constructed Date | 2008 |
| Cooling Type | Central Air Conditioning |
| Exterior Finish | Stone, Siding |
| Fireplace Present | Yes |
| Fireplace Total | 1 |
| Flooring Type | Wall-to-wall Carpet, Hardwood, Tile |
| Foundation Type | Poured Concrete |
| Half Bath Total | 1 |
| Heating Fuel | Natural Gas |
| Heating Type | Forced Air |
| Stories Total | 2 |
| Type | Row / Townhouse |
| Utility Water | Municipal Water |
Parking
| Attached Garage |
Land
| Acreage | No |
| Land Amenities | Golf Nearby, Public Transit, Recreation Nearby, Shopping |
| Sewer | Municipal Sewage System |
| Size Depth | 99 Ft ,4 In |
| Size Frontage | 19 Ft ,9 In |
| Size Irregular | 19.72 Ft X 99.31 Ft (irregular Lot) |
| Size Total Text | 19.72 Ft X 99.31 Ft (irregular Lot) |
| Zoning Description | Residential |
Rooms
| Level | Type | Length | Width | Dimensions |
|---|---|---|---|---|
| Second Level | Loft | 14'6" x 9'6" | ||
| Second Level | Primary Bedroom | 15'0" x 11'0" | ||
| Second Level | 4pc Ensuite Bath | Measurements not available | ||
| Second Level | Bedroom | 11'2" x 9'2" | ||
| Second Level | Laundry Room | Measurements not available | ||
| Lower Level | Recreation Room | 23'2" x 11'6" | ||
| Lower Level | Full Bathroom | Measurements not available | ||
| Main Level | Kitchen | 12'1" x 9'2" | ||
| Main Level | Eating Area | Measurements not available | ||
| Main Level | Living Room | 14'0" x 11'6" | ||
| Main Level | Dining Room | 10'0" x 9'6" | ||
| Main Level | Partial Bathroom | Measurements not available |
https://www.realtor.ca/real-estate/26757577/57-evelyn-powers-private-ottawa-stittsville
Interested?
Contact us for more information

Tarek El Attar
Salesperson
255 Michael Cowpland Drive Unit 201
Ottawa, Ontario K2M 0M5
(866) 530-7737
(647) 849-3180

Steve Alexopoulos
Broker
https://www.facebook.com/MetroCityPropertyGroup/
255 Michael Cowpland Drive Unit 201
Ottawa, Ontario K2M 0M5
(866) 530-7737
(647) 849-3180


