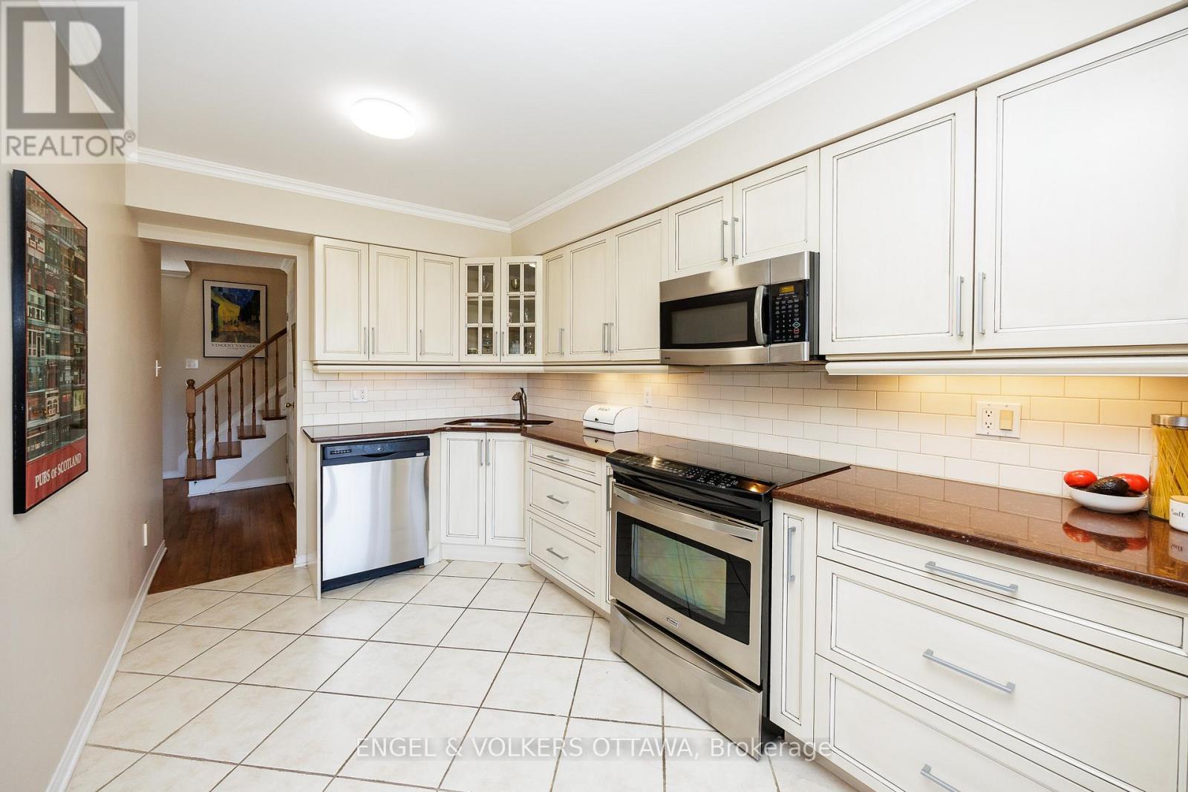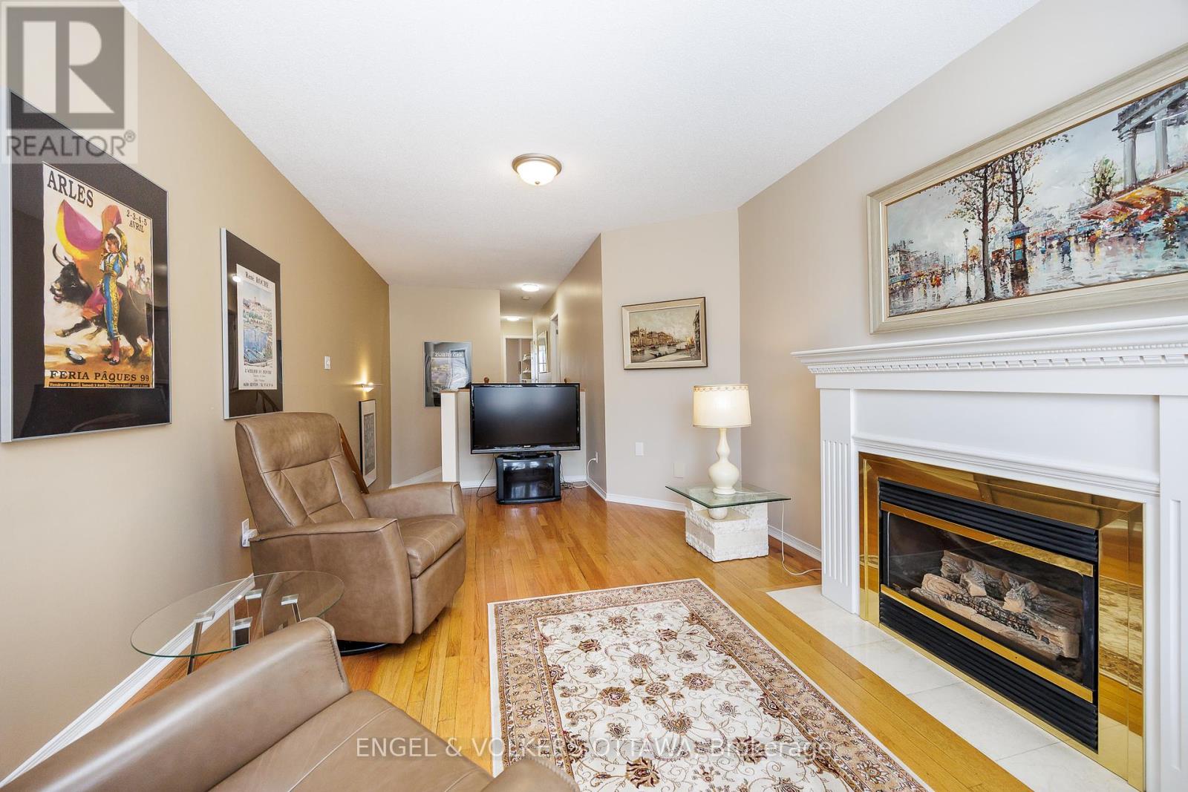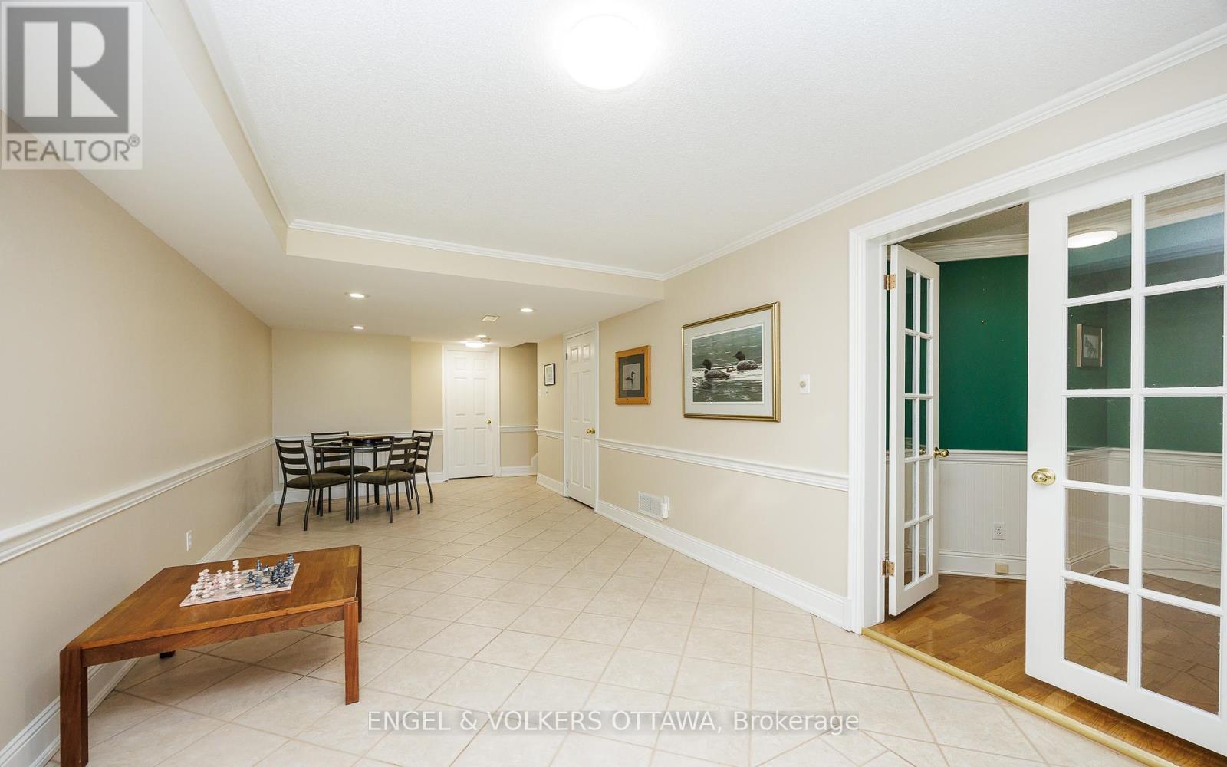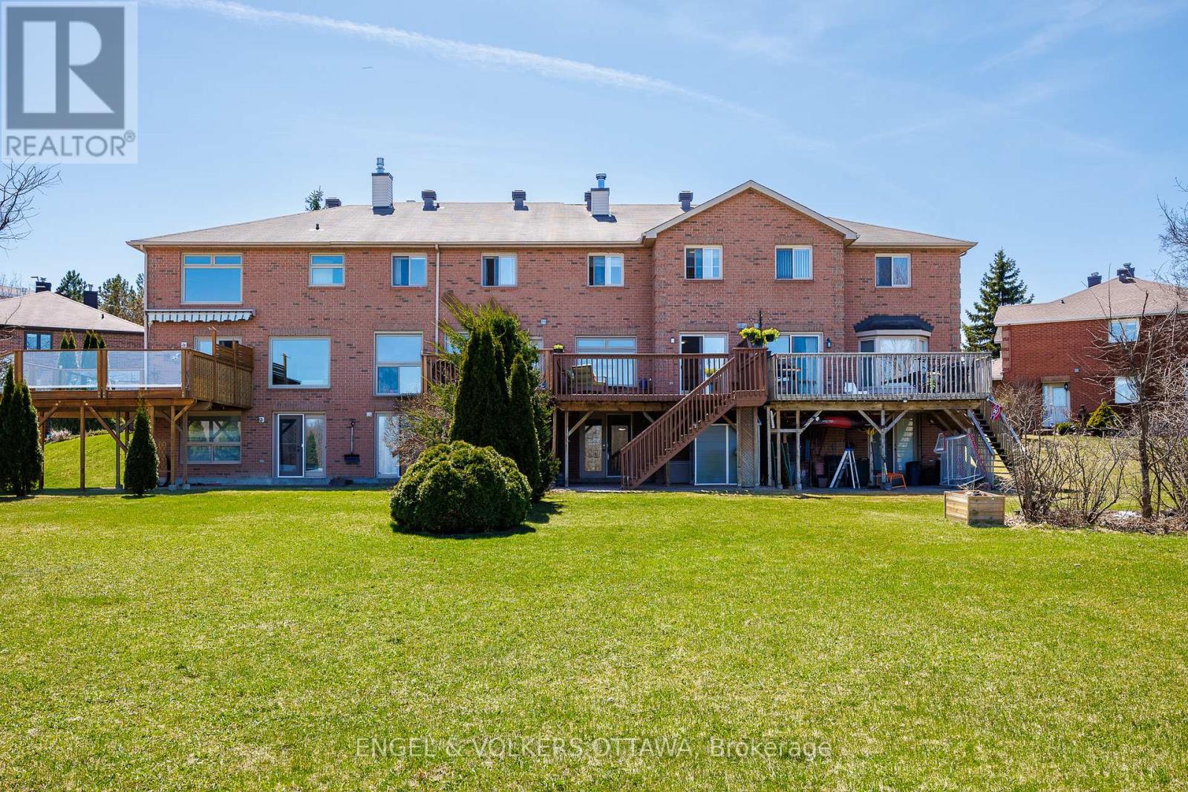57 Hodgson Court Ottawa, Ontario K2K 2T4
$715,000
Welcome to 57 Hodgson Court, a beautifully maintained 3-bed, 3-bath townhome tucked at the end of a quiet cul-de-sac in Kanata Lakes. Inside, the layout is both inviting and practical. The main floor features an enclosed foyer entrance, a bright formal dining area, a beautifully renovated kitchen, and a living room with a classic wood-burning fireplace. Just steps up, the bonus family room above the garage offers a second cozy space, complete with a gas fireplace, perfect for movie nights, a home office, or a playroom. Upstairs you'll find 3 good sized bedrooms, full main bath and large primary with ensuite. The fully finished walk-out basement adds even more versatility, with a dedicated office area and direct access to the backyard.This home combines comfort, space, and privacy with everyday convenience: natural light throughout, plus proximity to parks, schools, shopping, and transit. Its also a short drive to the Canadian Tire Centre for Sens games, concerts, and more. Whether you're working from home, entertaining guests, or unwinding in nature, 57 Hodgson Court delivers a rare balance of connection and calm in one of Kanata's most desirable locations. (id:19720)
Property Details
| MLS® Number | X12113681 |
| Property Type | Single Family |
| Community Name | 9007 - Kanata - Kanata Lakes/Heritage Hills |
| Parking Space Total | 3 |
Building
| Bathroom Total | 3 |
| Bedrooms Above Ground | 3 |
| Bedrooms Total | 3 |
| Age | 31 To 50 Years |
| Amenities | Fireplace(s) |
| Appliances | Dishwasher, Dryer, Storage Shed, Stove, Washer, Refrigerator |
| Basement Development | Finished |
| Basement Type | N/a (finished) |
| Construction Style Attachment | Attached |
| Cooling Type | Central Air Conditioning |
| Exterior Finish | Brick |
| Fireplace Present | Yes |
| Fireplace Total | 2 |
| Foundation Type | Poured Concrete |
| Half Bath Total | 1 |
| Heating Fuel | Natural Gas |
| Heating Type | Forced Air |
| Stories Total | 2 |
| Size Interior | 1,500 - 2,000 Ft2 |
| Type | Row / Townhouse |
| Utility Water | Municipal Water |
Parking
| Attached Garage | |
| Garage |
Land
| Acreage | No |
| Sewer | Sanitary Sewer |
| Size Depth | 118 Ft ,6 In |
| Size Frontage | 20 Ft ,3 In |
| Size Irregular | 20.3 X 118.5 Ft |
| Size Total Text | 20.3 X 118.5 Ft |
Rooms
| Level | Type | Length | Width | Dimensions |
|---|---|---|---|---|
| Second Level | Bedroom | 3.33 m | 2.79 m | 3.33 m x 2.79 m |
| Second Level | Bedroom 2 | 3.38 m | 3.02 m | 3.38 m x 3.02 m |
| Second Level | Bathroom | 1.5 m | 2.91 m | 1.5 m x 2.91 m |
| Second Level | Primary Bedroom | 3.31 m | 4.57 m | 3.31 m x 4.57 m |
| Second Level | Bathroom | 2.3 m | 1.51 m | 2.3 m x 1.51 m |
| Second Level | Den | 3.42 m | 6 m | 3.42 m x 6 m |
| Basement | Recreational, Games Room | 8.01 m | 3.21 m | 8.01 m x 3.21 m |
| Basement | Office | 2.22 m | 3.41 m | 2.22 m x 3.41 m |
| Ground Level | Foyer | 1.68 m | 1.55 m | 1.68 m x 1.55 m |
| Ground Level | Living Room | 3.44 m | 4.33 m | 3.44 m x 4.33 m |
| Ground Level | Dining Room | 3.28 m | 3.27 m | 3.28 m x 3.27 m |
| Ground Level | Kitchen | 2.48 m | 5.55 m | 2.48 m x 5.55 m |
Utilities
| Cable | Installed |
| Sewer | Installed |
Contact Us
Contact us for more information
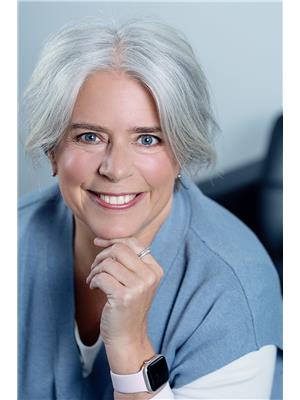
Jennifer E. Stewart
Broker
www.dianeandjen.com/
www.facebook.com/DianeandJen
twitter.com/dianeandjen
787 Bank St Unit 2nd Floor
Ottawa, Ontario K1S 3V5
(613) 422-8688
(613) 422-6200
ottawacentral.evrealestate.com/

Ami Jarvis
Salesperson
dianeandjen.com/
787 Bank St Unit 2nd Floor
Ottawa, Ontario K1S 3V5
(613) 422-8688
(613) 422-6200
ottawacentral.evrealestate.com/














