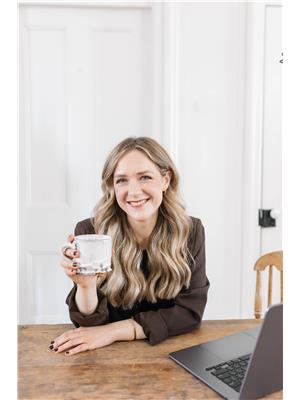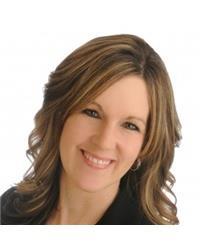57 Lochiel Street S Renfrew, Ontario K7V 1W4
$449,900
Welcome to 57 Lochiel Street South, a renovated duplex that balances historic character, thoughtful updates, and flexibility right in the heart of Renfrew. Inside, the main home offers a functional layout with defined living and dining rooms flowing into a renovated kitchen finished with quartz countertops, crisp white cabinetry, subway tile backsplash, and a large island with seating. Original mouldings and the height of the ceilings add to the sense of space and character, giving the main floor a blend of old and new that feels timeless. Upstairs, three bedrooms are well-proportioned with tall windows that bring in natural light, complemented by a refreshed 4-piece bathroom. Tucked at the rear is a self-contained one-bedroom apartment and loft area with its own entrance and parking. Separate heat and hydro meters make it truly independent and ideal for rental income, multi-generational living, or a home-based business. The property sits on a spacious lot with plenty of parking and green space, while the location puts you just a short stroll from downtown Renfrew's boutiques, cafés, and cute main street. If you've been looking for a home that checks the boxes for affordability, character, and income potential, this is the one! 24 hour irrevocable on all offers as per Form 244. (id:19720)
Property Details
| MLS® Number | X12374508 |
| Property Type | Multi-family |
| Community Name | 540 - Renfrew |
| Parking Space Total | 6 |
Building
| Bathroom Total | 2 |
| Bedrooms Above Ground | 4 |
| Bedrooms Total | 4 |
| Amenities | Separate Heating Controls, Separate Electricity Meters |
| Appliances | Blinds, Dishwasher, Dryer, Hood Fan, Microwave, Stove, Water Heater, Washer, Window Coverings, Refrigerator |
| Basement Development | Unfinished |
| Basement Type | N/a (unfinished) |
| Cooling Type | Central Air Conditioning |
| Exterior Finish | Brick |
| Foundation Type | Stone |
| Heating Fuel | Natural Gas |
| Heating Type | Forced Air |
| Stories Total | 2 |
| Size Interior | 1,500 - 2,000 Ft2 |
| Type | Duplex |
| Utility Water | Municipal Water |
Parking
| Carport | |
| No Garage |
Land
| Acreage | No |
| Sewer | Sanitary Sewer |
| Size Depth | 97 Ft ,1 In |
| Size Frontage | 66 Ft ,2 In |
| Size Irregular | 66.2 X 97.1 Ft |
| Size Total Text | 66.2 X 97.1 Ft |
Rooms
| Level | Type | Length | Width | Dimensions |
|---|---|---|---|---|
| Second Level | Bedroom 2 | 3.63 m | 3.27 m | 3.63 m x 3.27 m |
| Second Level | Bedroom 3 | 2.51 m | 2.51 m | 2.51 m x 2.51 m |
| Second Level | Primary Bedroom | 3.63 m | 4.58 m | 3.63 m x 4.58 m |
| Second Level | Bathroom | 2.5 m | 3.49 m | 2.5 m x 3.49 m |
| Second Level | Family Room | 3.74 m | 5.96 m | 3.74 m x 5.96 m |
| Second Level | Bathroom | 2.69 m | 1.26 m | 2.69 m x 1.26 m |
| Main Level | Living Room | 3.71 m | 4.36 m | 3.71 m x 4.36 m |
| Main Level | Dining Room | 3.74 m | 4.11 m | 3.74 m x 4.11 m |
| Main Level | Bedroom 4 | 3.73 m | 2.14 m | 3.73 m x 2.14 m |
| Main Level | Den | 2.4 m | 2.14 m | 2.4 m x 2.14 m |
| Main Level | Laundry Room | 2.4 m | 5.96 m | 2.4 m x 5.96 m |
| Main Level | Foyer | 2.43 m | 4.36 m | 2.43 m x 4.36 m |
| Main Level | Kitchen | 3.78 m | 3.49 m | 3.78 m x 3.49 m |
| Main Level | Dining Room | 2.46 m | 3.49 m | 2.46 m x 3.49 m |
| Main Level | Kitchen | 3.74 m | 1.85 m | 3.74 m x 1.85 m |
https://www.realtor.ca/real-estate/28799340/57-lochiel-street-s-renfrew-540-renfrew
Contact Us
Contact us for more information

Carley Hutchinson
Salesperson
www.buyandsellwithmichelle.ca/
3101 Strandherd Drive, Suite 4
Ottawa, Ontario K2G 4R9
(613) 825-7653
(613) 825-8762
www.teamrealty.ca/

Michelle Vankerkhoven
Salesperson
www.buyandsellwithmichelle.ca/
3101 Strandherd Drive, Suite 4
Ottawa, Ontario K2G 4R9
(613) 825-7653
(613) 825-8762
www.teamrealty.ca/




































