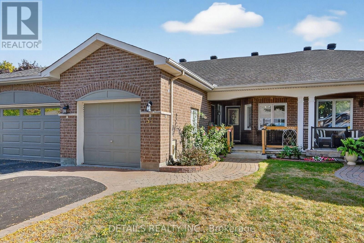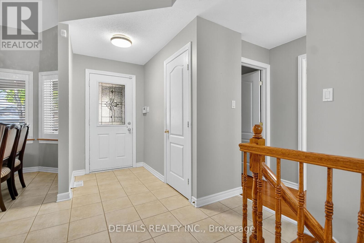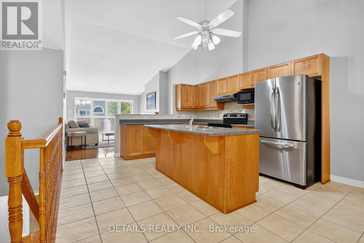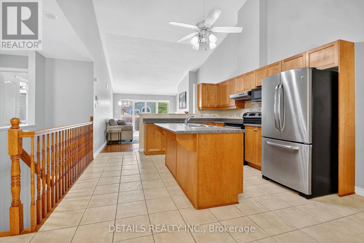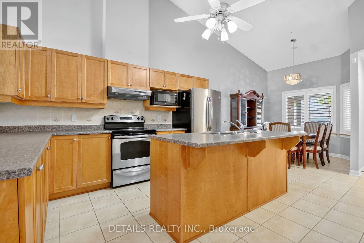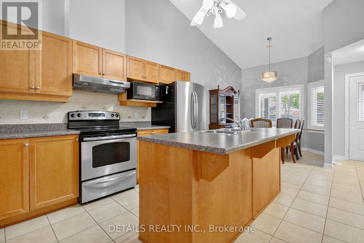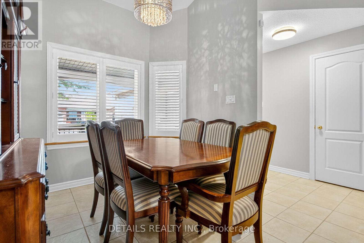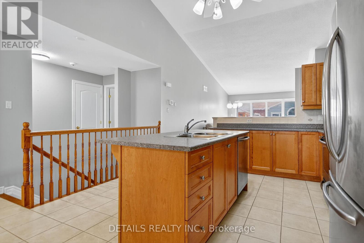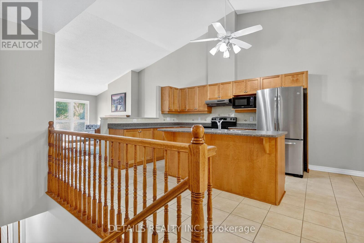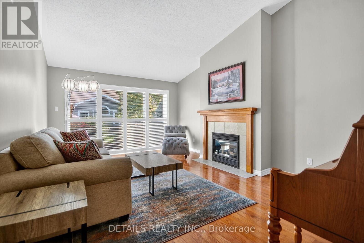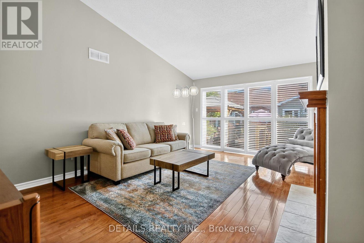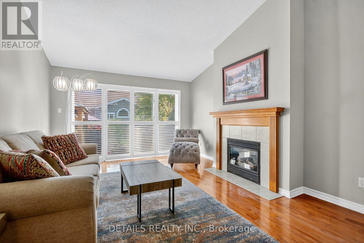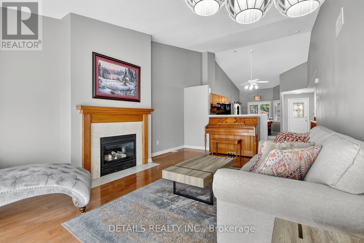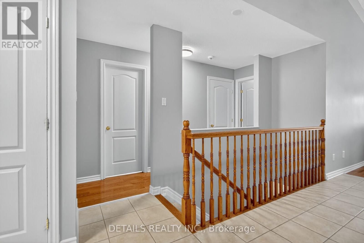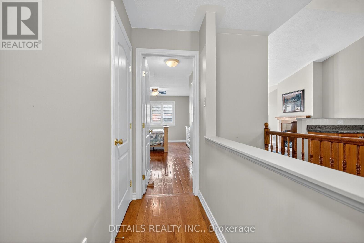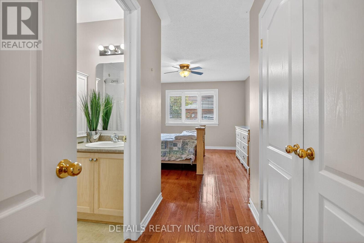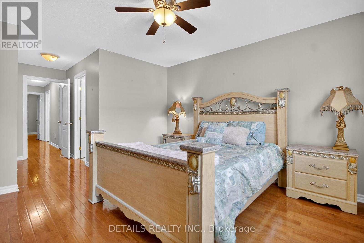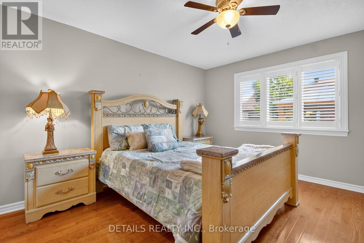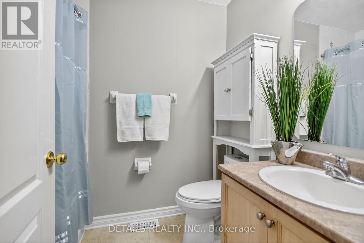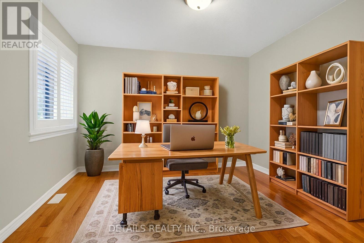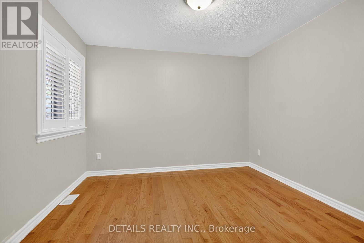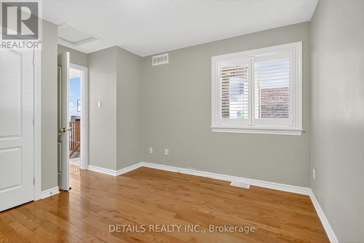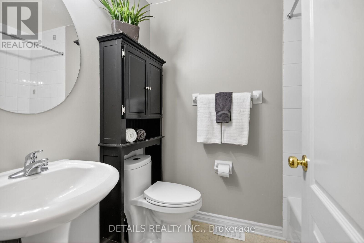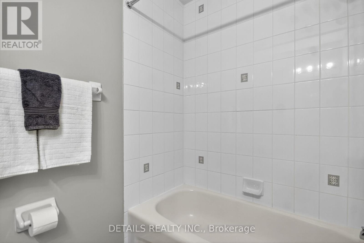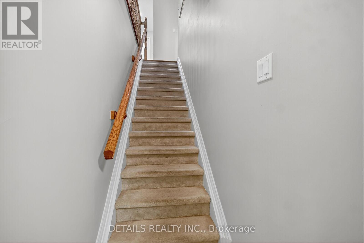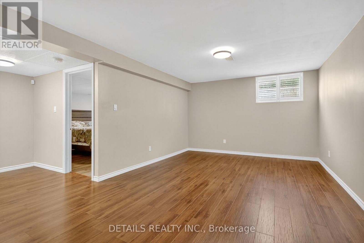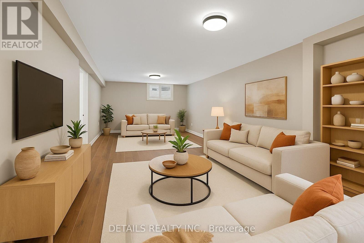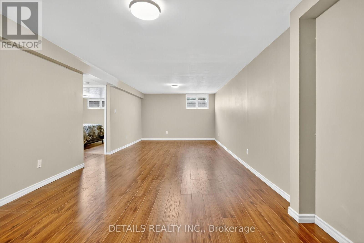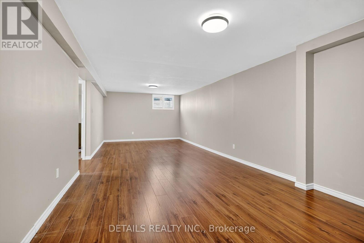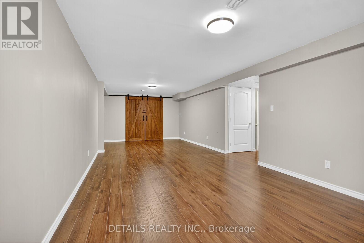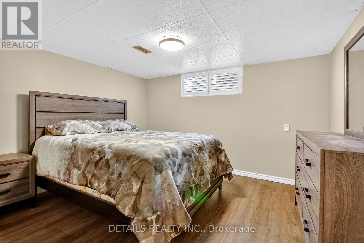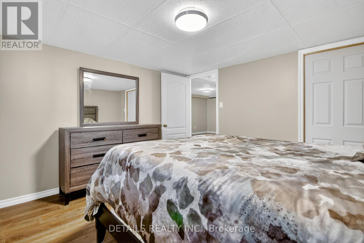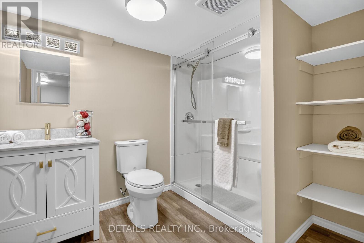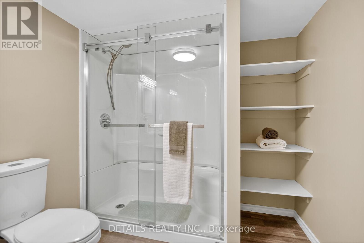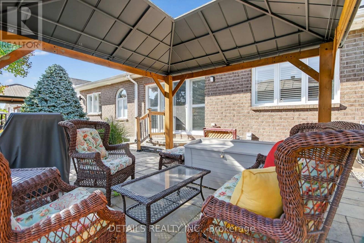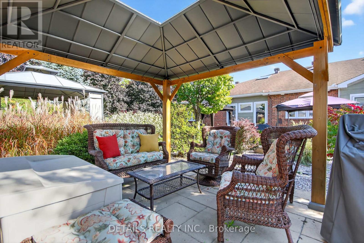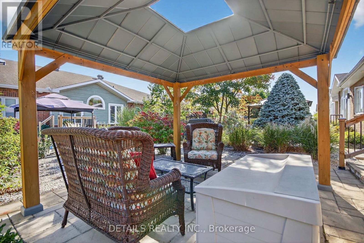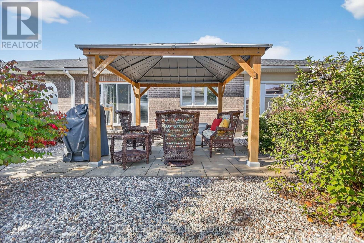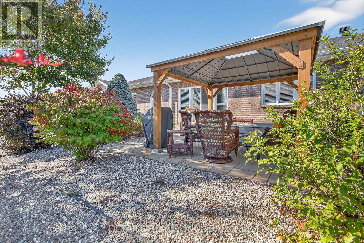57 Nighthawk Crescent Crescent Ottawa, Ontario K2M 2X6
$699,900
Welcome to the serene community of Pine Meadows Estates adult-lifestyle living in Bridlewood. The first impression of this exquisite neighbourhood is the noticeable pride, beauty and care displayed with every home owner. These are coveted freehold homes surrounded by walking trails, mature gardens, beauty and tranquility. The main floor opens to an open concept style with kitchen featuring kitchen island, vaulted ceilings, oak cabinetry and stainless steel appliances. The living room is a cozy sun-filled space to cuddle up in front of your fireplace and overlooks your backyard patio through windows and patio door adorned with stylist California shutters. The main level is complimented with generous primary bedroom w/4pce ensuite, 2nd bedroom/office, additional 4pce main bathroom and main level laundry. Descent to the lower level you will find an extensive Recreation space with newly laid flooring 2019, additional 3rd bedroom (flooring 2023) complete with walk-in closet and additional 3pce bathroom. Well appointed barn doors open to an extensive storage space off the Recreation Room. The backyard is an oasis retreat with slab stone patio framed with beautiful low maintenance gardens. Main floor has been freshly painted Nov 2024, Furnace & A/C 2016, Roof approx. 2014, $300/year annual association fee includes Pine Meadows community centre that hosts a variety of activities for residents such as breakfast club, bridge, euchre, darts, exercise. 24 hours irrevocable on all offers. Some photos virtually staged. (id:19720)
Property Details
| MLS® Number | X12435642 |
| Property Type | Single Family |
| Community Name | 9004 - Kanata - Bridlewood |
| Equipment Type | Water Heater |
| Parking Space Total | 3 |
| Rental Equipment Type | Water Heater |
Building
| Bathroom Total | 3 |
| Bedrooms Above Ground | 2 |
| Bedrooms Below Ground | 1 |
| Bedrooms Total | 3 |
| Amenities | Fireplace(s) |
| Appliances | Dishwasher, Garage Door Opener, Hood Fan, Stove, Refrigerator |
| Architectural Style | Bungalow |
| Basement Development | Finished |
| Basement Type | N/a (finished) |
| Construction Style Attachment | Attached |
| Cooling Type | Central Air Conditioning |
| Exterior Finish | Brick |
| Fireplace Present | Yes |
| Fireplace Total | 1 |
| Foundation Type | Concrete |
| Heating Fuel | Natural Gas |
| Heating Type | Forced Air |
| Stories Total | 1 |
| Size Interior | 1,100 - 1,500 Ft2 |
| Type | Row / Townhouse |
| Utility Water | Municipal Water |
Parking
| Attached Garage | |
| Garage |
Land
| Acreage | No |
| Sewer | Sanitary Sewer |
| Size Depth | 108 Ft ,2 In |
| Size Frontage | 25 Ft ,10 In |
| Size Irregular | 25.9 X 108.2 Ft |
| Size Total Text | 25.9 X 108.2 Ft |
Rooms
| Level | Type | Length | Width | Dimensions |
|---|---|---|---|---|
| Lower Level | Utility Room | Measurements not available | ||
| Lower Level | Bedroom 3 | 3.38 m | 3.08 m | 3.38 m x 3.08 m |
| Lower Level | Family Room | 9.02 m | 3.63 m | 9.02 m x 3.63 m |
| Lower Level | Bathroom | 2.56 m | 2.19 m | 2.56 m x 2.19 m |
| Main Level | Living Room | 5.67 m | 3.8 m | 5.67 m x 3.8 m |
| Main Level | Laundry Room | 1.58 m | 1.58 m | 1.58 m x 1.58 m |
| Main Level | Dining Room | 3.6 m | 2.68 m | 3.6 m x 2.68 m |
| Main Level | Kitchen | 3.87 m | 3.8 m | 3.87 m x 3.8 m |
| Main Level | Primary Bedroom | 3.96 m | 3.68 m | 3.96 m x 3.68 m |
| Main Level | Bedroom 2 | 3.69 m | 3.32 m | 3.69 m x 3.32 m |
| Main Level | Bathroom | 2.19 m | 1.65 m | 2.19 m x 1.65 m |
| Main Level | Bathroom | 2.26 m | 1.68 m | 2.26 m x 1.68 m |
Contact Us
Contact us for more information

Lisa Yeomans
Salesperson
www.ottawacapitalhomes.com/
1530stittsville Main St,bx1024
Ottawa, Ontario K2S 1B2
(613) 686-6336


