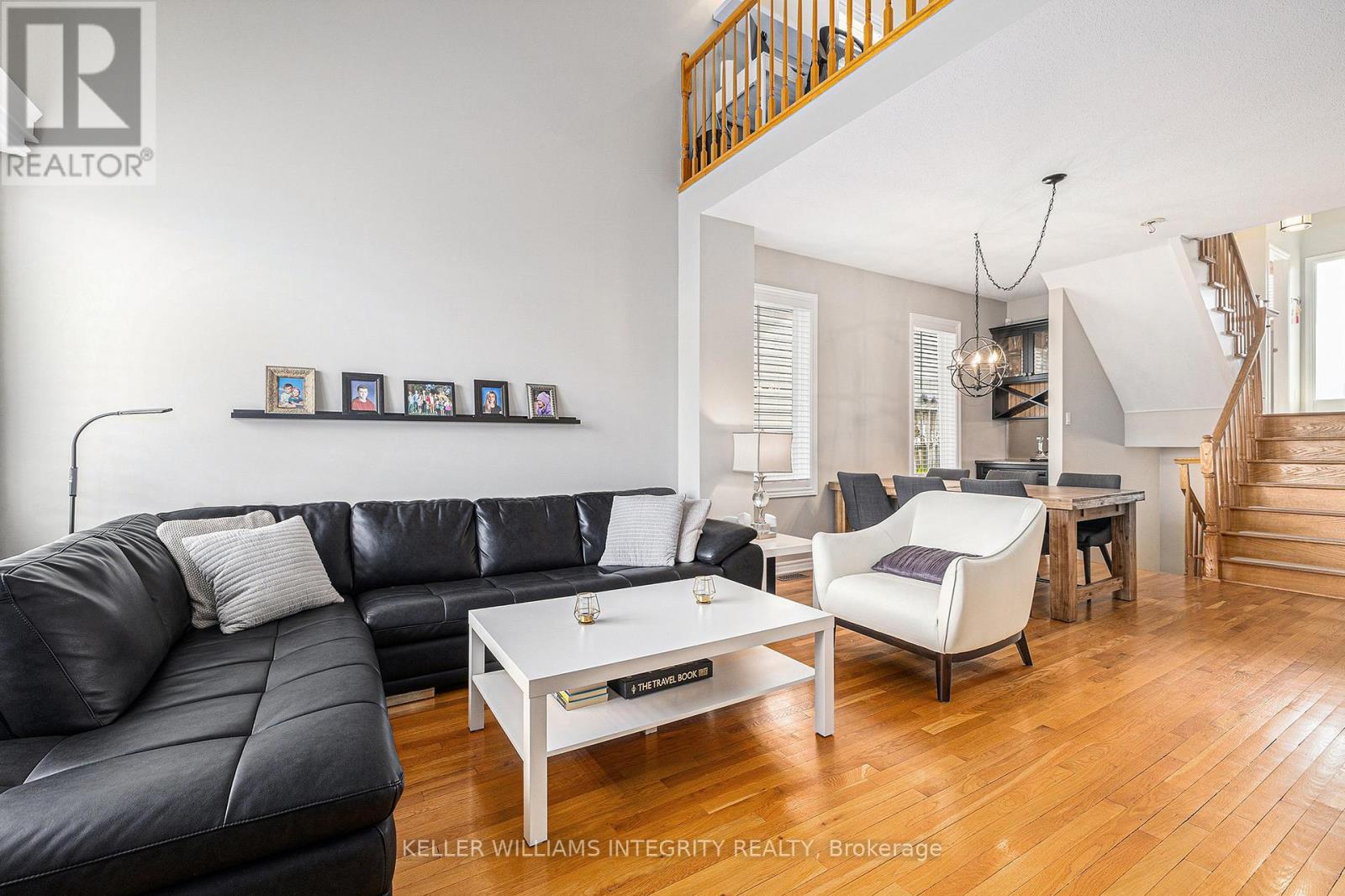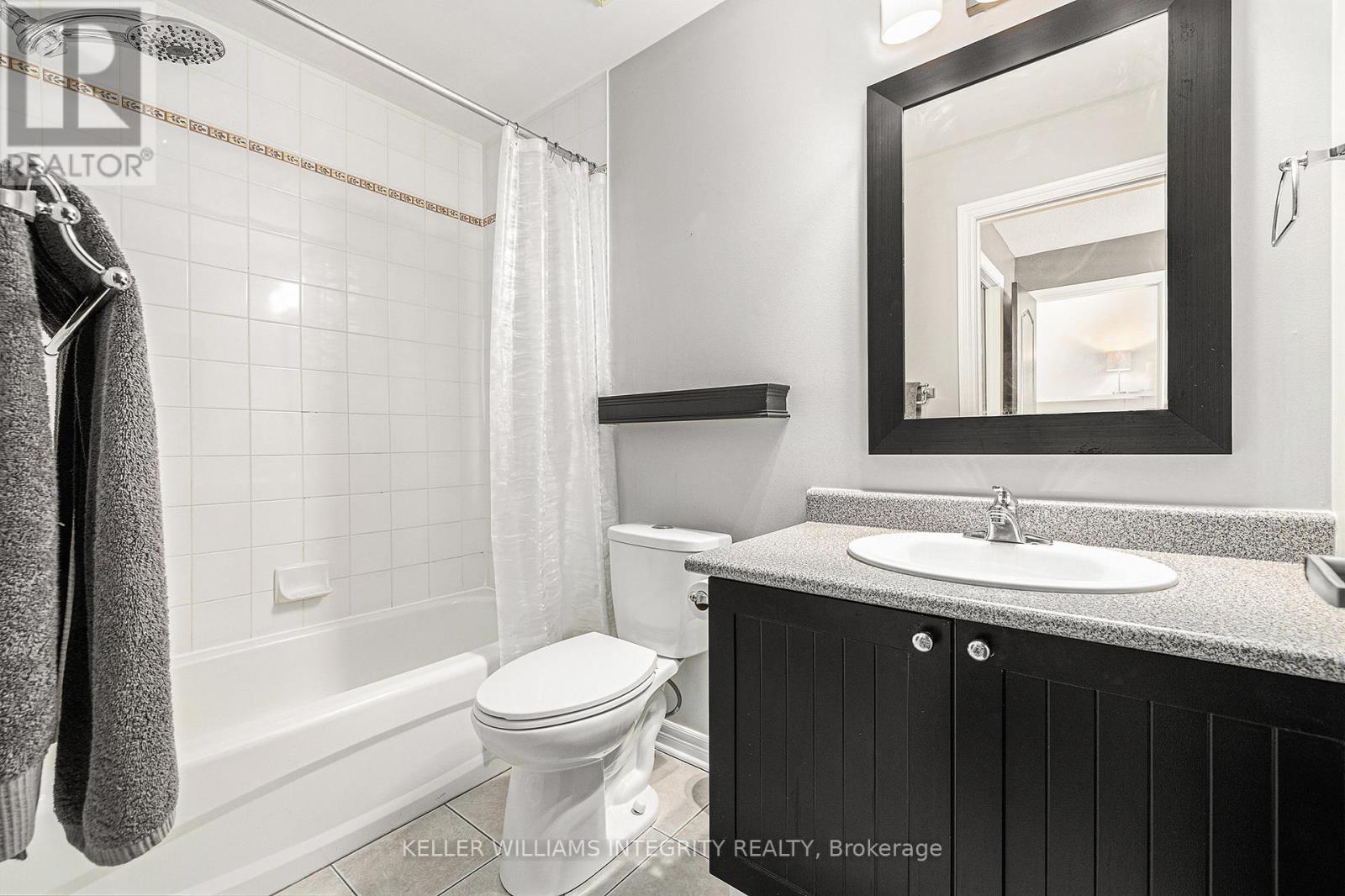57 Village Walk Private Ottawa, Ontario K4M 1L1
$699,900
Looks Can Be Deceiving! Tucked away on a quiet, private street just steps from Manotick's vibrant village core, this stunning townhome will blow you away with its space, style, and lifestyle perks! Step inside and be amazed by the spacious main level - perfect for entertaining or cozy family nights. The open-concept layout features a bright, modern kitchen with a sit-up bar, flowing into a large living with vaulted ceiling & dining area. Downstairs, the fully finished basement is warm & inviting, complete with a full bathroom, loads of space to unwind, and even an optional sauna for your own private spa vibes! Upstairs, the huge loft is ideal for a home office, gym, or creative space. The primary suite offers a walk-in closet with custom organizers and a 3-piece ensuite. Two more bedrooms and a large main bath complete the upper level. The backyard is where the magic happens! From spring through fall, you'll live out here - enjoying the expansive deck, cozy gazebo, and total privacy thanks to mature trees that make it feel like you're backing onto a forest. There's even an optional hot tub (currently working but needs a pump and cover) - or the seller will remove it if you prefer. Everything's been taken care of: New roof, garage door, windows, and driveway. Hardwood floors throughout the main and second levels. Tons of storage. Truly move-in ready! Bonus: The home is available fully furnished! All furnishings are negotiable and can be included in the sale - perfect for those looking for a turnkey move (Not included in the list price.) The location is unbeatable. Walk to Manotick's top restaurants, cafes, salons, dog groomers, grocery store & more - all within 5 minutes! You're also steps from the arena, tennis courts, river paddling, skate park, trails, and just 2 minutes from the Rideau River and Hwy 416. This is the only townhome enclave in Manotick - offering unbeatable value under a million in the heart of it all this is one you don't want to miss! (id:19720)
Open House
This property has open houses!
2:00 pm
Ends at:4:00 pm
Property Details
| MLS® Number | X12131187 |
| Property Type | Single Family |
| Community Name | 8002 - Manotick Village & Manotick Estates |
| Amenities Near By | Park, Public Transit, Schools |
| Features | Lane |
| Parking Space Total | 2 |
| Structure | Porch |
Building
| Bathroom Total | 4 |
| Amenities | Fireplace(s) |
| Appliances | Hot Tub, Water Heater, Water Meter, Dishwasher, Dryer, Stove, Refrigerator |
| Basement Development | Finished |
| Basement Type | Full (finished) |
| Construction Style Attachment | Attached |
| Cooling Type | Central Air Conditioning |
| Exterior Finish | Vinyl Siding, Brick |
| Fire Protection | Alarm System |
| Fireplace Present | Yes |
| Fireplace Total | 1 |
| Foundation Type | Poured Concrete |
| Half Bath Total | 1 |
| Heating Fuel | Natural Gas |
| Heating Type | Forced Air |
| Stories Total | 2 |
| Size Interior | 1,500 - 2,000 Ft2 |
| Type | Row / Townhouse |
| Utility Water | Municipal Water |
Parking
| Garage |
Land
| Acreage | No |
| Land Amenities | Park, Public Transit, Schools |
| Landscape Features | Landscaped |
| Sewer | Sanitary Sewer |
| Size Depth | 78 Ft ,4 In |
| Size Frontage | 27 Ft |
| Size Irregular | 27 X 78.4 Ft |
| Size Total Text | 27 X 78.4 Ft |
| Zoning Description | V3b[564r] |
Rooms
| Level | Type | Length | Width | Dimensions |
|---|---|---|---|---|
| Basement | Family Room | 6.01 m | 3.72 m | 6.01 m x 3.72 m |
| Basement | Bathroom | 2.72 m | 1.77 m | 2.72 m x 1.77 m |
| Main Level | Living Room | 4.09 m | 4.21 m | 4.09 m x 4.21 m |
| Main Level | Dining Room | 3.83 m | 3.99 m | 3.83 m x 3.99 m |
| Main Level | Eating Area | 2.57 m | 1.81 m | 2.57 m x 1.81 m |
| Main Level | Bathroom | 1.38 m | 1.62 m | 1.38 m x 1.62 m |
| Upper Level | Bathroom | 3.73 m | 1.54 m | 3.73 m x 1.54 m |
| Upper Level | Bedroom 2 | 2.97 m | 2.42 m | 2.97 m x 2.42 m |
| Upper Level | Bedroom 3 | 3.59 m | 2.99 m | 3.59 m x 2.99 m |
| In Between | Bathroom | 2.87 m | 1.54 m | 2.87 m x 1.54 m |
| In Between | Loft | 3.72 m | 2.94 m | 3.72 m x 2.94 m |
| In Between | Primary Bedroom | 4.19 m | 3.83 m | 4.19 m x 3.83 m |
Utilities
| Cable | Installed |
| Sewer | Installed |
Contact Us
Contact us for more information

Jay Klassen
Salesperson
www.jayklassen.com/
2148 Carling Ave., Units 5 & 6
Ottawa, Ontario K2A 1H1
(613) 829-1818








































