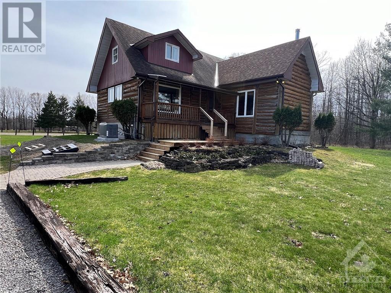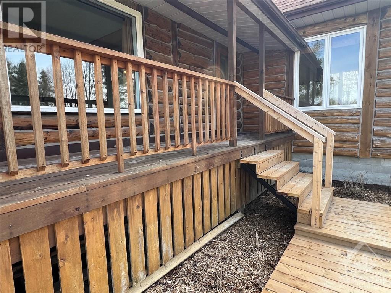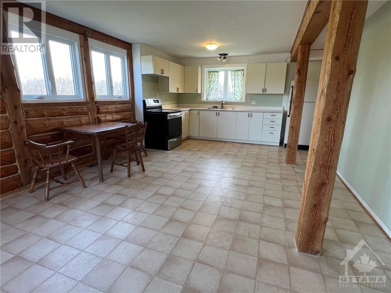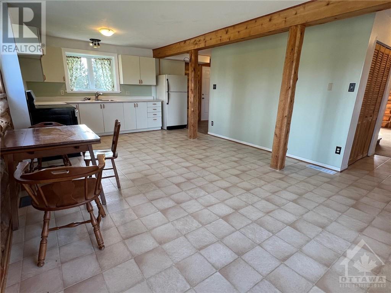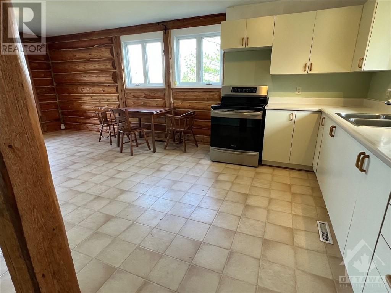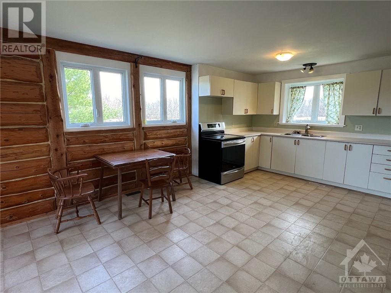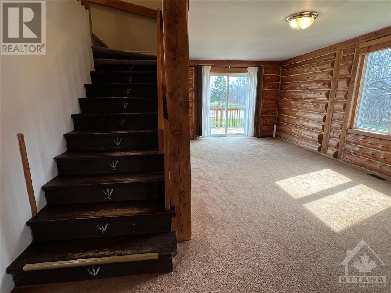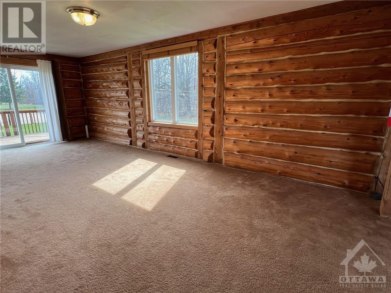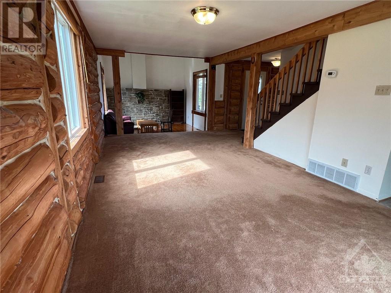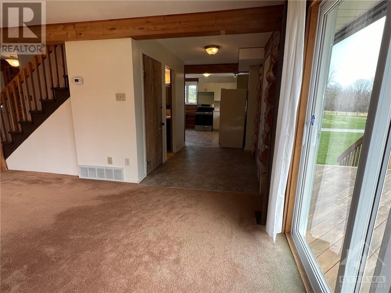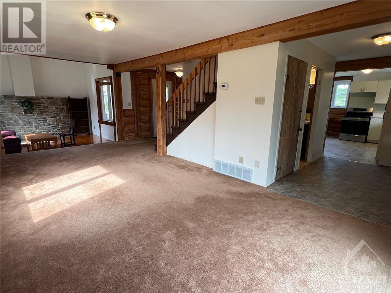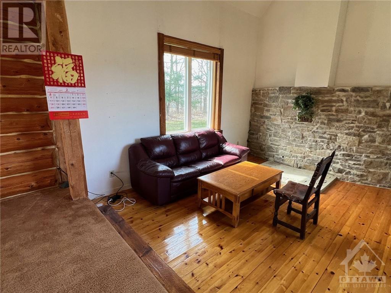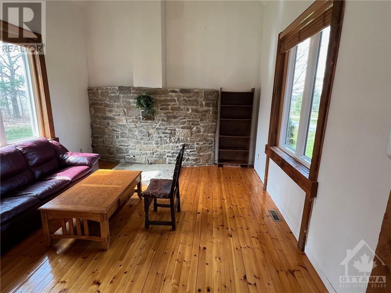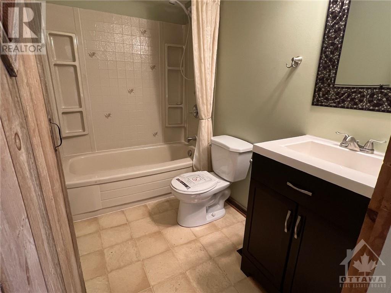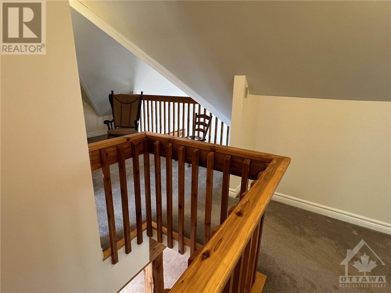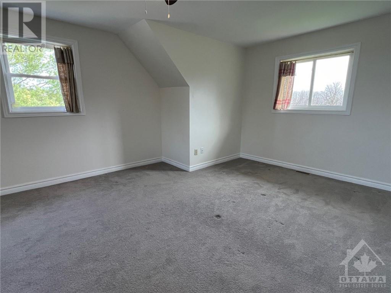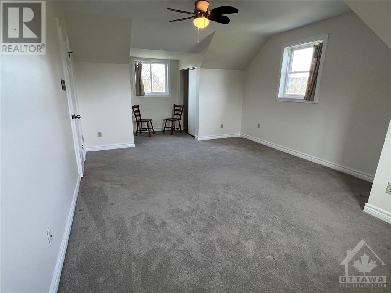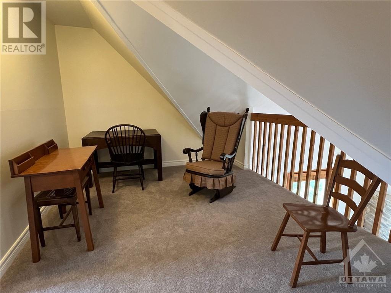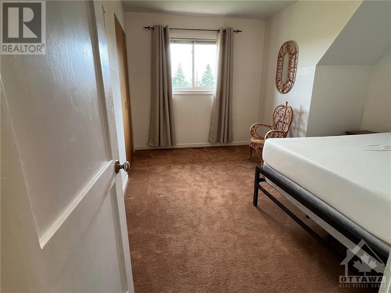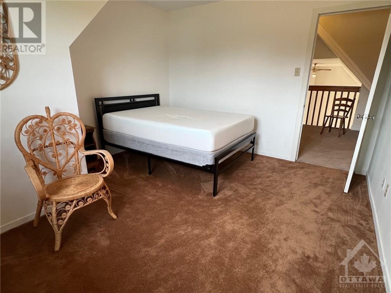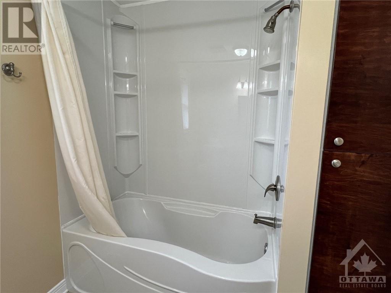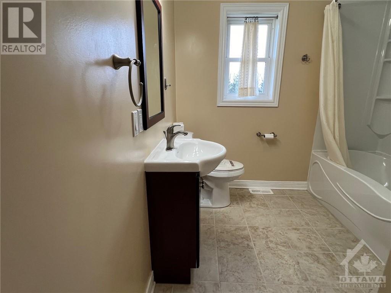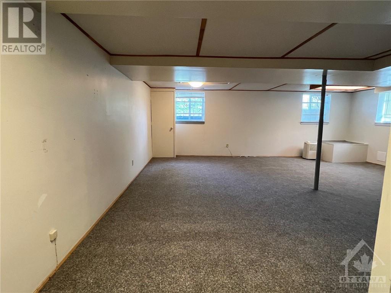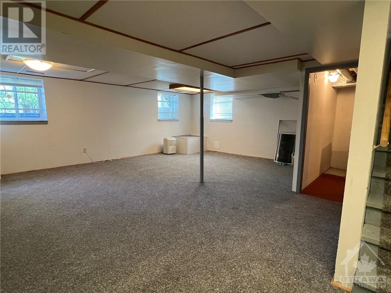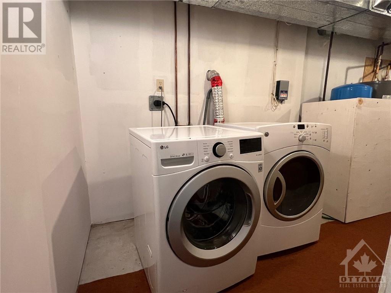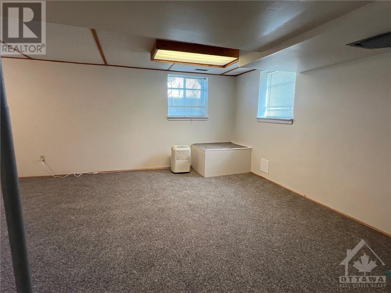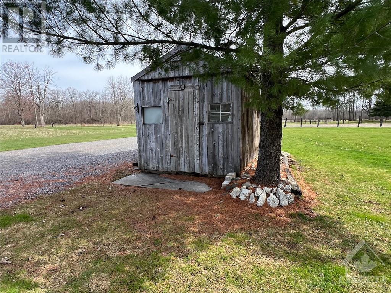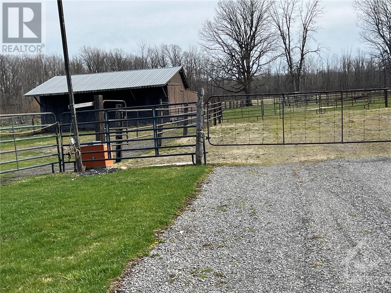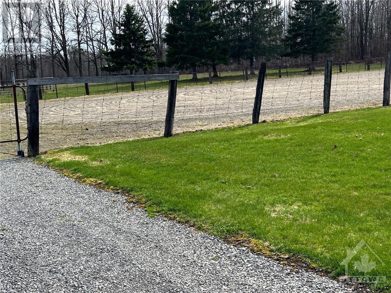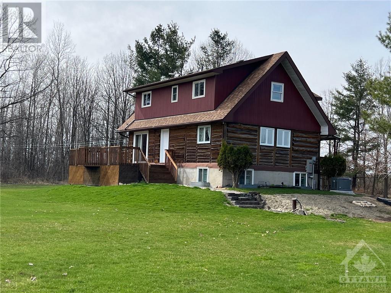5700 Flag Station Road Manotick, Ontario K4M 1B4
$2,500 Monthly
Welcome to your own slice of the Wild West right here in Manotick! This impeccably maintained log cabin is situated on 16 acres of pasture, hayfields, and woodland, complete with its own run-in shelters and pole barn equipped with horse stalls, outdoor riding arena, and circular training pen. The expansive main level of this authentic log cabin features a spacious farmhouse kitchen, full bathroom, living area, and family room with soaring cathedral ceilings. Upstairs, you'll find two bedrooms along with a full bath, while the loft overlooking the family room offers a perfect spot for a home office. The partly finished basement includes laundry facilities, a workshop, storage space, and recreation rooms, all boasting full-sized windows. Adjacent to city trails for hiking, biking, horseback riding, and snowmobiling. (id:19720)
Property Details
| MLS® Number | 1387543 |
| Property Type | Single Family |
| Neigbourhood | Osgoode |
| Parking Space Total | 6 |
Building
| Bathroom Total | 2 |
| Bedrooms Above Ground | 2 |
| Bedrooms Total | 2 |
| Amenities | Laundry - In Suite |
| Appliances | Refrigerator, Dryer, Stove, Washer |
| Basement Development | Partially Finished |
| Basement Type | Full (partially Finished) |
| Constructed Date | 1987 |
| Construction Style Attachment | Detached |
| Cooling Type | Central Air Conditioning |
| Exterior Finish | Wood |
| Flooring Type | Wall-to-wall Carpet, Hardwood, Vinyl |
| Heating Fuel | Propane |
| Heating Type | Forced Air |
| Stories Total | 2 |
| Type | House |
| Utility Water | Drilled Well |
Parking
| Surfaced |
Land
| Acreage | No |
| Sewer | Septic System |
| Size Irregular | * Ft X * Ft |
| Size Total Text | * Ft X * Ft |
| Zoning Description | Agricultural |
Rooms
| Level | Type | Length | Width | Dimensions |
|---|---|---|---|---|
| Second Level | Bedroom | 11'8" x 13'3" | ||
| Second Level | Bedroom | 12'9" x 23'3" | ||
| Second Level | Office | 13'0" x 10'4" | ||
| Second Level | Full Bathroom | 8'3" x 11'5" | ||
| Basement | Laundry Room | 18'5" x 8'8" | ||
| Basement | Den | 23'2" x 23'3" | ||
| Basement | Storage | 13'0" x 31'11" | ||
| Main Level | Living Room | 11'7" x 24'1" | ||
| Main Level | Dining Room | 14'2" x 15'11" | ||
| Main Level | Family Room | 13'0" x 15'5" | ||
| Main Level | Full Bathroom | 5'2" x 8'1" | ||
| Main Level | Kitchen | 14'4" x 6'10" |
https://www.realtor.ca/real-estate/26797120/5700-flag-station-road-manotick-osgoode
Interested?
Contact us for more information

Jun Yu
Salesperson

1090 Ambleside Drive
Ottawa, Ontario K2B 8G7
(613) 596-4133
(613) 596-5905
www.coldwellbankersarazen.com/


