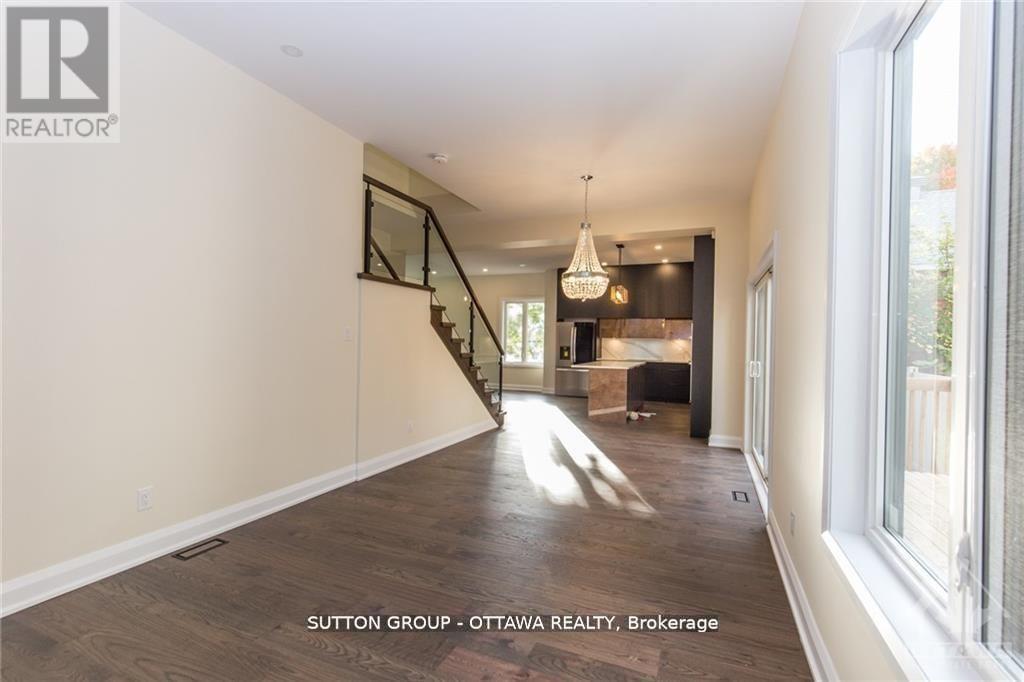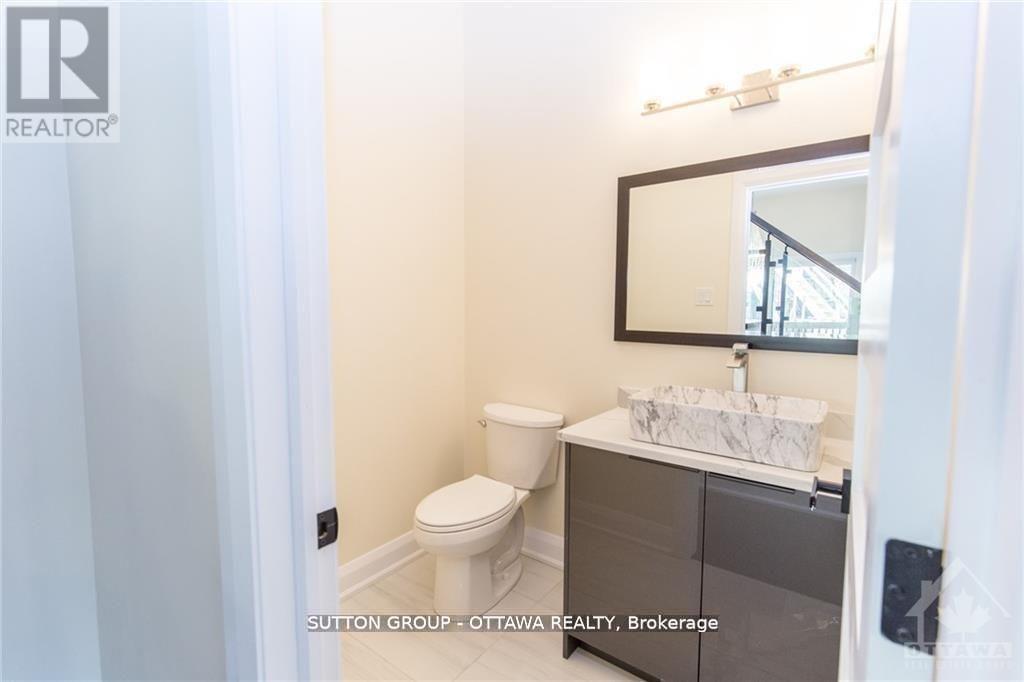Call Us: 613-457-5000
571 Mutual Street Ottawa, Ontario K1K 1C5
4 Bedroom
4 Bathroom
2,000 - 2,500 ft2
Central Air Conditioning
Forced Air
$999,000
Under $1M for a newly built enormous well appointed home close to downtown! Priced to sell. This custom home in Castle Heights featuring four bedrooms, multiple ensuites, and a finished basement. High-end finishes throughout. Enormous windows fill every space with natural light. Minutes from downtown. Nearby townhouses have sold for $900K. Hard to beat this value. Act fast. Will go quickly in the spring rush. (id:19720)
Property Details
| MLS® Number | X12129395 |
| Property Type | Single Family |
| Community Name | 3502 - Overbrook/Castle Heights |
| Parking Space Total | 3 |
Building
| Bathroom Total | 4 |
| Bedrooms Above Ground | 4 |
| Bedrooms Total | 4 |
| Age | 0 To 5 Years |
| Basement Development | Finished |
| Basement Type | Full (finished) |
| Construction Style Attachment | Detached |
| Cooling Type | Central Air Conditioning |
| Exterior Finish | Brick, Vinyl Siding |
| Foundation Type | Concrete |
| Half Bath Total | 1 |
| Heating Fuel | Natural Gas |
| Heating Type | Forced Air |
| Stories Total | 2 |
| Size Interior | 2,000 - 2,500 Ft2 |
| Type | House |
| Utility Water | Municipal Water |
Parking
| Attached Garage | |
| Garage | |
| Inside Entry |
Land
| Acreage | No |
| Size Depth | 54 Ft ,7 In |
| Size Frontage | 49 Ft ,2 In |
| Size Irregular | 49.2 X 54.6 Ft |
| Size Total Text | 49.2 X 54.6 Ft |
Rooms
| Level | Type | Length | Width | Dimensions |
|---|---|---|---|---|
| Second Level | Bedroom 4 | 3.4 m | 3.86 m | 3.4 m x 3.86 m |
| Second Level | Bathroom | Measurements not available | ||
| Second Level | Bathroom | Measurements not available | ||
| Second Level | Bathroom | Measurements not available | ||
| Second Level | Loft | 3.3 m | 3.36 m | 3.3 m x 3.36 m |
| Second Level | Bedroom | 4.72 m | 4.78 m | 4.72 m x 4.78 m |
| Second Level | Bedroom 2 | 3.66 m | 3.66 m | 3.66 m x 3.66 m |
| Second Level | Bedroom 3 | 3.25 m | 3.66 m | 3.25 m x 3.66 m |
| Main Level | Great Room | 4.72 m | 6.71 m | 4.72 m x 6.71 m |
| Main Level | Kitchen | 4.27 m | 3.43 m | 4.27 m x 3.43 m |
| Main Level | Other | 3.78 m | 3.35 m | 3.78 m x 3.35 m |
| Main Level | Family Room | 3.96 m | 3.35 m | 3.96 m x 3.35 m |
| Main Level | Foyer | Measurements not available | ||
| Main Level | Bathroom | Measurements not available |
Utilities
| Sewer | Installed |
https://www.realtor.ca/real-estate/28271424/571-mutual-street-ottawa-3502-overbrookcastle-heights
Contact Us
Contact us for more information

John Castle
Salesperson
johncastle.ca/
www.facebook.com/TheJohnCastle/
twitter.com/thejohncastle
linkedin.com/in/john-castle
Sutton Group - Ottawa Realty
300 Richmond Rd Unit 400
Ottawa, Ontario K1Z 6X6
300 Richmond Rd Unit 400
Ottawa, Ontario K1Z 6X6
(613) 744-5000
(613) 744-5001
suttonottawa.ca/


























