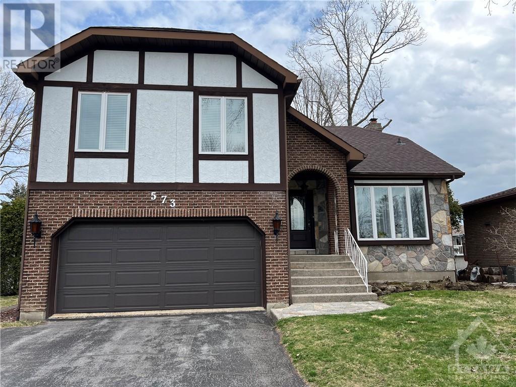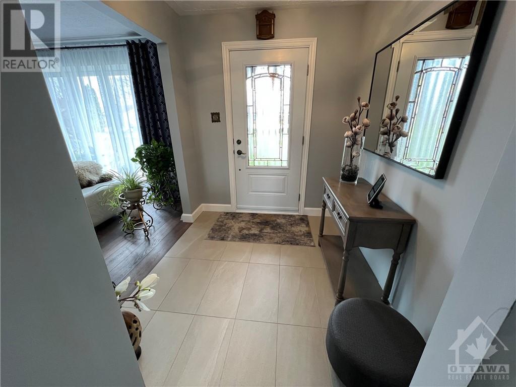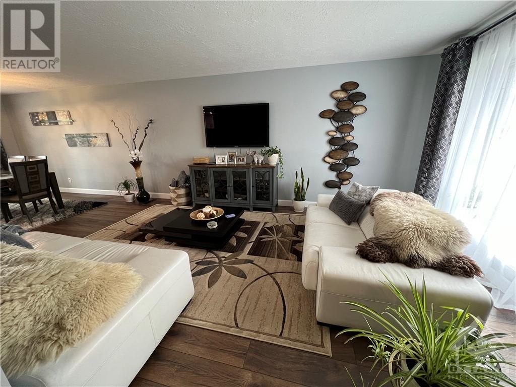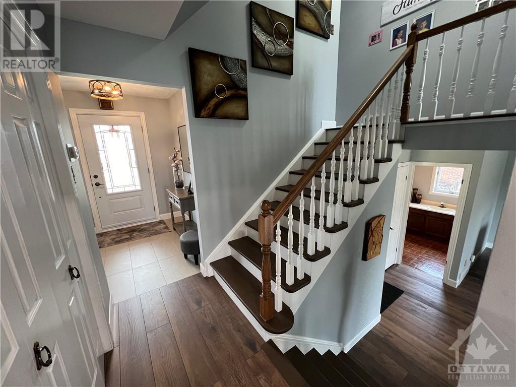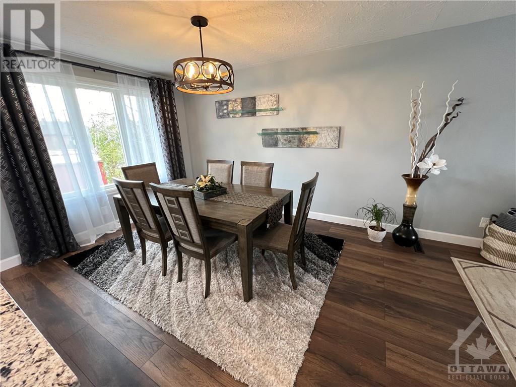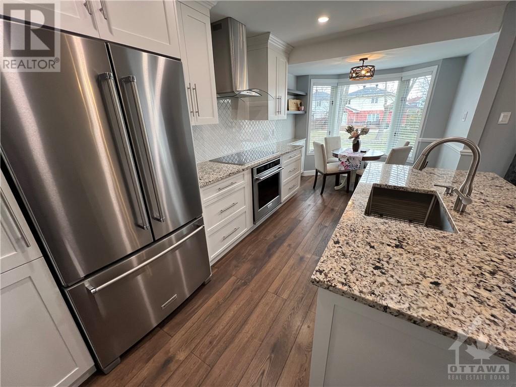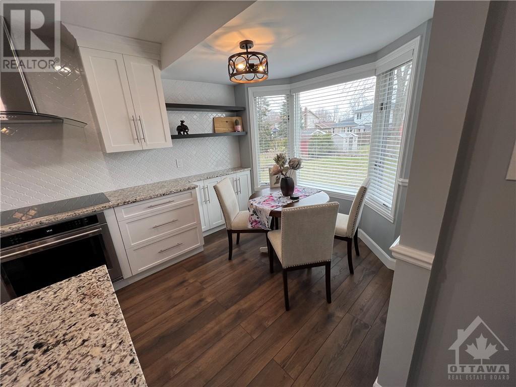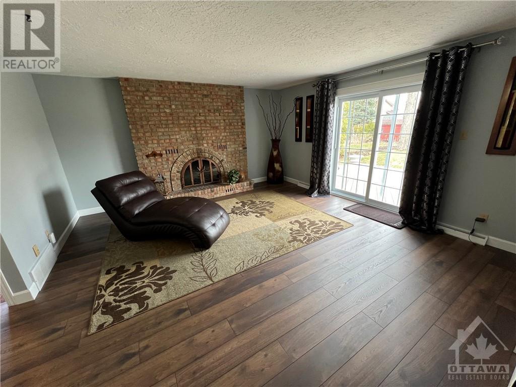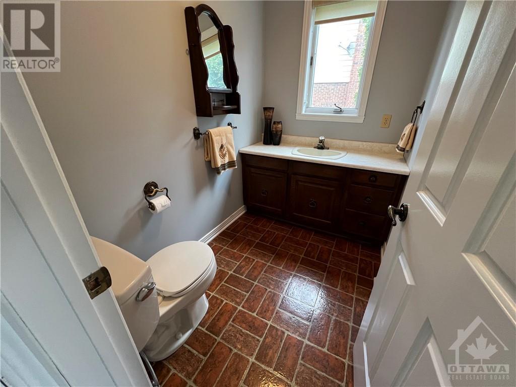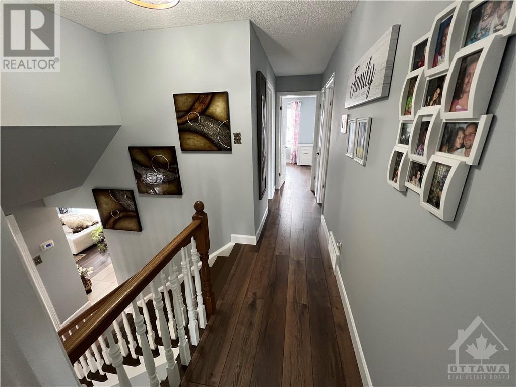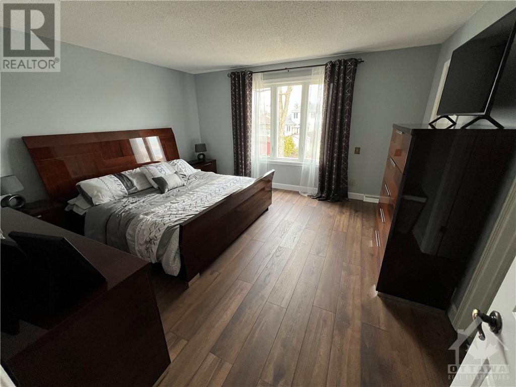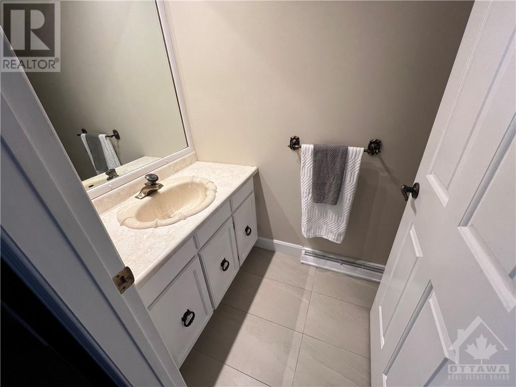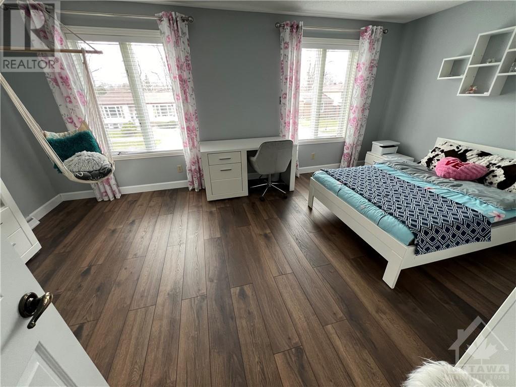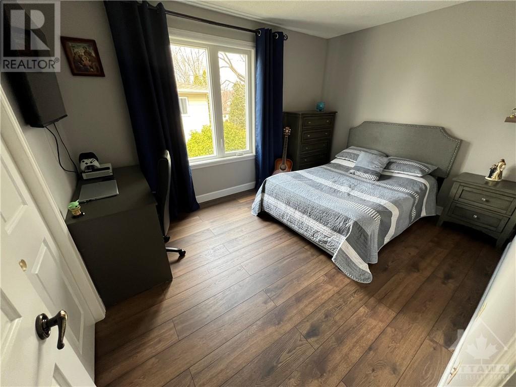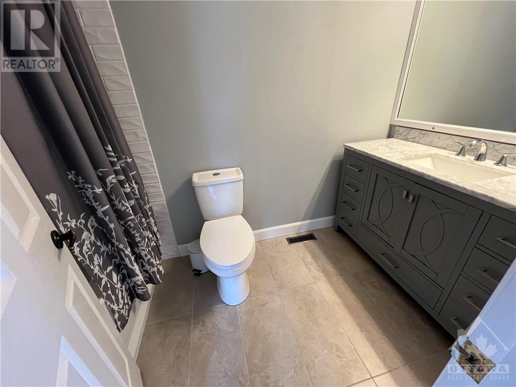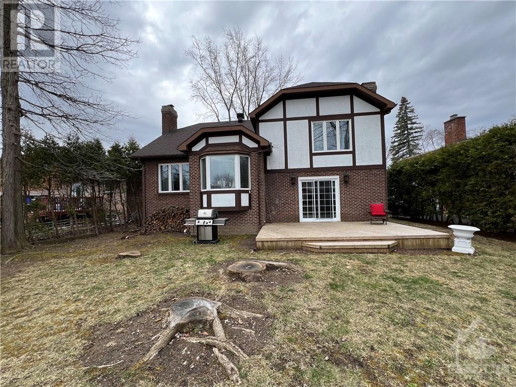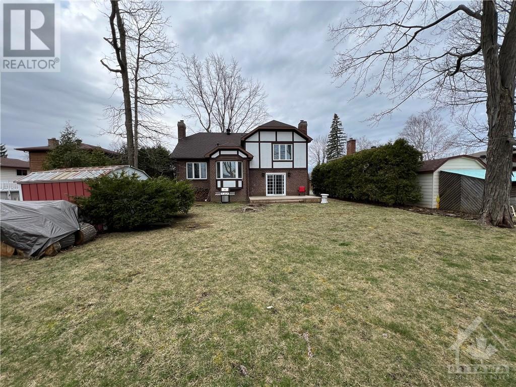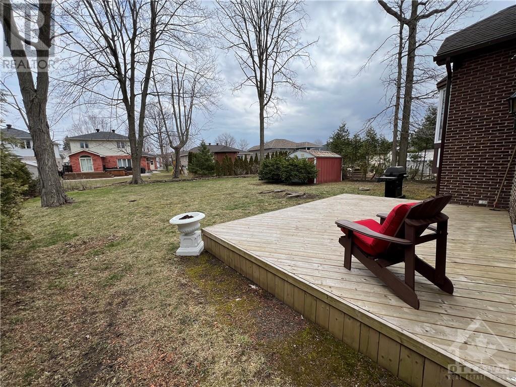573 Lynwood Drive Cornwall, Ontario K6H 5W7
$614,900
Newly renovated! Located in a great residential area, with 2000+ sq ft of living space and a deck overlooking the large backyard. This 4-level split provides several main floor living areas, with a formal living, dining room, eat-in area & a large, bright family room warmed by a wood-burning fireplace. Upstairs, 3 good sized bedrooms are serviced by a 3 pcs bathroom, with the primary bedroom having its private 2 pcs. Additional space can be found in the lower level with a finished rec room, 2 pcs bathroom/laundry combo, utility room, and plenty of storage space. (id:19720)
Property Details
| MLS® Number | 1386305 |
| Property Type | Single Family |
| Neigbourhood | Lynwood |
| Amenities Near By | Recreation Nearby, Shopping |
| Parking Space Total | 6 |
| Structure | Deck |
Building
| Bathroom Total | 4 |
| Bedrooms Above Ground | 3 |
| Bedrooms Total | 3 |
| Appliances | Refrigerator, Dishwasher, Stove |
| Basement Development | Finished |
| Basement Type | Crawl Space (finished) |
| Constructed Date | 1979 |
| Construction Style Attachment | Detached |
| Cooling Type | Central Air Conditioning |
| Exterior Finish | Stone, Brick, Stucco |
| Fireplace Present | Yes |
| Fireplace Total | 2 |
| Flooring Type | Wall-to-wall Carpet, Laminate, Ceramic |
| Foundation Type | Poured Concrete |
| Half Bath Total | 3 |
| Heating Fuel | Natural Gas |
| Heating Type | Forced Air |
| Type | House |
| Utility Water | Municipal Water |
Parking
| Attached Garage |
Land
| Acreage | No |
| Land Amenities | Recreation Nearby, Shopping |
| Landscape Features | Landscaped |
| Sewer | Municipal Sewage System |
| Size Depth | 134 Ft ,11 In |
| Size Frontage | 56 Ft ,7 In |
| Size Irregular | 56.55 Ft X 134.92 Ft (irregular Lot) |
| Size Total Text | 56.55 Ft X 134.92 Ft (irregular Lot) |
| Zoning Description | Residential |
Rooms
| Level | Type | Length | Width | Dimensions |
|---|---|---|---|---|
| Second Level | Primary Bedroom | 14'7" x 14'3" | ||
| Second Level | 2pc Ensuite Bath | 7'3" x 4'6" | ||
| Second Level | Bedroom | 12'2" x 10'1" | ||
| Second Level | Bedroom | 18'7" x 12'8" | ||
| Second Level | 3pc Bathroom | 7'11" x 5'4" | ||
| Basement | Recreation Room | 22'9" x 13'2" | ||
| Basement | 2pc Bathroom | Measurements not available | ||
| Basement | Laundry Room | Measurements not available | ||
| Main Level | Foyer | Measurements not available | ||
| Main Level | Living Room | 18'8" x 12'5" | ||
| Main Level | Dining Room | 13'8" x 11'10" | ||
| Main Level | Kitchen | 13'4" x 7'5" | ||
| Main Level | Family Room | 18'5" x 17'7" | ||
| Main Level | 2pc Bathroom | 6'5" x 5'0" |
Utilities
| Fully serviced | Available |
https://www.realtor.ca/real-estate/26747842/573-lynwood-drive-cornwall-lynwood
Interested?
Contact us for more information

Sergiu Buhatel
Broker

21 Ladouceur St
Ottawa, Ontario K1Y 2S9
(888) 966-3111
(888) 870-0411
www.onepercentrealty.com/


