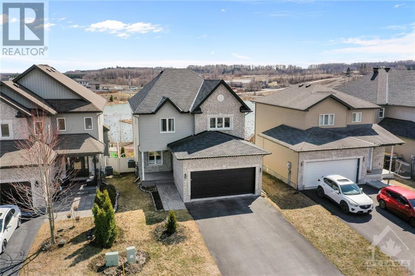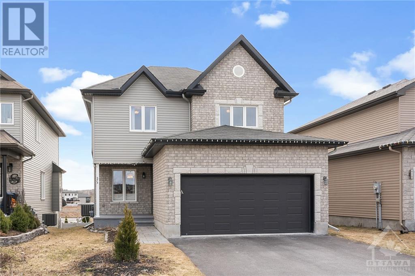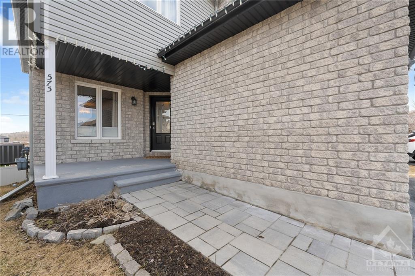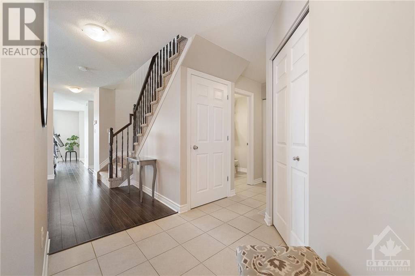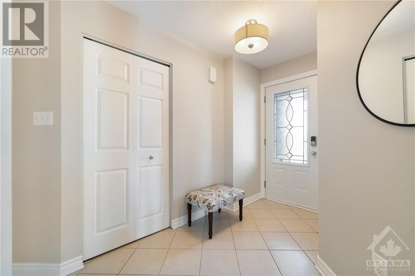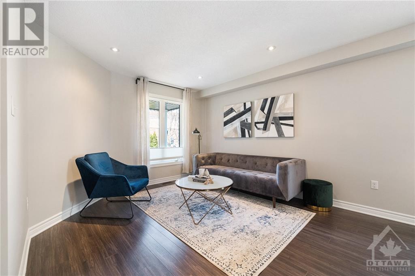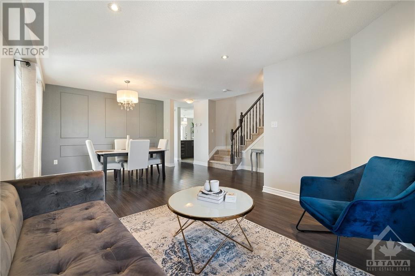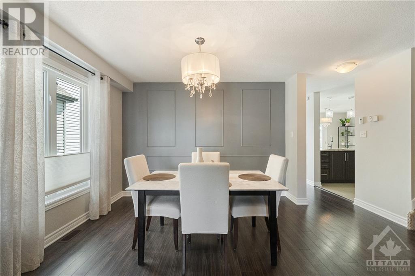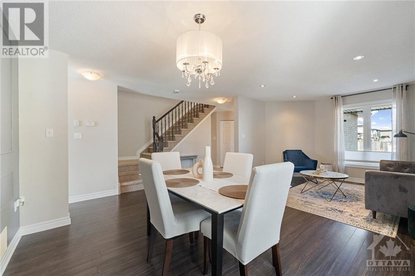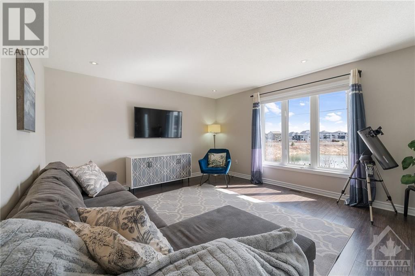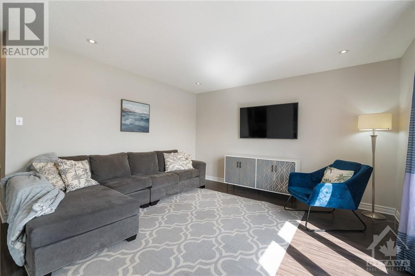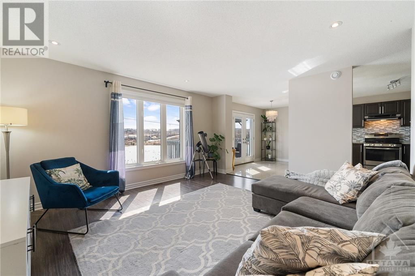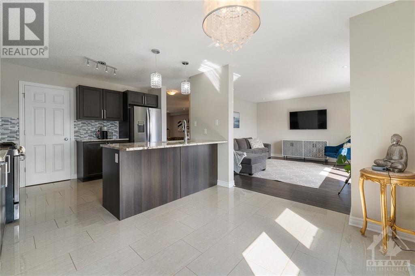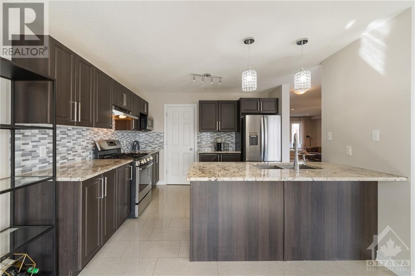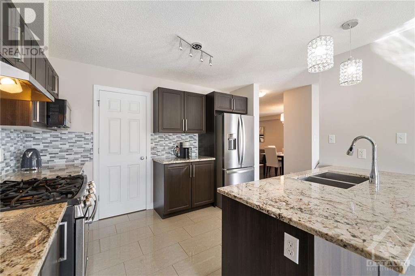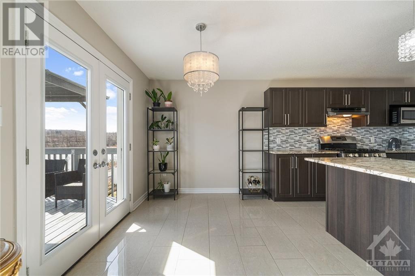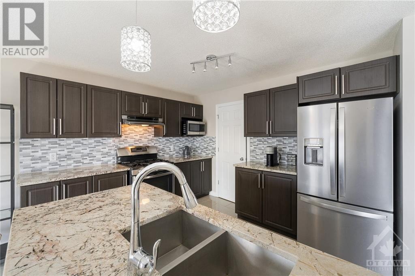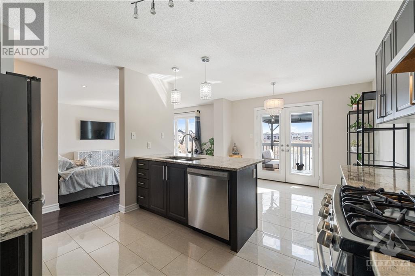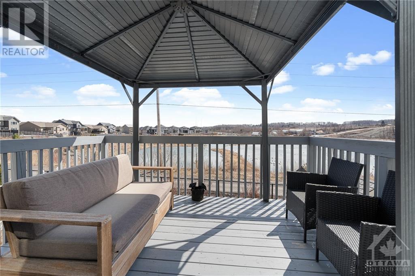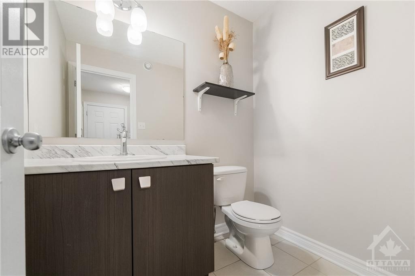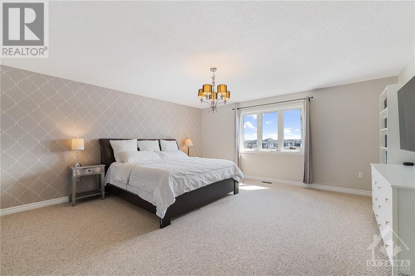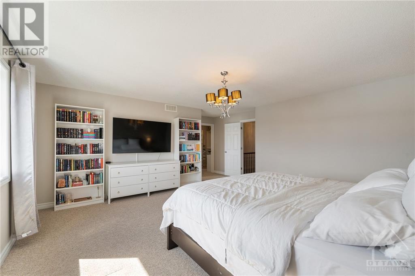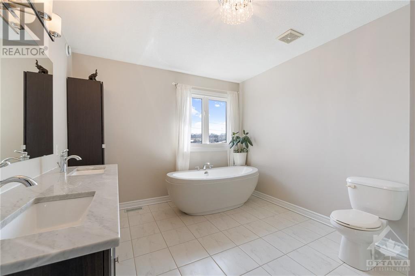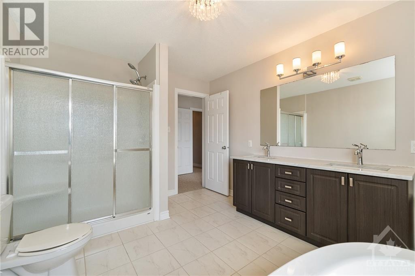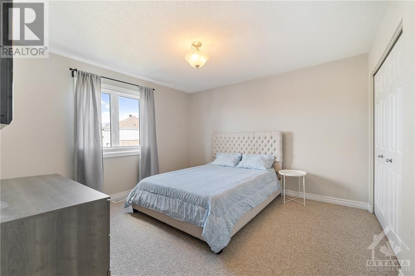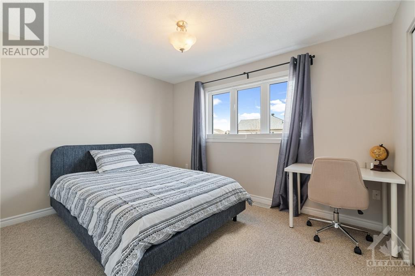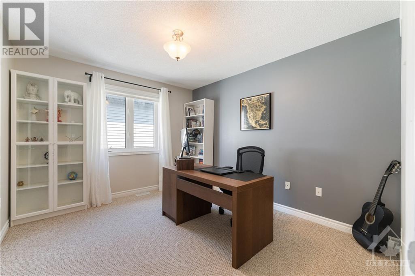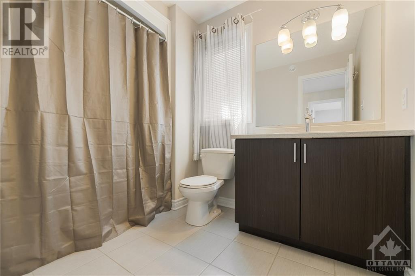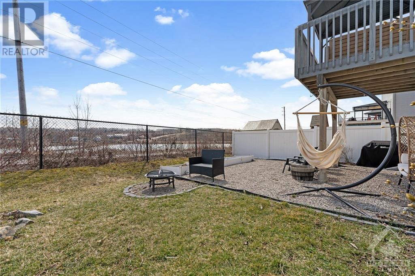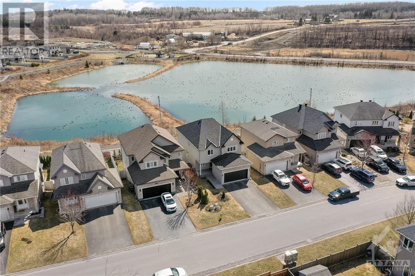575 Ruby Street Rockland, Ontario K4K 0H3
$784,900
This gorgeous 4-bed, 3-bath detached home is set on a premium lot backing the pond. Inside, a grand foyer with gleaming floors and 9’ ceilings welcomes you, adorned with custom window coverings. The main floor unveils an open concept living area, elegant dining room, and a gourmet kitchen with custom cabinetry, granite counters, and stainless appliances. A spacious eating area opens to a raised deck overlooking the pond. Upstairs, luxuriate in the primary suite with a spa-like 5pc ensuite bathroom and custom walk-in closet. Three additional large bedrooms and a main bathroom provide comfort and privacy. Outside, enjoy the fully fenced yard with a sitting area and fire pit. The elevated deck offers scenic views of the pond and nature. With an unfinished walkout lower level, this home presents endless customization possibilities. Located in the community of Morris Village in Rockland, enjoy luxury and convenience with nearby schools, parks, and amenities. Your next chapter begins here. (id:19720)
Property Details
| MLS® Number | 1381749 |
| Property Type | Single Family |
| Neigbourhood | Morris Village |
| Amenities Near By | Golf Nearby, Recreation Nearby, Water Nearby |
| Community Features | Family Oriented |
| Features | Private Setting, Automatic Garage Door Opener |
| Parking Space Total | 4 |
| Structure | Deck |
Building
| Bathroom Total | 3 |
| Bedrooms Above Ground | 4 |
| Bedrooms Total | 4 |
| Appliances | Refrigerator, Dishwasher, Dryer, Hood Fan, Microwave, Washer, Blinds |
| Basement Development | Unfinished |
| Basement Type | Full (unfinished) |
| Constructed Date | 2014 |
| Construction Style Attachment | Detached |
| Cooling Type | Central Air Conditioning, Air Exchanger |
| Exterior Finish | Stone, Brick, Siding |
| Fixture | Drapes/window Coverings |
| Flooring Type | Wall-to-wall Carpet, Laminate, Tile |
| Foundation Type | Poured Concrete |
| Half Bath Total | 1 |
| Heating Fuel | Natural Gas |
| Heating Type | Forced Air |
| Stories Total | 2 |
| Type | House |
| Utility Water | Municipal Water |
Parking
| Attached Garage |
Land
| Acreage | No |
| Fence Type | Fenced Yard |
| Land Amenities | Golf Nearby, Recreation Nearby, Water Nearby |
| Sewer | Municipal Sewage System |
| Size Depth | 104 Ft ,11 In |
| Size Frontage | 40 Ft ,1 In |
| Size Irregular | 40.07 Ft X 104.93 Ft |
| Size Total Text | 40.07 Ft X 104.93 Ft |
| Zoning Description | Residential |
Rooms
| Level | Type | Length | Width | Dimensions |
|---|---|---|---|---|
| Second Level | Primary Bedroom | 17'11" x 20'1" | ||
| Second Level | Bedroom | 10'0" x 12'4" | ||
| Second Level | Bedroom | 11'10" x 12'5" | ||
| Second Level | Bedroom | 10'4" x 11'10" | ||
| Second Level | Full Bathroom | 8'9" x 6'4" | ||
| Second Level | 5pc Ensuite Bath | 12'5" x 9'11" | ||
| Second Level | Other | 6'5" x 10'8" | ||
| Lower Level | Storage | Measurements not available | ||
| Lower Level | Recreation Room | 26'11" x 26'9" | ||
| Main Level | Foyer | 10'4" x 7'4" | ||
| Main Level | Living Room | 13'3" x 11'9" | ||
| Main Level | Dining Room | 11'9" x 11'7" | ||
| Main Level | Kitchen | 11'4" x 11'8" | ||
| Main Level | Eating Area | 8'6" x 11'8" | ||
| Main Level | Family Room | 15'2" x 13'9" | ||
| Main Level | Laundry Room | 7'10" x 6'5" | ||
| Main Level | Partial Bathroom | 4'11" x 6'5" |
https://www.realtor.ca/real-estate/26705166/575-ruby-street-rockland-morris-village
Interested?
Contact us for more information

Jason Pilon
Broker of Record
www.pilongroup.com/
https://www.facebook.com/pilongroup
https://www.linkedin.com/company/pilon-real-estate-group
https://twitter.com/pilongroup

4366 Innes Road, Unit 201
Ottawa, ON K4A 3W3
(613) 590-2910
(613) 590-3079
www.pilongroup.com


