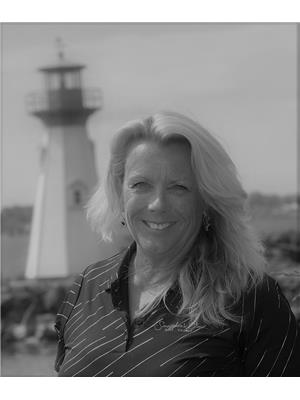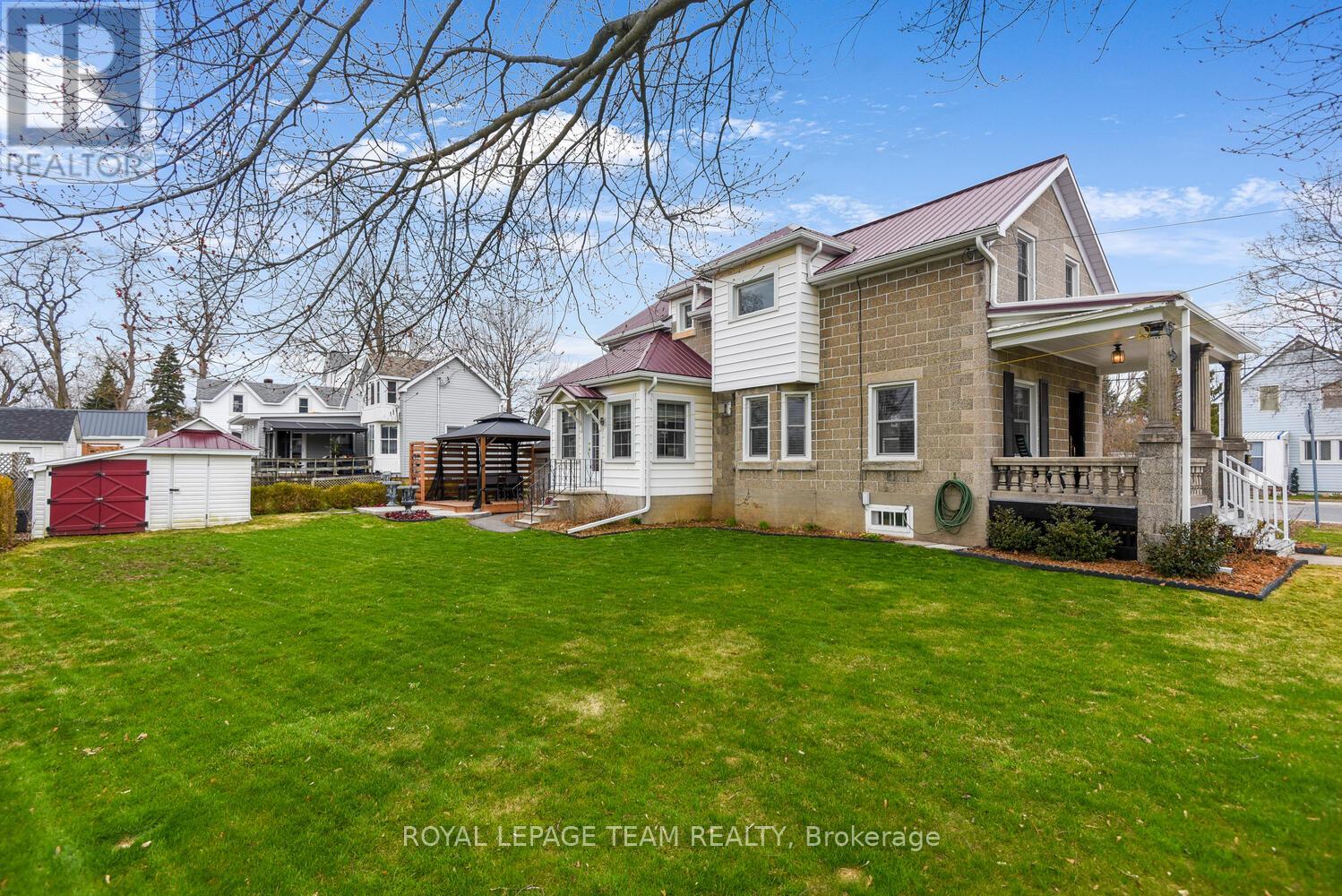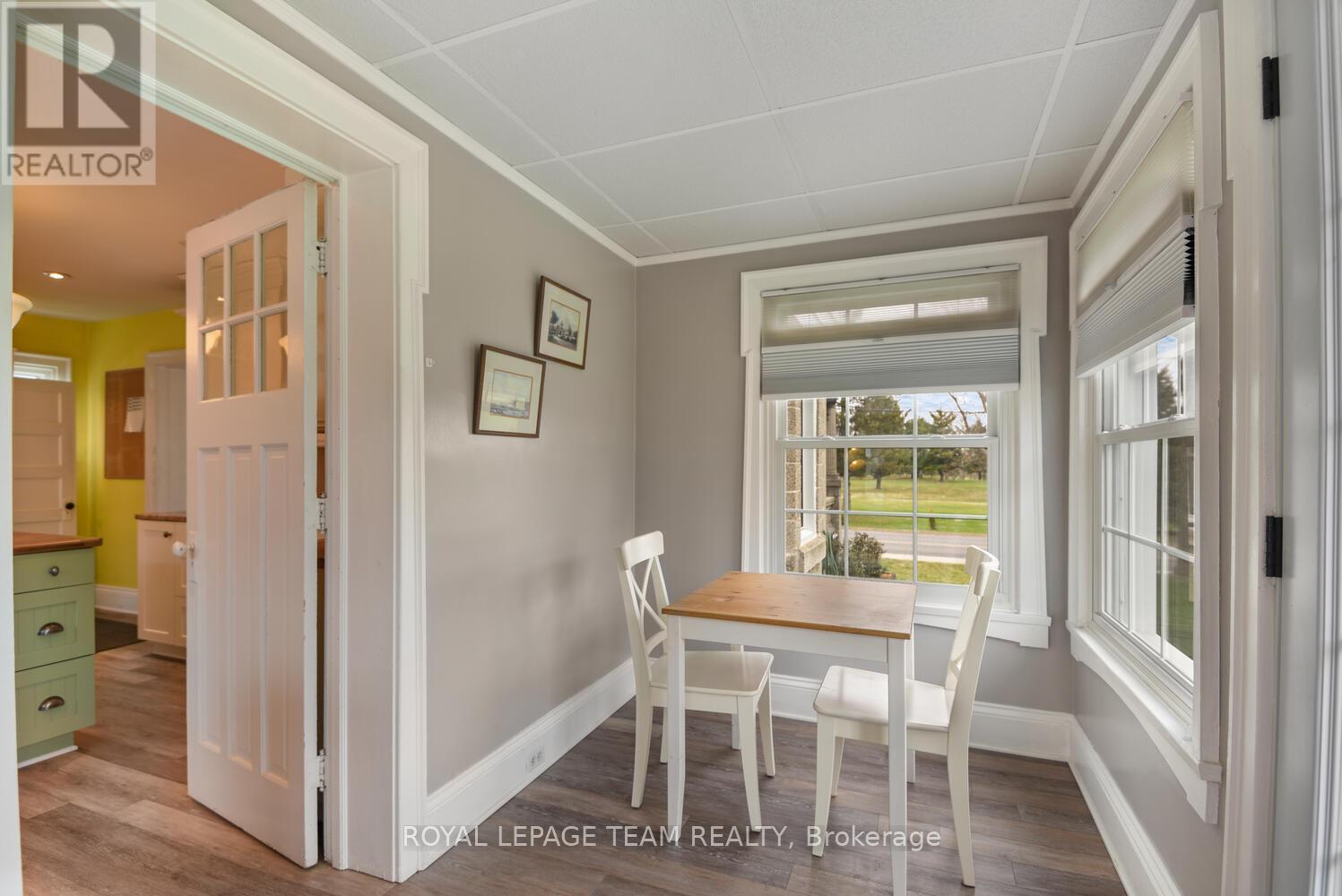579 Boundary Street Prescott, Ontario K0E 1T0
$419,900
IF you love a view.... this is your home. Circa 1930, this Boyd Block corner home has 3 bedrooms and view from every window. Extensive renovations to the kitchen and bath approx. 8 years. 3 bedrooms on 2nd floor. Bath has walk in shower. Kitchen has loads of storage and a large center island. Lots of original features and woodwork. Dining/ living area is open and has lots of natural light. The front "porch" overlooks the Award Winning Prescott Golf Club and has seasonal clear views of the St. Lawrence Seaway. There is a lovely small sunporch all screened with windows that you can use as a sitting room, sun room, reading room or plant room. The original chicken coup is still standing with a leanto for storage. New gazebo and deck on back of garage. All perennial beds, mature trees. You are within walking distance to the River and all it has to offer including the Shakespeare Festival, Sunday night concerts, Pop up markets, entertainment, marina and the Millennial Walkway. Only short walk to the Leo Boivin center that now offers pickleball. New ACCC has public skating, indoor walk track. This lovely older home is all about the location and lovingly cared for. New driveway. (id:19720)
Property Details
| MLS® Number | X12097691 |
| Property Type | Single Family |
| Community Name | 808 - Prescott |
| Amenities Near By | Public Transit |
| Community Features | School Bus |
| Equipment Type | Water Heater - Gas |
| Features | Carpet Free, Gazebo |
| Parking Space Total | 2 |
| Rental Equipment Type | Water Heater - Gas |
| Structure | Porch, Deck, Shed |
| View Type | View, River View |
Building
| Bathroom Total | 1 |
| Bedrooms Above Ground | 3 |
| Bedrooms Total | 3 |
| Age | 51 To 99 Years |
| Appliances | Water Heater, Water Meter, Dryer, Microwave, Stove, Washer, Refrigerator |
| Basement Development | Unfinished |
| Basement Type | N/a (unfinished) |
| Construction Style Attachment | Detached |
| Cooling Type | Central Air Conditioning |
| Exterior Finish | Concrete Block, Vinyl Siding |
| Foundation Type | Block |
| Heating Fuel | Natural Gas |
| Heating Type | Forced Air |
| Stories Total | 2 |
| Size Interior | 1,100 - 1,500 Ft2 |
| Type | House |
| Utility Water | Municipal Water |
Parking
| Detached Garage | |
| Garage |
Land
| Acreage | No |
| Land Amenities | Public Transit |
| Landscape Features | Landscaped |
| Sewer | Sanitary Sewer |
| Size Depth | 73 Ft ,9 In |
| Size Frontage | 71 Ft ,6 In |
| Size Irregular | 71.5 X 73.8 Ft ; N/a |
| Size Total Text | 71.5 X 73.8 Ft ; N/a |
| Zoning Description | R2 |
Rooms
| Level | Type | Length | Width | Dimensions |
|---|---|---|---|---|
| Second Level | Bathroom | 2.74 m | 1.54 m | 2.74 m x 1.54 m |
| Second Level | Primary Bedroom | 4 m | 3.42 m | 4 m x 3.42 m |
| Second Level | Bedroom 2 | 4.01 m | 2.74 m | 4.01 m x 2.74 m |
| Second Level | Bedroom 3 | 3.79 m | 2.63 m | 3.79 m x 2.63 m |
| Second Level | Sitting Room | 2.14 m | 1.54 m | 2.14 m x 1.54 m |
| Main Level | Living Room | 6.31 m | 3.09 m | 6.31 m x 3.09 m |
| Main Level | Kitchen | 4.14 m | 4.34 m | 4.14 m x 4.34 m |
| Main Level | Dining Room | 2.91 m | 3.13 m | 2.91 m x 3.13 m |
| Main Level | Sunroom | 1.84 m | 3.84 m | 1.84 m x 3.84 m |
| Main Level | Foyer | 1.25 m | 3.08 m | 1.25 m x 3.08 m |
Utilities
| Cable | Installed |
| Wireless | Available |
| Electricity Connected | Connected |
| Natural Gas Available | Available |
| Sewer | Installed |
https://www.realtor.ca/real-estate/28265973/579-boundary-street-prescott-808-prescott
Contact Us
Contact us for more information

Heather Mackay
Broker
heathermackay.royallepage.ca/
www.facebook.com/HeatherMacKayRealEstate/
twitter.com/HeatherMacKay1
www.linkedin.com/in/heather-mackay-6aa30242/?originalSubdomain=ca
139 Prescott St
Kemptville, Ontario K0G 1J0
(613) 258-1990
(613) 702-1804
www.teamrealty.ca/

































