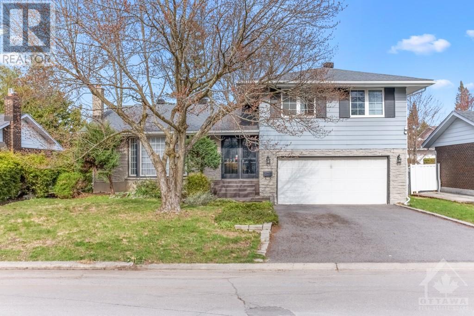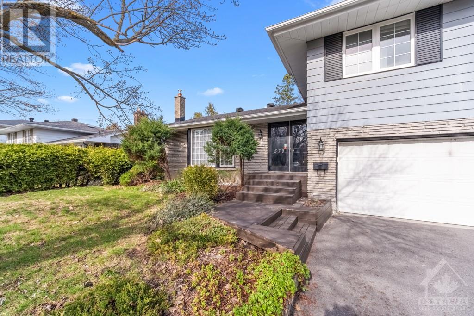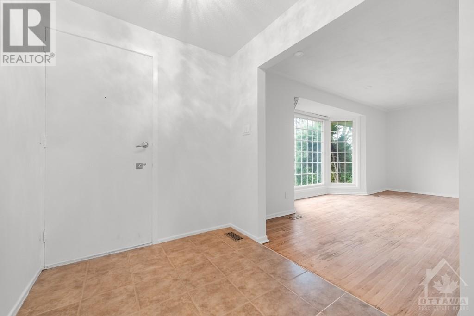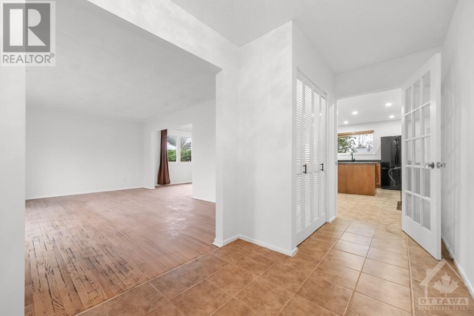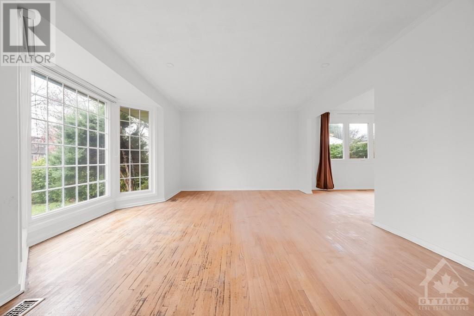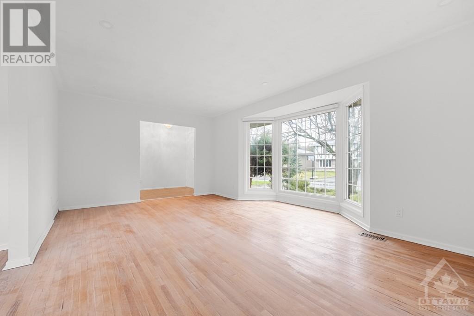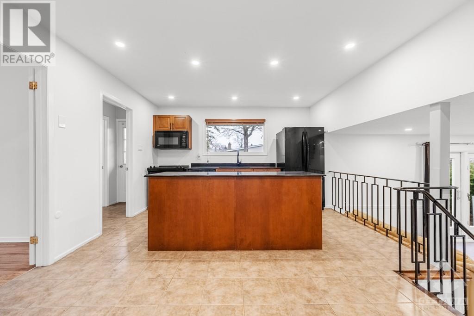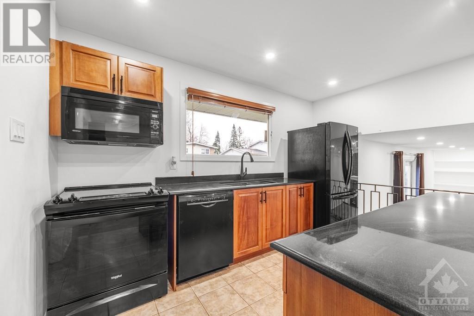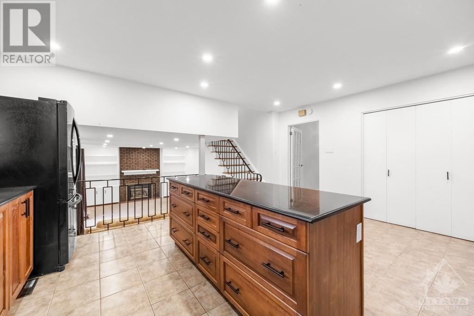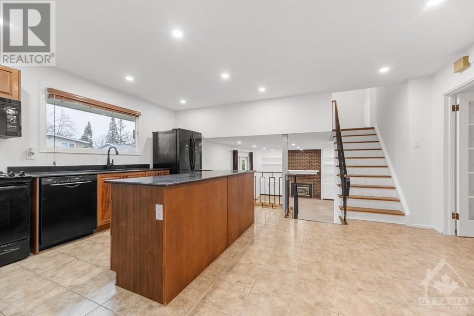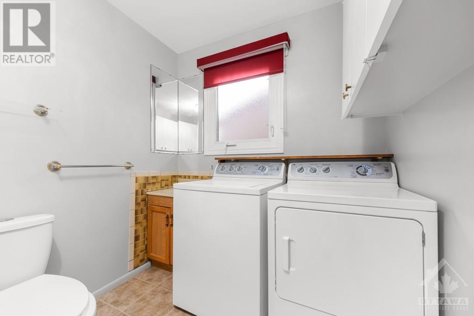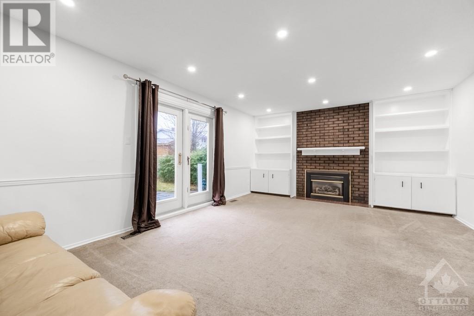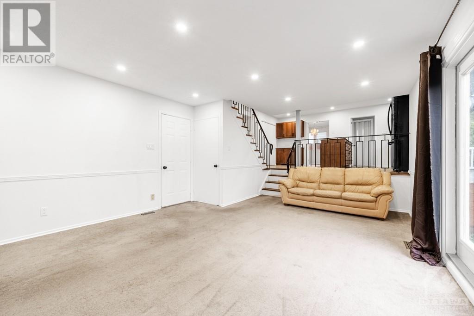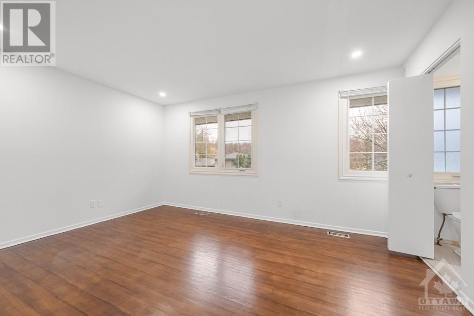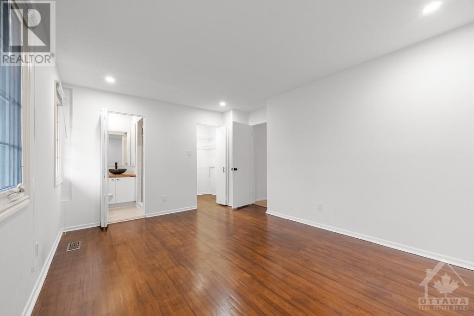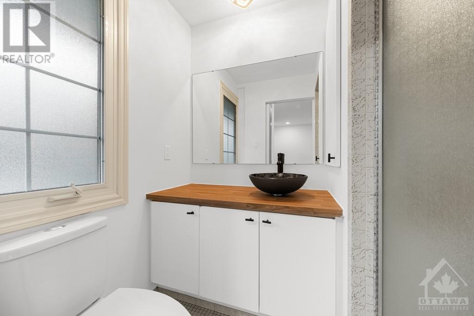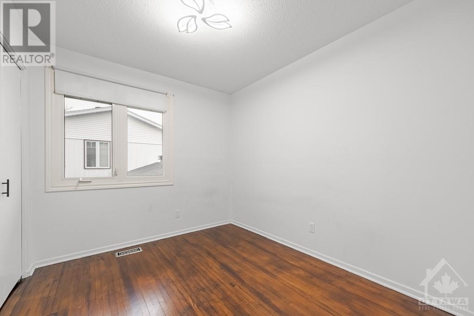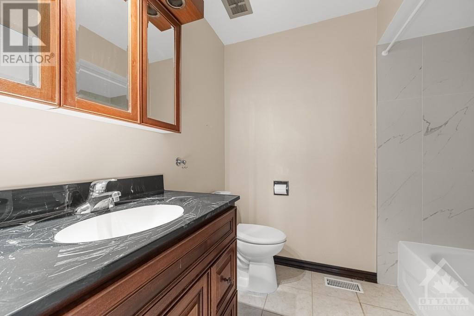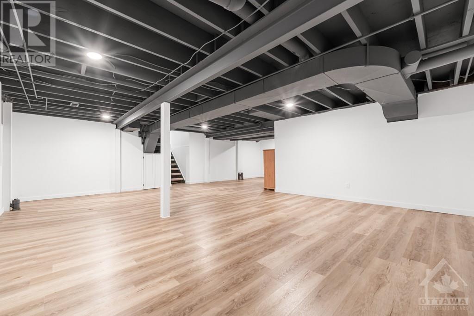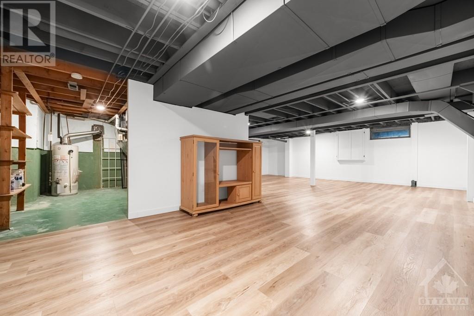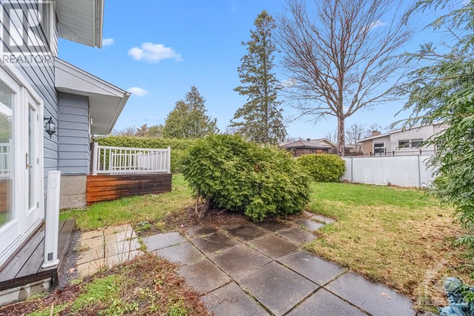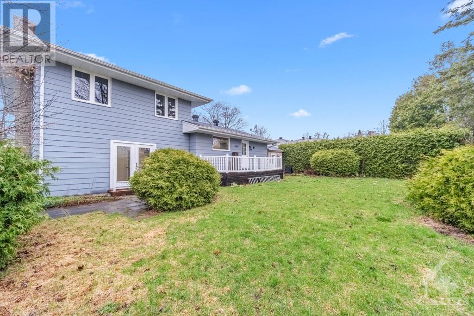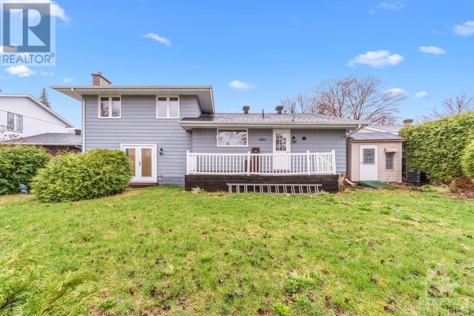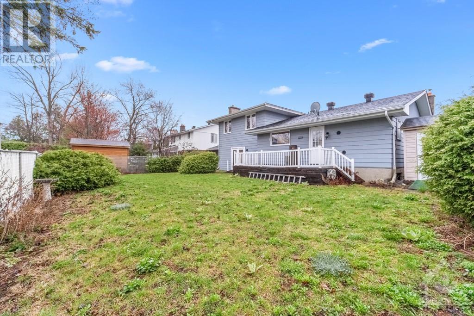579 Duff Crescent Ottawa, Ontario K1J 7C6
$1,079,000
This is a 10! Beautiful spacious and updated 4 bedroom home on a quiet street in the greatest neighborhood of Colonel By high school. This sun-filled home offers you great open concept quartz kitchen with loads of cupboards, main floor laundry room, grand family room with gas fireplace, large ,main bedroom with 3 piece ensuite bathroom nd walk-in closet. Hardwood and ceramic tiles, lots of pot lights, finished lower level can be your future in-law suit, large lot with fenced yard with mature trees, freshly painted, roof 2017, furnace 2015, C/Air 2012, see it today! (id:19720)
Property Details
| MLS® Number | 1387522 |
| Property Type | Single Family |
| Neigbourhood | Beacon Hill North |
| Amenities Near By | Public Transit, Recreation Nearby, Shopping |
| Community Features | Family Oriented |
| Parking Space Total | 6 |
| Structure | Deck |
Building
| Bathroom Total | 3 |
| Bedrooms Above Ground | 4 |
| Bedrooms Total | 4 |
| Appliances | Refrigerator, Dishwasher, Dryer, Stove, Washer |
| Basement Development | Finished |
| Basement Type | Full (finished) |
| Constructed Date | 1970 |
| Construction Style Attachment | Detached |
| Cooling Type | Central Air Conditioning |
| Exterior Finish | Brick, Vinyl |
| Flooring Type | Hardwood, Laminate |
| Foundation Type | Poured Concrete |
| Half Bath Total | 1 |
| Heating Fuel | Natural Gas |
| Heating Type | Forced Air |
| Type | House |
| Utility Water | Municipal Water |
Parking
| Attached Garage | |
| Inside Entry |
Land
| Acreage | No |
| Land Amenities | Public Transit, Recreation Nearby, Shopping |
| Sewer | Municipal Sewage System |
| Size Depth | 99 Ft ,10 In |
| Size Frontage | 64 Ft ,11 In |
| Size Irregular | 64.92 Ft X 99.87 Ft |
| Size Total Text | 64.92 Ft X 99.87 Ft |
| Zoning Description | Residential |
Rooms
| Level | Type | Length | Width | Dimensions |
|---|---|---|---|---|
| Second Level | Bedroom | 9'9" x 9'10" | ||
| Second Level | Primary Bedroom | 14'9" x 10'9" | ||
| Second Level | 3pc Ensuite Bath | Measurements not available | ||
| Second Level | Bedroom | 9'10" x 9'10" | ||
| Second Level | Bedroom | 9'9" x 8'5" | ||
| Lower Level | Recreation Room | 19'8" x 13'11" | ||
| Main Level | Kitchen | 17'2" x 13'2" | ||
| Main Level | Dining Room | 11'9" x 11'3" | ||
| Main Level | Family Room | 18'2" x 11'10" | ||
| Main Level | Partial Bathroom | Measurements not available |
https://www.realtor.ca/real-estate/26777450/579-duff-crescent-ottawa-beacon-hill-north
Interested?
Contact us for more information

Hamid Riahi
Broker
www.weguaranteehomesales.com/
791 Montreal Road
Ottawa, ON K1K 0S9
(613) 860-7355
(613) 745-7976


