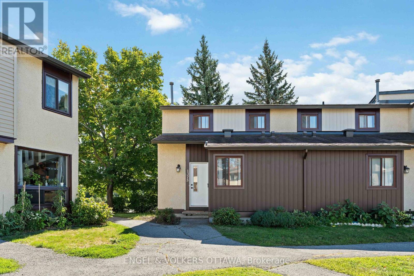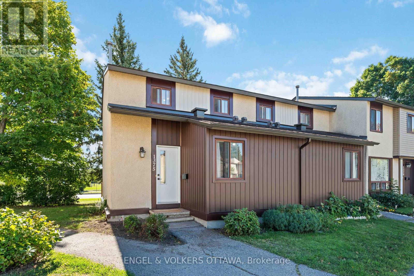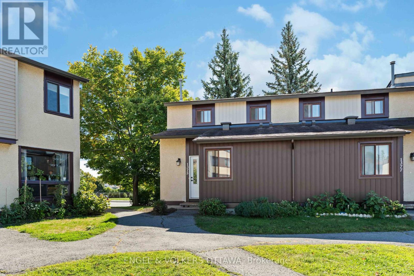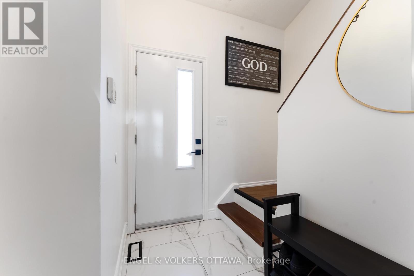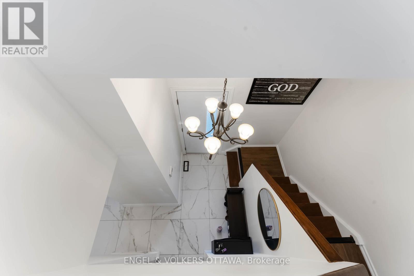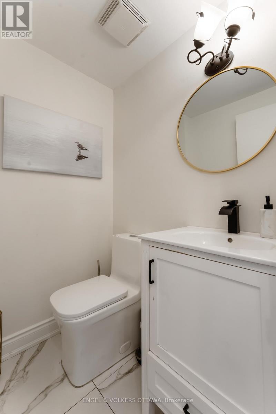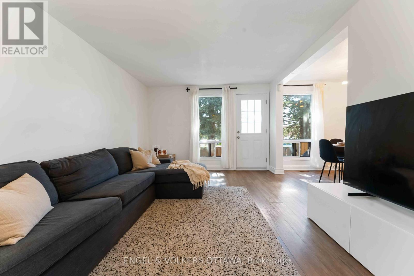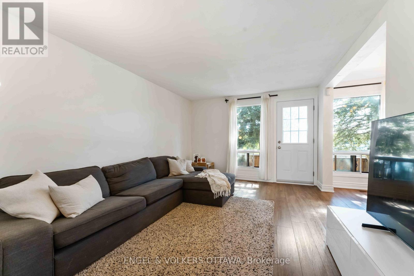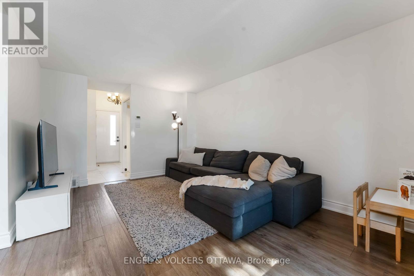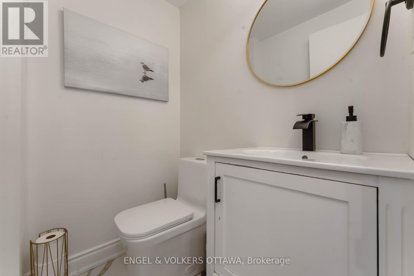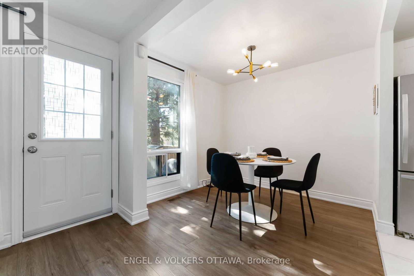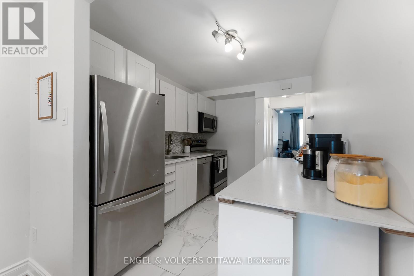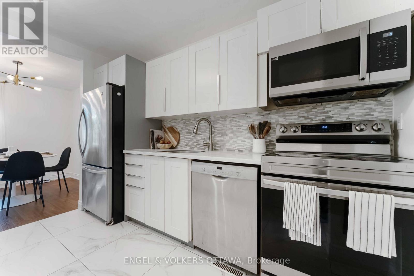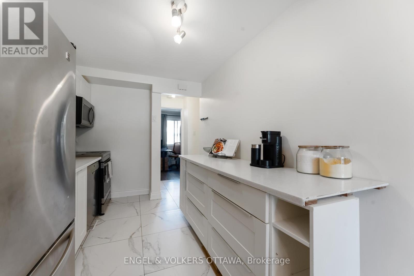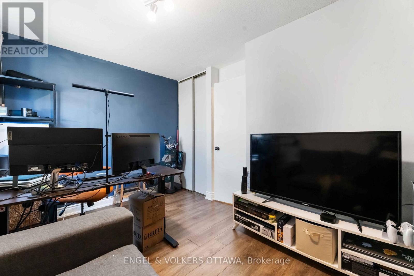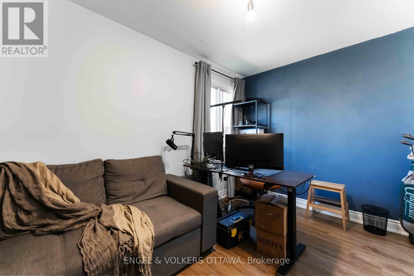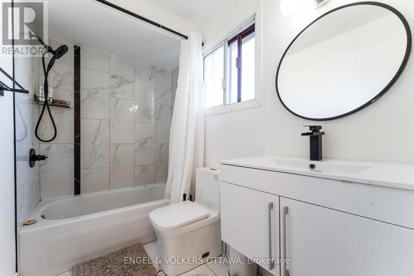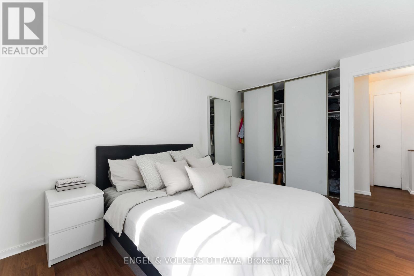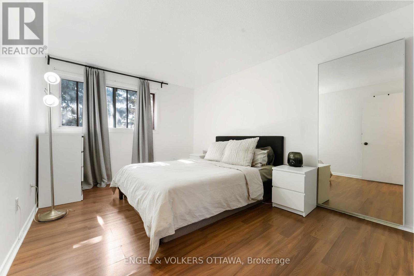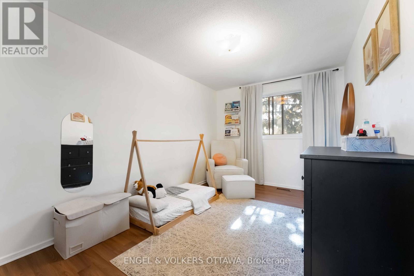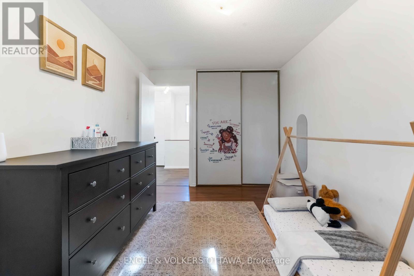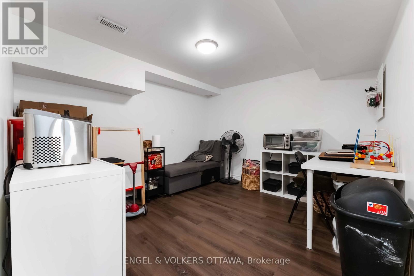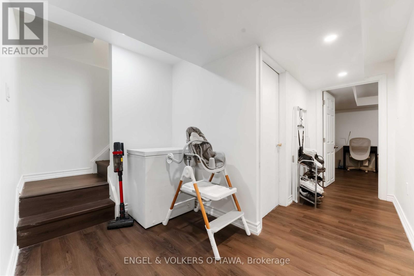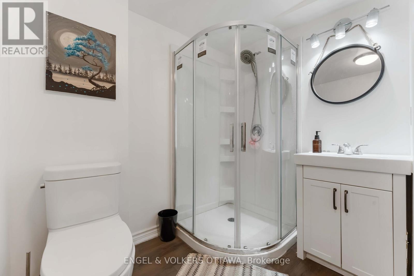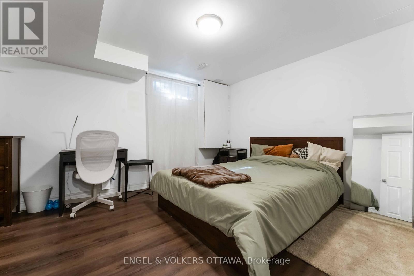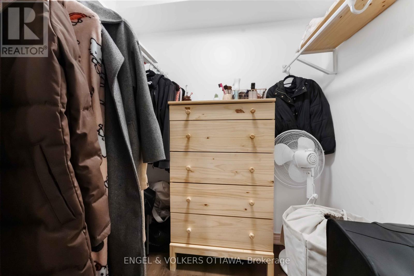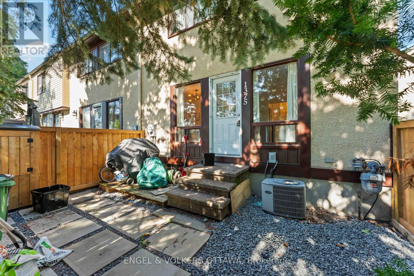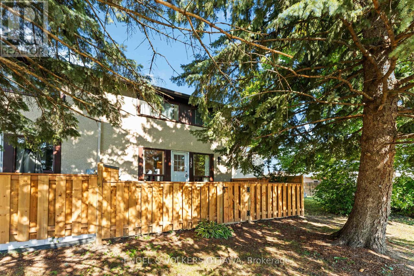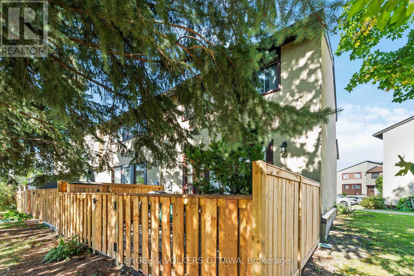58 - 1375 Bethamy Lane Ottawa, Ontario K1J 8P5
$449,900Maintenance, Insurance
$450 Monthly
Maintenance, Insurance
$450 MonthlyWelcome to this well-maintained 3 bedroom, 3 bathroom condo townhome featuring a functional layout and stylish updates throughout. On the main floor, you'll find a convenient bedroom that can also serve as a home office, a bright living and dining area with direct access to the fenced backyard, and a refreshed powder room with newer tile and vanity. The kitchen offers additional storage with added cabinetry, while the freshly painted interior and newer tiled foyer give the home a fresh, updated feel. Upstairs are two additional bedrooms, each a great size, along with an updated full bathroom designed with comfort and style in mind.The fully finished lower level extends the living space with a versatile rec room, an additional room which can be used as an office, plus an added bathroom and laundry area, convenient for family living or hosting guests. Recent renovations include updated bathrooms, added kitchen cabinetry, a newer tiled foyer, and other thoughtful touches that make this home move-in ready. Located within walking distance to schools, shopping, parks, and amenities, this townhome combines convenience, comfort and a great neighbourhood setting. (id:19720)
Open House
This property has open houses!
2:00 pm
Ends at:4:00 pm
Property Details
| MLS® Number | X12442166 |
| Property Type | Single Family |
| Community Name | 2107 - Beacon Hill South |
| Community Features | Pet Restrictions |
| Equipment Type | Water Heater |
| Features | Carpet Free, In Suite Laundry |
| Parking Space Total | 1 |
| Rental Equipment Type | Water Heater |
Building
| Bathroom Total | 3 |
| Bedrooms Above Ground | 3 |
| Bedrooms Total | 3 |
| Age | 31 To 50 Years |
| Appliances | Dishwasher, Dryer, Stove, Washer, Refrigerator |
| Basement Development | Finished |
| Basement Type | N/a (finished) |
| Cooling Type | Central Air Conditioning |
| Exterior Finish | Vinyl Siding |
| Flooring Type | Vinyl |
| Half Bath Total | 1 |
| Heating Fuel | Natural Gas |
| Heating Type | Forced Air |
| Stories Total | 2 |
| Size Interior | 1,000 - 1,199 Ft2 |
| Type | Row / Townhouse |
Parking
| No Garage |
Land
| Acreage | No |
Rooms
| Level | Type | Length | Width | Dimensions |
|---|---|---|---|---|
| Second Level | Primary Bedroom | 4.26 m | 3.09 m | 4.26 m x 3.09 m |
| Second Level | Bedroom 3 | 3.88 m | 2.6 m | 3.88 m x 2.6 m |
| Basement | Recreational, Games Room | 2.6 m | 3.35 m | 2.6 m x 3.35 m |
| Basement | Office | 3.58 m | 2.5 m | 3.58 m x 2.5 m |
| Main Level | Living Room | 4.56 m | 3.35 m | 4.56 m x 3.35 m |
| Main Level | Dining Room | 2.56 m | 2.5 m | 2.56 m x 2.5 m |
| Main Level | Kitchen | 3.27 m | 2.41 m | 3.27 m x 2.41 m |
| Main Level | Bedroom | 3.42 m | 2.56 m | 3.42 m x 2.56 m |
https://www.realtor.ca/real-estate/28946103/58-1375-bethamy-lane-ottawa-2107-beacon-hill-south
Contact Us
Contact us for more information
Sheena Adu-Bobie
Salesperson
292 Somerset Street West
Ottawa, Ontario K2P 0J6
(613) 422-8688
(613) 422-6200
ottawacentral.evrealestate.com/


