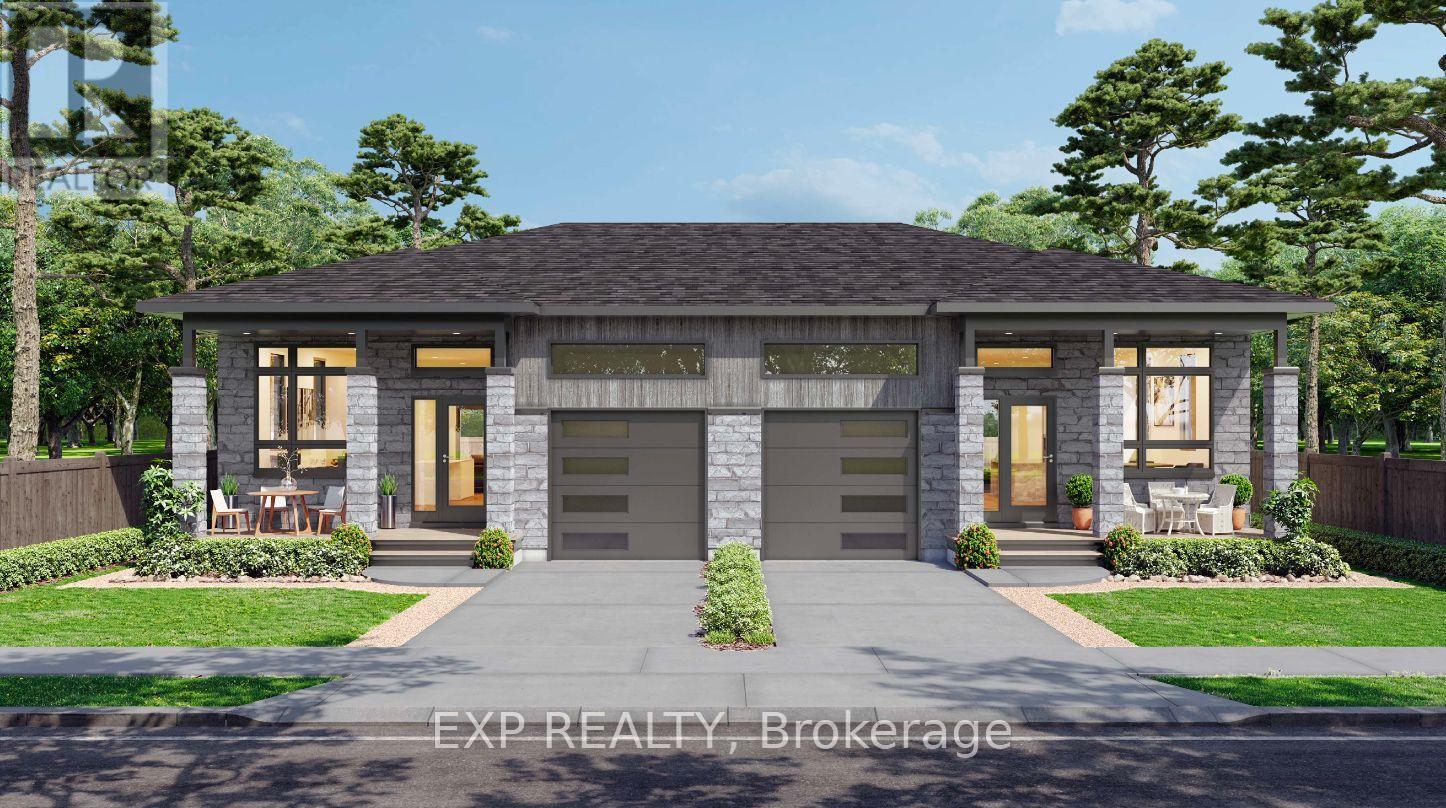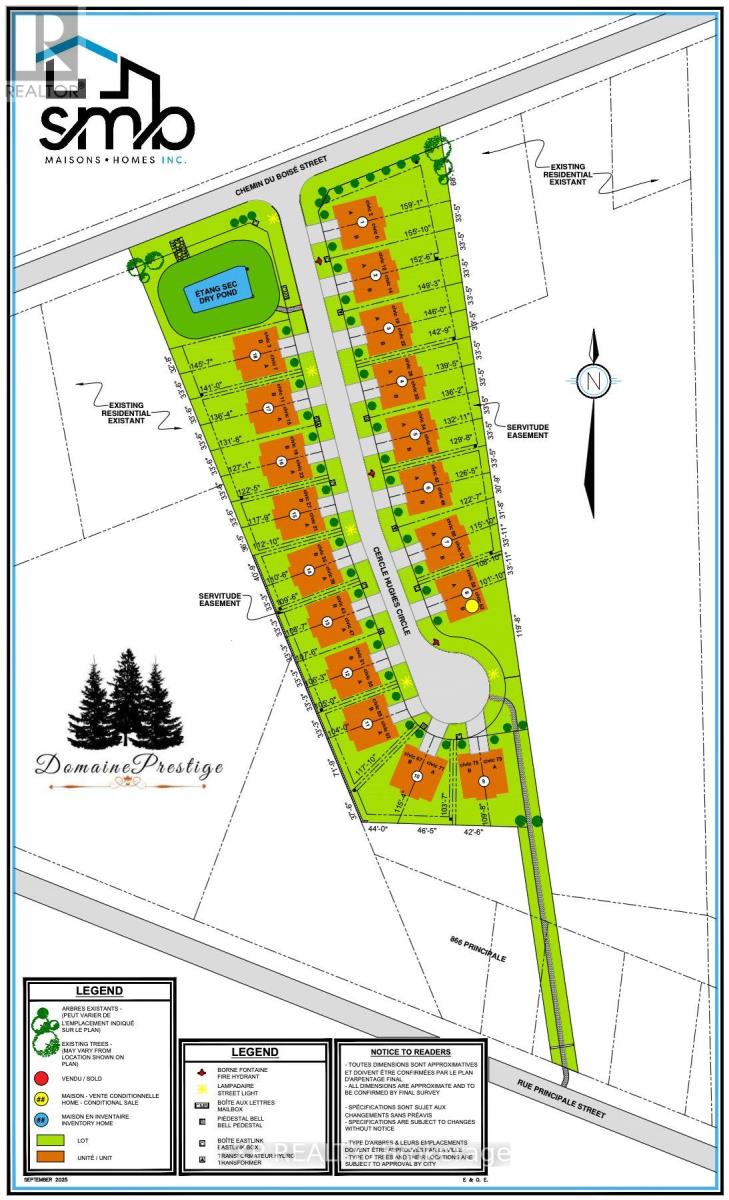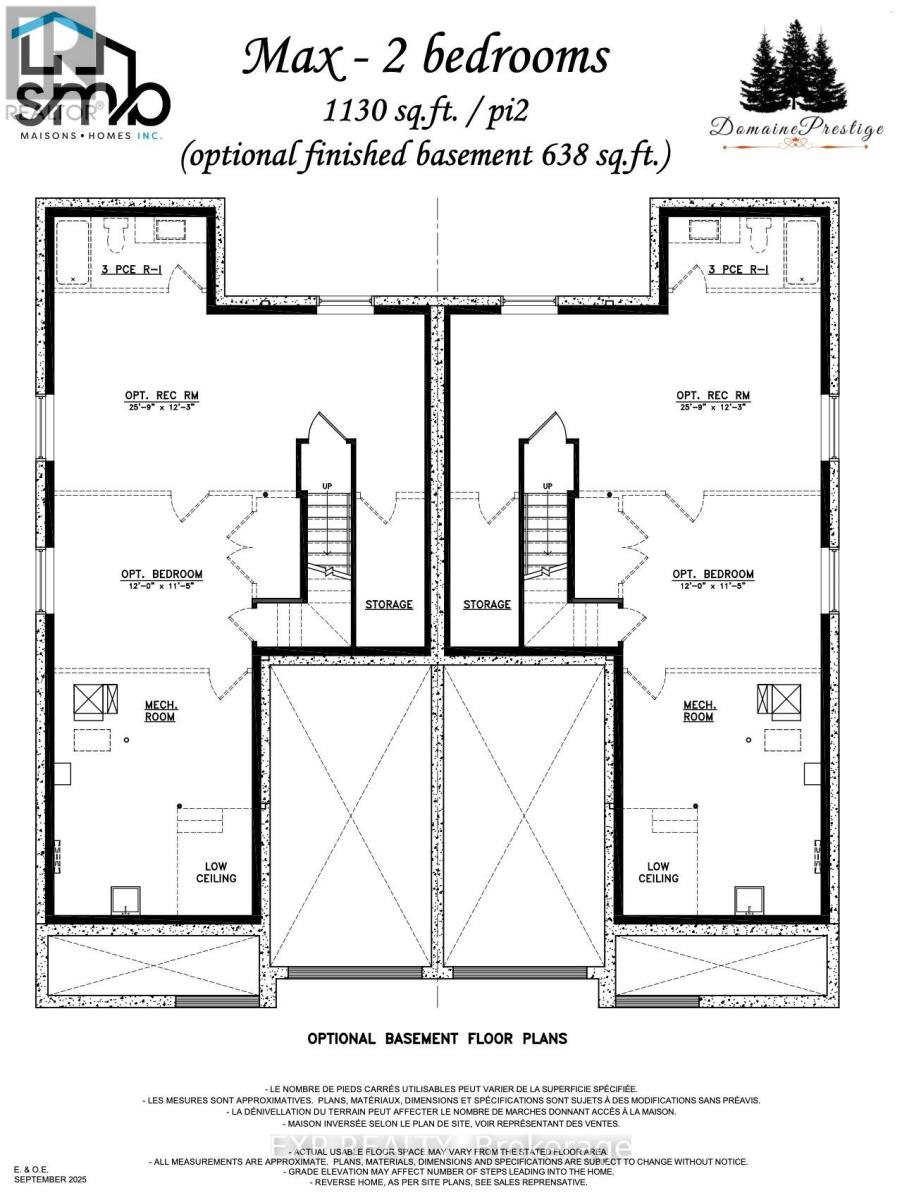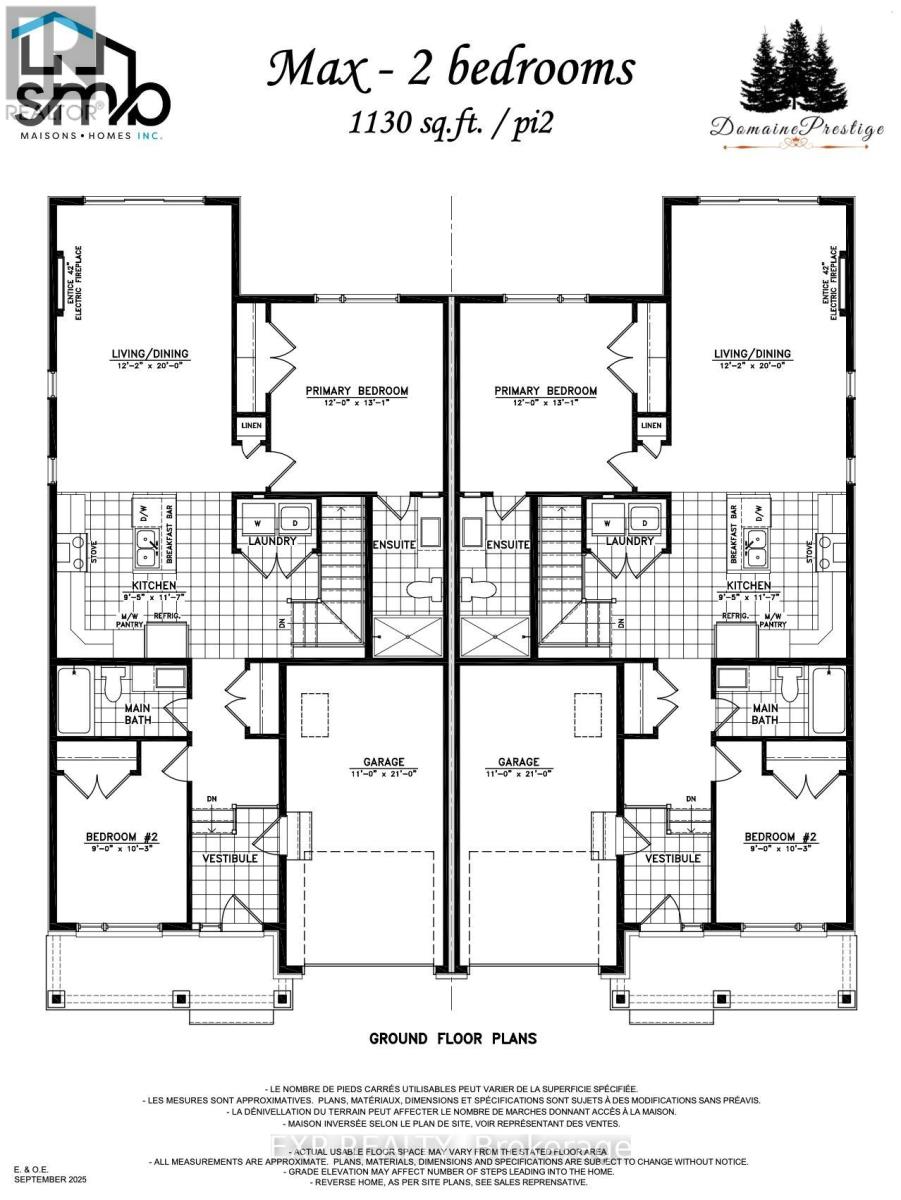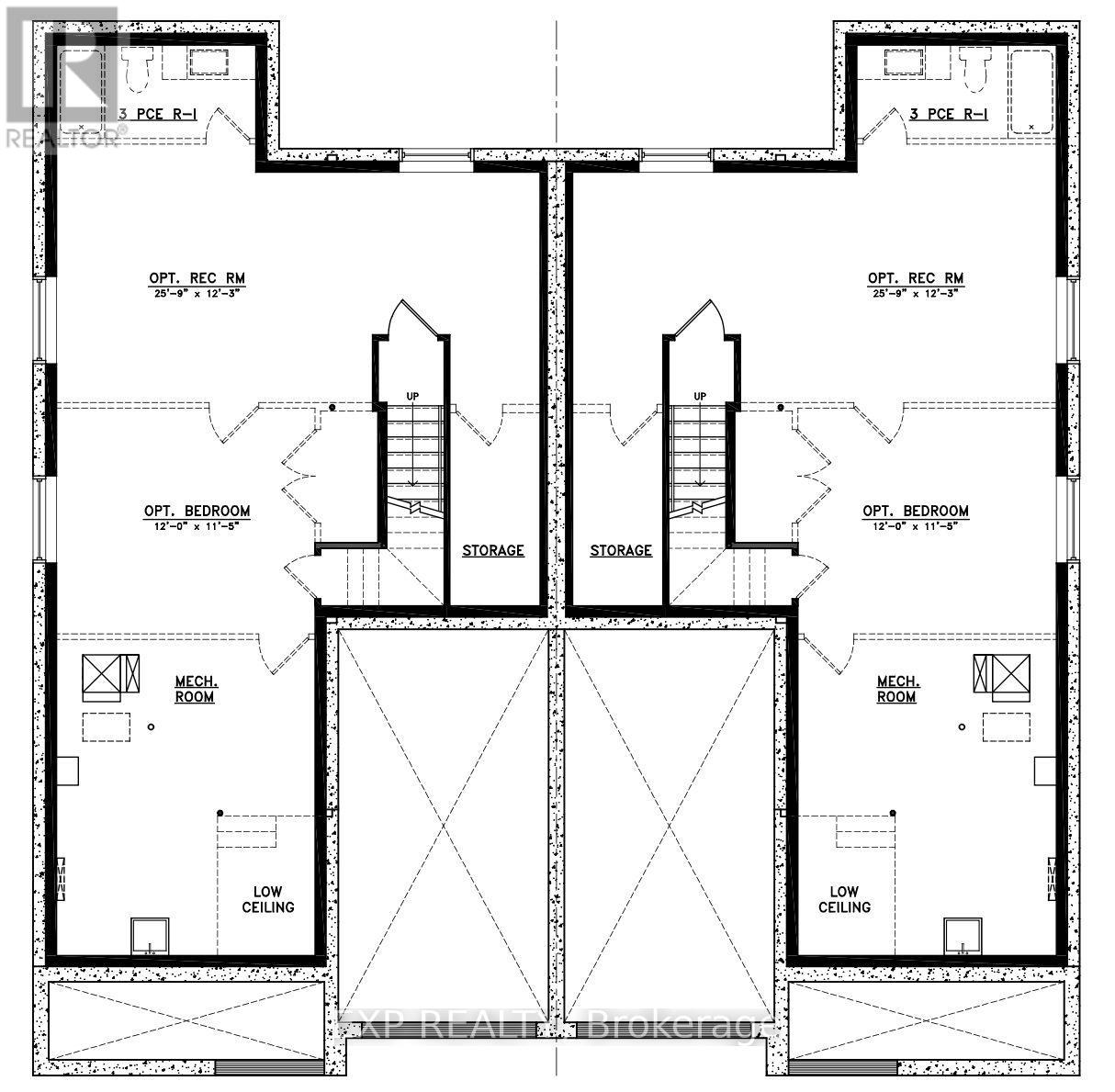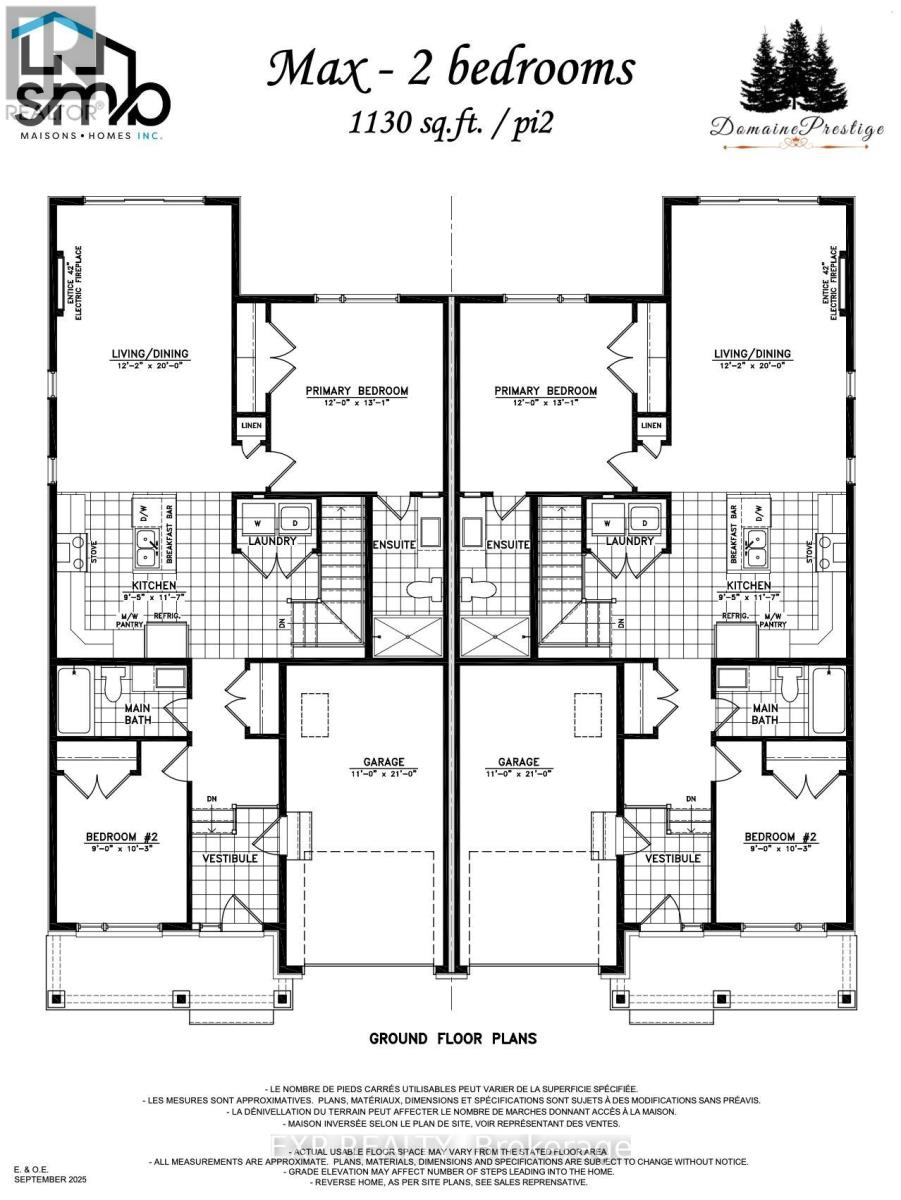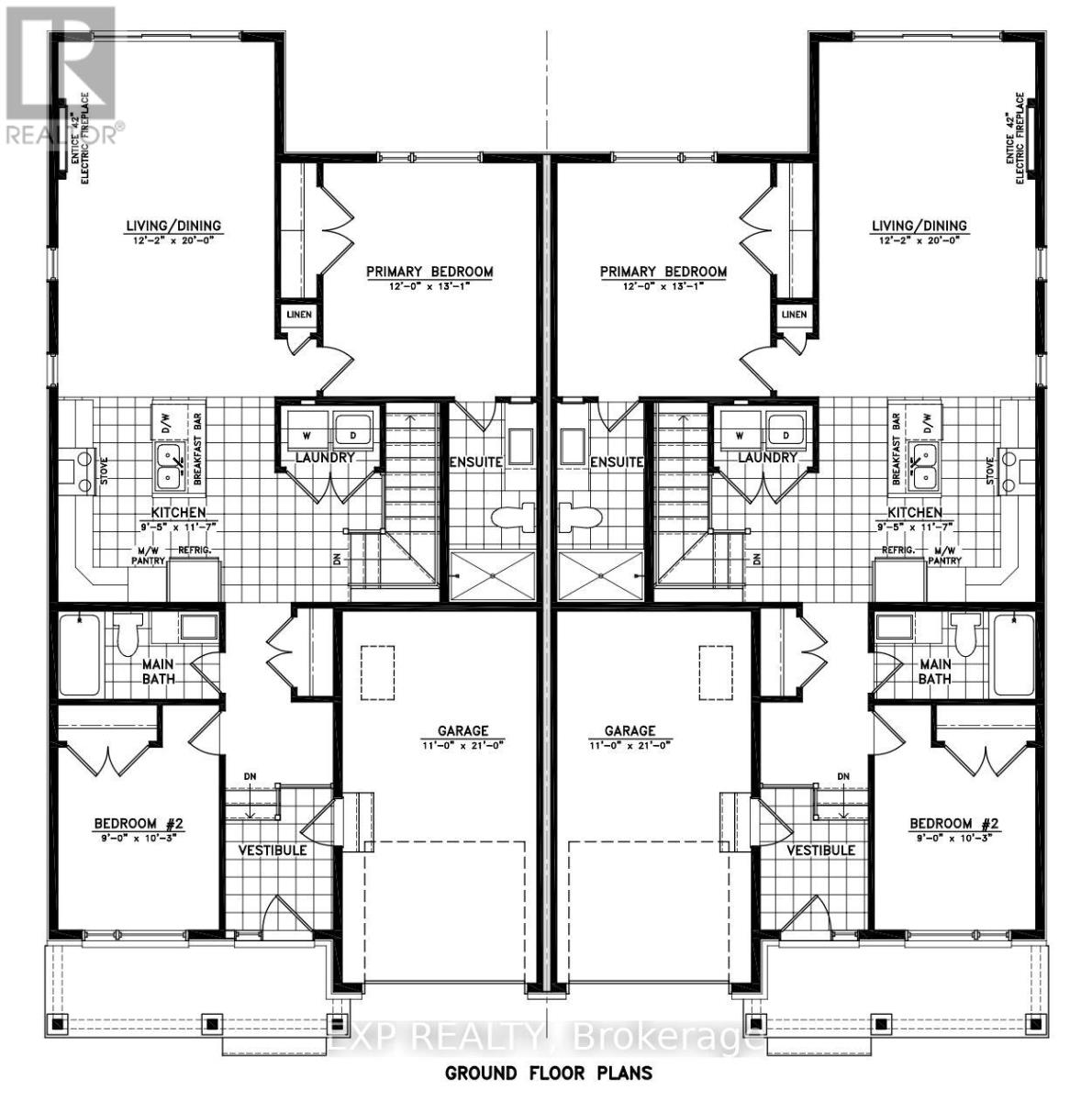58 Hughes Circle Casselman, Ontario K0A 1M0
$544,900
The MAX model - smart design, lasting value. Step into a home that proves great things come in smaller packages. The MAX is a semi-detached bungalow that combines charm, comfort and style with unbeatable efficiency. From the moment your enter, the flowing living and dining area sets the tone for cozy gatherings and easy entertaining around a sleek electric fireplace. A modern kitchen with full-height cabinetry, a ceramic backsplash, and a chimney hood fan makes every meal a pleasure. Triple patio doors open to your backyard, where peaceful wooded setting becomes an extension of your living space. Practicality meets peace of mind with a concrete party wall for superior soundproofing, plus the flexibility to finish the basement to suit your lifestyle - wether it's a family room, home office or guest suite. The MAX is where affordability meets sophistication, perfect for downsizers, first-time buyers, or anyone looking to enjoy the comfort of a new-build home without compromise. Municipal taxes have not yet been assessed. (id:19720)
Property Details
| MLS® Number | X12426071 |
| Property Type | Single Family |
| Community Name | 604 - Casselman |
| Parking Space Total | 3 |
Building
| Bathroom Total | 2 |
| Bedrooms Above Ground | 2 |
| Bedrooms Total | 2 |
| Amenities | Fireplace(s) |
| Architectural Style | Bungalow |
| Basement Development | Unfinished |
| Basement Type | Full (unfinished) |
| Construction Style Attachment | Semi-detached |
| Cooling Type | Air Exchanger |
| Exterior Finish | Stone, Vinyl Siding |
| Fireplace Present | Yes |
| Fireplace Total | 1 |
| Foundation Type | Poured Concrete |
| Heating Fuel | Natural Gas |
| Heating Type | Forced Air |
| Stories Total | 1 |
| Size Interior | 1,100 - 1,500 Ft2 |
| Type | House |
| Utility Water | Municipal Water |
Parking
| Attached Garage | |
| Garage |
Land
| Acreage | No |
| Sewer | Sanitary Sewer |
| Size Depth | 101 Ft ,1 In |
| Size Frontage | 33 Ft ,1 In |
| Size Irregular | 33.1 X 101.1 Ft |
| Size Total Text | 33.1 X 101.1 Ft |
| Zoning Description | Residential |
Rooms
| Level | Type | Length | Width | Dimensions |
|---|---|---|---|---|
| Main Level | Living Room | 3.71 m | 6.09 m | 3.71 m x 6.09 m |
| Main Level | Kitchen | 2.89 m | 3.56 m | 2.89 m x 3.56 m |
| Main Level | Primary Bedroom | 3.65 m | 3.99 m | 3.65 m x 3.99 m |
| Main Level | Bedroom 2 | 2.74 m | 3.13 m | 2.74 m x 3.13 m |
Utilities
| Cable | Available |
| Electricity | Installed |
| Sewer | Installed |
https://www.realtor.ca/real-estate/28911460/58-hughes-circle-casselman-604-casselman
Contact Us
Contact us for more information

Michel Leger
Salesperson
343 Preston Street, 11th Floor
Ottawa, Ontario K1S 1N4
(866) 530-7737
(647) 849-3180
www.exprealty.ca/


