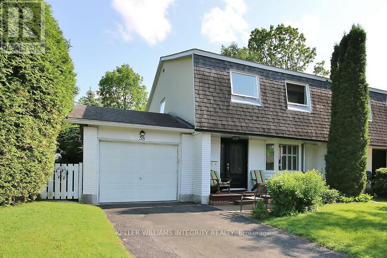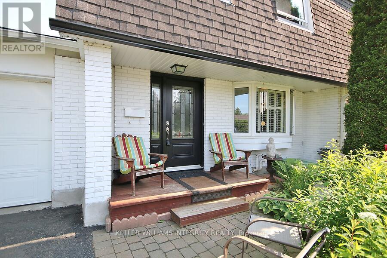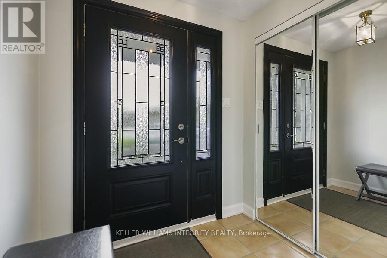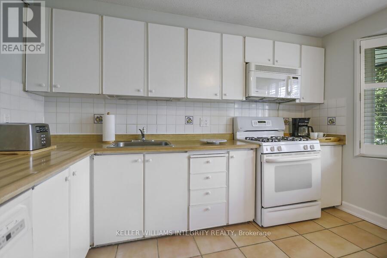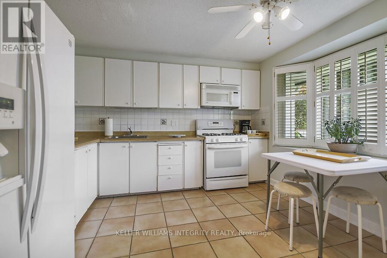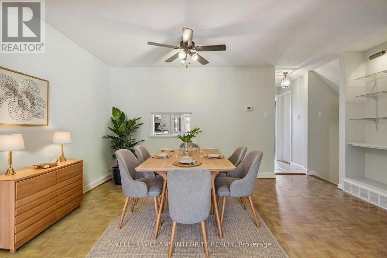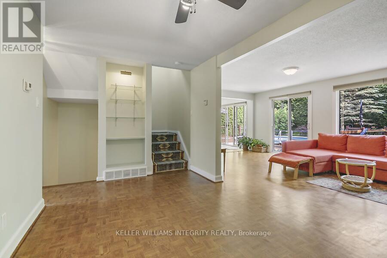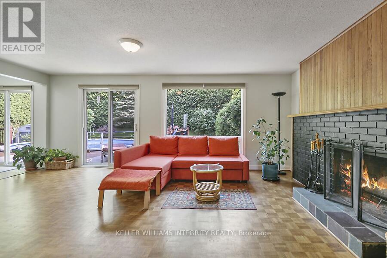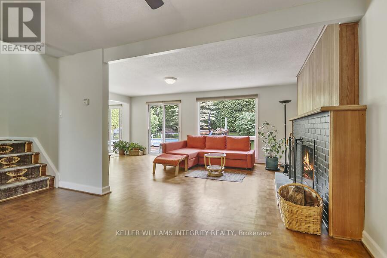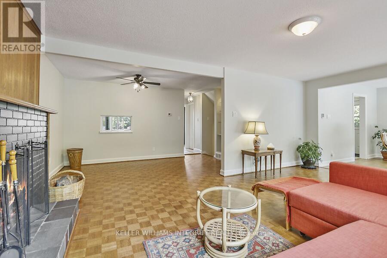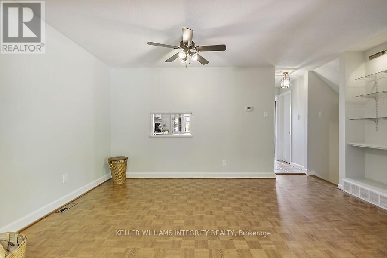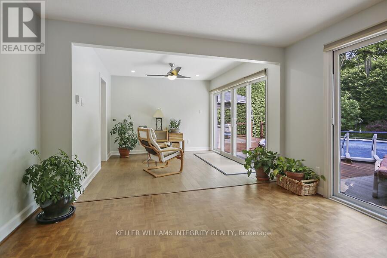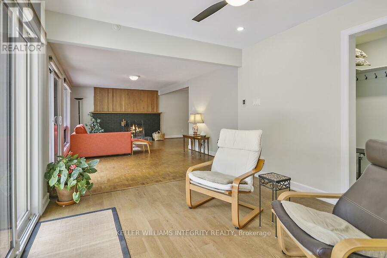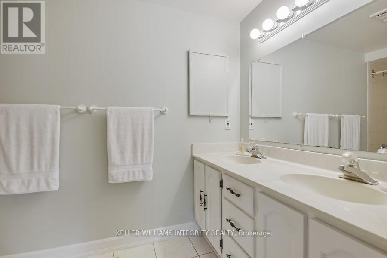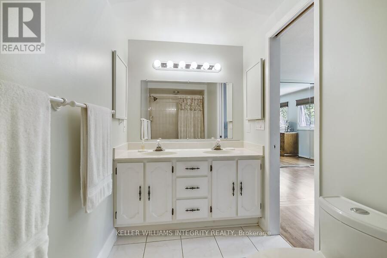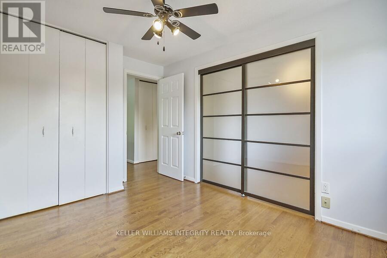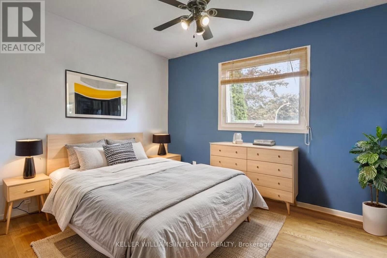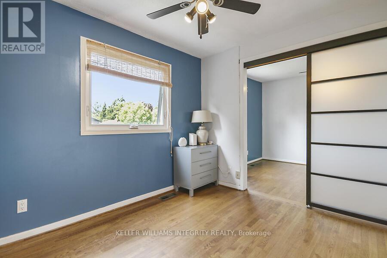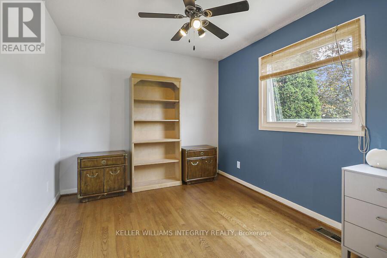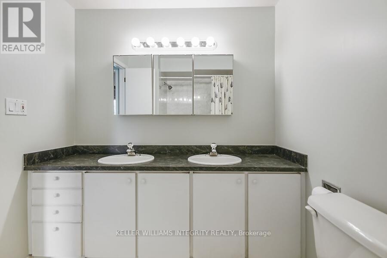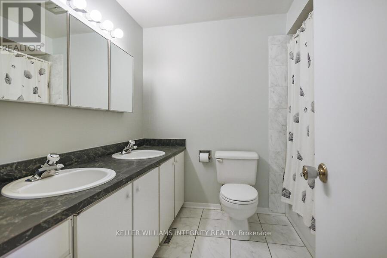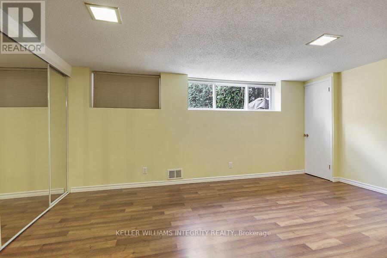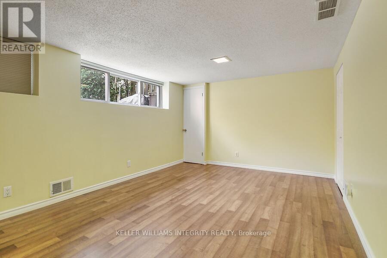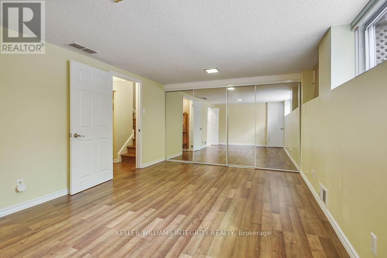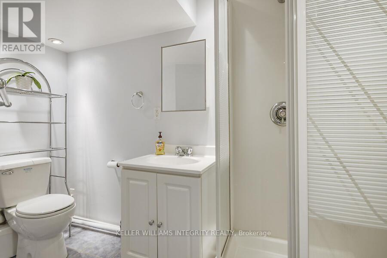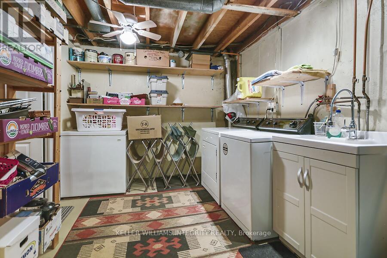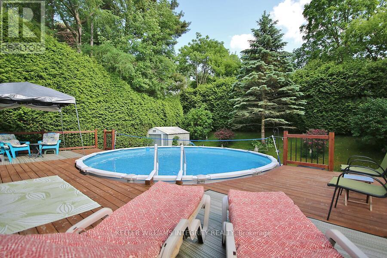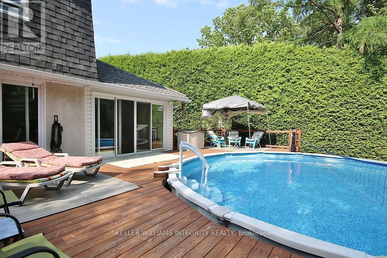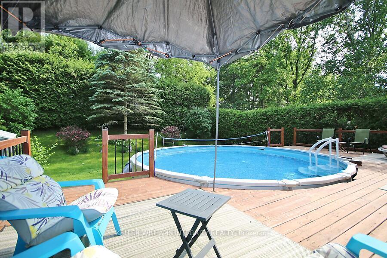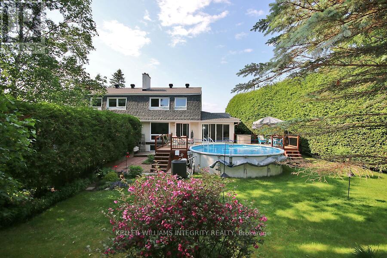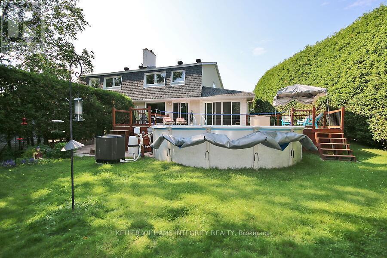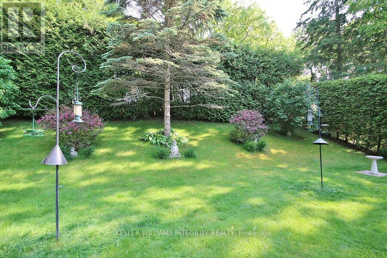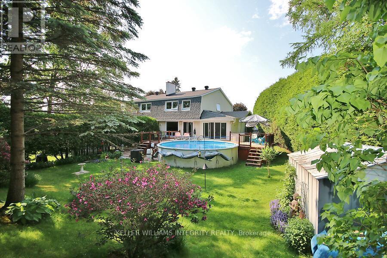58 Lindhurst Crescent Ottawa, Ontario K2G 0T7
$719,900
Stylish Family Home with Pool on Huge Pie-Shaped Lot in Briargreen. Searching for the perfect family home, this beautifully cared-for 3+1 bedroom, 4-bath home with no rear neighbors in sought-after Briargreen. Surrounded by tall cedar hedges, the south-facing backyard is your own private oasis complete with a heated saltwater pool and deck. Inside, you'll find a warm and functional layout: a bright eat-in kitchen, formal dining room, and cozy living room with a wood-burning fireplace. A unique main-floor addition offers flexible space for a home office, sunroom/family room, or extra lounge, plus a mudroom all with heated floors. Upstairs, the primary suite includes a full ensuite and double vanity, joined by two spacious bedrooms and a generous family bath also with double sinks. The finished lower level adds even more versatility with a bright bedroom/rec room, full bath, and great storage ideal for guests, teens, or a nanny suite. Close to parks, schools (including French Immersion at Briargreen PS), shopping, transit, and both highways. Mostly hardwood flooring throughout. Major updates include roof (2021), deck (2019), windows (2010/2018), furnace (2013, under warranty), sunroom/family room addition (2018), pool heater & salt water system (2020), front door system (2018), patio doors off living room (2013), attic insulation (2019). (id:19720)
Open House
This property has open houses!
3:00 pm
Ends at:4:00 pm
Property Details
| MLS® Number | X12215286 |
| Property Type | Single Family |
| Community Name | 7602 - Briargreen |
| Amenities Near By | Schools, Park, Public Transit, Hospital |
| Equipment Type | Water Heater |
| Features | Wooded Area, Irregular Lot Size, Carpet Free |
| Parking Space Total | 3 |
| Pool Type | Above Ground Pool |
| Rental Equipment Type | Water Heater |
| Structure | Deck, Shed |
Building
| Bathroom Total | 4 |
| Bedrooms Above Ground | 3 |
| Bedrooms Below Ground | 1 |
| Bedrooms Total | 4 |
| Amenities | Fireplace(s) |
| Appliances | Blinds, Dryer, Microwave, Stove, Washer, Refrigerator |
| Basement Development | Finished |
| Basement Type | Full (finished) |
| Construction Style Attachment | Semi-detached |
| Cooling Type | Central Air Conditioning |
| Exterior Finish | Brick, Stucco |
| Fireplace Present | Yes |
| Fireplace Total | 1 |
| Foundation Type | Poured Concrete |
| Half Bath Total | 1 |
| Heating Fuel | Natural Gas |
| Heating Type | Forced Air |
| Stories Total | 2 |
| Size Interior | 1,500 - 2,000 Ft2 |
| Type | House |
| Utility Water | Municipal Water |
Parking
| Attached Garage | |
| Garage |
Land
| Acreage | No |
| Fence Type | Fenced Yard |
| Land Amenities | Schools, Park, Public Transit, Hospital |
| Landscape Features | Landscaped |
| Sewer | Sanitary Sewer |
| Size Depth | 149 Ft ,9 In |
| Size Frontage | 27 Ft ,9 In |
| Size Irregular | 27.8 X 149.8 Ft |
| Size Total Text | 27.8 X 149.8 Ft |
| Zoning Description | R2m |
Rooms
| Level | Type | Length | Width | Dimensions |
|---|---|---|---|---|
| Second Level | Primary Bedroom | 5.31 m | 4.65 m | 5.31 m x 4.65 m |
| Second Level | Bathroom | 3.2 m | 1.54 m | 3.2 m x 1.54 m |
| Second Level | Bedroom | 3.75 m | 2.73 m | 3.75 m x 2.73 m |
| Second Level | Bedroom 2 | 3.75 m | 3.18 m | 3.75 m x 3.18 m |
| Second Level | Bathroom | 2.65 m | 2.11 m | 2.65 m x 2.11 m |
| Basement | Bedroom | 5.33 m | 3.76 m | 5.33 m x 3.76 m |
| Basement | Bathroom | 2.7 m | 2.55 m | 2.7 m x 2.55 m |
| Basement | Laundry Room | 4.2 m | 2.56 m | 4.2 m x 2.56 m |
| Basement | Other | 3.34 m | 3.26 m | 3.34 m x 3.26 m |
| Main Level | Foyer | 1.98 m | 1.61 m | 1.98 m x 1.61 m |
| Main Level | Kitchen | 3.57 m | 3.27 m | 3.57 m x 3.27 m |
| Main Level | Dining Room | 4.31 m | 2.65 m | 4.31 m x 2.65 m |
| Main Level | Living Room | 6 m | 3.86 m | 6 m x 3.86 m |
| Main Level | Sunroom | 3.52 m | 3.26 m | 3.52 m x 3.26 m |
https://www.realtor.ca/real-estate/28457044/58-lindhurst-crescent-ottawa-7602-briargreen
Contact Us
Contact us for more information
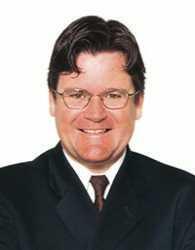
Paul J. Bourque
Broker
www.teambourque.com/
twitter.com/pjbourque
2148 Carling Ave., Units 5 & 6
Ottawa, Ontario K2A 1H1
(613) 829-1818


