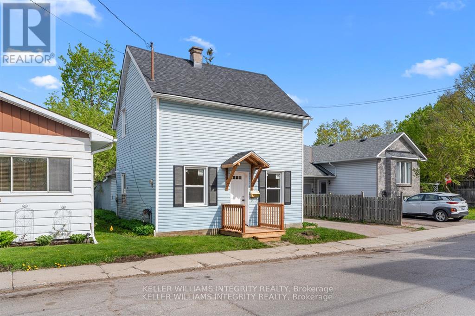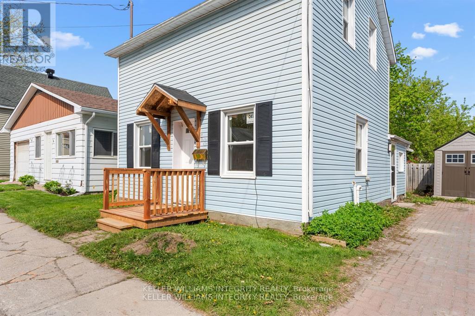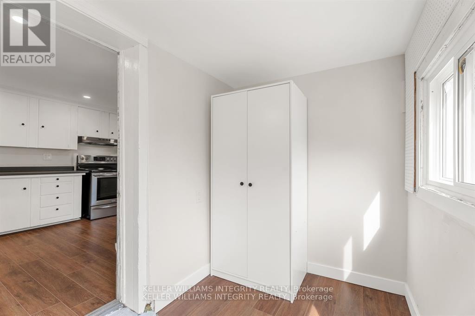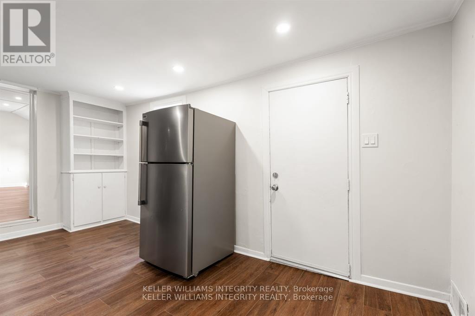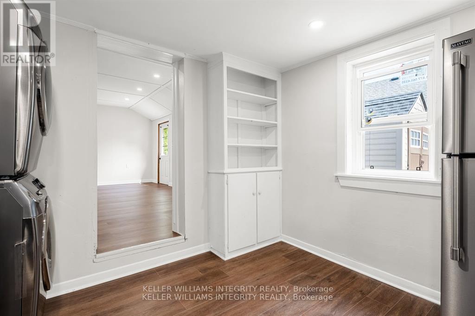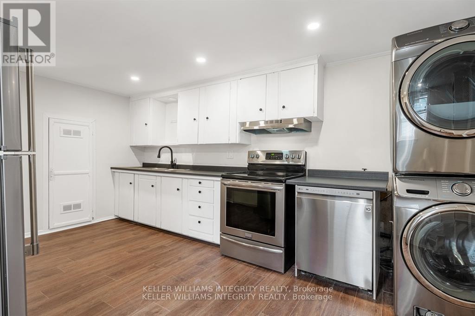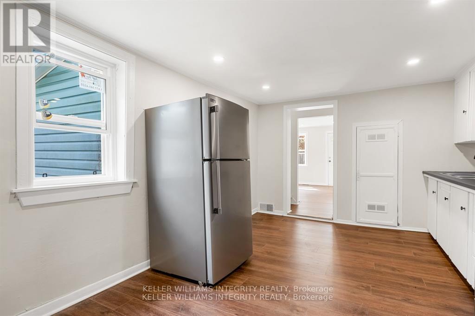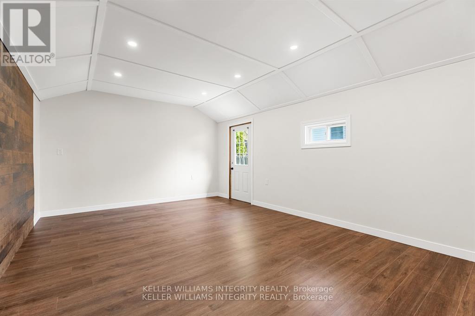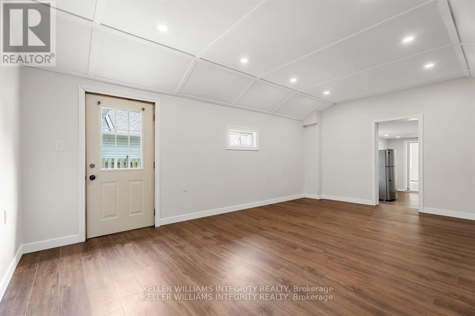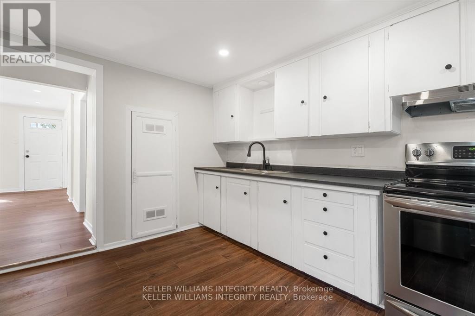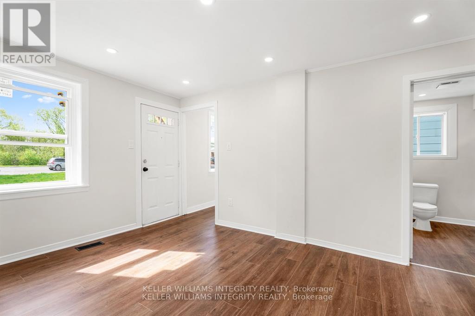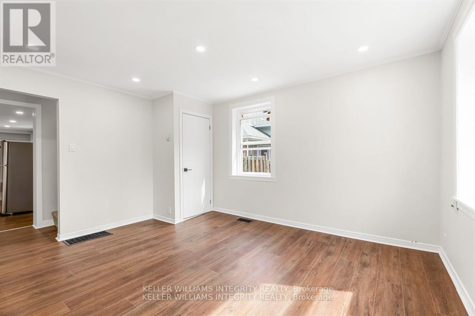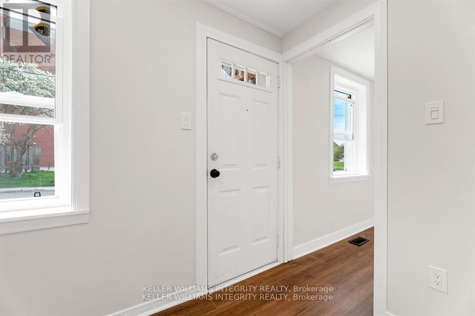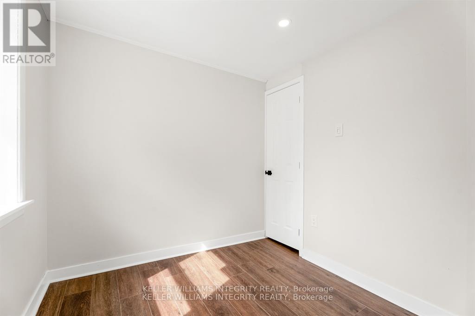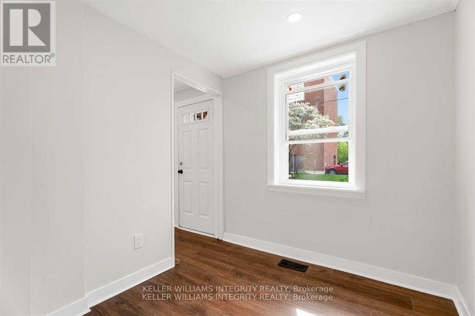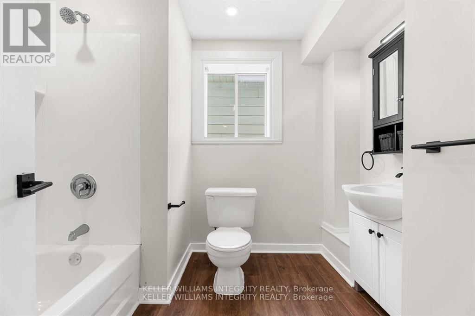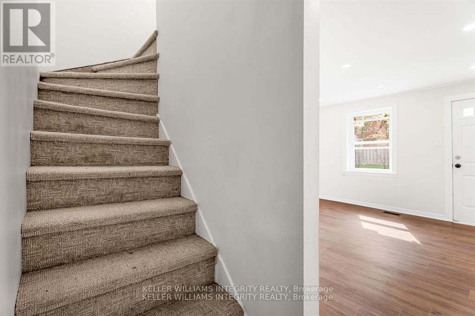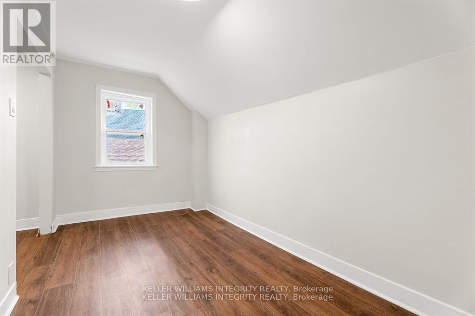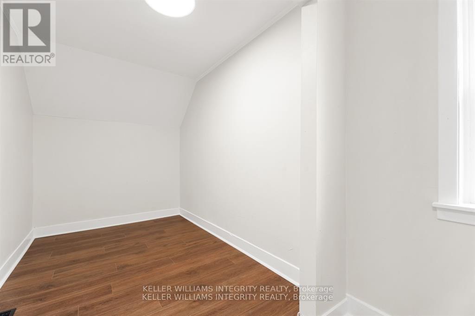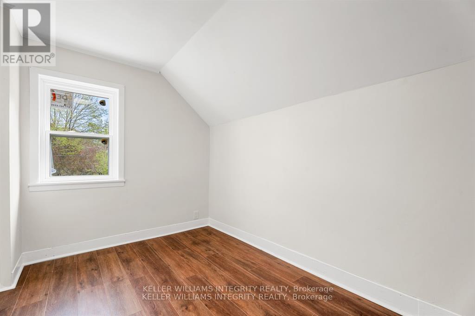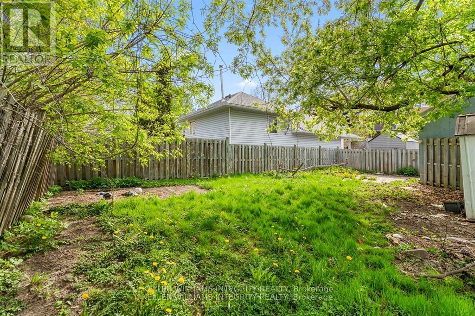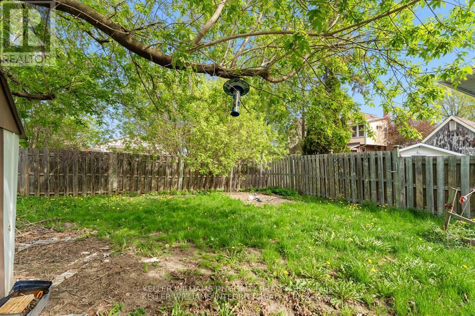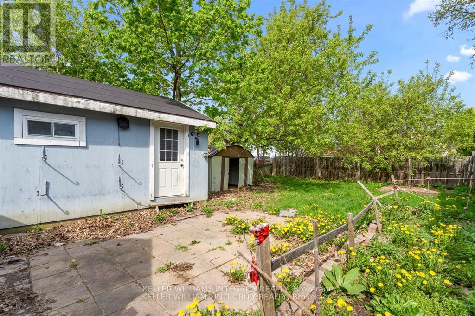58 Russell Street N Arnprior, Ontario K7S 2J3
$272,000
Welcome to 58 Russell Street North where character meets comfort in the heart of Arnprior! This updated 3 bed, 1 bath detached home is bursting with charm and move in ready appeal, ideal for first time buyers or young families. Recent upgrades include a brand new roof, windows, shutters, doors, and a gorgeous front deck that enhances both curb appeal and function. Inside, enjoy wide plank flooring, pot lights, and a bright, open layout. The refreshed kitchen features newer stainless steel appliances and updated counters, while the stylish bathroom and main floor laundry add everyday convenience. A main floor bedroom offers flexible use, and the spacious rear family room with separate entrance provides exciting potential for a home office or in-law suite. The fully fenced backyard features 2 sheds and plenty of room for pets, gardening, or entertaining. Located within walking distance to downtown, trails, and parks, this home is the complete package . Book your private showing today! (id:19720)
Property Details
| MLS® Number | X12208866 |
| Property Type | Single Family |
| Community Name | 550 - Arnprior |
| Parking Space Total | 2 |
| Structure | Deck |
Building
| Bathroom Total | 1 |
| Bedrooms Above Ground | 3 |
| Bedrooms Total | 3 |
| Age | 100+ Years |
| Appliances | Water Heater, Dishwasher, Dryer, Hood Fan, Storage Shed, Stove, Washer, Refrigerator |
| Basement Type | Crawl Space |
| Construction Style Attachment | Detached |
| Exterior Finish | Vinyl Siding |
| Foundation Type | Unknown |
| Heating Fuel | Natural Gas |
| Heating Type | Forced Air |
| Stories Total | 2 |
| Size Interior | 700 - 1,100 Ft2 |
| Type | House |
| Utility Water | Municipal Water |
Parking
| No Garage |
Land
| Acreage | No |
| Fence Type | Fenced Yard |
| Sewer | Sanitary Sewer |
| Size Depth | 105 Ft |
| Size Frontage | 40 Ft |
| Size Irregular | 40 X 105 Ft |
| Size Total Text | 40 X 105 Ft |
| Zoning Description | Residential |
Rooms
| Level | Type | Length | Width | Dimensions |
|---|---|---|---|---|
| Second Level | Primary Bedroom | 3.72 m | 1.86 m | 3.72 m x 1.86 m |
| Second Level | Bedroom | 2.35 m | 3.39 m | 2.35 m x 3.39 m |
| Main Level | Living Room | 4.24 m | 3.35 m | 4.24 m x 3.35 m |
| Main Level | Kitchen | 4.72 m | 3.08 m | 4.72 m x 3.08 m |
| Main Level | Foyer | 1.74 m | 2.47 m | 1.74 m x 2.47 m |
| Main Level | Family Room | 6.34 m | 3.96 m | 6.34 m x 3.96 m |
| Main Level | Bedroom | 2.32 m | 2.16 m | 2.32 m x 2.16 m |
https://www.realtor.ca/real-estate/28443374/58-russell-street-n-arnprior-550-arnprior
Contact Us
Contact us for more information

Sorin Vaduva
Salesperson
www.youtube.com/embed/Hkees8xQvsg
www.youtube.com/embed/B9CJ26XFsOY
www.soldbysorin.com/
www.facebook.com/sorinvaduvarealestate/?view_public_for=454552527991868
twitter.com/soldbysorin
www.linkedin.com/in/sorin-claudiu-vaduva-cne®-02600640
2148 Carling Ave., Units 5 & 6
Ottawa, Ontario K2A 1H1
(613) 829-1818

Luis Vargas
Salesperson
www.vrealestateottawa.com/
2148 Carling Ave., Units 5 & 6
Ottawa, Ontario K2A 1H1
(613) 829-1818



